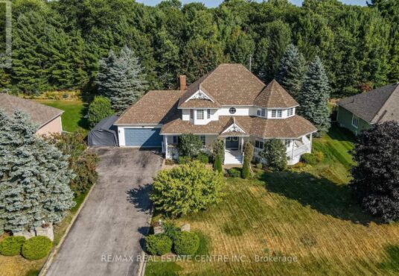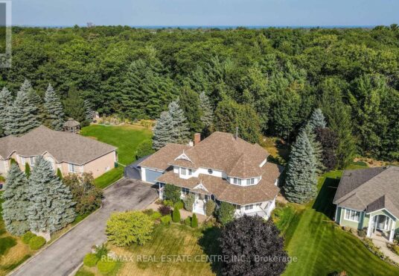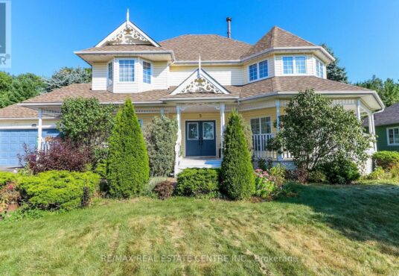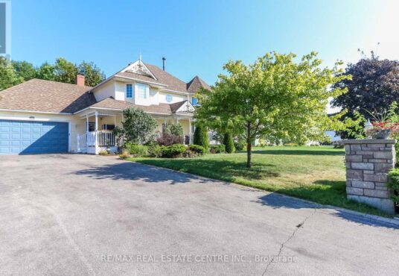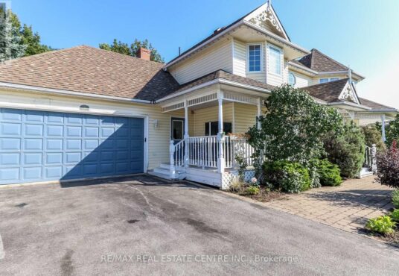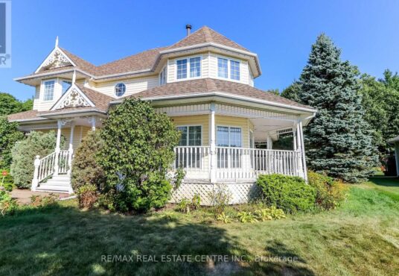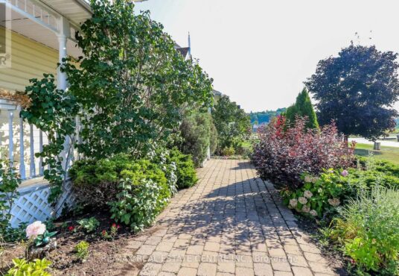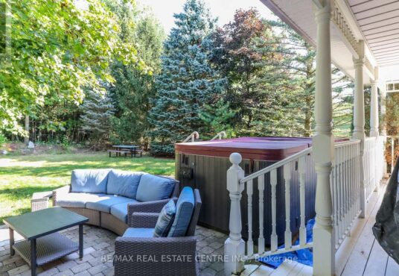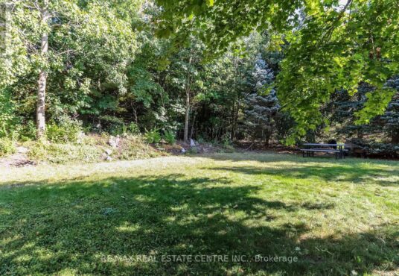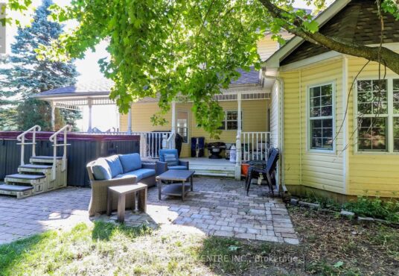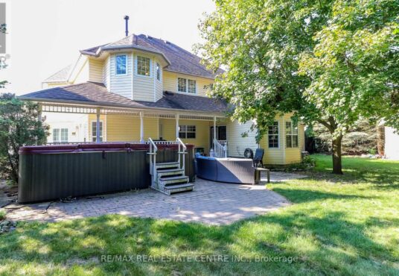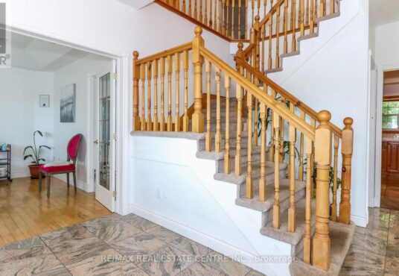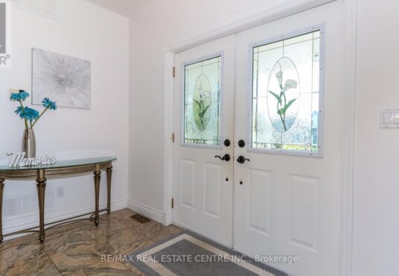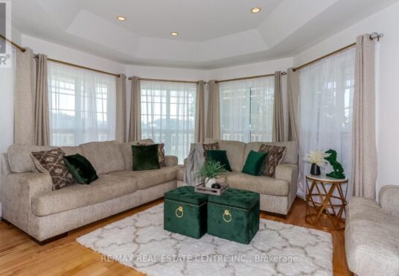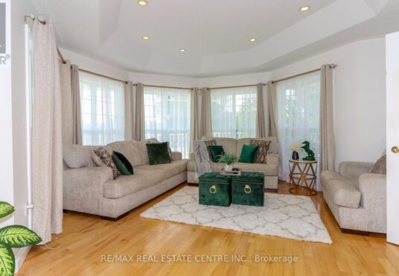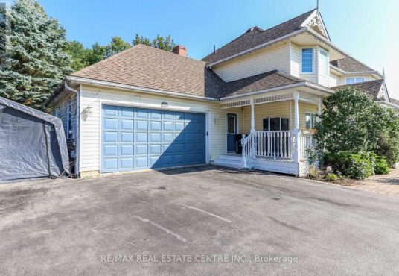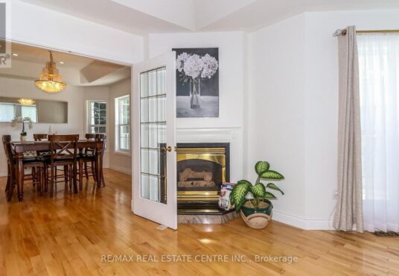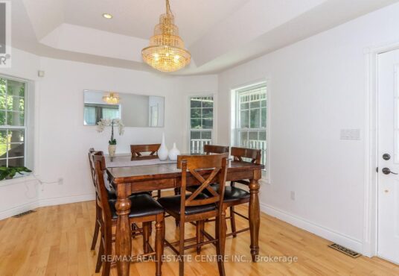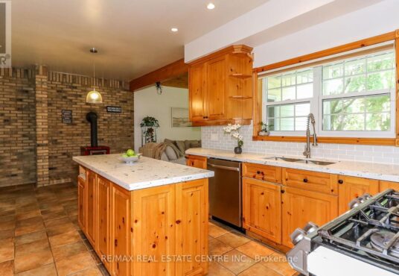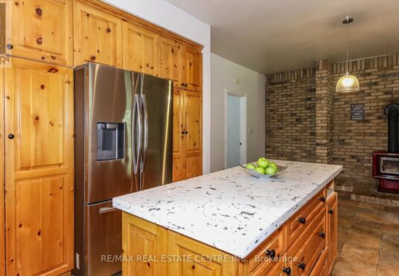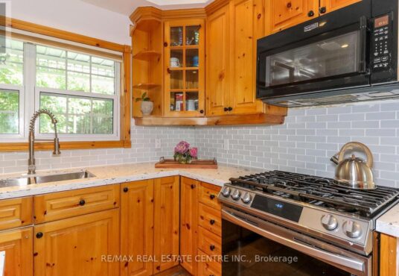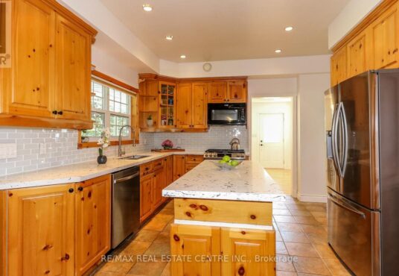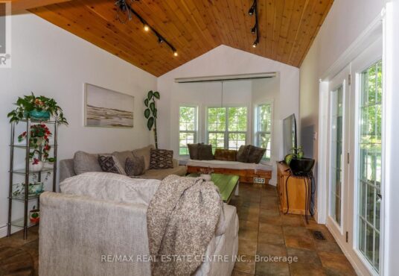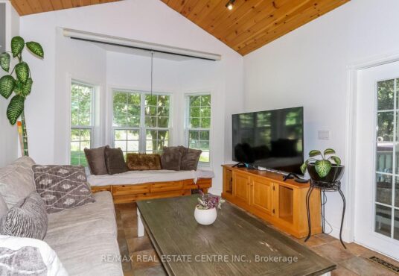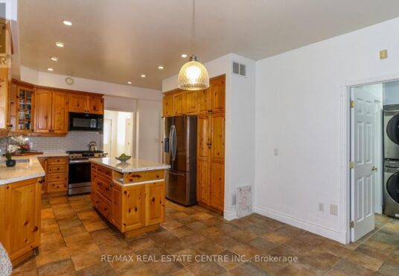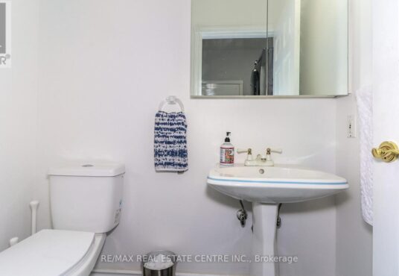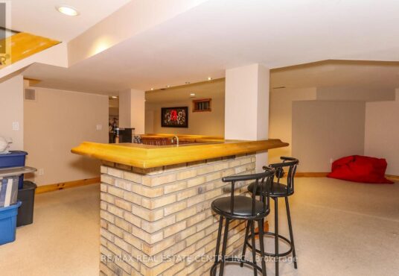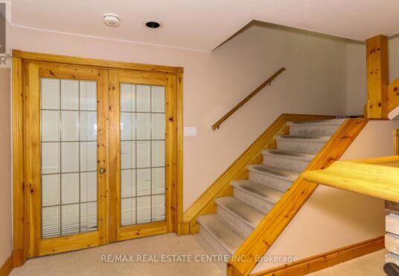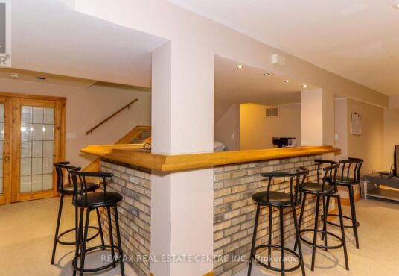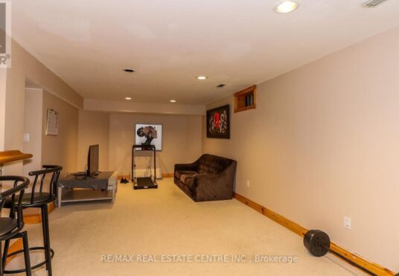5 Deanna Drive Wasaga Beach Ontario L9Z1J5
- Property ID: 202967
- MLS #: S6796958
- Type: Single Family
- Bedrooms: 5
- Bathrooms: 4
- Date added: 02/26/24
Share this:
Description
Huge Lot Backing On to Green Space, Move into this Custom-Built Victorian Home In The Wasaga Sands Estates Community . 3 Bedrooms on the second level with possibility of the 4th Bedroom , Basement has Two Bedroom with one Full Washroom. Wrap-Around Porch. Stunning Curb Appeal With Extensive Landscaping Bright and spacious Principal Rooms & A Fully-Finished Basement perfect for Entertainment. Minutes To Beaches, Amenities, Shopping, Restaurants, Trails, And Close To Golf And Ski Clubs. Bay Window, Principal Bedroom With Gas Fire Place , and Ensuite With Jacuzzi Tub and Glass and lot more**** EXTRAS **** Fridge , Stove , Washer , Dryer , (id:48944)
Rooms & Units Descr
- RoomType1: Primary Bedroom
- RoomLevel1: Second level
- RoomLength1: 5.92
- RoomWidth1: 5.07
- RoomDimensions1: 5.92 m X 5.07 m
- RoomType2: Bedroom
- RoomLevel2: Second level
- RoomLength2: 3.7
- RoomWidth2: 3.64
- RoomDimensions2: 3.7 m X 3.64 m
- RoomType3: Bedroom
- RoomLevel3: Second level
- RoomLength3: 3.63
- RoomWidth3: 3.6
- RoomDimensions3: 3.63 m X 3.6 m
- RoomType4: Den
- RoomLevel4: Second level
- RoomLength4: 3.58
- RoomWidth4: 2.75
- RoomDimensions4: 3.58 m X 2.75 m
- RoomType5: Recreational, Games room
- RoomLevel5: Basement
- RoomLength5: 6.2
- RoomWidth5: 3.7
- RoomDimensions5: 6.2 m X 3.7 m
- RoomType6: Kitchen
- RoomLevel6: Main level
- RoomLength6: 3.72
- RoomWidth6: 3.67
- RoomDimensions6: 3.72 m X 3.67 m
- RoomType7: Dining room
- RoomLevel7: Main level
- RoomLength7: 4.43
- RoomWidth7: 3.64
- RoomDimensions7: 4.43 m X 3.64 m
- RoomType8: Other
- RoomLevel8: Main level
- RoomLength8: 3.74
- RoomWidth8: 3.62
- RoomDimensions8: 3.74 m X 3.62 m
- RoomType9: Living room
- RoomLevel9: Main level
- RoomLength9: 6.26
- RoomWidth9: 5.04
- RoomDimensions9: 6.26 m X 5.04 m
- RoomType10: Family room
- RoomLevel10: Main level
- RoomLength10: 4.2
- RoomWidth10: 3.63
- RoomDimensions10: 4.2 m X 3.63 m
- RoomType11: Den
- RoomLevel11: Main level
- RoomLength11: 3.53
- RoomWidth11: 2.96
- RoomDimensions11: 3.53 m X 2.96 m
- RoomType12: Laundry room
- RoomLevel12: Main level
- RoomLength12: 2.55
- RoomWidth12: 2.11
- RoomDimensions12: 2.55 m X 2.11 m
Location Details
- City: Wasaga Beach
- Province: Ontario
Property Details
- SubdivisionName: Wasaga Beach
- Levels: 2
- Stories: 2
Property Features
- Heating: Forced air
- HeatingFuel: Natural gas
- CoolingYN: True
- Cooling: Central air conditioning
- ParkingTotal: 6
- OpenParkingYN: False
- GarageYN: True
- AttachedGarageYN: True
- CarportYN: False
- PoolYN: False
- ViewYN: True
- View: View
- WaterfrontYN: False
- Sewer: Septic System
Courtesy of
- OfficeName: RE/MAX REAL ESTATE CENTRE INC.
- ListAOR: Toronto Regional Real Estate Board
This Single Family style property is located in is currently and has been listed on GTA MLS Real Estate Listings. This property is listed at $ 1,299,000.00. It has 5 beds bedrooms, 4 baths bathrooms, and is . The property was built in year.

