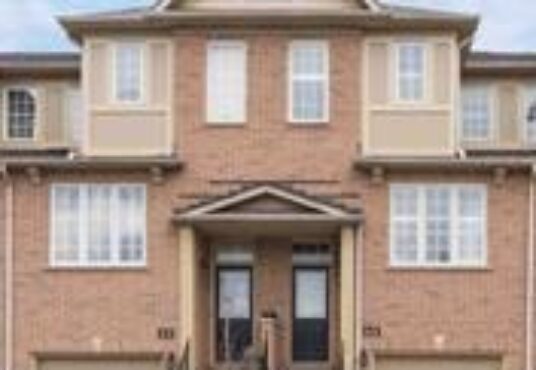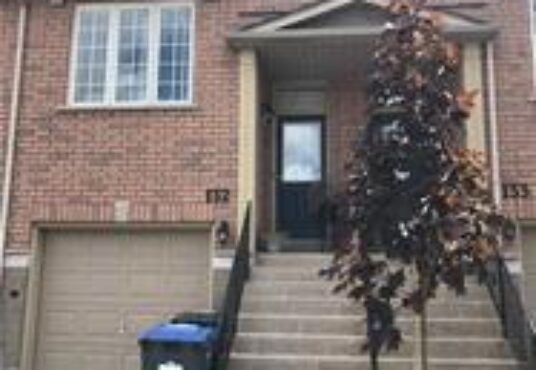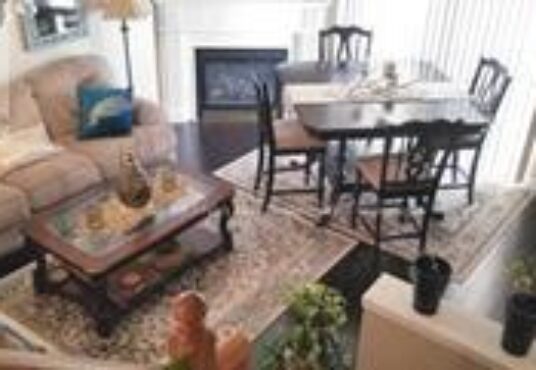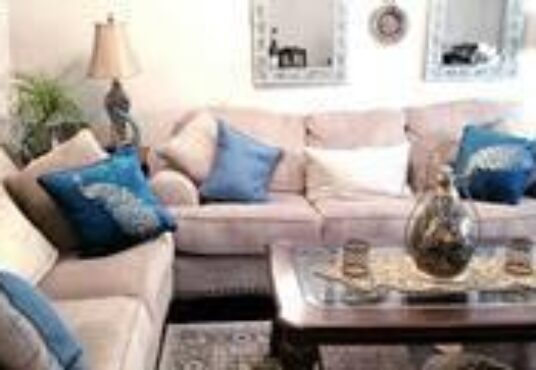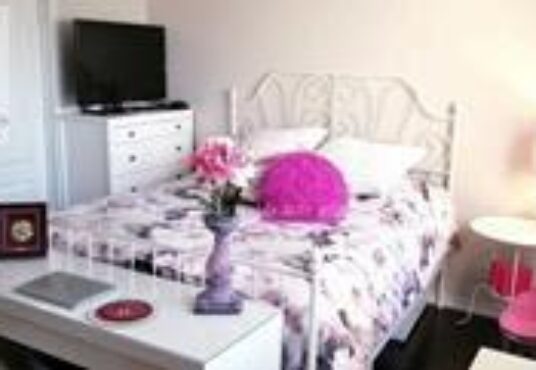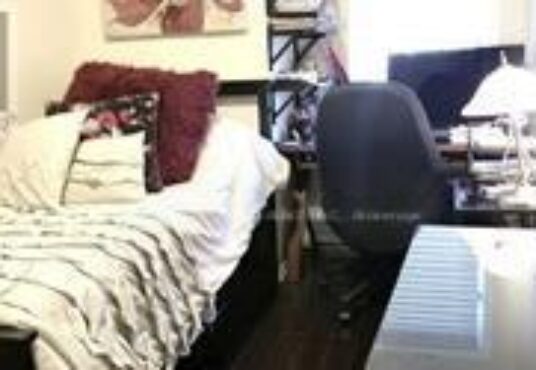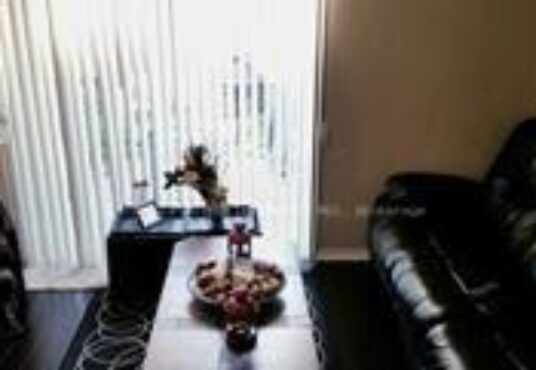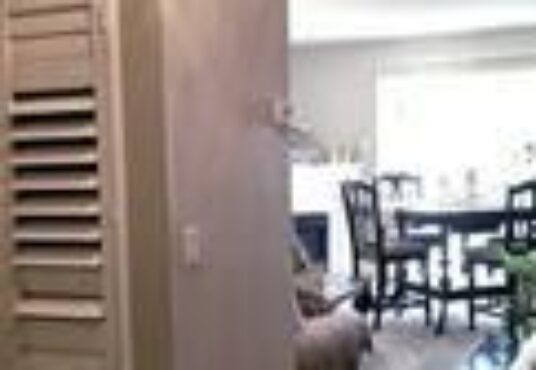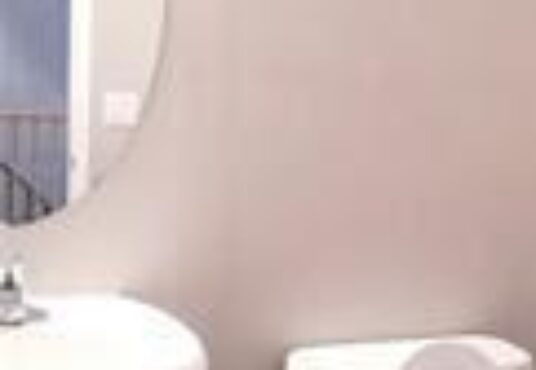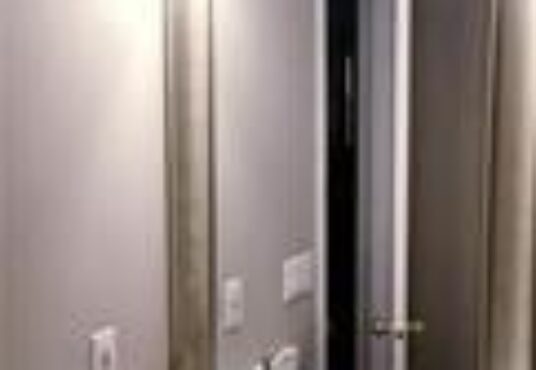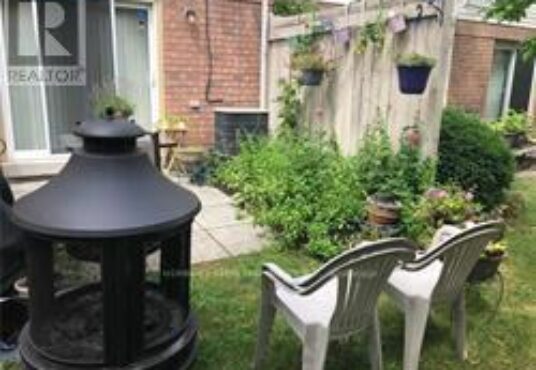5055 Heatherleight Mississauga Ontario L5V2R9
5055 Heatherleight Mississauga Ontario L5V2R9
$ 960,000.00
- Property ID: 179715
- MLS #: W5955688
- Type: Single Family
- Bedrooms: 4
- Bathrooms: 2
- Date added: 08/21/23
Share this:
Description
Location Location Location, Well Cleaned And Maintained House In The Center Of Mississauga Close To Transportation Public Transits Schools Shopping Center…., Recently Totally Renovated,Granite Counter And Totaly Repainted**** EXTRAS **** Fridge, Stove, Microwave & Range Hood Combination, Dishwasher, Washer And Dryer, Central Ac, Central Vacuum, Hot Water Tank, Elfs, Window Coverings & Blinds.New Furnes (id:48944)
Rooms & Units Descr
- UnitNumber: 132
- RoomType1: Bedroom
- RoomLevel1: Second level
- RoomLength1: 3.9
- RoomWidth1: 3.5
- RoomDimensions1: 3.9 m X 3.5 m
- RoomType2: Bedroom 2
- RoomLevel2: Second level
- RoomLength2: 3.65
- RoomWidth2: 2.54
- RoomDimensions2: 3.65 m X 2.54 m
- RoomType3: Bedroom 3
- RoomLevel3: Second level
- RoomLength3: 3.2
- RoomWidth3: 2.6
- RoomDimensions3: 3.2 m X 2.6 m
- RoomType4: Family room
- RoomLevel4: Lower level
- RoomLength4: 4.65
- RoomWidth4: 3.05
- RoomDimensions4: 4.65 m X 3.05 m
- RoomType5: Living room
- RoomLevel5: Main level
- RoomLength5: 4.97
- RoomWidth5: 4.6
- RoomDimensions5: 4.97 m X 4.6 m
- RoomType6: Dining room
- RoomLevel6: Main level
- RoomLength6: 4.97
- RoomWidth6: 4.6
- RoomDimensions6: 4.97 m X 4.6 m
- RoomType7: Kitchen
- RoomLevel7: Main level
- RoomLength7: 3.35
- RoomWidth7: 2.44
- RoomDimensions7: 3.35 m X 2.44 m
- RoomType8: Eating area
- RoomLevel8: Main level
- RoomLength8: 3.1
- RoomWidth8: 2.44
- RoomDimensions8: 3.1 m X 2.44 m
Location Details
- City: Mississauga
- Province: Ontario
Property Details
- SubdivisionName: East Credit
- Levels: 3
- Stories: 3
Property Features
- CommunityFeatures: Community Centre,Pets not Allowed
- Heating: Forced air
- HeatingFuel: Natural gas
- CoolingYN: True
- Cooling: Central air conditioning
- ParkingTotal: 2
- OpenParkingYN: False
- GarageYN: True
- AttachedGarageYN: True
- CarportYN: False
- PoolYN: False
- ViewYN: False
- WaterfrontYN: False
Miscellaneous
- AssociationFeeFrequency: Monthly
Courtesy of
- OfficeName: HOMELIFE FRONTIER REALTY INC.
- ListAOR: Toronto Regional Real Estate Board
This Single Family style property is located in is currently and has been listed on GTA MLS Real Estate Listings. This property is listed at $ 960,000.00. It has 4 beds bedrooms, 2 baths bathrooms, and is . The property was built in year.

