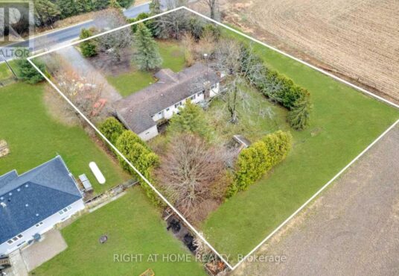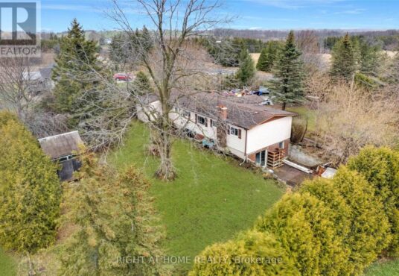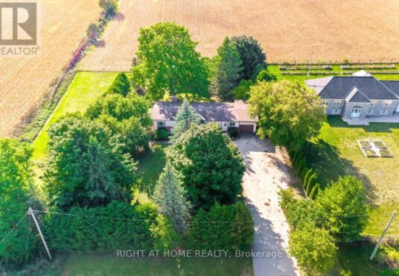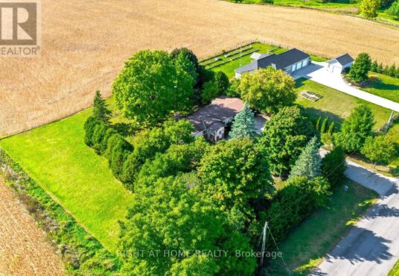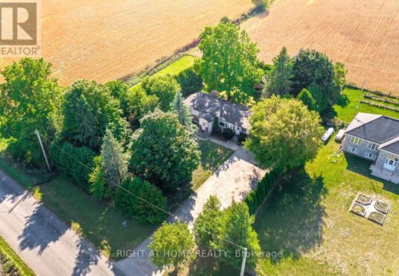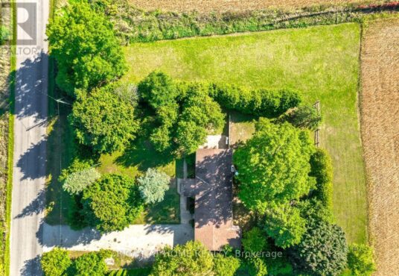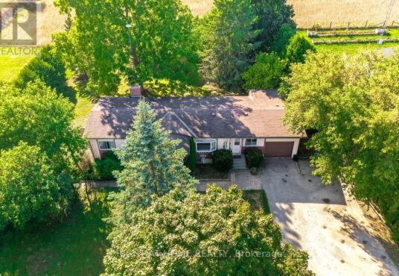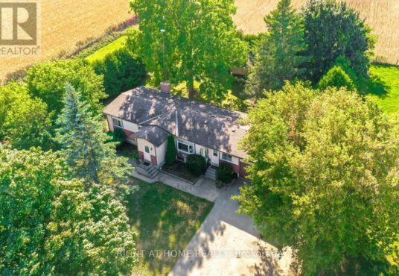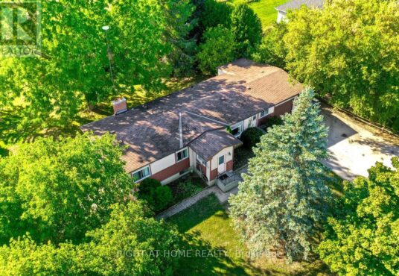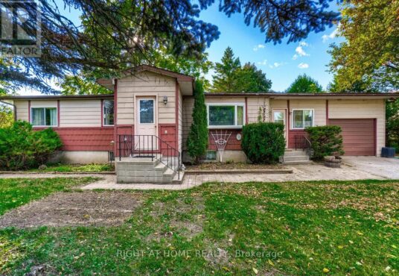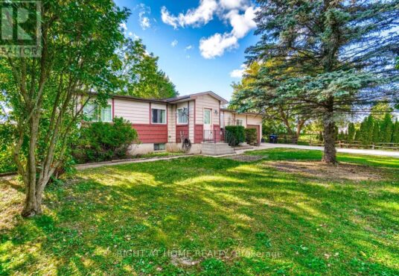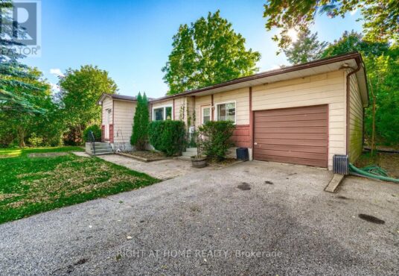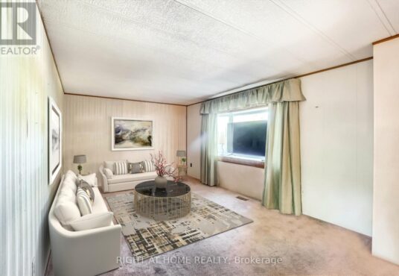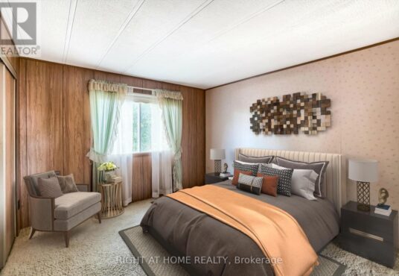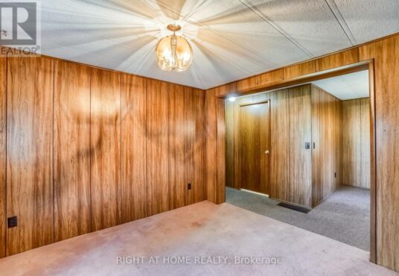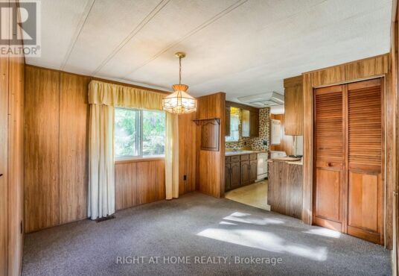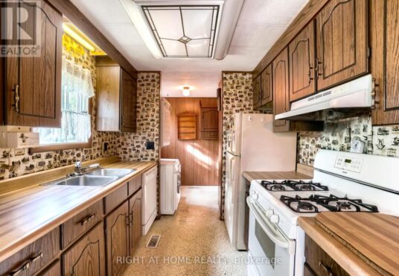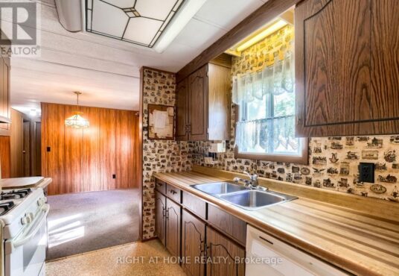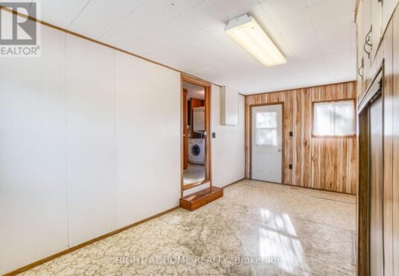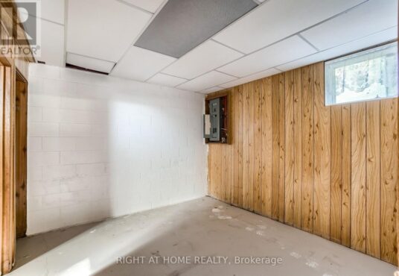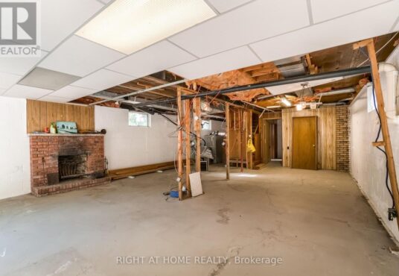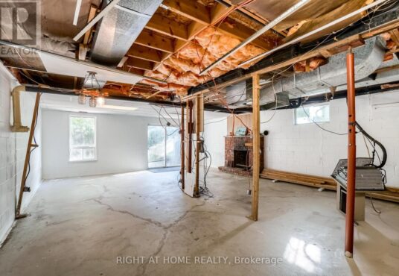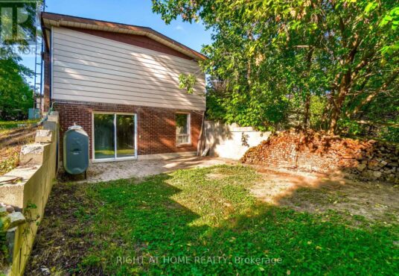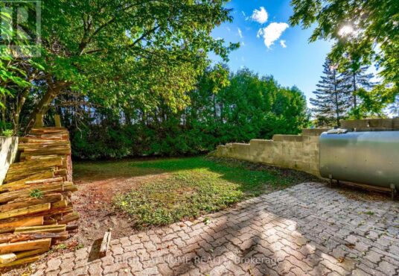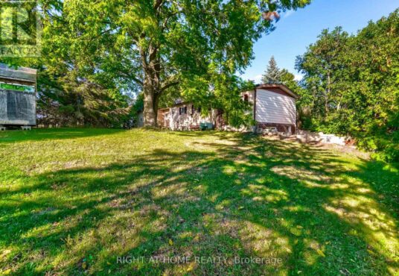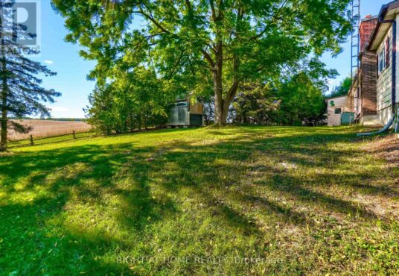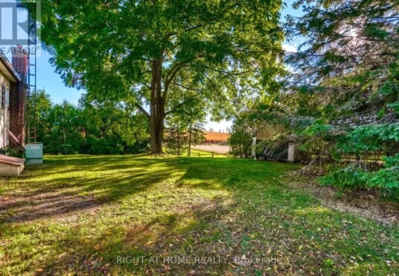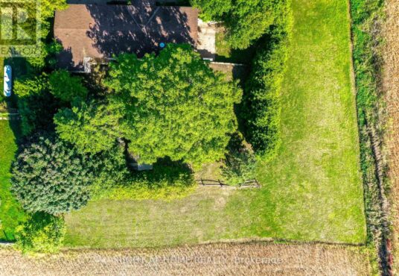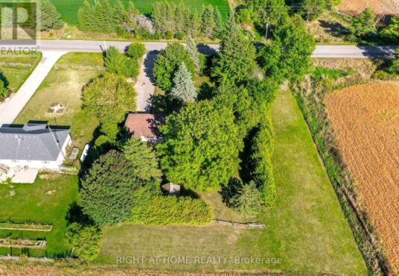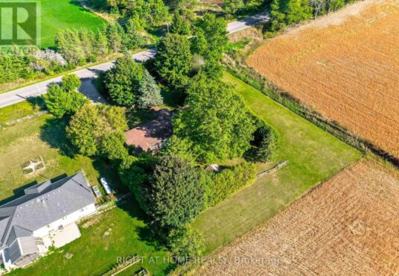5154 10th Line Essa Ontario L0L1L0
- Property ID: 204106
- MLS #: N7011848
- Type: Single Family
- Bedrooms: 3
- Bathrooms: 1
- Date added: 03/04/24
Share this:
Description
HUGE LOT! 175′ x 200′ = over 3/4’s of an acre (0.79acres) of land! House need some tlc and updating, this is your opportunity to create something truly special. Pool Size Lot! Walk-out Basement! Mature Trees! Only 1 Residential Neighbour! Surrouned by Farmland! Complete Privacy! 3min to Town & HWY 27! 10min to HWY 400 & Tanger Outlets! Fireplace has not been used in years, needs to be serviced before use. Property being sold in as is, where is condition. Buyer/Buyer Agent to verify all measurements.**** EXTRAS **** Furnace (oil tank) was disconnected to be relocated to another area in basement before owner decided to sell, buyer will need to reconnect. Propane tank for stove returned, buyer will need to arrange new account/connection. (id:48944)
Rooms & Units Descr
- RoomType1: Bedroom 3
- RoomLevel1: Lower level
- RoomDimensions1: Measurements not available
- RoomType2: Recreational, Games room
- RoomLevel2: Lower level
- RoomDimensions2: Measurements not available
- RoomType3: Living room
- RoomLevel3: Main level
- RoomLength3: 5.69
- RoomWidth3: 3.33
- RoomDimensions3: 5.69 m X 3.33 m
- RoomType4: Den
- RoomLevel4: Main level
- RoomLength4: 3.33
- RoomWidth4: 2.74
- RoomDimensions4: 3.33 m X 2.74 m
- RoomType5: Dining room
- RoomLevel5: Main level
- RoomLength5: 3.33
- RoomWidth5: 3.05
- RoomDimensions5: 3.33 m X 3.05 m
- RoomType6: Kitchen
- RoomLevel6: Main level
- RoomLength6: 4.27
- RoomWidth6: 2.39
- RoomDimensions6: 4.27 m X 2.39 m
- RoomType7: Primary Bedroom
- RoomLevel7: Main level
- RoomLength7: 3.33
- RoomWidth7: 3.23
- RoomDimensions7: 3.33 m X 3.23 m
- RoomType8: Bedroom 2
- RoomLevel8: Main level
- RoomLength8: 3.05
- RoomWidth8: 2.69
- RoomDimensions8: 3.05 m X 2.69 m
- RoomType9: Other
- RoomLevel9: Main level
- RoomLength9: 5.56
- RoomWidth9: 3.1
- RoomDimensions9: 5.56 m X 3.1 m
- RoomType10: Mud room
- RoomLevel10: Main level
- RoomLength10: 2.74
- RoomWidth10: 2.13
- RoomDimensions10: 2.74 m X 2.13 m
Location Details
- City: Essa
- Province: Ontario
Property Details
- SubdivisionName: Rural Essa
- ArchitecturalStyle: Bungalow
- Levels: 1
- Stories: 1
Property Features
- Heating: Forced air
- HeatingFuel: Oil
- CoolingYN: True
- Cooling: Central air conditioning
- ParkingTotal: 16
- OpenParkingYN: False
- GarageYN: True
- AttachedGarageYN: True
- CarportYN: False
- PoolYN: False
- ViewYN: False
- WaterfrontYN: False
- Sewer: Septic System
Courtesy of
- OfficeName: RIGHT AT HOME REALTY
- ListAOR: Toronto Regional Real Estate Board
This Single Family style property is located in is currently and has been listed on GTA MLS Real Estate Listings. This property is listed at $ 949,900.00. It has 3 beds bedrooms, 1 bath bathrooms, and is . The property was built in year.

