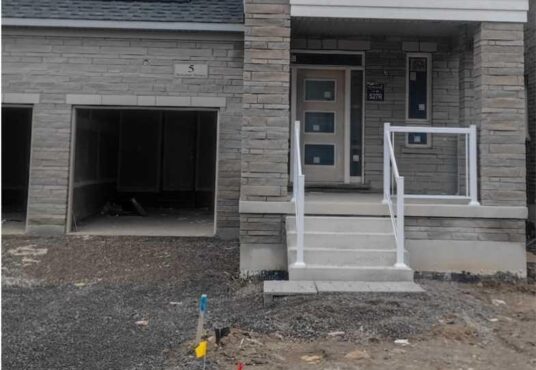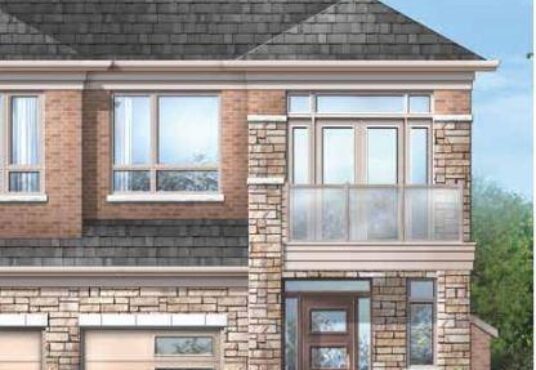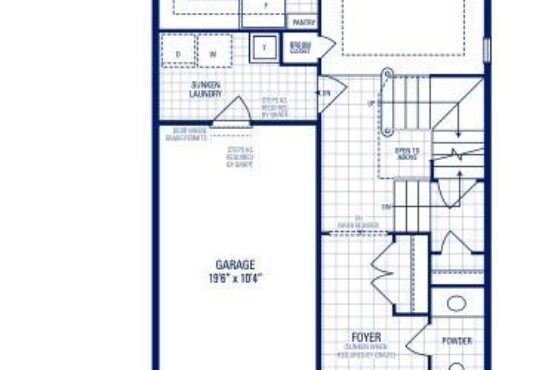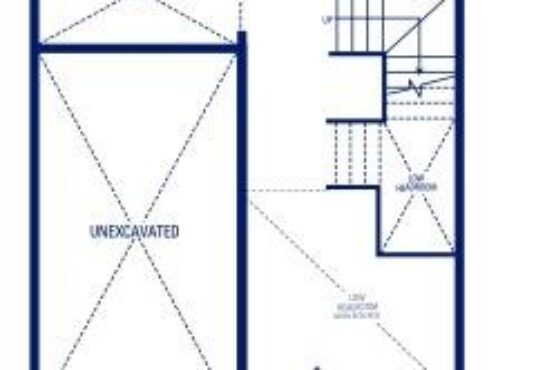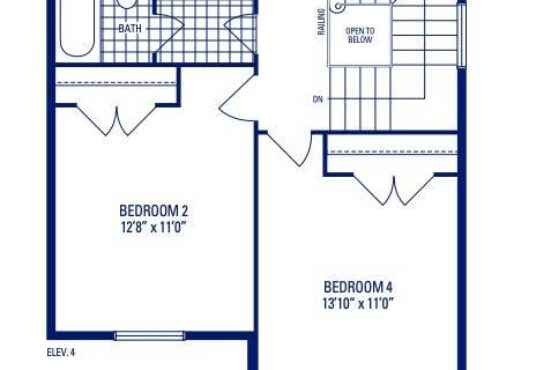527R Holcomb Terrace Hamilton Ontario L0R2H1
- Property ID: 163748
- MLS #: X5888743
- Type: Single Family
- Bedrooms: 4
- Bathrooms: 3
- Date added: 05/23/23
Share this:
Description
Assignment Sale!! Brand New 4 Bedroom 2-Storey Modern Style Semi Detached 1980 Sqft House With Big Balcony In The Highly Desirable Area Of Waterdown’s Mountain View Heights. Featuring 9Ft Ceiling On Main Floor & Upper Floor, 3 Washrooms, Double Door Balcony. Upgraded 200 Amp Electrical Panel, Stained Oak Staircase, Walk-In Closet In Master Bedroom, Gas Fireplace & Much More!! Close To All Major Highways, Aldershot Go Train Station, & Dundas Go Terminal.**** EXTRAS **** Waterline For Fridge, Upgraded Full Depth Upper Fridge Cabinets. (id:48944)
Rooms & Units Descr
- RoomType1: Bedroom
- RoomLevel1: Second level
- RoomLength1: 17
- RoomWidth1: 12
- RoomDimensions1: 17 m X 12 m
- RoomType2: Bedroom 2
- RoomLevel2: Second level
- RoomLength2: 12.8
- RoomWidth2: 11
- RoomDimensions2: 12.8 m X 11 m
- RoomType3: Bedroom 3
- RoomLevel3: Second level
- RoomLength3: 10
- RoomWidth3: 9
- RoomDimensions3: 10 m X 9 m
- RoomType4: Bedroom 4
- RoomLevel4: Second level
- RoomLength4: 13.1
- RoomWidth4: 11
- RoomDimensions4: 13.1 m X 11 m
- RoomType5: Living room
- RoomLevel5: Main level
- RoomLength5: 21
- RoomWidth5: 11
- RoomDimensions5: 21 m X 11 m
- RoomType6: Dining room
- RoomLevel6: Main level
- RoomLength6: 21
- RoomWidth6: 11
- RoomDimensions6: 21 m X 11 m
- RoomType7: Kitchen
- RoomLevel7: Main level
- RoomLength7: 10.8
- RoomWidth7: 8.6
- RoomDimensions7: 10.8 m X 8.6 m
- RoomType8: Eating area
- RoomLevel8: Main level
- RoomLength8: 10.8
- RoomWidth8: 9.4
- RoomDimensions8: 10.8 m X 9.4 m
- RoomType9: Laundry room
- RoomLevel9: Main level
- RoomDimensions9: Measurements not available
Location Details
- City: Hamilton
- Province: Ontario
Property Details
- SubdivisionName: Waterdown
- Levels: 2
- Stories: 2
Property Features
- Heating: Forced air
- HeatingFuel: Natural gas
- CoolingYN: False
- ParkingTotal: 3
- OpenParkingYN: False
- GarageYN: True
- AttachedGarageYN: True
- CarportYN: False
- PoolYN: False
- ViewYN: False
- WaterfrontYN: False
Courtesy of
- OfficeName: TFN REALTY INC.
- ListAOR: Toronto Regional Real Estate Board
This Single Family style property is located in is currently and has been listed on GTA MLS Real Estate Listings. This property is listed at $ 1,098,000.00. It has 4 beds bedrooms, 3 baths bathrooms, and is . The property was built in year.

