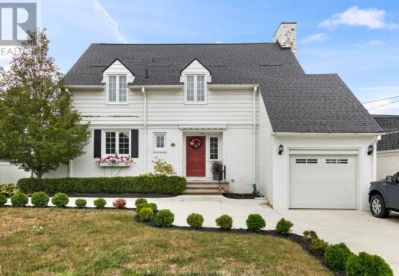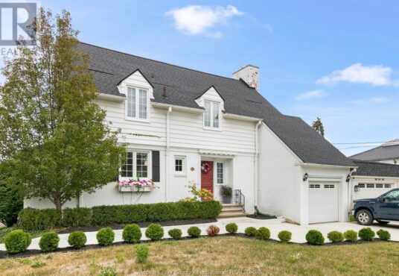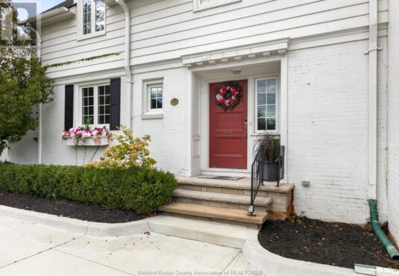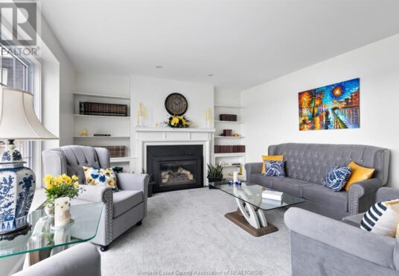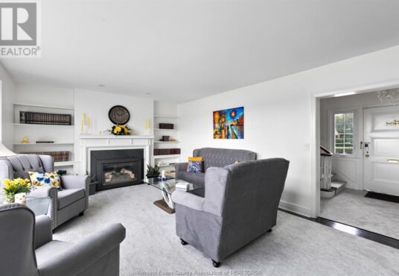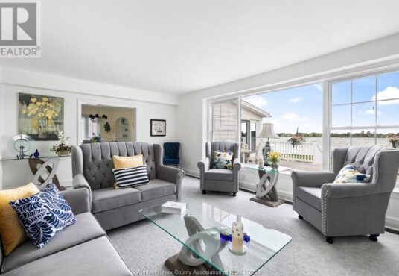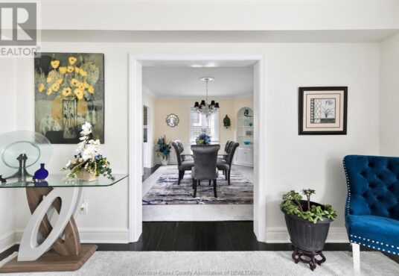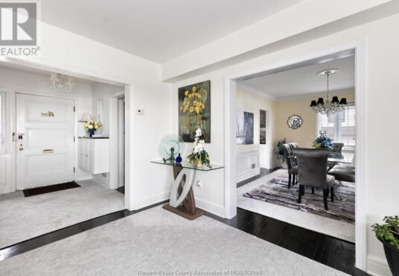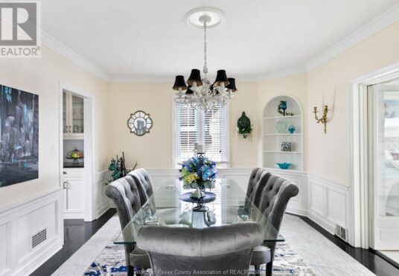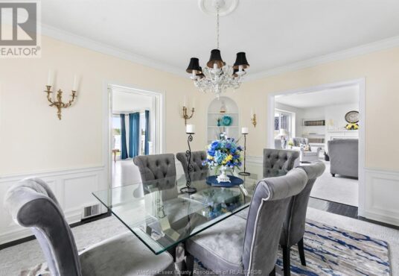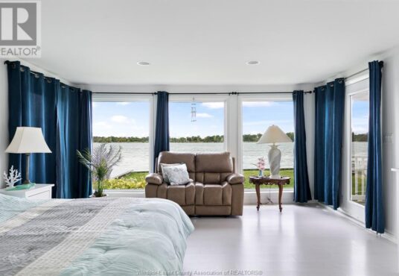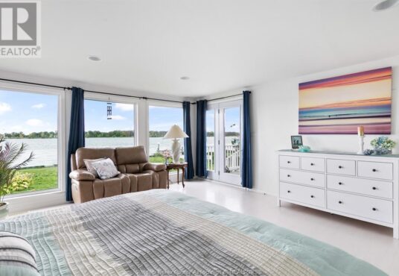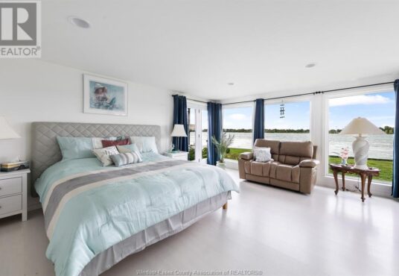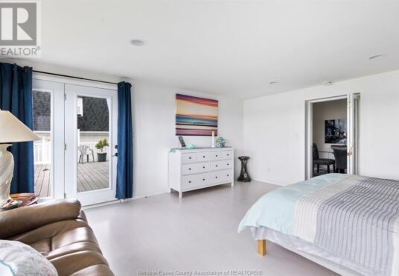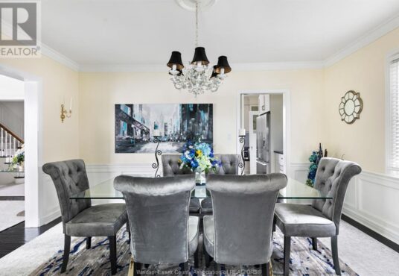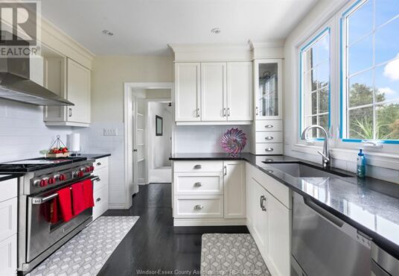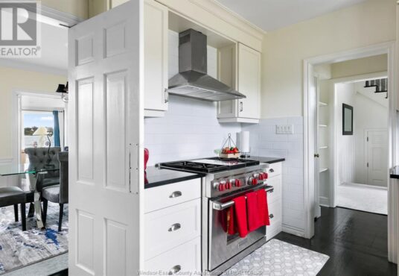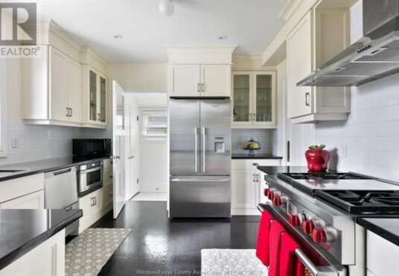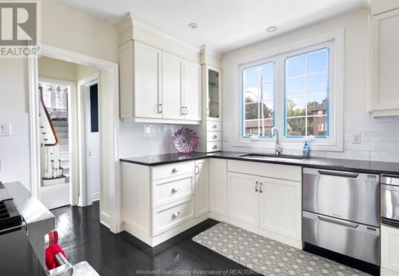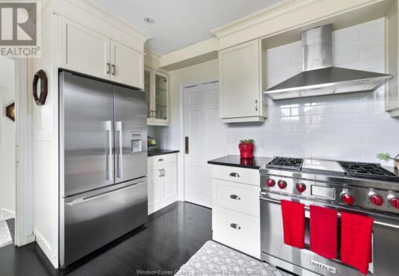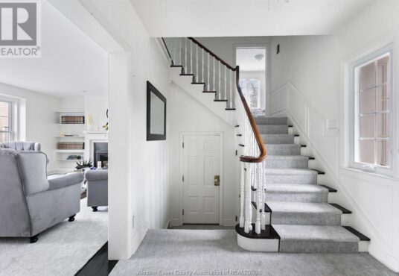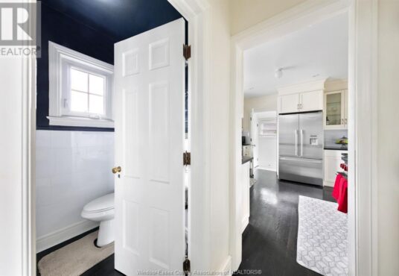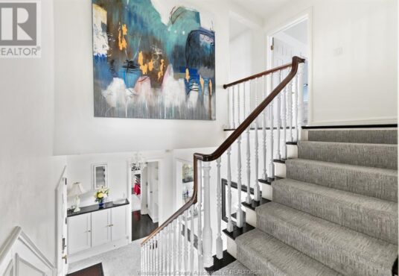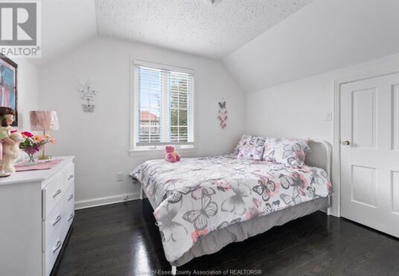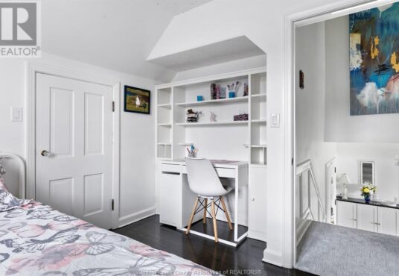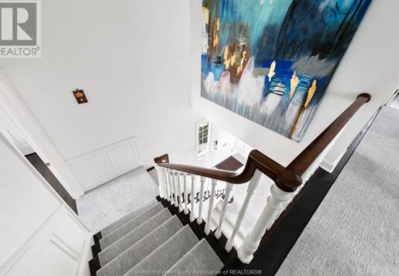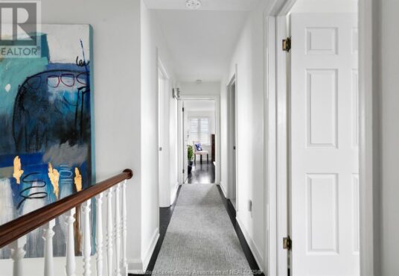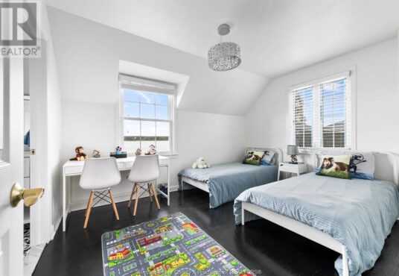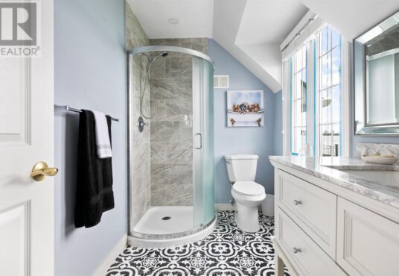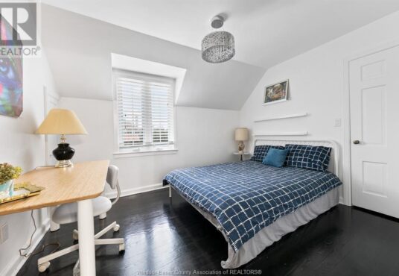5332 RIVERSIDE Drive Windsor Ontario N8S1A2
- Property ID: 213827
- MLS #: 24001243
- Type: Single Family
- Bedrooms: 5
- Bathrooms: 5
- BathroomsHalf: 1
- Date added: 04/15/24
Share this:
Description
ATTENTION TO THIS WELL-MAINTAINED BEAUTIFUL WATERFRONT HOME ON PRESTIGIOUS SCENERY RIVERSIDE DRIVE IN WINDSOR ON. BREATHTAKING WATERVIEW OVERLOOKING DETROIT RIVER, LAKE ST. CLAIR & BELLE ISLE. THIS CHARMING 2 HOME FEATURES 5 BDRMS, 4.5 BATHS. GRAND LIVING RM W/BUILT IN CABINETS AND FIREPLACE, LRG WINDOW W/DETROIT RIVER VIEWS. FORMAL DINING ROOM WITH OLD WORLD CHARM, UPDATED KITCHEN W/WHITE CABINETS, GRANITE COUNTERTOPS AND STAINLESS APPLIANCES. MAIN FLR HAS A LARGE BDRM W/ACCESS TO THE REAR DECK. 4 BDRMS UPSTAIRS, W/TWO ENSUITE BATHS. NEWLY RENOVATED BASEMENT W/FAM RM, LAUNDRY, AND PLENTY OF STORAGE SPACES. (id:48944)
Rooms & Units Descr
- RoomType1: 3pc Ensuite bath
- RoomLevel1: Second level
- RoomDimensions1: Measurements not available
- RoomType2: 3pc Ensuite bath
- RoomLevel2: Second level
- RoomDimensions2: Measurements not available
- RoomType3: 3pc Bathroom
- RoomLevel3: Second level
- RoomDimensions3: Measurements not available
- RoomType4: Bedroom
- RoomLevel4: Second level
- RoomDimensions4: Measurements not available
- RoomType5: Bedroom
- RoomLevel5: Second level
- RoomDimensions5: Measurements not available
- RoomType6: Bedroom
- RoomLevel6: Second level
- RoomDimensions6: Measurements not available
- RoomType7: Primary Bedroom
- RoomLevel7: Second level
- RoomDimensions7: Measurements not available
- RoomType8: 4pc Bathroom
- RoomLevel8: Basement
- RoomDimensions8: Measurements not available
- RoomType9: Utility room
- RoomLevel9: Lower level
- RoomDimensions9: Measurements not available
- RoomType10: Storage
- RoomLevel10: Lower level
- RoomDimensions10: Measurements not available
- RoomType11: Laundry room
- RoomLevel11: Lower level
- RoomDimensions11: Measurements not available
- RoomType12: Family room
- RoomLevel12: Lower level
- RoomDimensions12: Measurements not available
- RoomType13: Living room
- RoomLevel13: Lower level
- RoomDimensions13: Measurements not available
- RoomType14: 2pc Bathroom
- RoomLevel14: Main level
- RoomDimensions14: Measurements not available
- RoomType15: Kitchen
- RoomLevel15: Main level
- RoomDimensions15: Measurements not available
- RoomType16: Dining room
- RoomLevel16: Main level
- RoomDimensions16: Measurements not available
- RoomType17: Living room
- RoomLevel17: Main level
- RoomDimensions17: Measurements not available
- RoomType18: Bedroom
- RoomLevel18: Main level
- RoomDimensions18: Measurements not available
Location Details
- City: Windsor
- Province: Ontario
Property Details
- Levels: 2
- Stories: 2
Property Features
- Flooring: Carpet over Hardwood,Hardwood
- Heating: Forced air,Furnace,
- HeatingFuel: ,,Natural gas
- CoolingYN: True
- Cooling: Central air conditioning
- OpenParkingYN: False
- GarageYN: True
- AttachedGarageYN: True
- CarportYN: False
- PoolYN: False
- ViewYN: False
- WaterfrontYN: True
Courtesy of
- OfficeName: LC PLATINUM REALTY INC. - 525
- ListAOR: Windsor-Essex County Association of REALTORS®
This Single Family style property is located in is currently and has been listed on GTA MLS Real Estate Listings. This property is listed at $ 1,349,000.00. It has 5 beds bedrooms, 5 baths bathrooms, and is . The property was built in year.

