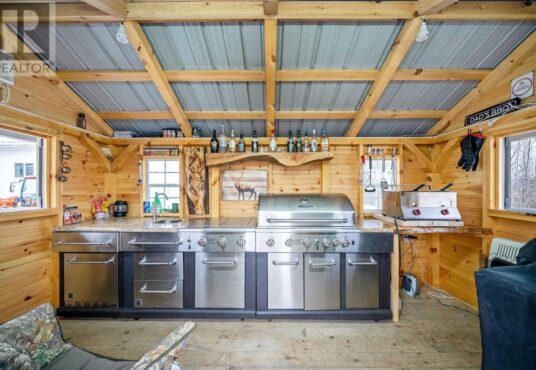563368 Glenelg Holland Twnl North West Grey Ontario N0G1R0
- Property ID: 180517
- MLS #: X5995937
- Type: Single Family
- Bedrooms: 4
- Bathrooms: 4
- Date added: 09/04/23
Share this:
Description
This Jewel Box Located In West Grey County Offers An Abundance Of Recreational, Cultural And Business Opportunities. This Majestic Bungalow Sits On Over 25 Acres W/ Spectacular Views Where You Could Enjoy The Sunset From Your Very Own Tiki Bar And Beautifully Landscaped W/O Deck. The Spacious W/O Basement Is An Independent Suite That Can Operate As A Recreational Income Opportunity. The Sky Cabin Is A Treat For Someone Seeking To Embrace The Wilderness. Upper Level 2354 Sqft Lower Level 2282 Sqft.**** EXTRAS **** The Oversized Heated Garage Is A Grand Space For Tractors, Trailers, Atv’s & More. A Workshop, Chicken Coop, Sawmill Shed Surrounded By Walking Trails So You Could Be In Sync With Nature And Bask In The Outdoors. (id:48944)
Rooms & Units Descr
- RoomType1: Recreational, Games room
- RoomLevel1: Lower level
- RoomLength1: 10.81
- RoomWidth1: 8.71
- RoomDimensions1: 10.81 m X 8.71 m
- RoomType2: Bedroom
- RoomLevel2: Lower level
- RoomLength2: 4.02
- RoomWidth2: 2.51
- RoomDimensions2: 4.02 m X 2.51 m
- RoomType3: Bedroom
- RoomLevel3: Lower level
- RoomLength3: 4.22
- RoomWidth3: 5.58
- RoomDimensions3: 4.22 m X 5.58 m
- RoomType4: Laundry room
- RoomLevel4: Lower level
- RoomDimensions4: Measurements not available
- RoomType5: Kitchen
- RoomLevel5: Lower level
- RoomLength5: 4.14
- RoomWidth5: 5.13
- RoomDimensions5: 4.14 m X 5.13 m
- RoomType6: Bathroom
- RoomLevel6: Lower level
- RoomLength6: 1.93
- RoomWidth6: 1.62
- RoomDimensions6: 1.93 m X 1.62 m
- RoomType7: Living room
- RoomLevel7: Main level
- RoomLength7: 11.17
- RoomWidth7: 9.27
- RoomDimensions7: 11.17 m X 9.27 m
- RoomType8: Primary Bedroom
- RoomLevel8: Main level
- RoomLength8: 4.14
- RoomWidth8: 5.46
- RoomDimensions8: 4.14 m X 5.46 m
- RoomType9: Bedroom
- RoomLevel9: Main level
- RoomLength9: 3.87
- RoomWidth9: 5.12
- RoomDimensions9: 3.87 m X 5.12 m
- RoomType10: Bathroom
- RoomLevel10: Main level
- RoomLength10: 3.86
- RoomWidth10: 2.81
- RoomDimensions10: 3.86 m X 2.81 m
- RoomType11: Bathroom
- RoomLevel11: Main level
- RoomLength11: 4.13
- RoomWidth11: 3.4
- RoomDimensions11: 4.13 m X 3.4 m
Location Details
- City: West Grey
- Province: Ontario
Property Details
- SubdivisionName: Durham
- ArchitecturalStyle: Bungalow
- Levels: 1
- Stories: 1
Property Features
- CommunityFeatures: School Bus
- Heating: Forced air
- HeatingFuel: Propane
- CoolingYN: True
- Cooling: Central air conditioning
- ParkingTotal: 25
- OpenParkingYN: False
- GarageYN: True
- AttachedGarageYN: True
- CarportYN: False
- PoolYN: False
- ViewYN: True
- View: View
- WaterfrontYN: False
- Sewer: Septic System
Courtesy of
- OfficeName: FOREST HILL REAL ESTATE INC.
- ListAOR: Toronto Regional Real Estate Board
This Single Family style property is located in is currently and has been listed on GTA MLS Real Estate Listings. This property is listed at $ 1,495,000.00. It has 4 beds bedrooms, 4 baths bathrooms, and is . The property was built in year.






























