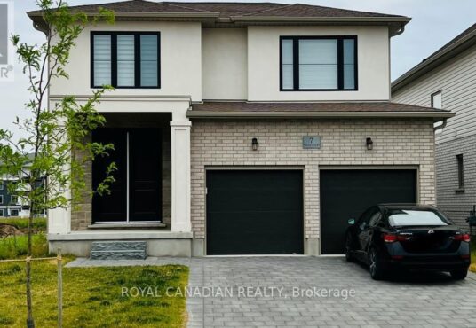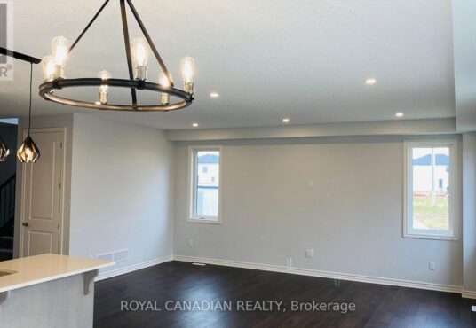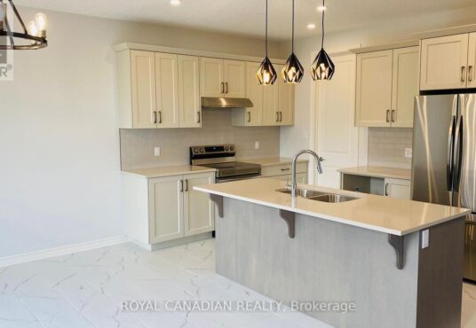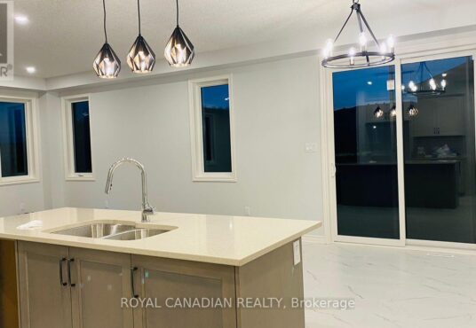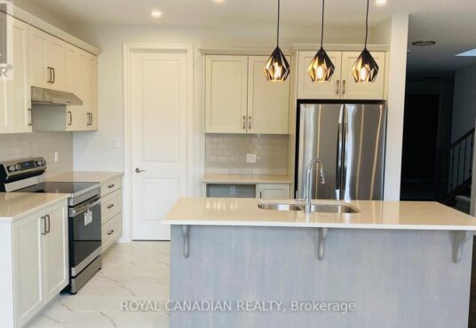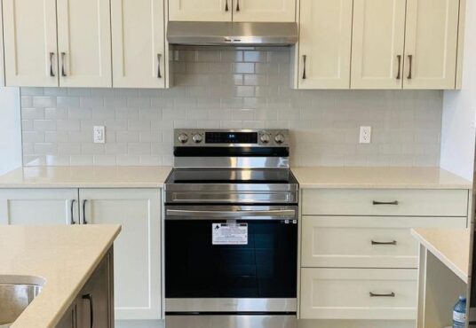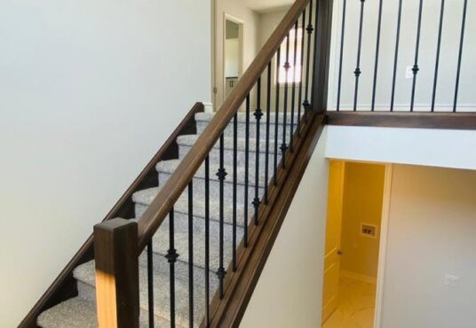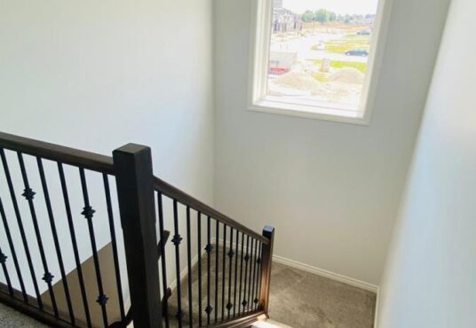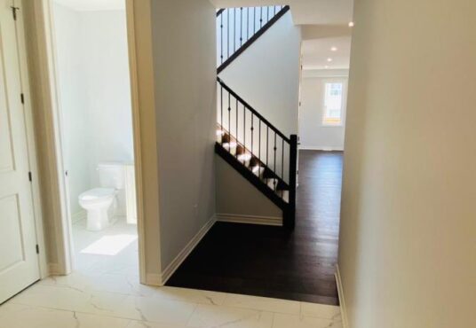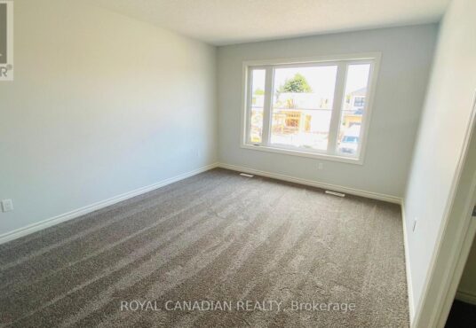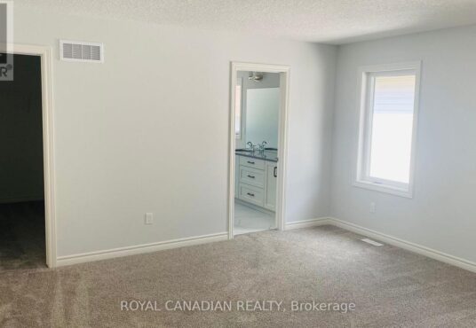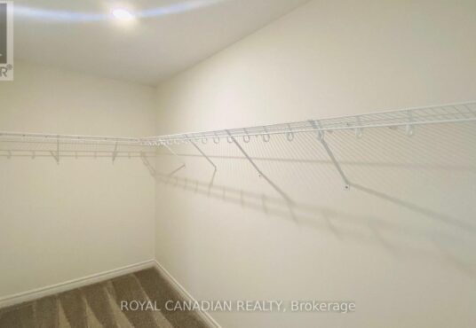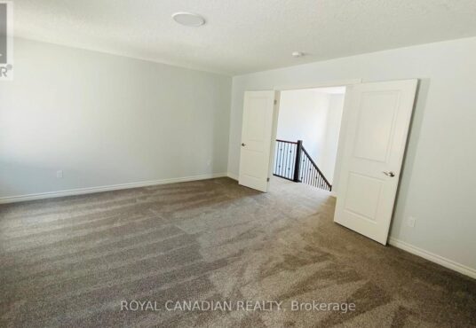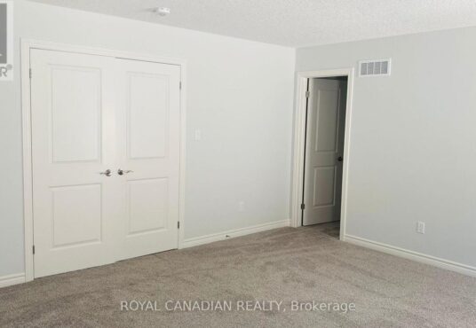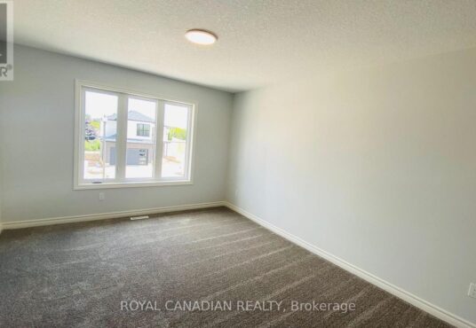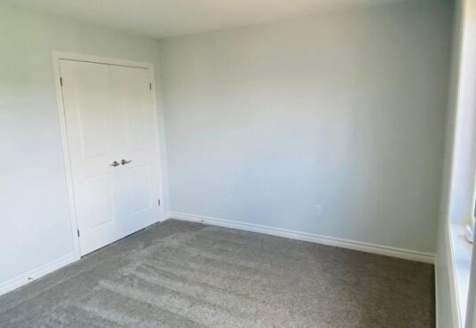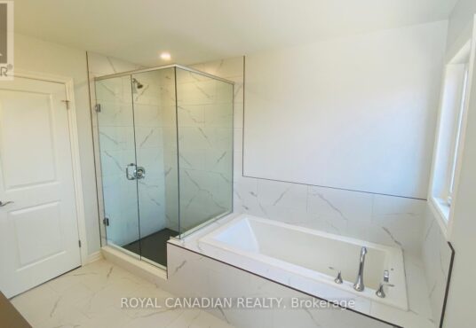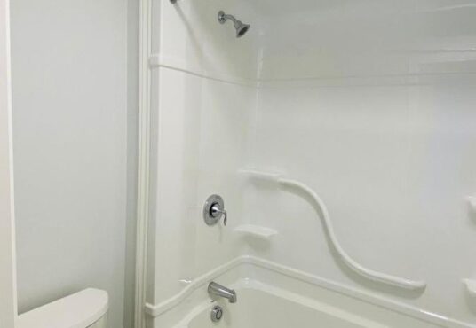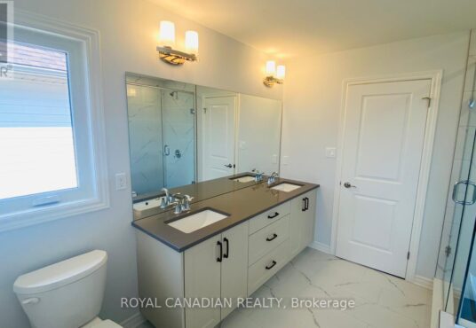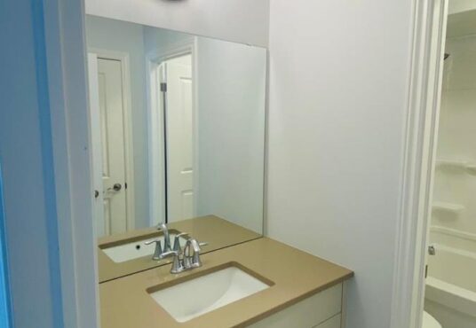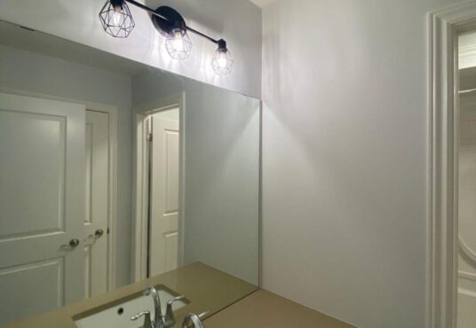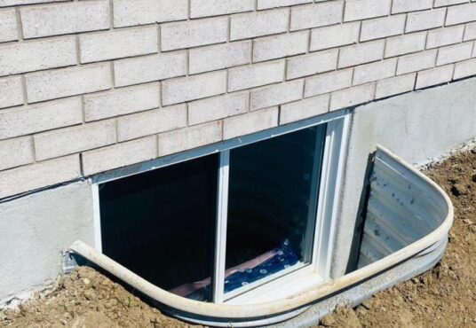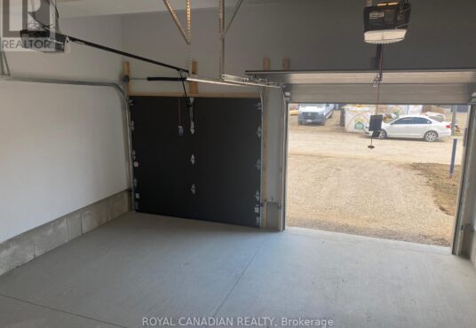7 Welch East Court St. Thomas Ontario N5R0M1
- Property ID: 202613
- MLS #: X6755654
- Type: Single Family
- Bedrooms: 4
- Bathrooms: 3
- Date added: 02/20/24
Share this:
Description
Look No Further!! Brand New Detached Modern 4 Bedroom 3 Washrooms Home On A Quite Court With Separate Entrance to Unfinished Basement with Big windows done by the Builder. Electric panel upgraded to 200Amp. Its a 40.03 Ft X 104.53 Ft Lot In a Very Prime Location Of St Thomas. The Luxurious Home Offers James Hardie Front Elevation With Open To Above Foyer, Main Level 9″” Ceiling W Upgraded Lights, Trims, 8ft Doors On Main, Wide Plank SPC Floorings & Pot Lights. Formal Dining, Great Room & Open Dinette Space. Gourmet Kitchen With Extended Cabinets, Quartz Countertop, Island & Pantry. Breakfast Area Leads To W/O Garden. Oak & Carpet Staircase W Metal Spindles. Master With A Luxurious 5Pc Ensuite W/Double Vanity, Quartz Countertop, Free Standing Soaker Tub, Porcelain Tiles, W/I Closet. Other 3 Bedrooms Are Very Generous Size With Common Washroom. Carpet only on the Second floor of the House, All Double Door Closets. Amazing Curb Appeal With Double Stone Inlay Driveway. Double Car Garage.**** EXTRAS **** Double Car Garage With Direct Entry Through A Thoughtful Mudroom And Laundry into The Home. This Home Is Ideally Located Close To Public Transit, Amenities, Restaurants & Providing Easy Access To The 401 Property. Sodding recently Done. (id:48944)
Rooms & Units Descr
- RoomType1: Primary Bedroom
- RoomLevel1: Second level
- RoomLength1: 4.39
- RoomWidth1: 4.93
- RoomDimensions1: 4.39 m X 4.93 m
- RoomType2: Bedroom 2
- RoomLevel2: Second level
- RoomLength2: 3.4
- RoomWidth2: 4.01
- RoomDimensions2: 3.4 m X 4.01 m
- RoomType3: Bedroom 3
- RoomLevel3: Second level
- RoomLength3: 3.4
- RoomWidth3: 4.01
- RoomDimensions3: 3.4 m X 4.01 m
- RoomType4: Bedroom 4
- RoomLevel4: Second level
- RoomLength4: 4.93
- RoomWidth4: 3.68
- RoomDimensions4: 4.93 m X 3.68 m
- RoomType5: Bathroom
- RoomLevel5: Second level
- RoomDimensions5: Measurements not available
- RoomType6: Bathroom
- RoomLevel6: Second level
- RoomDimensions6: Measurements not available
- RoomType7: Great room
- RoomLevel7: Main level
- RoomLength7: 4.52
- RoomWidth7: 6.5
- RoomDimensions7: 4.52 m X 6.5 m
- RoomType8: Dining room
- RoomLevel8: Main level
- RoomLength8: 4.32
- RoomWidth8: 3.45
- RoomDimensions8: 4.32 m X 3.45 m
- RoomType9: Kitchen
- RoomLevel9: Main level
- RoomLength9: 4.47
- RoomWidth9: 3.15
- RoomDimensions9: 4.47 m X 3.15 m
- RoomType10: Bathroom
- RoomLevel10: Main level
- RoomDimensions10: Measurements not available
- RoomType11: Laundry room
- RoomLevel11: Main level
- RoomDimensions11: Measurements not available
Location Details
- City: St. Thomas
- Province: Ontario
Property Details
- Levels: 2
- Stories: 2
Property Features
- Heating: Forced air
- HeatingFuel: Natural gas
- CoolingYN: True
- Cooling: Central air conditioning
- ParkingTotal: 6
- OpenParkingYN: False
- GarageYN: True
- AttachedGarageYN: True
- CarportYN: False
- PoolYN: False
- ViewYN: False
- WaterfrontYN: False
Courtesy of
- OfficeName: ROYAL CANADIAN REALTY
- ListAOR: Toronto Regional Real Estate Board
This Single Family style property is located in is currently and has been listed on GTA MLS Real Estate Listings. This property is listed at $ 880,000.00. It has 4 beds bedrooms, 3 baths bathrooms, and is . The property was built in year.

