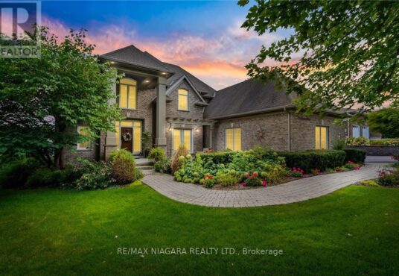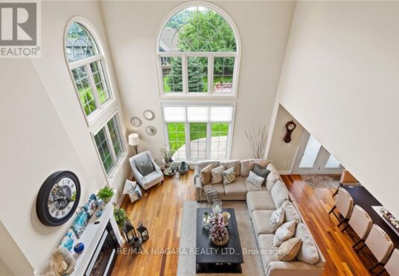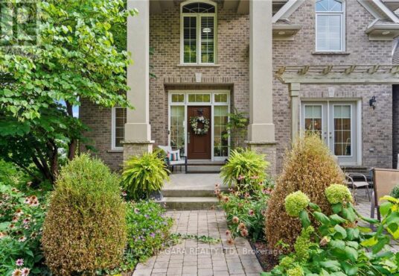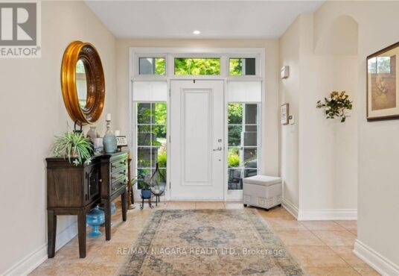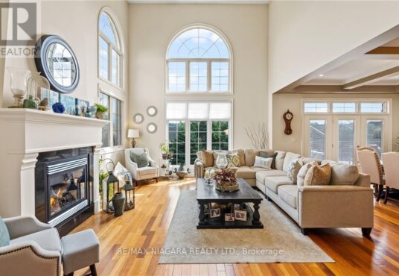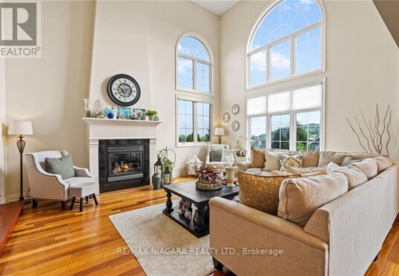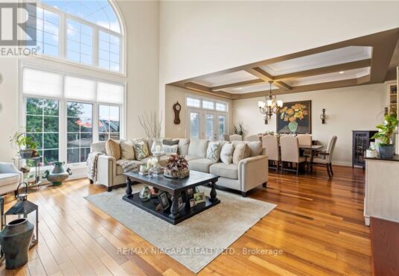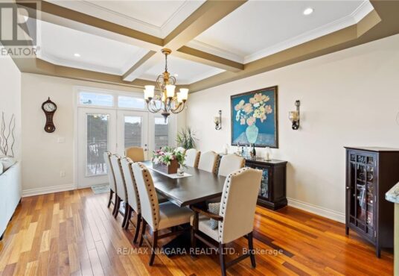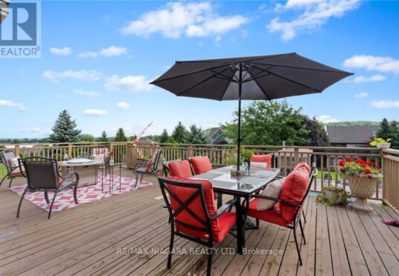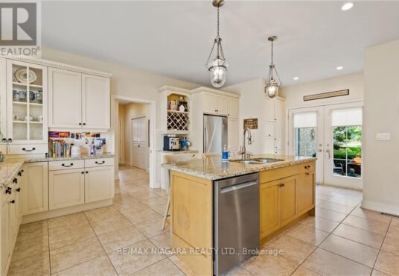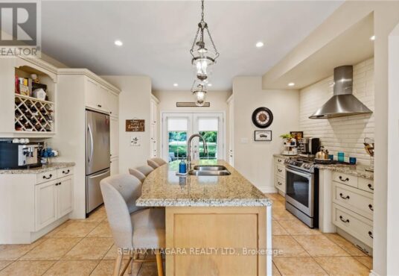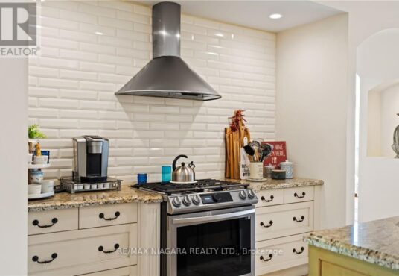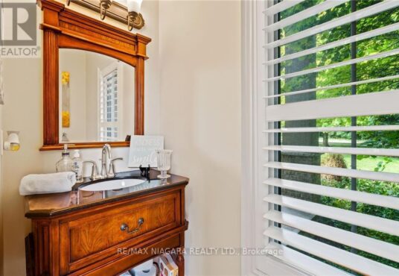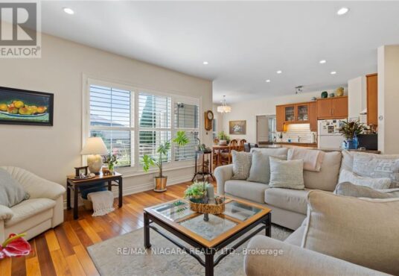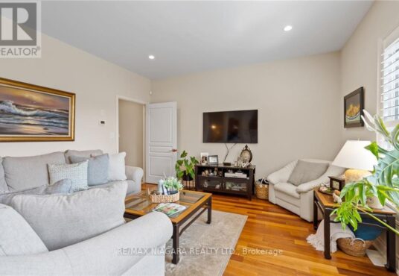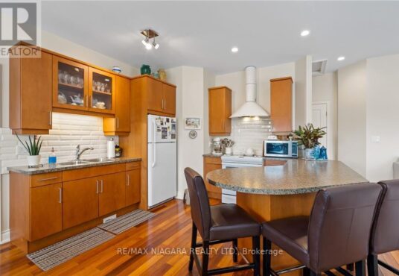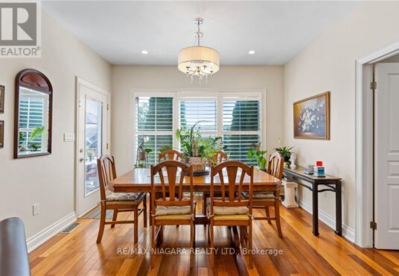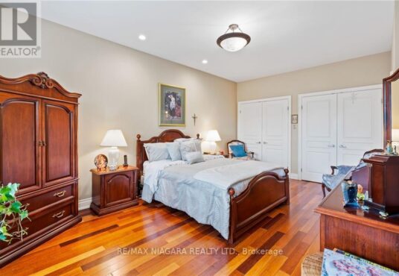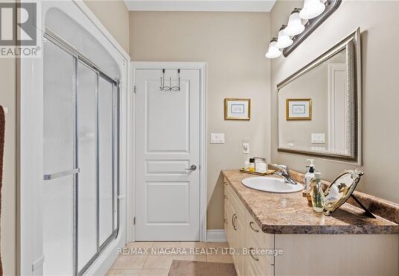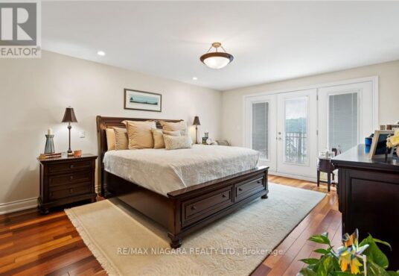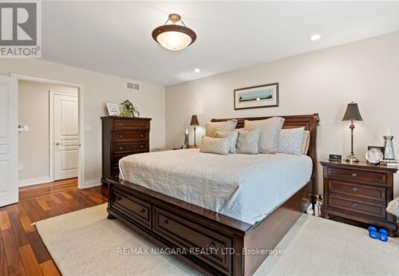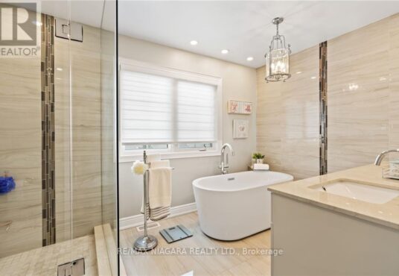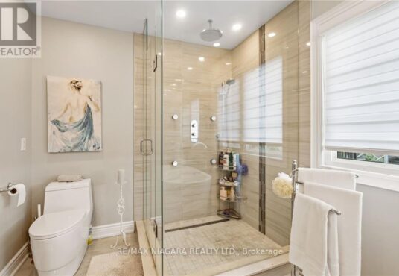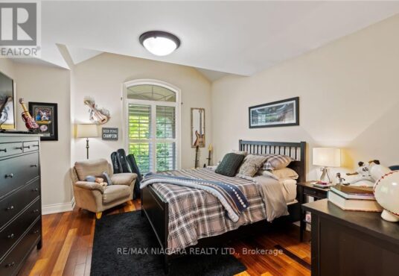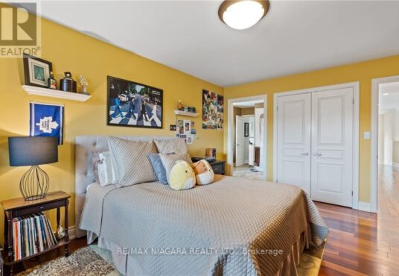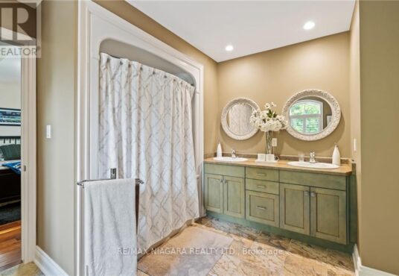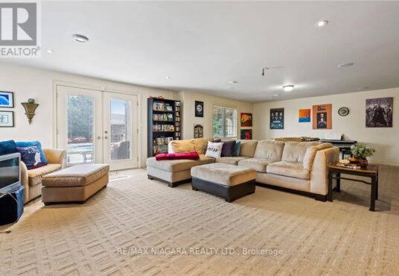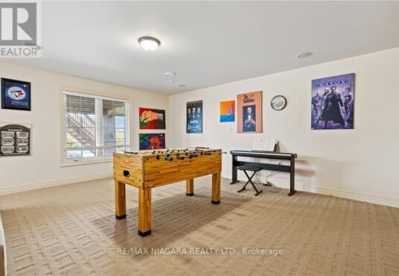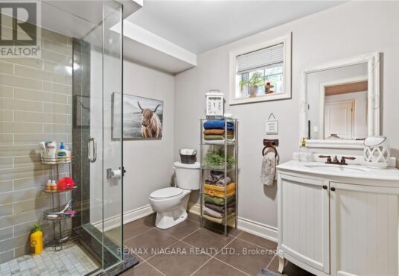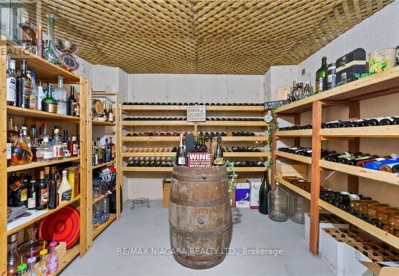71 Tanbark Road Niagara-on-the-Lake Ontario L0S1P0
- Property ID: 203464
- MLS #: X6810764
- Type: Single Family
- Bedrooms: 5
- Bathrooms: 5
- Date added: 03/04/24
Share this:
Description
This high-end executive home WITH MAIN FLOOR IN-LAW SUITE boasts elegance on approx 1/2 acre. With close to 5,000 sq ft of finished living space. As you enter, a 2-story living room welcomes you, filled with natural light through large windows. The kitchen w/spacious island flows into the formal dining room. A standout feature is the MAIN FLOOR IN-LAW SUITE w/sep entrance. This self-contained living space offers a living rm, kitchen, dining area, bedroom,& a convenient 3pc bathrm. Upstairs, discover 3 generously sized bedrooms, incl. a luxurious primary suite w/a spa-like ensuite. Each bedroom offers ample space & natural light. The finished w/out basement adds even more, featuring an additional bedroom, bathroom, as well as a spacious rec area, wine cellar & tons of storage. Outside is your backyard oasis, where you’ll discover a stunning in-ground pool and pool house (2018).**** EXTRAS **** * ON THE LAKE* (id:48944)
Rooms & Units Descr
- RoomType1: Bedroom
- RoomLevel1: Second level
- RoomLength1: 3.76
- RoomWidth1: 4.24
- RoomDimensions1: 3.76 m X 4.24 m
- RoomType2: Primary Bedroom
- RoomLevel2: Second level
- RoomLength2: 4.04
- RoomWidth2: 5.21
- RoomDimensions2: 4.04 m X 5.21 m
- RoomType3: Bedroom
- RoomLevel3: Second level
- RoomLength3: 5.49
- RoomWidth3: 3.78
- RoomDimensions3: 5.49 m X 3.78 m
- RoomType4: Recreational, Games room
- RoomLevel4: Basement
- RoomLength4: 8.81
- RoomWidth4: 5.54
- RoomDimensions4: 8.81 m X 5.54 m
- RoomType5: Sitting room
- RoomLevel5: Basement
- RoomLength5: 3.58
- RoomWidth5: 5.03
- RoomDimensions5: 3.58 m X 5.03 m
- RoomType6: Bedroom
- RoomLevel6: Basement
- RoomLength6: 7.11
- RoomWidth6: 7.7
- RoomDimensions6: 7.11 m X 7.7 m
- RoomType7: Living room
- RoomLevel7: Main level
- RoomLength7: 4.65
- RoomWidth7: 5.54
- RoomDimensions7: 4.65 m X 5.54 m
- RoomType8: Dining room
- RoomLevel8: Main level
- RoomLength8: 4.14
- RoomWidth8: 5.21
- RoomDimensions8: 4.14 m X 5.21 m
- RoomType9: Kitchen
- RoomLevel9: Main level
- RoomLength9: 5
- RoomWidth9: 6.35
- RoomDimensions9: 5 m X 6.35 m
- RoomType10: Family room
- RoomLevel10: Main level
- RoomLength10: 4.19
- RoomWidth10: 4.14
- RoomDimensions10: 4.19 m X 4.14 m
- RoomType11: Kitchen
- RoomLevel11: Main level
- RoomLength11: 4.19
- RoomWidth11: 4.78
- RoomDimensions11: 4.19 m X 4.78 m
- RoomType12: Bedroom
- RoomLevel12: Main level
- RoomLength12: 3.35
- RoomWidth12: 5.46
- RoomDimensions12: 3.35 m X 5.46 m
Location Details
- City: Niagara-on-the-Lake
- Province: Ontario
Property Details
- Levels: 2
- Stories: 2
Property Features
- Heating: Forced air
- HeatingFuel: Natural gas
- CoolingYN: True
- Cooling: Central air conditioning
- ParkingTotal: 4
- OpenParkingYN: False
- GarageYN: True
- AttachedGarageYN: True
- CarportYN: False
- PoolYN: True
- ViewYN: False
- WaterfrontYN: False
Courtesy of
- OfficeName: RE/MAX NIAGARA REALTY LTD.
- ListAOR: Toronto Regional Real Estate Board
This Single Family style property is located in is currently and has been listed on GTA MLS Real Estate Listings. This property is listed at $ 1,999,999.00. It has 5 beds bedrooms, 5 baths bathrooms, and is . The property was built in year.

