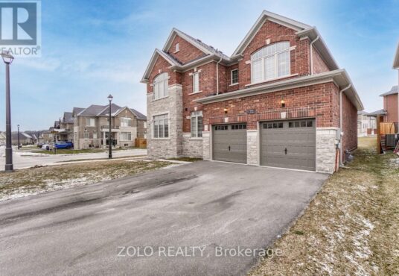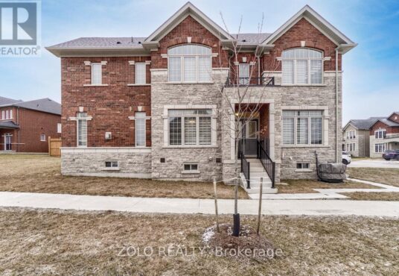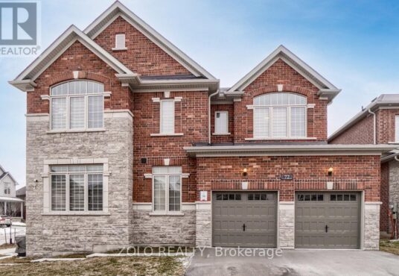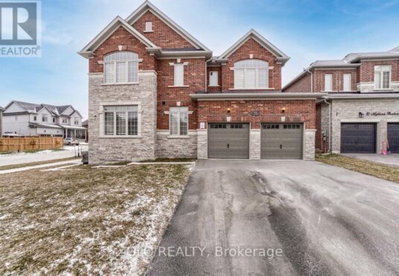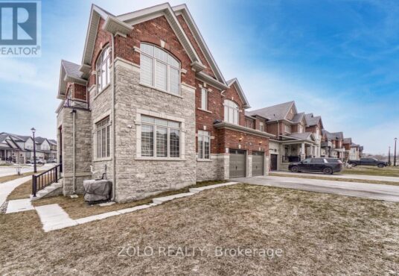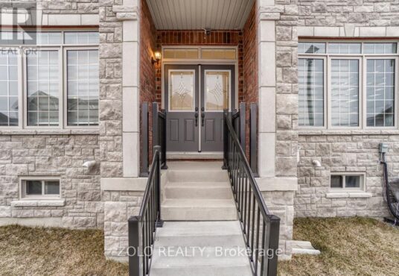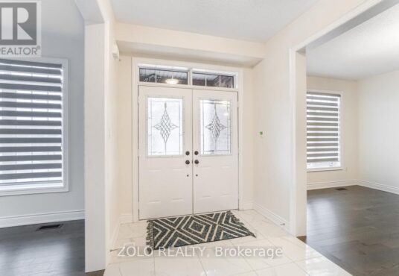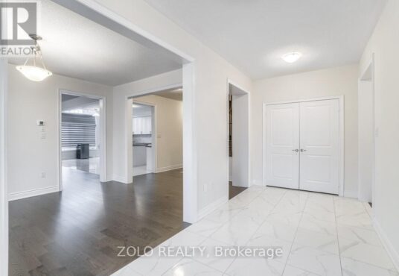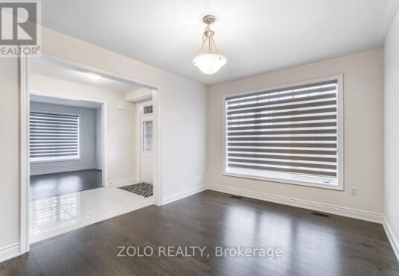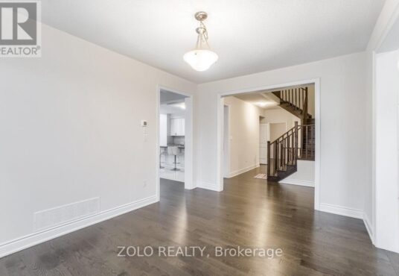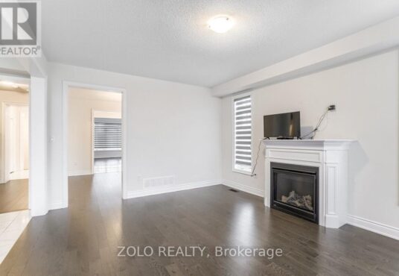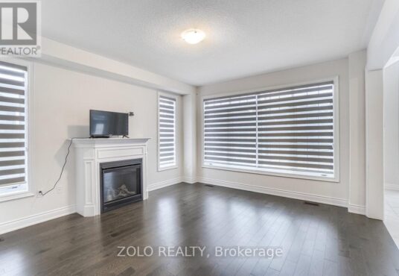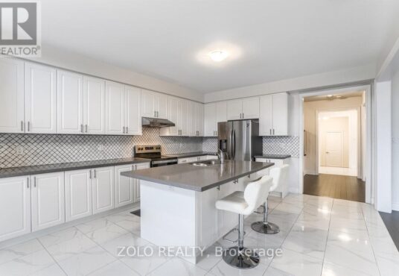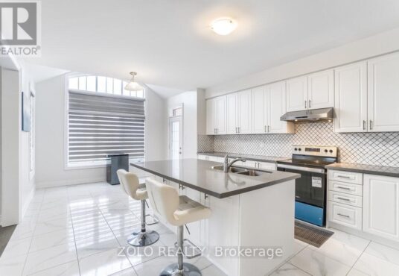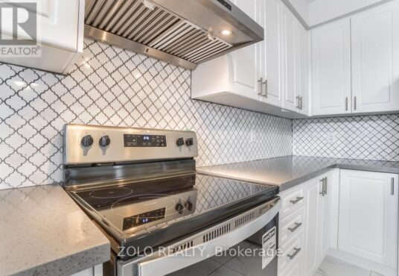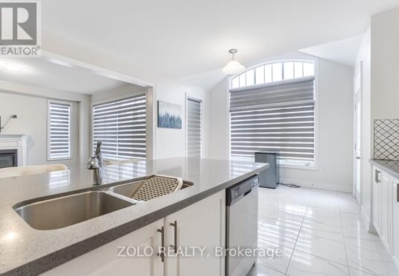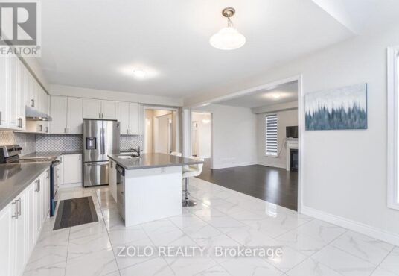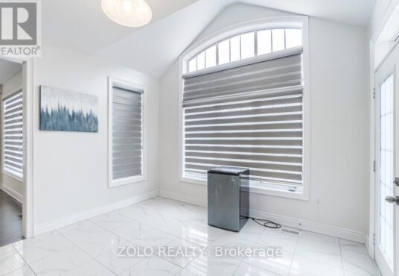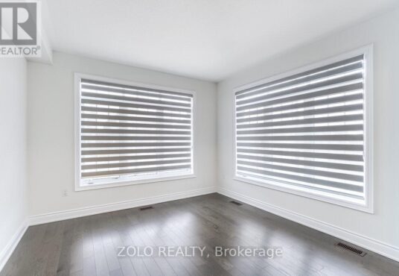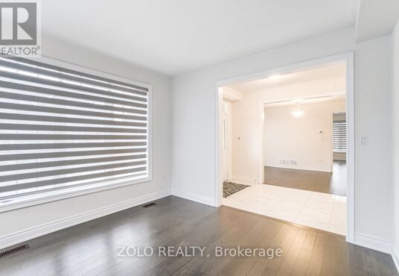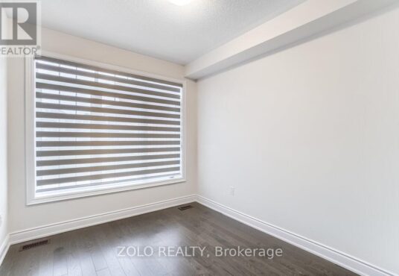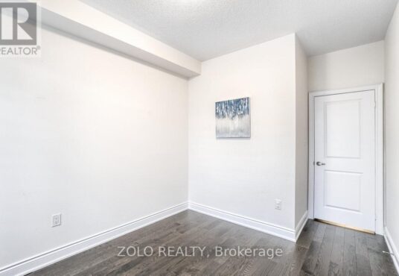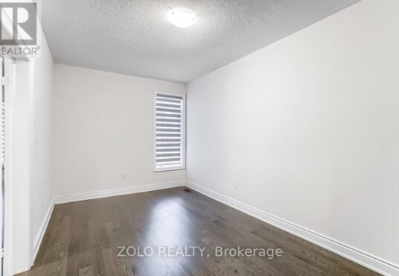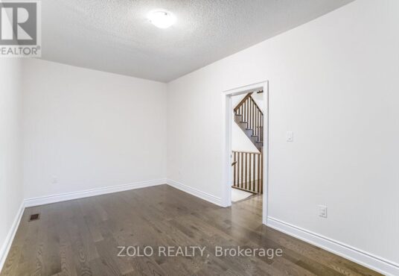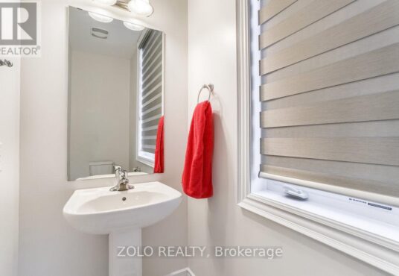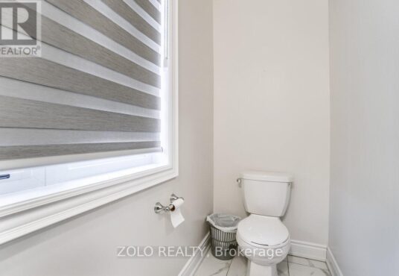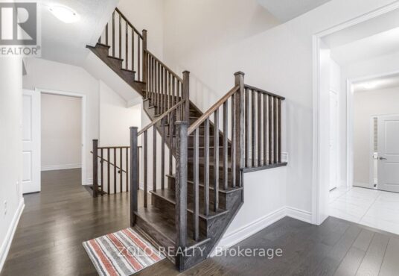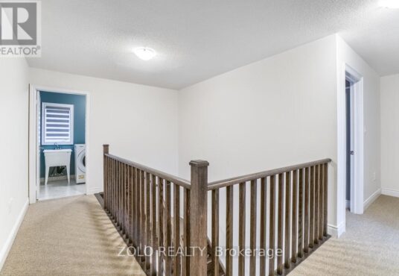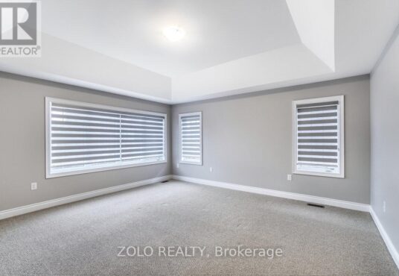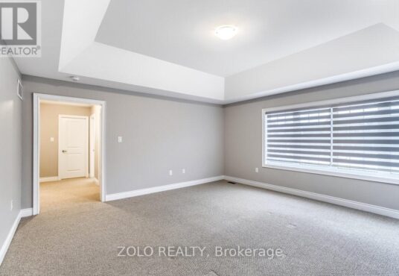72 Highlands Boulevard Cavan Monaghan Ontario L0A1G0
- Property ID: 184033
- MLS #: X6020712
- Type: Single Family
- Bedrooms: 4
- Bathrooms: 4
- Date added: 09/05/23
Share this:
Description
Don’t Miss Out On This Luxurious Brand New ~3650 Sqft Home With 4 Bedrooms & 3.5 Bathrooms With Upgrades Is Up For Sale In The Centre Of Millbrook And Offers All The Modern Conveniences Along With A Charming Small-Town Atmosphere. This Beautiful House Contains A Combination Of Vintage Nothern Solid Sawn Estate Red Oak Hardwood Flooring & Ceramic/ Marble Tiles With Zebra Window Covering. Fireplace Included. Tandem Garage Was Converted Into Another Additional Room On The Lower Level. Moving Upstairs To A Beautiful Master Bedroom With Lillium Berber Carpet A Tray Ceiling W W/I Closet And A 5 Piece Bath With Ceramic Tiles. All Bedrooms Included Lillium Berber Carpet. Bedroom 2 Has A 3 Piece Bath With A Standing Glass Shower. Bedroom 3 Has A Cathedral Ceiling Sharing A 3 Piece Ensuite With Bedroom 4. Smart Home System With Installed Security Cameras.Close To Hwy 407/401.**** EXTRAS **** All Existing Appliances (Ss. Fridge, Ss Stove, Ss. Hood Fan, Ss Dishwasher, White Washer & Dryer) All Existing Light Fixtures, And Existing Window Coverings.All Elfs. Hot Water Tank Is Rental. (id:48944)
Rooms & Units Descr
- RoomType1: Primary Bedroom
- RoomLevel1: Second level
- RoomLength1: 4
- RoomWidth1: 4.92
- RoomDimensions1: 4 m X 4.92 m
- RoomType2: Bedroom 2
- RoomLevel2: Second level
- RoomLength2: 3.5
- RoomWidth2: 3.81
- RoomDimensions2: 3.5 m X 3.81 m
- RoomType3: Bedroom 3
- RoomLevel3: Second level
- RoomLength3: 3.65
- RoomWidth3: 3.55
- RoomDimensions3: 3.65 m X 3.55 m
- RoomType4: Laundry room
- RoomLevel4: Second level
- RoomDimensions4: Measurements not available
- RoomType5: Living room
- RoomLevel5: Ground level
- RoomLength5: 3.66
- RoomWidth5: 3.66
- RoomDimensions5: 3.66 m X 3.66 m
- RoomType6: Dining room
- RoomLevel6: Ground level
- RoomLength6: 4.57
- RoomWidth6: 3.35
- RoomDimensions6: 4.57 m X 3.35 m
- RoomType7: Family room
- RoomLevel7: Ground level
- RoomLength7: 4.11
- RoomWidth7: 4.87
- RoomDimensions7: 4.11 m X 4.87 m
- RoomType8: Kitchen
- RoomLevel8: Ground level
- RoomLength8: 4.26
- RoomWidth8: 3.7
- RoomDimensions8: 4.26 m X 3.7 m
- RoomType9: Eating area
- RoomLevel9: Ground level
- RoomLength9: 3.65
- RoomWidth9: 3.4
- RoomDimensions9: 3.65 m X 3.4 m
- RoomType10: Great room
- RoomLevel10: Ground level
- RoomLength10: 2.94
- RoomWidth10: 5.02
- RoomDimensions10: 2.94 m X 5.02 m
Location Details
- City: Cavan Monaghan
- Province: Ontario
Property Details
- SubdivisionName: Millbrook
- Levels: 2
- Stories: 2
Property Features
- Heating: Forced air
- HeatingFuel: Natural gas
- CoolingYN: True
- Cooling: Central air conditioning
- ParkingTotal: 6
- OpenParkingYN: False
- GarageYN: True
- AttachedGarageYN: True
- CarportYN: False
- PoolYN: False
- ViewYN: False
- WaterfrontYN: False
Courtesy of
- OfficeName: ZOLO REALTY
- ListAOR: Toronto Regional Real Estate Board
This Single Family style property is located in is currently and has been listed on GTA MLS Real Estate Listings. This property is listed at $ 1,299,999.00. It has 4 beds bedrooms, 4 baths bathrooms, and is . The property was built in year.

