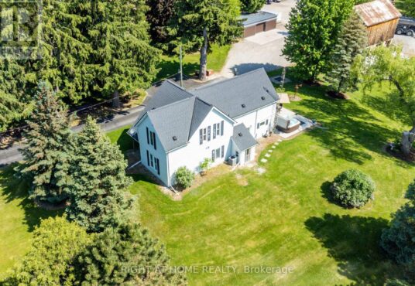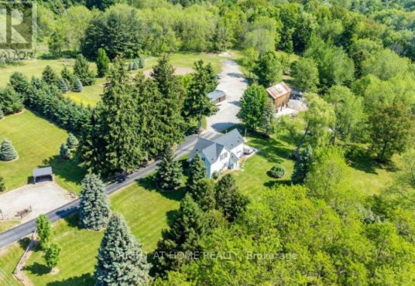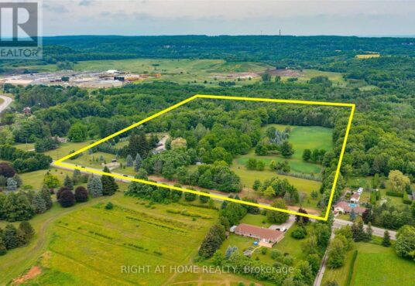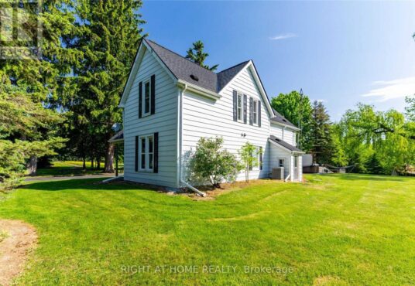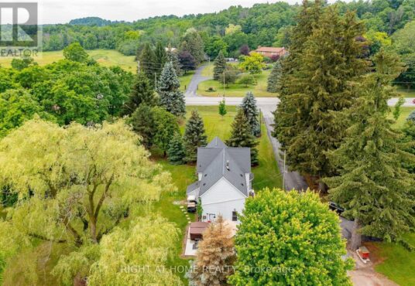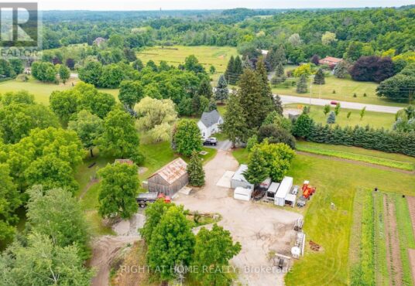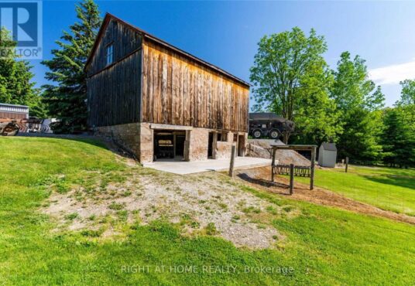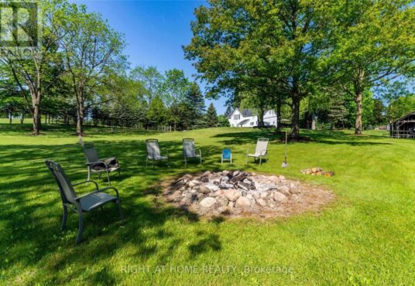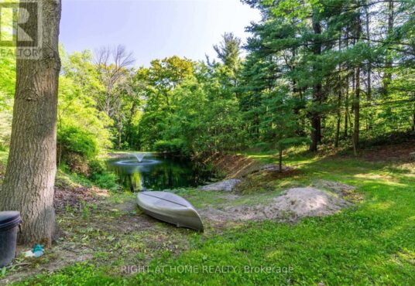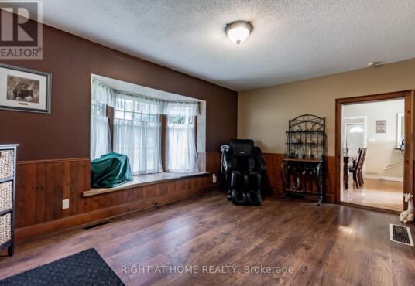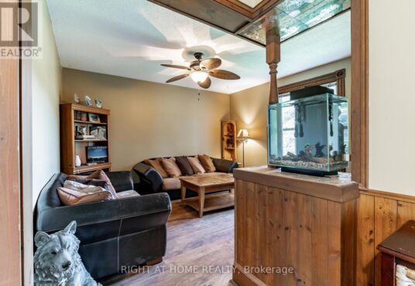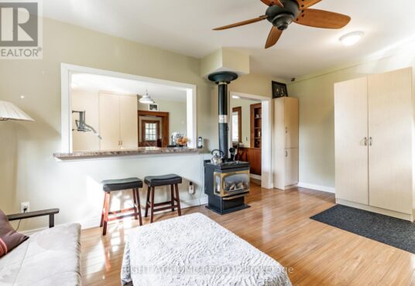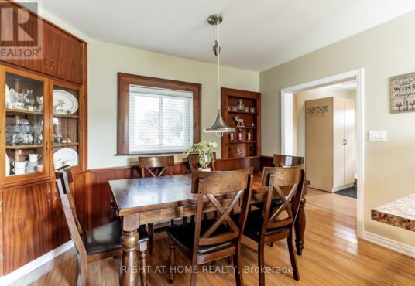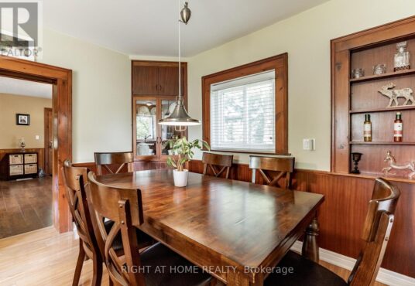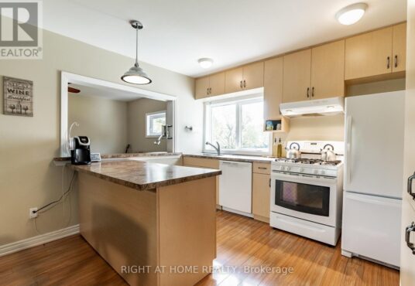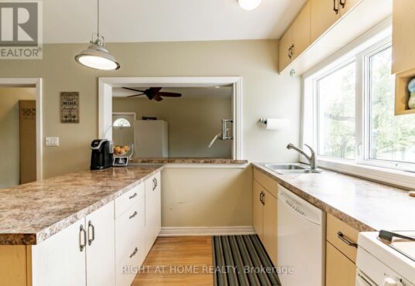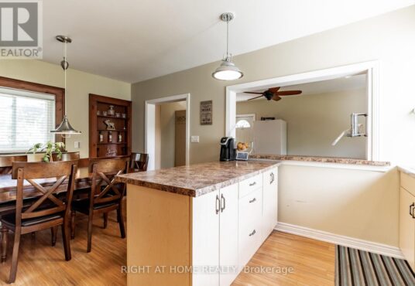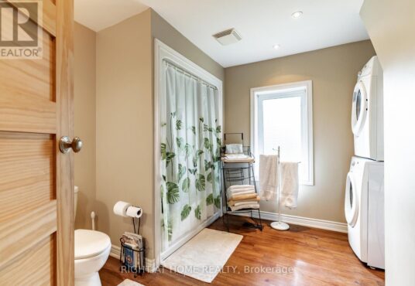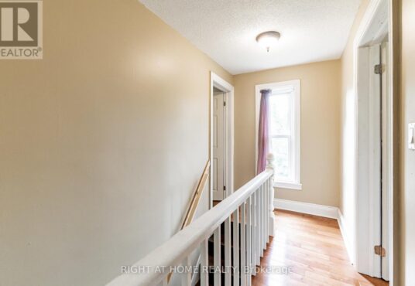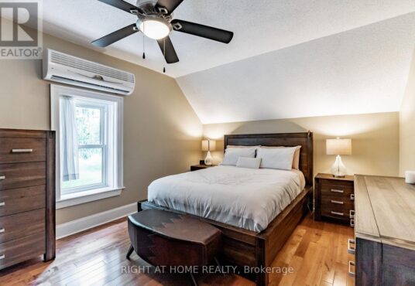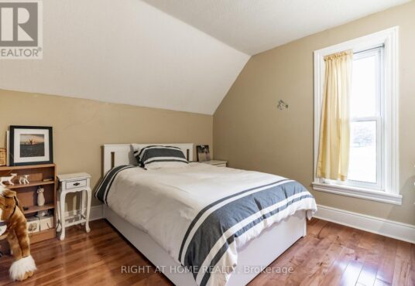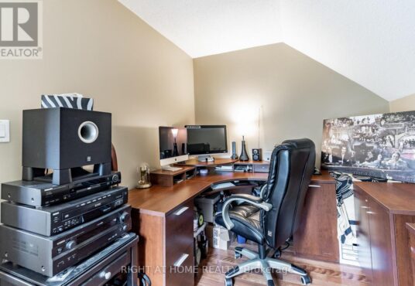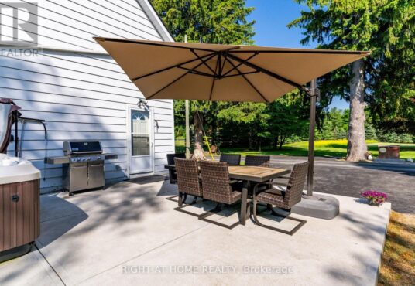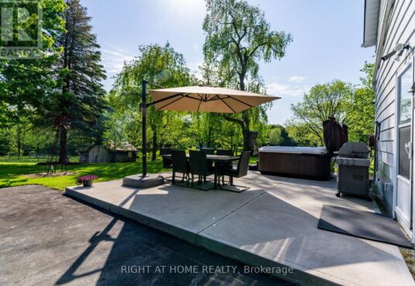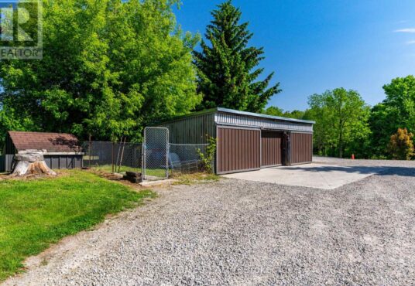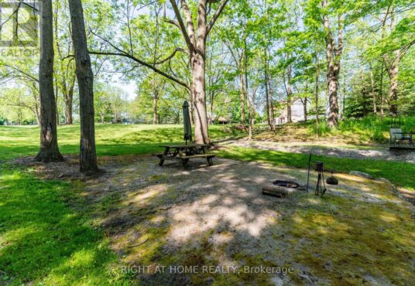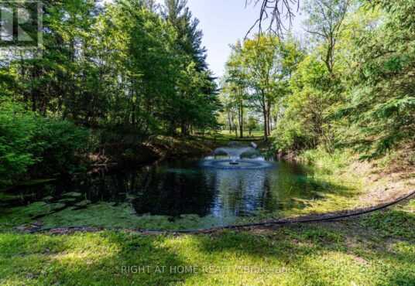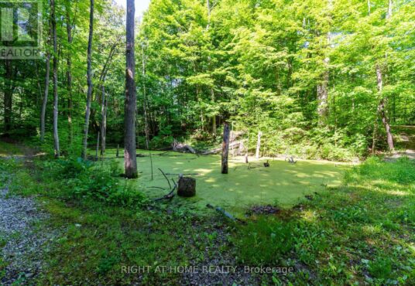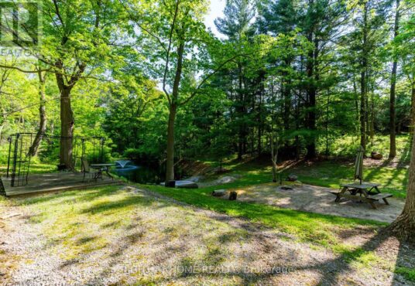7219 Guelph Line Milton Ontario L0P1B0
- Property ID: 191675
- MLS #: W6047208
- Type: Single Family
- Bedrooms: 3
- Bathrooms: 1
- Date added: 11/06/23
Share this:
Description
An Outstanding Opportunity To Own 20.37 Acres Of Stunning Beauty Right Here In Milton!! Lovely Updated 1 1/2 Storey Home Built In 1973 With 3 Bedrooms & A Renovated Barn – Just 7 Mins South Of Hwy 401! The Luxury Of Being Outside The City But Close Enough To It Plus Having Burlington & Oakville As Your Close Neighboring Cities And All The Amenities Offered. Enjoy & Explore 15 Acres of Open Land + 5 Acres of Lush Greenery, Groomed Mature Tree-Lined Trails, Campsite, Gardens, Fertile Soil, Pond With A Gorgeous Fountain & Endless Picture Ready Views. Many Opportunities To Either Renovate The Existing Home, Build Your Dream Home, Outdoor Event Venues, & So Much More Opportunities. Seller Is Willing To Do VTB Mortgage. A Fantastic Area To Grow, Live & Own Your Bragging Rights. Don’t Miss This Rare Find!!**** EXTRAS **** Seller Is Willing To Do VTB Mortgage. Low Taxes. Rare To Find 20.37 Acres. Pride In Ownership Shows. Also Available For Commercial Sale. See Attached Link For More Photos! (id:48944)
Rooms & Units Descr
- RoomType1: Primary Bedroom
- RoomLevel1: Second level
- RoomLength1: 4.35
- RoomWidth1: 3.46
- RoomDimensions1: 4.35 m X 3.46 m
- RoomType2: Bedroom 2
- RoomLevel2: Second level
- RoomLength2: 3.33
- RoomWidth2: 3.2
- RoomDimensions2: 3.33 m X 3.2 m
- RoomType3: Bedroom 3
- RoomLevel3: Second level
- RoomLength3: 3.33
- RoomWidth3: 2.44
- RoomDimensions3: 3.33 m X 2.44 m
- RoomType4: Living room
- RoomLevel4: Main level
- RoomLength4: 5.21
- RoomWidth4: 3.49
- RoomDimensions4: 5.21 m X 3.49 m
- RoomType5: Kitchen
- RoomLevel5: Main level
- RoomLength5: 2.58
- RoomWidth5: 2.53
- RoomDimensions5: 2.58 m X 2.53 m
- RoomType6: Eating area
- RoomLevel6: Main level
- RoomLength6: 3.52
- RoomWidth6: 2.53
- RoomDimensions6: 3.52 m X 2.53 m
- RoomType7: Dining room
- RoomLevel7: Main level
- RoomLength7: 5.06
- RoomWidth7: 3.4
- RoomDimensions7: 5.06 m X 3.4 m
- RoomType8: Family room
- RoomLevel8: Main level
- RoomLength8: 4.51
- RoomWidth8: 2.22
- RoomDimensions8: 4.51 m X 2.22 m
Location Details
- City: Milton
- Province: Ontario
Property Details
- SubdivisionName: Campbellville
- Levels: 1.5
- Stories: 1.5
Property Features
- CommunityFeatures: School Bus
- Heating: Forced air
- HeatingFuel: Natural gas
- CoolingYN: True
- Cooling: Central air conditioning
- ParkingTotal: 23
- OpenParkingYN: False
- GarageYN: True
- AttachedGarageYN: True
- CarportYN: True
- PoolYN: False
- ViewYN: False
- WaterfrontYN: False
- Sewer: Septic System
Courtesy of
- OfficeName: RIGHT AT HOME REALTY
- ListAOR: Toronto Regional Real Estate Board
This Single Family style property is located in is currently and has been listed on GTA MLS Real Estate Listings. This property is listed at $ 4,390,000.00. It has 3 beds bedrooms, 1 bath bathrooms, and is . The property was built in year.

