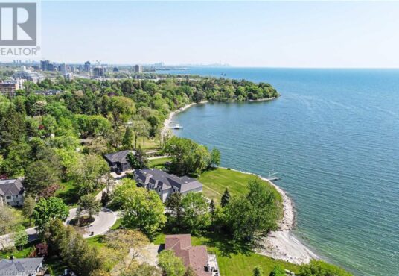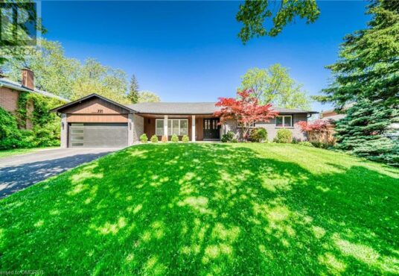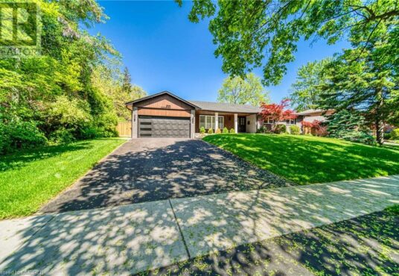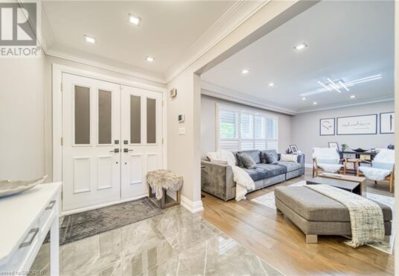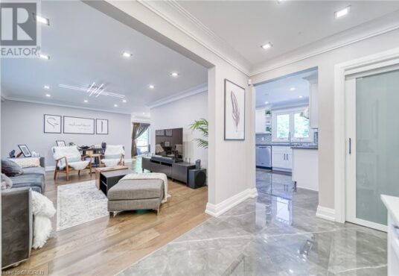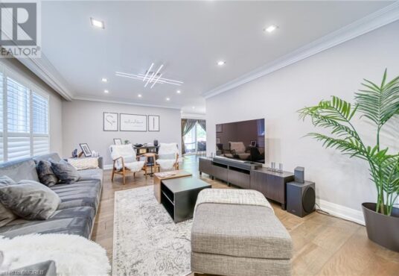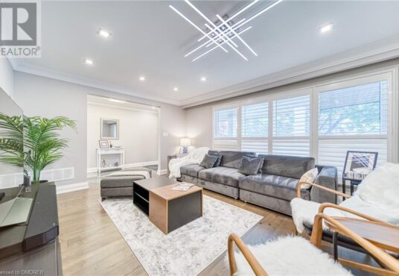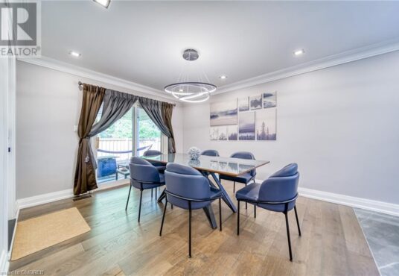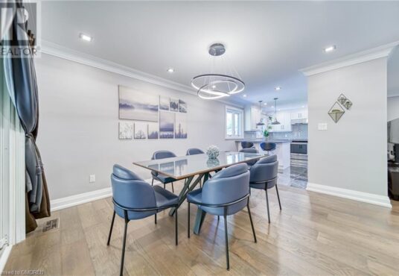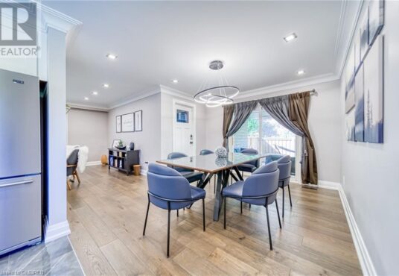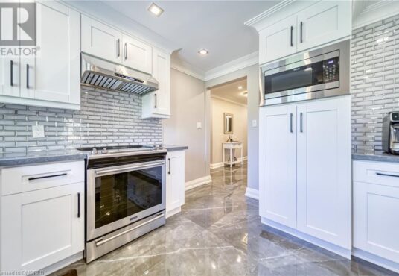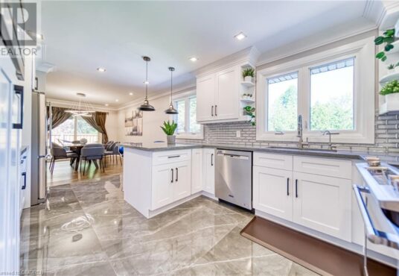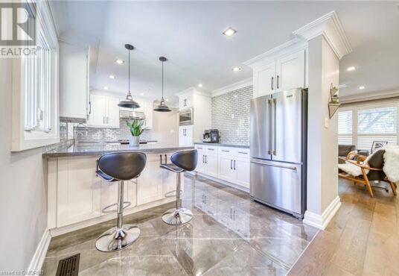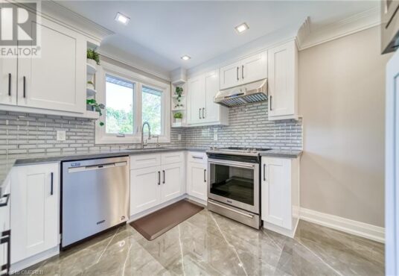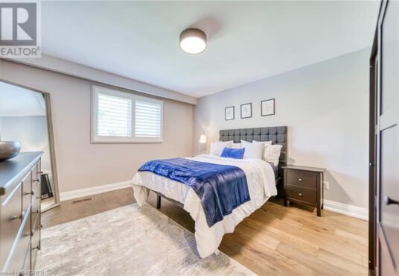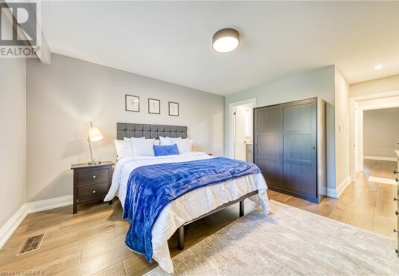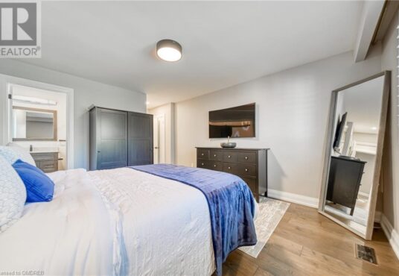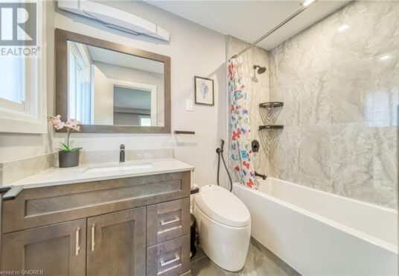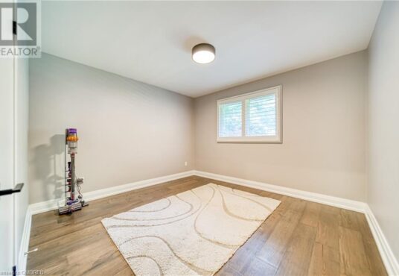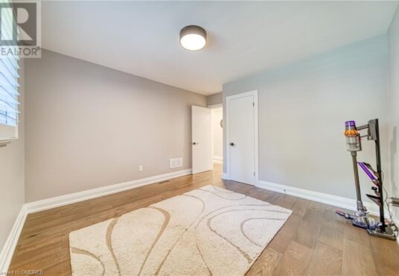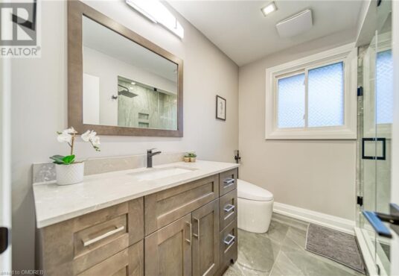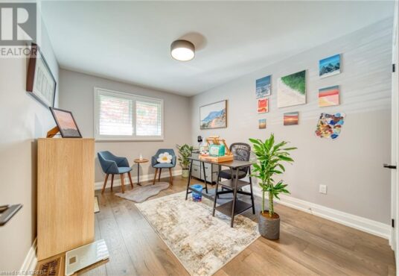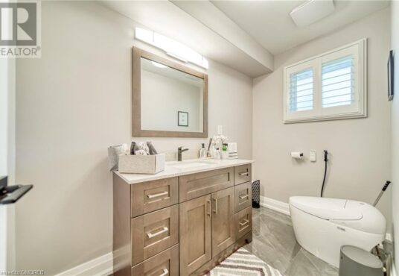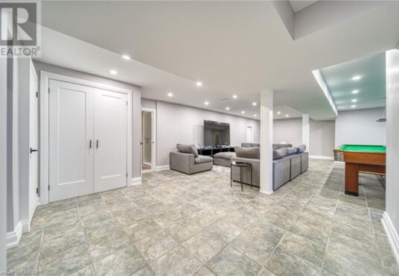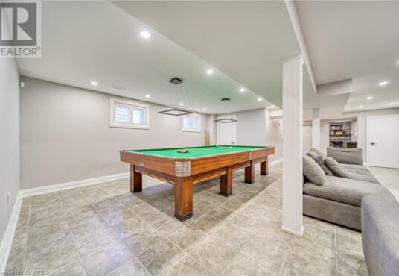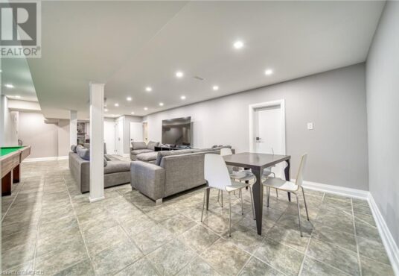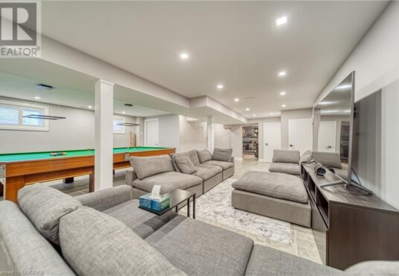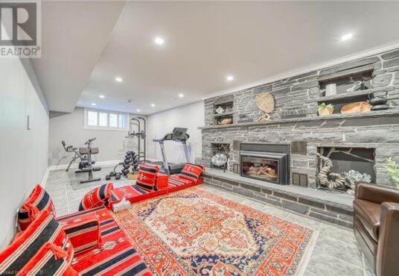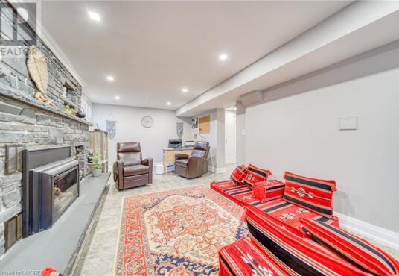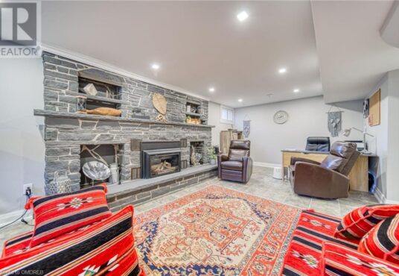771 DACK Boulevard Mississauga Ontario L5H1E5
771 DACK Boulevard Mississauga Ontario L5H1E5
$ 2,599,000.00
- Property ID: 189020
- MLS #: 40430395
- Type: Single Family
- Bedrooms: 4
- Bathrooms: 4
- BathroomsHalf: 1
- Area: 2300 sq ft
- Date added: 10/10/23
Share this:
Description
Experience Luxury Living In This Stunningly Fully Renovated Bungalow In Sought After Lorne Park. This Turn-Key Home Is Sitting On A Fantastic 80 X 150 Ft Mature Lot. Features 3 Spacious Bedrooms, 3.5 Baths, The Primary Bedroom Features A Gorgeous And Luxurious Four-Piece Bathroom! Main Floor With Hardwood Through-Out, Custom Kitchen W High-End Applia (id:48944)
Rooms & Units Descr
- RoomType1: Bedroom
- RoomLevel1: Lower level
- RoomDimensions1: '0'' x '0''
- RoomType2: 3pc Bathroom
- RoomLevel2: Lower level
- RoomDimensions2: '0'' x '0''
- RoomType3: Games room
- RoomLevel3: Lower level
- RoomDimensions3: 21'6'' x 10'7''
- RoomType4: Recreation room
- RoomLevel4: Lower level
- RoomDimensions4: 12'4'' x 29'6''
- RoomType5: Bedroom
- RoomLevel5: Main level
- RoomDimensions5: 11'9'' x 11'6''
- RoomType6: 2pc Bathroom
- RoomLevel6: Main level
- RoomDimensions6: '0'' x '0''
- RoomType7: 3pc Bathroom
- RoomLevel7: Main level
- RoomDimensions7: '0'' x '0''
- RoomType8: Bedroom
- RoomLevel8: Main level
- RoomDimensions8: 13'0'' x 10'0''
- RoomType9: Full bathroom
- RoomLevel9: Main level
- RoomDimensions9: '0'' x '0''
- RoomType10: Primary Bedroom
- RoomLevel10: Main level
- RoomDimensions10: 19'7'' x 12'4''
- RoomType11: Living room
- RoomLevel11: Main level
- RoomDimensions11: 19'9'' x 10'0''
- RoomType12: Dining room
- RoomLevel12: Main level
- RoomDimensions12: 11'4'' x 13'3''
- RoomType13: Kitchen
- RoomLevel13: Main level
- RoomDimensions13: 11'7'' x 16'3''
View on map / Neighborhood
Location Details
- City: Mississauga
- Province: Ontario
Property Details
- SubdivisionName: 0130 - Lorne Park
- ArchitecturalStyle: Bungalow
- Levels: 1
- Stories: 1
- FrontageLength: 80 ft
Property Features
- HeatingFuel: Natural gas
- CoolingYN: True
- Cooling: Central air conditioning
- ParkingTotal: 6
- OpenParkingYN: False
- GarageYN: True
- AttachedGarageYN: True
- CarportYN: False
- PoolYN: False
- ViewYN: False
- WaterfrontYN: False
- Sewer: Municipal sewage system
Courtesy of
- OfficeName: Right At Home Realty, Brokerage
- ListAOR: The Oakville, Milton & District Real Estate Board
This Single Family style property is located in is currently and has been listed on GTA MLS Real Estate Listings. This property is listed at $ 2,599,000.00. It has 4 beds bedrooms, 4 baths bathrooms, and is 2300 sq ft. The property was built in year.

