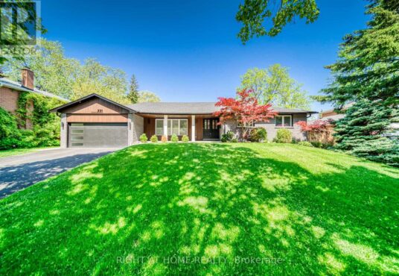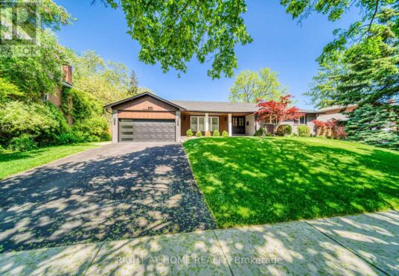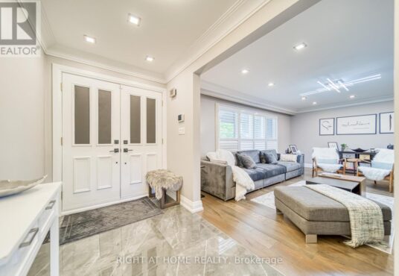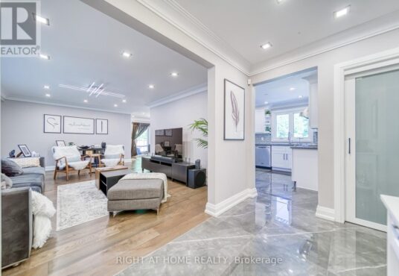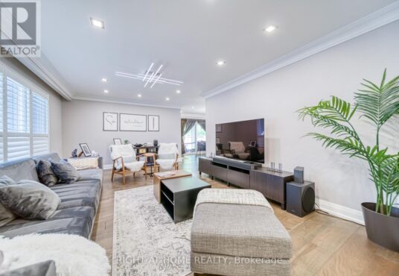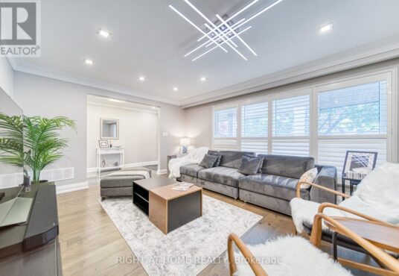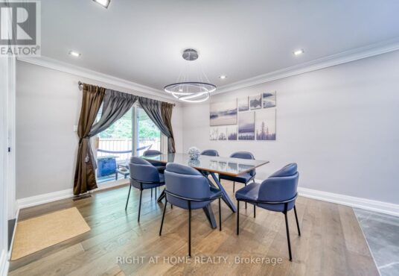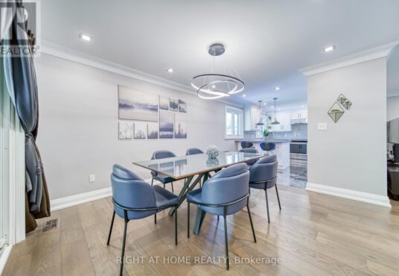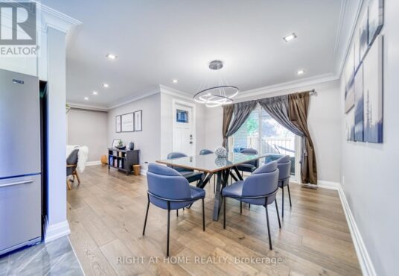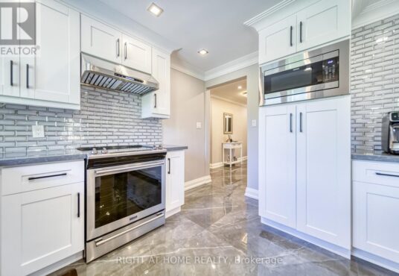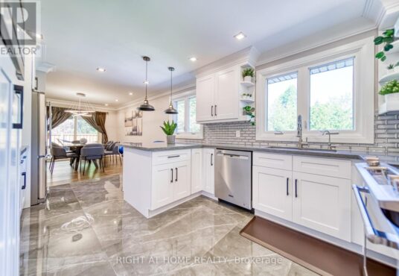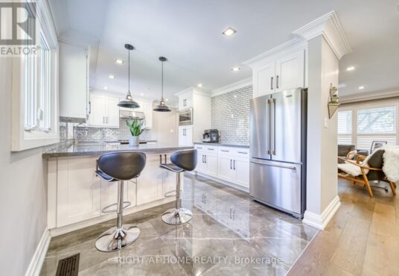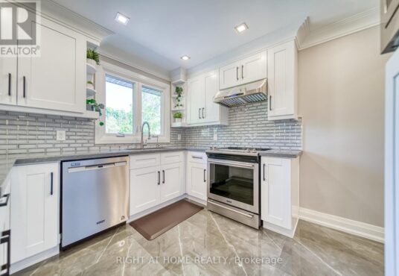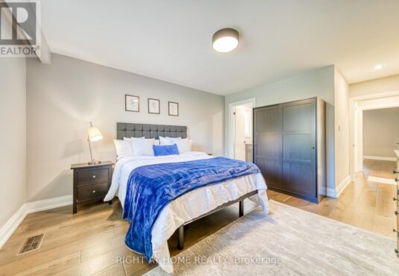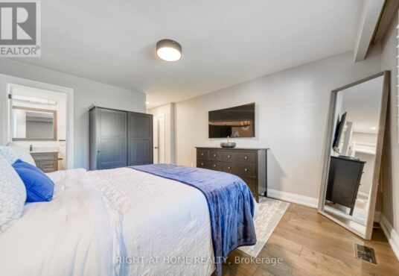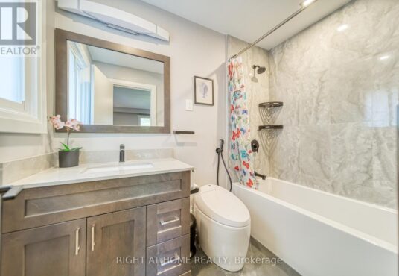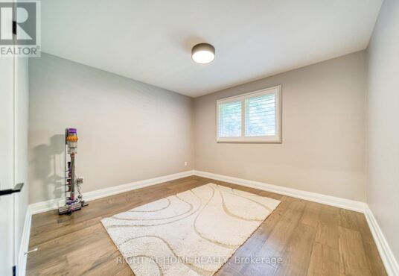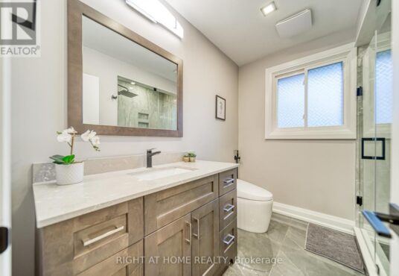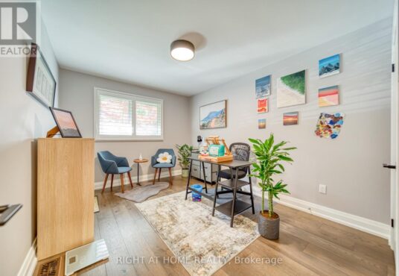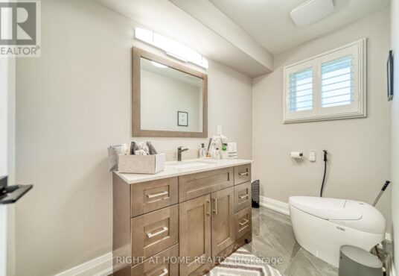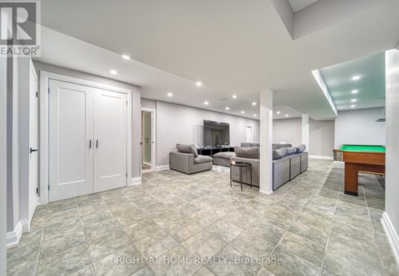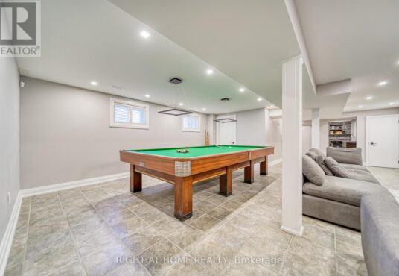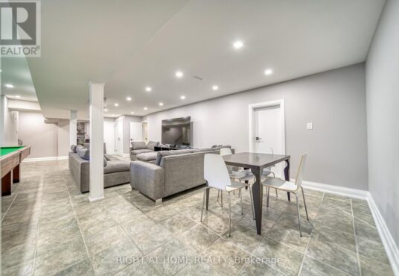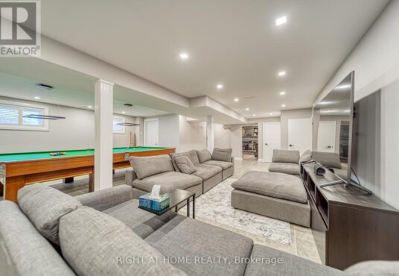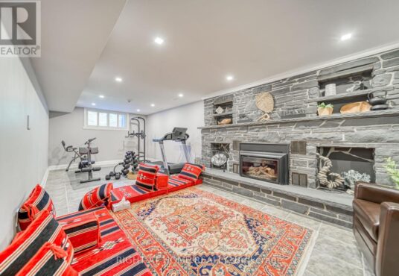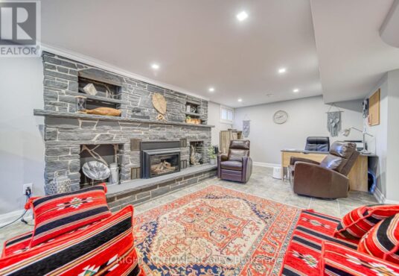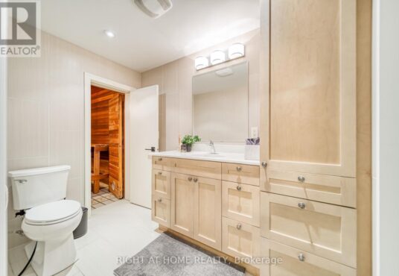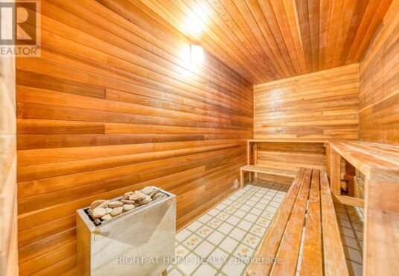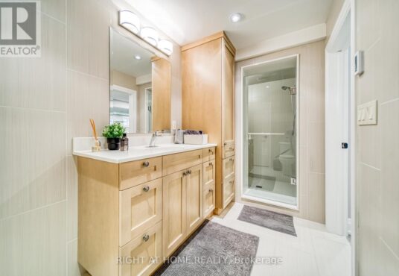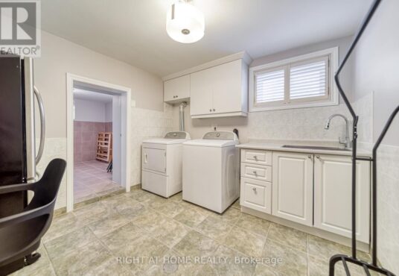771 Dack Boulevard Mississauga Ontario L5H1E5
- Property ID: 188958
- MLS #: W6081592
- Type: Single Family
- Bedrooms: 4
- Bathrooms: 4
- Date added: 10/09/23
Share this:
Description
Experience Luxury Living In This Stunningly Fully Renovated Bungalow In Sought After Lorne Park. This Turn-Key Home Is Sitting On A Fantastic 80 X 150 Ft Mature Lot. Features 3 Spacious Bedrooms, 3.5 Baths, The Primary Bedroom Features A Gorgeous And Luxurious Four-Piece Bathroom! Main Floor With Hardwood Through-Out, Custom Kitchen W High-End Appliances, Feature Lighting & More! No Detail Has Been Overlooked. Steps Away From Waterfront Trails, Richard’s Memorial Park.**** EXTRAS **** Outdoor Living, Exterior Camera, Inground Sprinklers Front & Back, All Elf’s, All B/I Appliances, Smart Toilets, Washer & Dryer. (id:48944)
Rooms & Units Descr
- RoomType1: Recreational, Games room
- RoomLevel1: Lower level
- RoomLength1: 3.75
- RoomWidth1: 9
- RoomDimensions1: 3.75 m X 9 m
- RoomType2: Games room
- RoomLevel2: Lower level
- RoomLength2: 6.55
- RoomWidth2: 3.22
- RoomDimensions2: 6.55 m X 3.22 m
- RoomType3: Kitchen
- RoomLevel3: Main level
- RoomLength3: 3.55
- RoomWidth3: 4.95
- RoomDimensions3: 3.55 m X 4.95 m
- RoomType4: Dining room
- RoomLevel4: Main level
- RoomLength4: 3.46
- RoomWidth4: 4.02
- RoomDimensions4: 3.46 m X 4.02 m
- RoomType5: Living room
- RoomLevel5: Main level
- RoomLength5: 6.04
- RoomWidth5: 3.05
- RoomDimensions5: 6.04 m X 3.05 m
- RoomType6: Primary Bedroom
- RoomLevel6: Main level
- RoomLength6: 6
- RoomWidth6: 3.75
- RoomDimensions6: 6 m X 3.75 m
- RoomType7: Bedroom 2
- RoomLevel7: Main level
- RoomLength7: 3.96
- RoomWidth7: 3.04
- RoomDimensions7: 3.96 m X 3.04 m
- RoomType8: Bedroom 3
- RoomLevel8: Main level
- RoomLength8: 3.6
- RoomWidth8: 3.5
- RoomDimensions8: 3.6 m X 3.5 m
Location Details
- City: Mississauga
- Province: Ontario
Property Details
- SubdivisionName: Lorne Park
- ArchitecturalStyle: Bungalow
- Levels: 1
- Stories: 1
Property Features
- Heating: Forced air
- HeatingFuel: Natural gas
- CoolingYN: True
- Cooling: Central air conditioning
- ParkingTotal: 6
- OpenParkingYN: False
- GarageYN: True
- AttachedGarageYN: True
- CarportYN: False
- PoolYN: False
- ViewYN: False
- WaterfrontYN: False
Courtesy of
- OfficeName: RIGHT AT HOME REALTY
- ListAOR: Toronto Regional Real Estate Board
This Single Family style property is located in is currently and has been listed on GTA MLS Real Estate Listings. This property is listed at $ 2,599,000.00. It has 4 beds bedrooms, 4 baths bathrooms, and is . The property was built in year.

