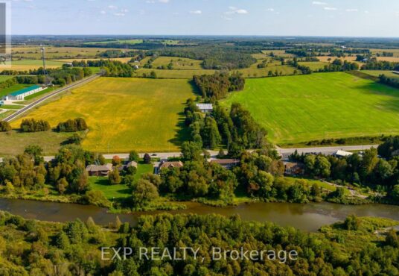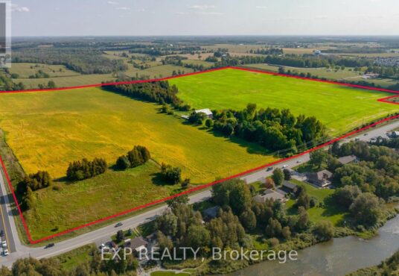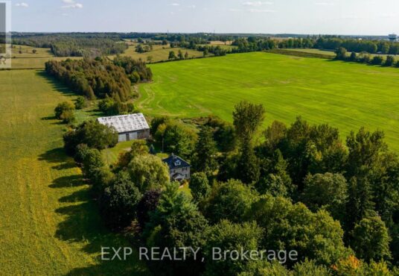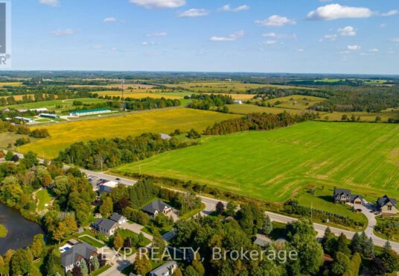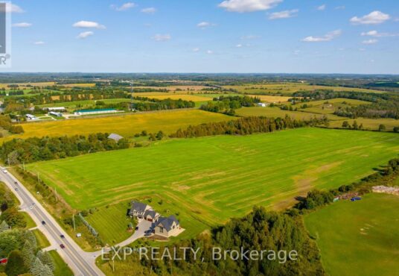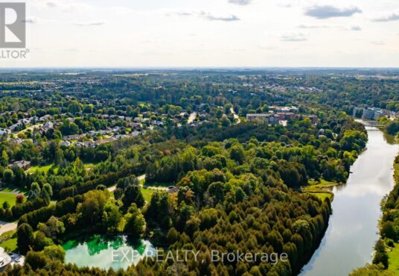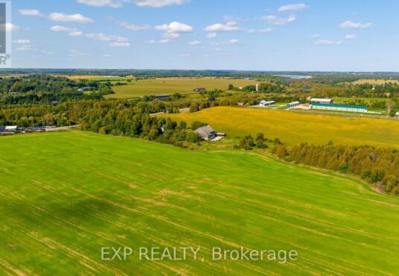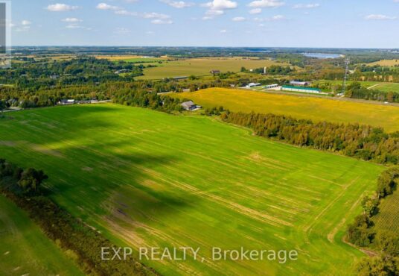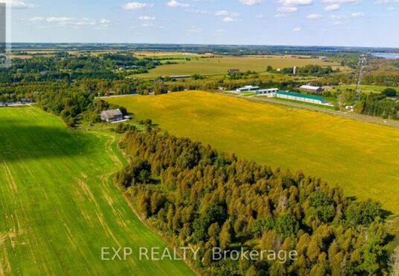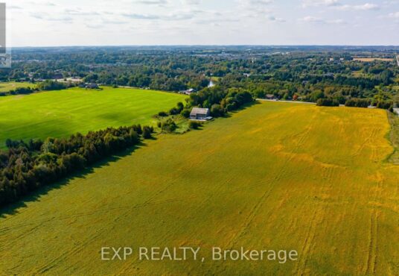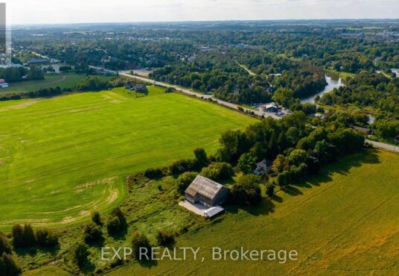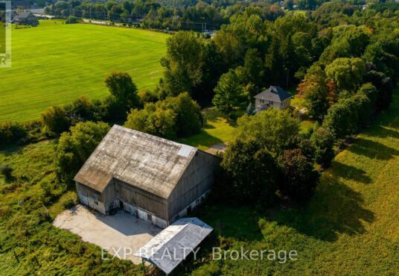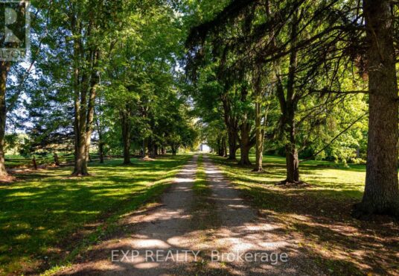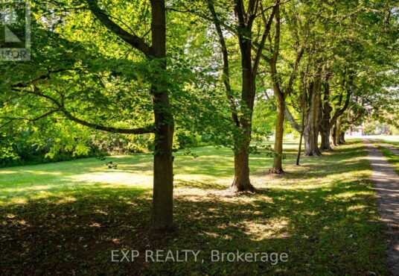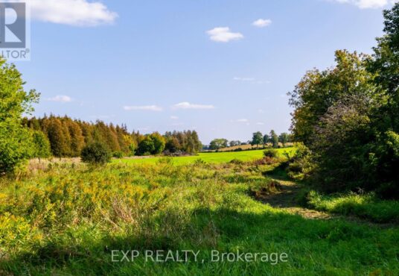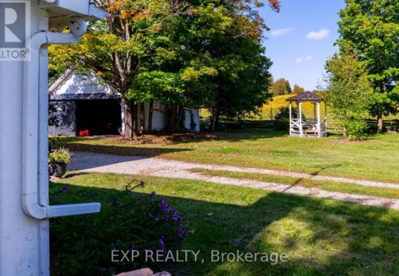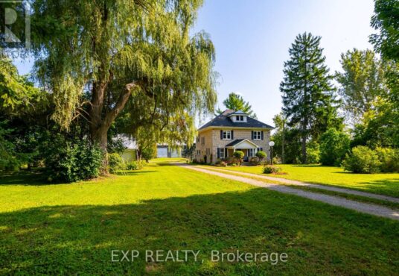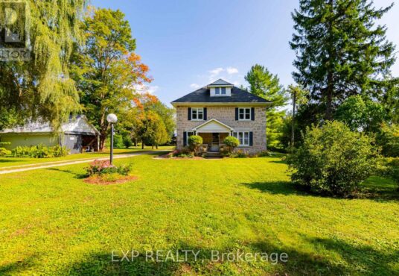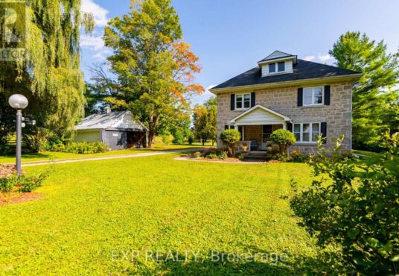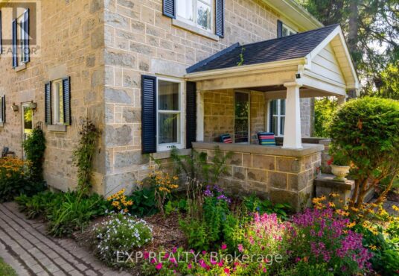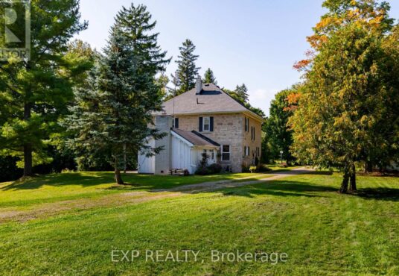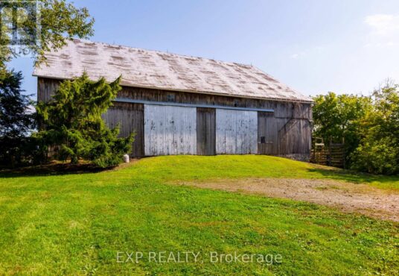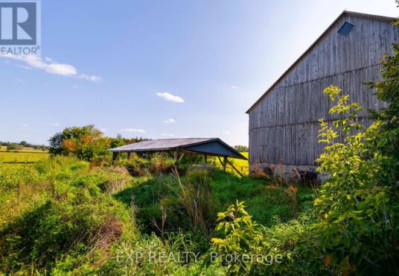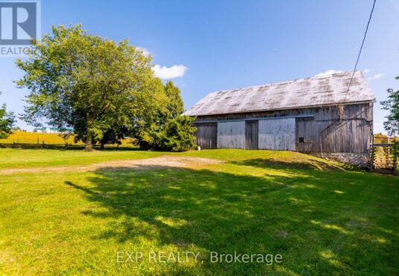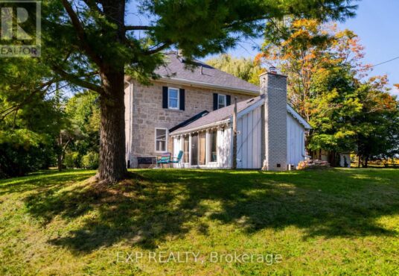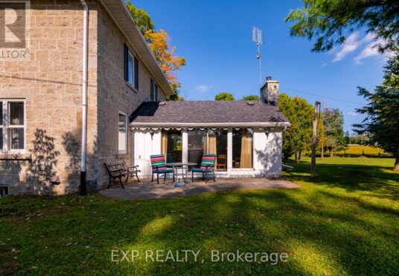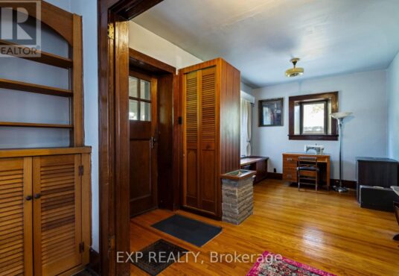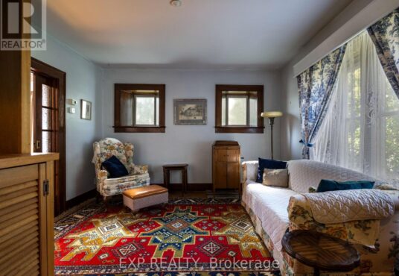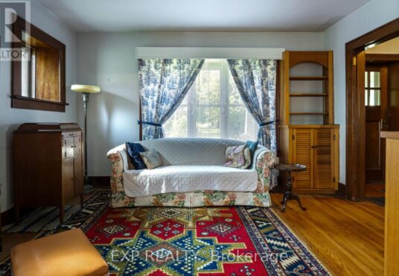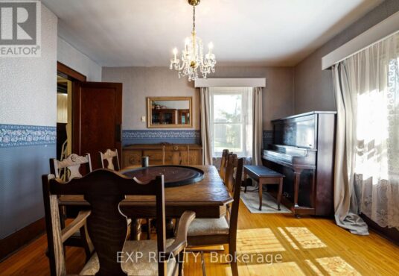8055 Wellington 18 Road Centre Wellington Ontario N1M2W5
- Property ID: 209267
- MLS #: X7024430
- Type: Single Family
- Bedrooms: 4
- Bathrooms: 2
- Date added: 03/25/24
Share this:
Description
95.1 Acres Of Prime Agricultural Land Within the Township of Centre Wellington’s Potential Future Urban Boundary Adjustment Areas. Bordering The Town Of Fergus & Neighbours The Centre Wellington Community Sportsplex. Walking Distance To Schools & Many Fergus Amenities. A Short Commute From The GTA & The Growing Tech Hub Of The Waterloo Region. Close To Guelph Go Station & So Much More. For So Many Reasons, The Location Would Make An Ideal Spot For A Potential Future Subdivision. There Is An Existing 2 Storey, 2142 Sq Ft Stone Home On The Property With 4 Bedrooms & 2 Bathrooms. Detached Drive Shed & Wood Barn Also Featured On The Property. Existing Well, Septic, Hydro & Natural Gas. Corner Lot With Approximately 1724 feet of frontage on Wellington Rd 18 & Approximately 1828 feet of frontage on Wellington Rd 29.**** EXTRAS **** Current Farmer Tenant Until Fall 2024. (id:48944)
Rooms & Units Descr
- RoomType1: Primary Bedroom
- RoomLevel1: Second level
- RoomLength1: 3.7
- RoomWidth1: 4.1
- RoomDimensions1: 3.7 m X 4.1 m
- RoomType2: Bedroom 2
- RoomLevel2: Second level
- RoomLength2: 3.7
- RoomWidth2: 3.6
- RoomDimensions2: 3.7 m X 3.6 m
- RoomType3: Bedroom 3
- RoomLevel3: Second level
- RoomLength3: 4.1
- RoomWidth3: 2.8
- RoomDimensions3: 4.1 m X 2.8 m
- RoomType4: Bedroom 4
- RoomLevel4: Second level
- RoomLength4: 2.8
- RoomWidth4: 2.3
- RoomDimensions4: 2.8 m X 2.3 m
- RoomType5: Family room
- RoomLevel5: Main level
- RoomLength5: 5.8
- RoomWidth5: 4.2
- RoomDimensions5: 5.8 m X 4.2 m
- RoomType6: Kitchen
- RoomLevel6: Main level
- RoomLength6: 4.4
- RoomWidth6: 3.7
- RoomDimensions6: 4.4 m X 3.7 m
- RoomType7: Dining room
- RoomLevel7: Main level
- RoomLength7: 4
- RoomWidth7: 3.9
- RoomDimensions7: 4 m X 3.9 m
- RoomType8: Living room
- RoomLevel8: Main level
- RoomLength8: 4
- RoomWidth8: 3.6
- RoomDimensions8: 4 m X 3.6 m
- RoomType9: Den
- RoomLevel9: Main level
- RoomLength9: 2.8
- RoomWidth9: 3.2
- RoomDimensions9: 2.8 m X 3.2 m
Location Details
- City: Centre Wellington
- Province: Ontario
Property Details
- SubdivisionName: Rural Centre Wellington
- Levels: 2
- Stories: 2
Property Features
- Heating: Forced air
- HeatingFuel: Natural gas
- CoolingYN: True
- Cooling: Central air conditioning
- ParkingTotal: 5
- OpenParkingYN: False
- GarageYN: True
- AttachedGarageYN: True
- CarportYN: False
- PoolYN: False
- ViewYN: False
- WaterfrontYN: False
- Sewer: Septic System
Courtesy of
- OfficeName: EXP REALTY
- ListAOR: Toronto Regional Real Estate Board
This Single Family style property is located in is currently and has been listed on GTA MLS Real Estate Listings. This property is listed at $ 6,999,000.00. It has 4 beds bedrooms, 2 baths bathrooms, and is . The property was built in year.

