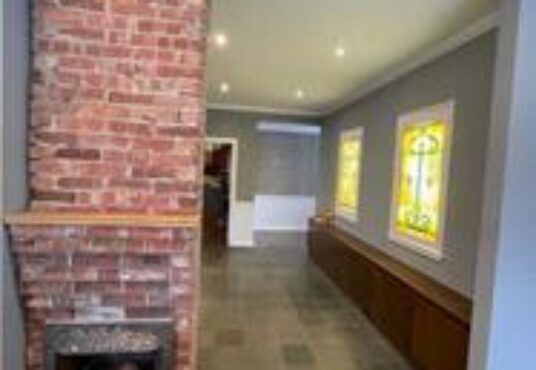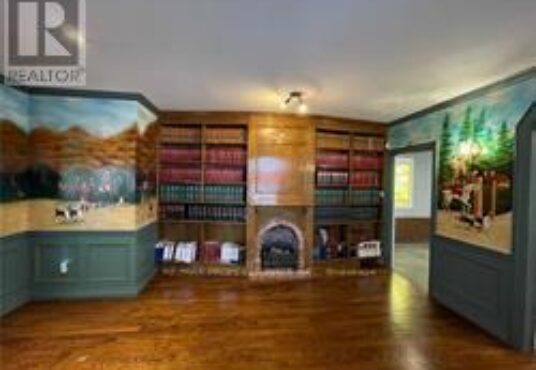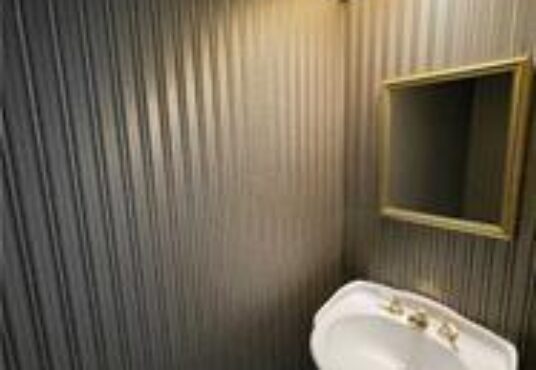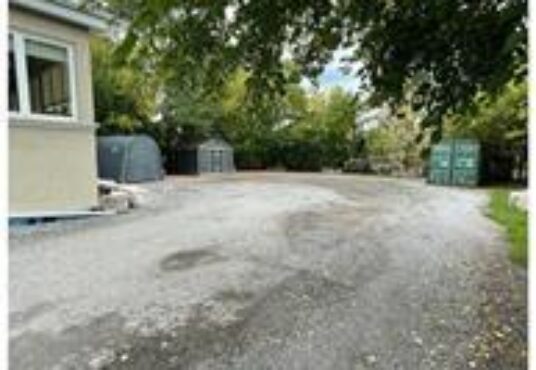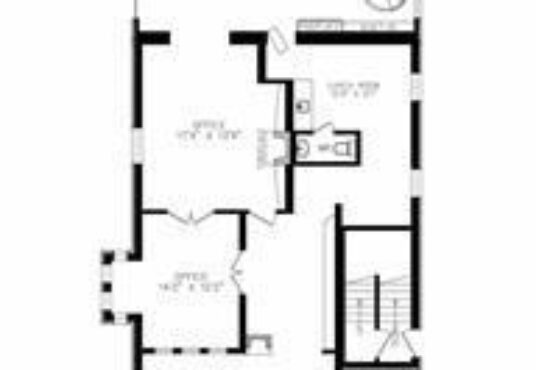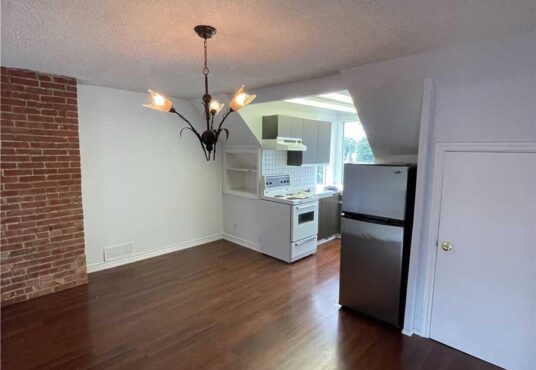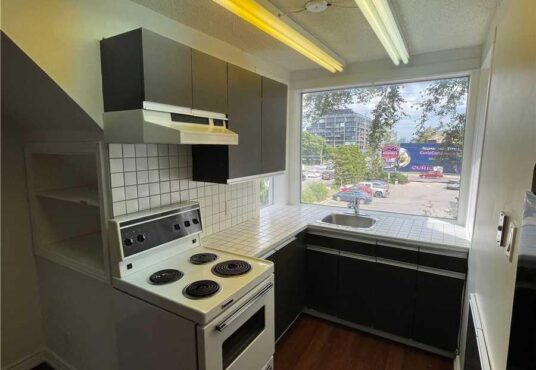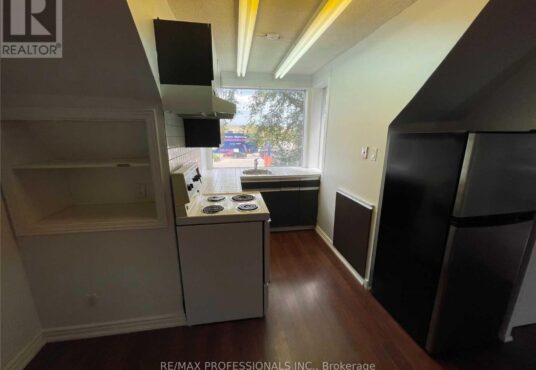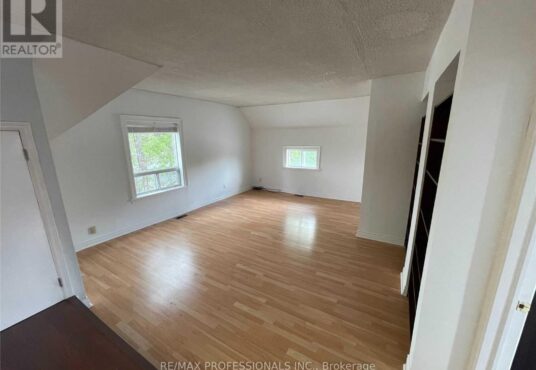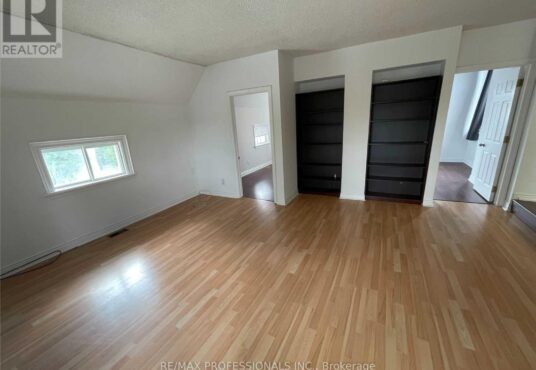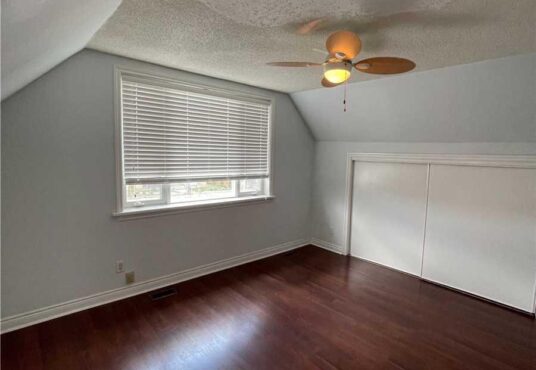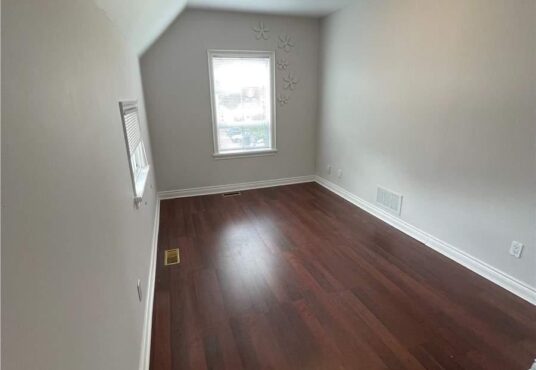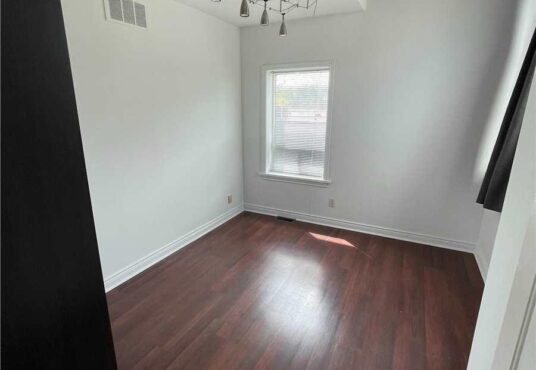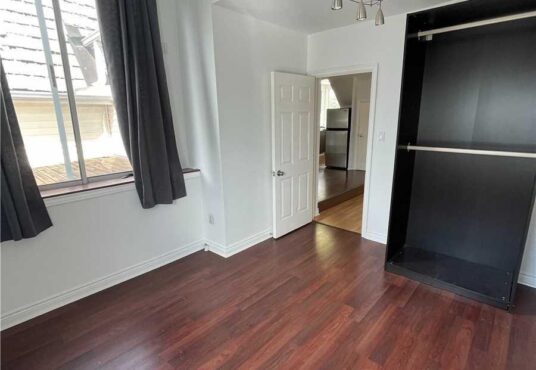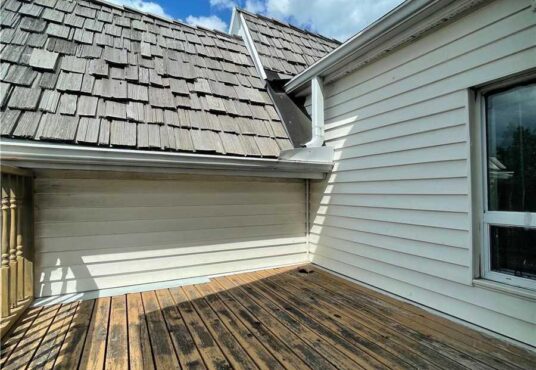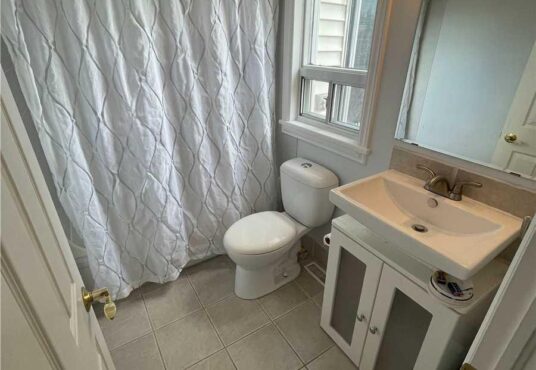821 The Queensway Toronto Ontario M8Z1N6
- Property ID: 209413
- MLS #: W7043950
- Type: Single Family
- Bedrooms: 3
- Bathrooms: 2
- Date added: 03/25/24
Share this:
Description
Incredible Opportunity In Prime Location – Right OnThe Queensway! Development opportunity with great exposure, foot traffic and high visibility. The Renovated Main Floor Unit Is An Ideal Workspace For Professionals: Architect, Lawyer, Financial Office, Insurance, Etc. Standalone Building With Plenty Of Parking & 300 Sqft Patio. Lower level provides an additional Work/ storage space. The Upper Level features a bright and spacious 3 bedroom residential unit with kitchen and tons of storage space. (id:48944)
Rooms & Units Descr
- RoomType1: Office
- RoomLevel1: Main level
- RoomLength1: 8.6
- RoomWidth1: 4.35
- RoomDimensions1: 8.6 m X 4.35 m
- RoomType2: Office
- RoomLevel2: Main level
- RoomLength2: 5.3
- RoomWidth2: 4.14
- RoomDimensions2: 5.3 m X 4.14 m
- RoomType3: Other
- RoomLevel3: Main level
- RoomLength3: 3.77
- RoomWidth3: 2.77
- RoomDimensions3: 3.77 m X 2.77 m
- RoomType4: Office
- RoomLevel4: Main level
- RoomLength4: 4.32
- RoomWidth4: 3.1
- RoomDimensions4: 4.32 m X 3.1 m
- RoomType5: Other
- RoomLevel5: Main level
- RoomLength5: 6.15
- RoomWidth5: 3.53
- RoomDimensions5: 6.15 m X 3.53 m
- RoomType6: Dining room
- RoomLevel6: Upper Level
- RoomLength6: 3.59
- RoomWidth6: 4.39
- RoomDimensions6: 3.59 m X 4.39 m
- RoomType7: Kitchen
- RoomLevel7: Upper Level
- RoomLength7: 2
- RoomWidth7: 3
- RoomDimensions7: 2 m X 3 m
- RoomType8: Living room
- RoomLevel8: Upper Level
- RoomLength8: 5.48
- RoomWidth8: 4.55
- RoomDimensions8: 5.48 m X 4.55 m
- RoomType9: Bedroom
- RoomLevel9: Upper Level
- RoomLength9: 3.55
- RoomWidth9: 4.1
- RoomDimensions9: 3.55 m X 4.1 m
- RoomType10: Bedroom 2
- RoomLevel10: Upper Level
- RoomLength10: 4.77
- RoomWidth10: 2.69
- RoomDimensions10: 4.77 m X 2.69 m
- RoomType11: Bedroom 3
- RoomLevel11: Upper Level
- RoomDimensions11: Measurements not available
Location Details
- City: Toronto
- Province: Ontario
Property Details
- SubdivisionName: Stonegate-Queensway
- Levels: 2
- Stories: 2
Property Features
- CommunityFeatures: School Bus
- Heating: Forced air
- HeatingFuel: Natural gas
- CoolingYN: True
- Cooling: Central air conditioning
- ParkingTotal: 12
- OpenParkingYN: False
- GarageYN: False
- AttachedGarageYN: False
- CarportYN: False
- PoolYN: False
- ViewYN: False
- WaterfrontYN: False
Courtesy of
- OfficeName: RE/MAX PROFESSIONALS INC.
- ListAOR: Toronto Regional Real Estate Board
This Single Family style property is located in is currently and has been listed on GTA MLS Real Estate Listings. This property is listed at $ 8,900,000.00. It has 3 beds bedrooms, 2 baths bathrooms, and is . The property was built in year.




