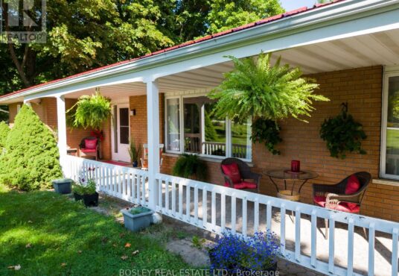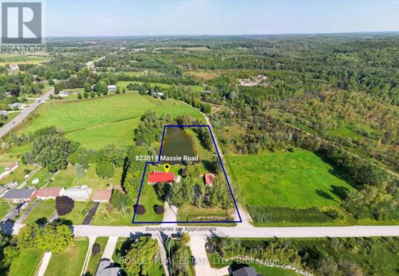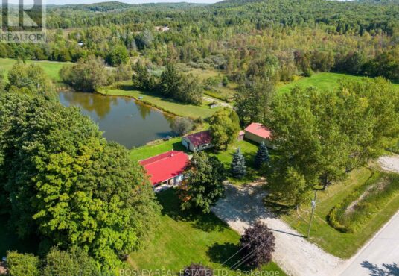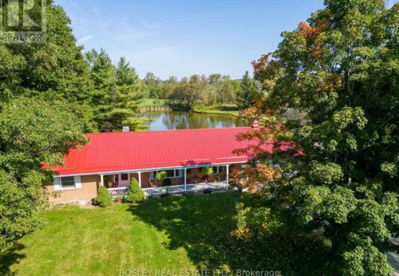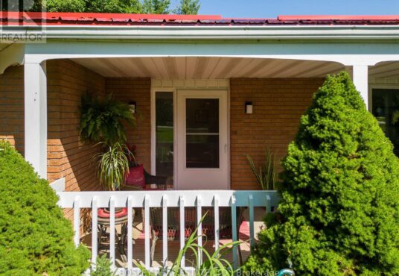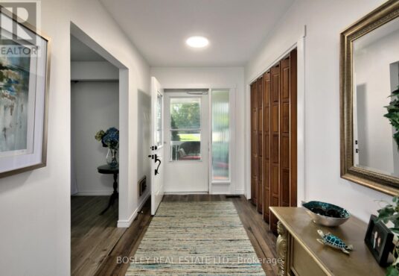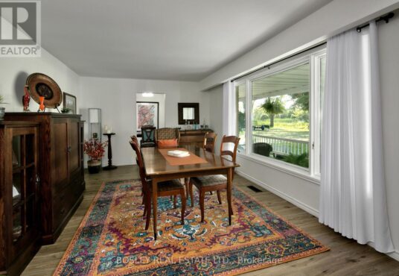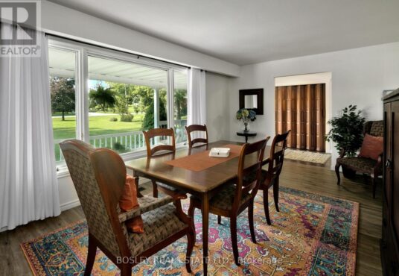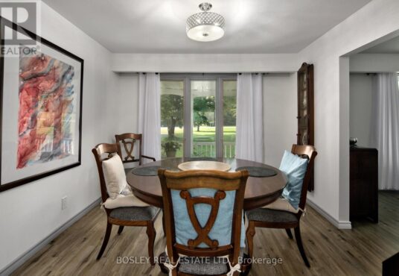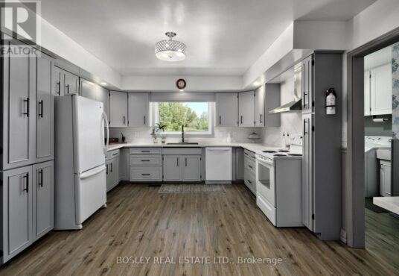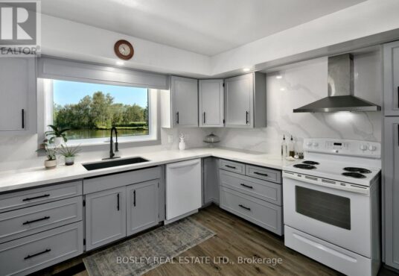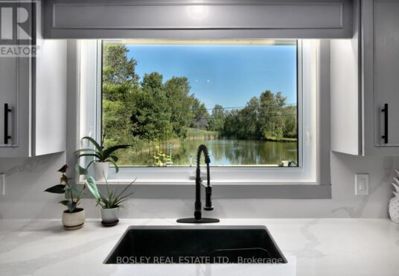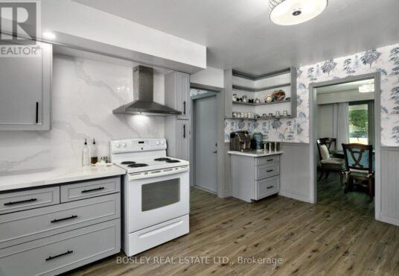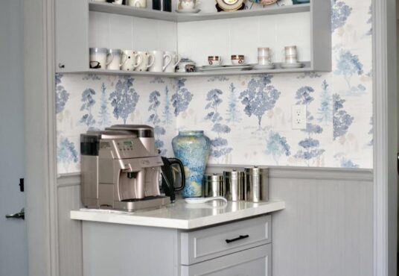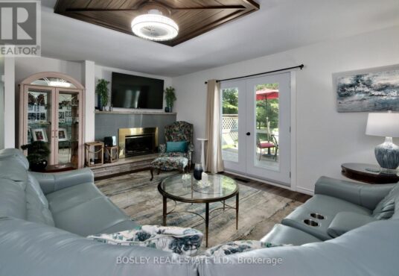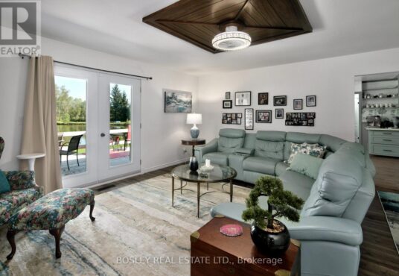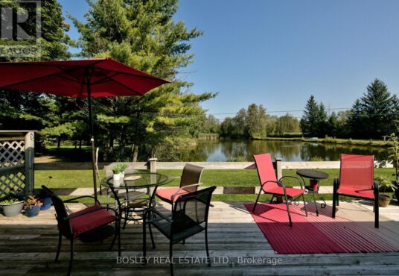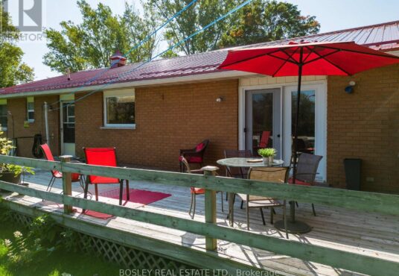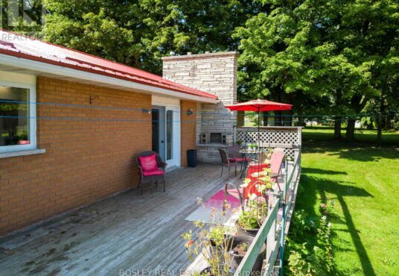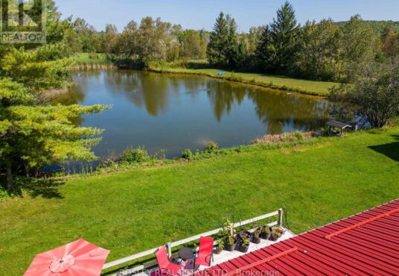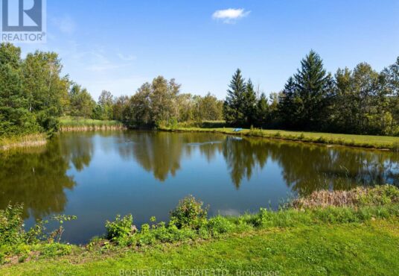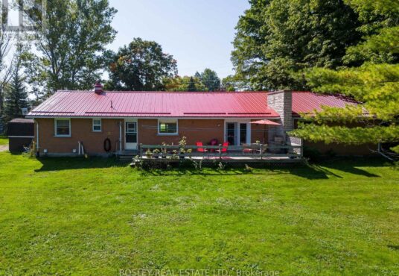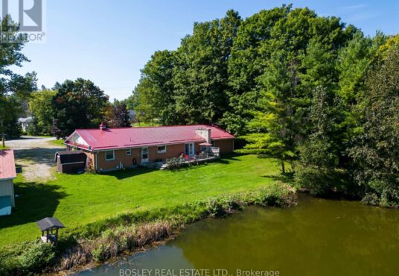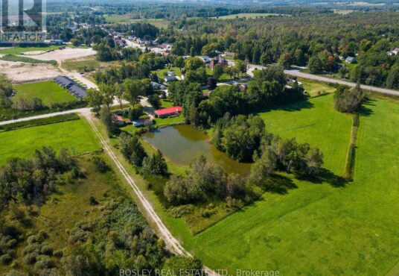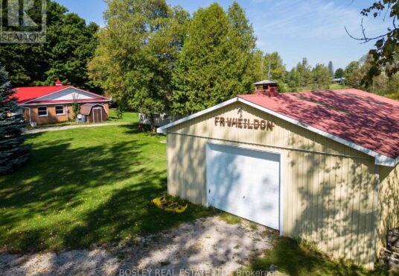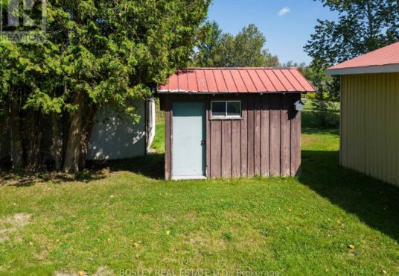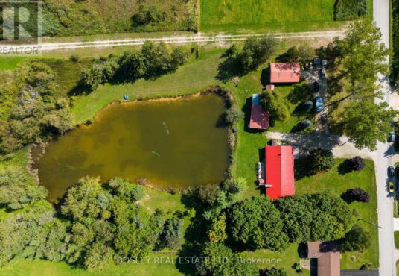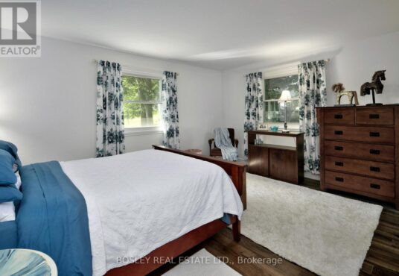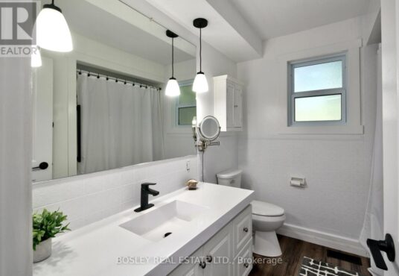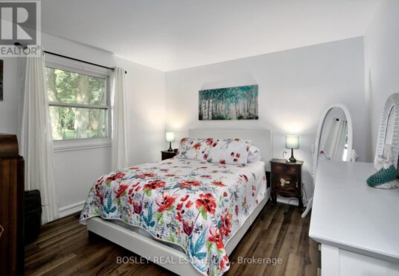823019 Massie Road Chatsworth Ontario N0H1G0
- Property ID: 204822
- MLS #: X6807406
- Type: Single Family
- Bedrooms: 4
- Bathrooms: 2
- Date added: 03/11/24
Share this:
Description
Introducing a charming, tastefully renovated rural retreat at 823019 Massie Road, Chatsworth. Nestled amidst 2.5 acres of picturesque land, this four-bedroom, two bathroom ranch-style bungalow offers the perfect blend of country living with modern convenience. As you step inside, you’ll be greeted by all new vinyl plank flooring, new interior doors, and new drywall throughout. The kitchen boasts new windows, granite countertops with matching granite backsplash, along with a new sink and dishwasher. The spacious family room, made cozy on winter days with the natural gas fireplace, is bathed in light from the new French doors which lead to the expansive deck overlooking the private pond. The primary suite is a true sanctuary, completely separate from the other 3 bedrooms, complete with a luxurious three-piece ensuite, while the main bathroom has been updated with a new tub, surround, and toilet. Further improvements include a new water softener, t3V light, and a three-filter system.**** EXTRAS **** A generous lot features a tranquil, environmentally protected natural spring pond of approximately 1 acre, as well as a workshops (24′ x 31’8) & barn (25.8 x 39.5′) perfect for the DIY enthusiast. The property also offers ample parking. (id:48944)
Rooms & Units Descr
- RoomType1: Foyer
- RoomLevel1: Main level
- RoomLength1: 2.41
- RoomWidth1: 1.75
- RoomDimensions1: 2.41 m X 1.75 m
- RoomType2: Living room
- RoomLevel2: Main level
- RoomLength2: 4.9
- RoomWidth2: 6.4
- RoomDimensions2: 4.9 m X 6.4 m
- RoomType3: Primary Bedroom
- RoomLevel3: Main level
- RoomLength3: 4.22
- RoomWidth3: 4.73
- RoomDimensions3: 4.22 m X 4.73 m
- RoomType4: Bedroom 2
- RoomLevel4: Main level
- RoomLength4: 3.94
- RoomWidth4: 3.35
- RoomDimensions4: 3.94 m X 3.35 m
- RoomType5: Bedroom 3
- RoomLevel5: Main level
- RoomLength5: 3.51
- RoomWidth5: 3.45
- RoomDimensions5: 3.51 m X 3.45 m
- RoomType6: Bedroom 4
- RoomLevel6: Main level
- RoomLength6: 3.56
- RoomWidth6: 2.67
- RoomDimensions6: 3.56 m X 2.67 m
- RoomType7: Bathroom
- RoomLevel7: Main level
- RoomLength7: 2.54
- RoomWidth7: 1.47
- RoomDimensions7: 2.54 m X 1.47 m
- RoomType8: Bathroom
- RoomLevel8: Main level
- RoomLength8: 2.18
- RoomWidth8: 2.49
- RoomDimensions8: 2.18 m X 2.49 m
- RoomType9: Kitchen
- RoomLevel9: Main level
- RoomLength9: 4.9
- RoomWidth9: 3.94
- RoomDimensions9: 4.9 m X 3.94 m
- RoomType10: Dining room
- RoomLevel10: Main level
- RoomLength10: 3.63
- RoomWidth10: 6.07
- RoomDimensions10: 3.63 m X 6.07 m
- RoomType11: Laundry room
- RoomLevel11: Main level
- RoomLength11: 2.29
- RoomWidth11: 2.07
- RoomDimensions11: 2.29 m X 2.07 m
- RoomType12: Family room
- RoomLevel12: Main level
- RoomLength12: 5.18
- RoomWidth12: 4.57
- RoomDimensions12: 5.18 m X 4.57 m
Location Details
- City: Chatsworth
- Province: Ontario
Property Details
- SubdivisionName: Chatsworth
- ArchitecturalStyle: Bungalow
- Levels: 1
- Stories: 1
Property Features
- Heating: Forced air
- HeatingFuel: Natural gas
- CoolingYN: False
- ParkingTotal: 9
- OpenParkingYN: False
- GarageYN: True
- AttachedGarageYN: True
- CarportYN: False
- PoolYN: False
- ViewYN: True
- View: View
- WaterfrontYN: False
- Sewer: Septic System
Courtesy of
- OfficeName: BOSLEY REAL ESTATE LTD.
- ListAOR: Toronto Regional Real Estate Board
This Single Family style property is located in is currently and has been listed on GTA MLS Real Estate Listings. This property is listed at $ 1,125,000.00. It has 4 beds bedrooms, 2 baths bathrooms, and is . The property was built in year.

