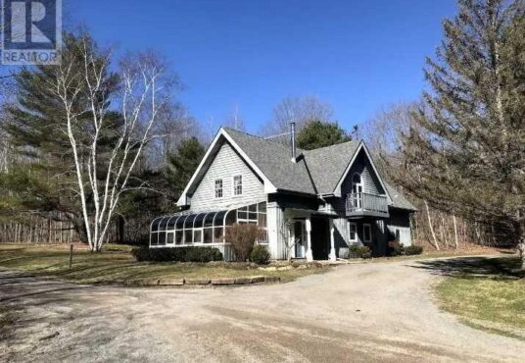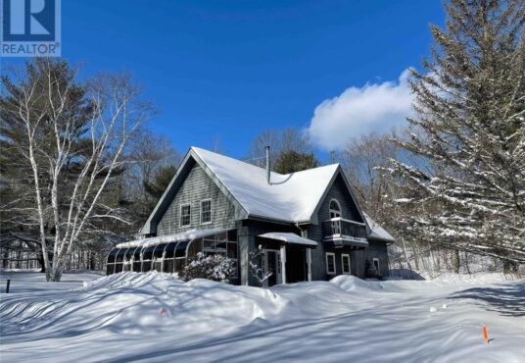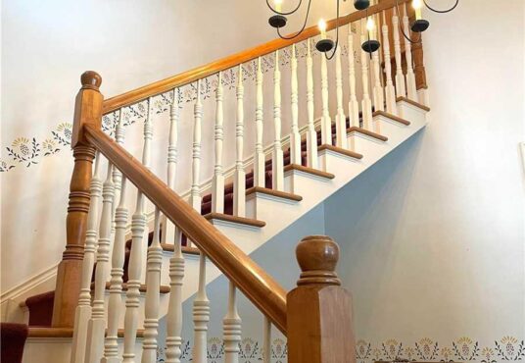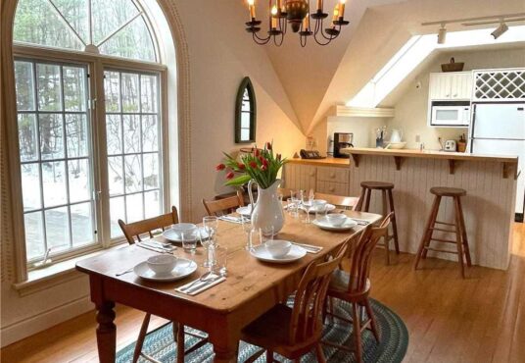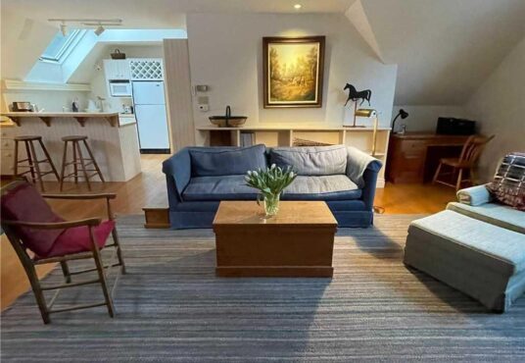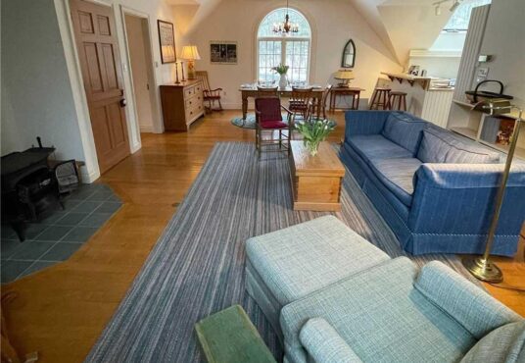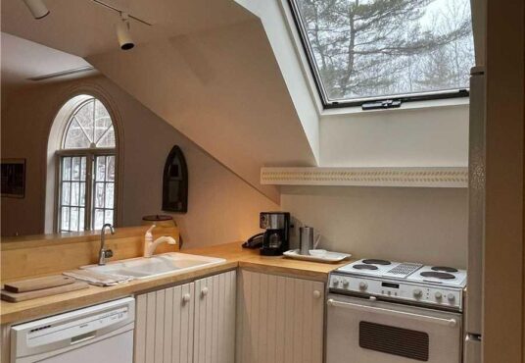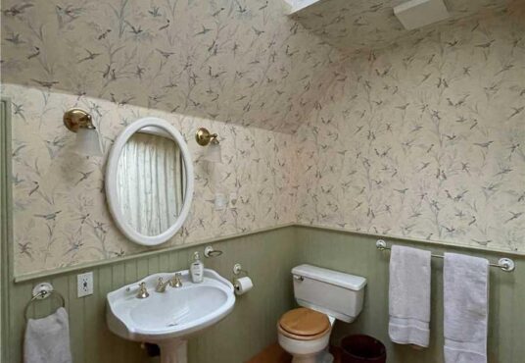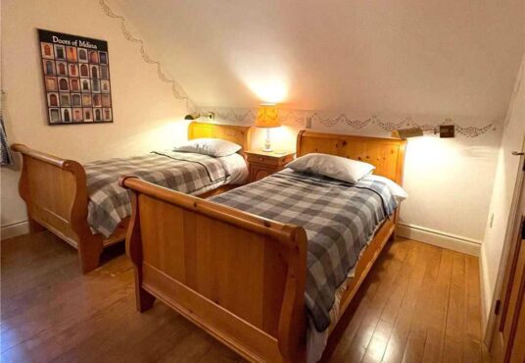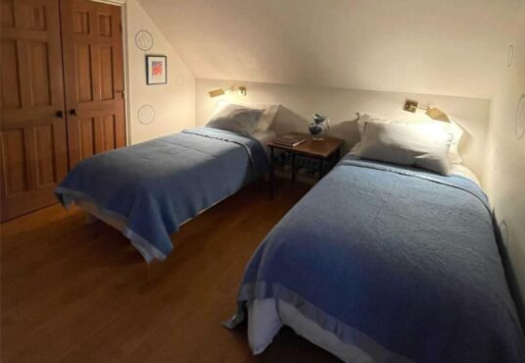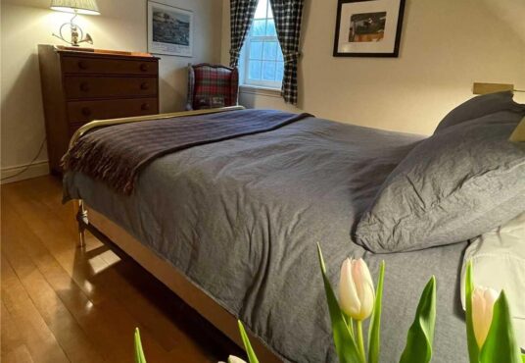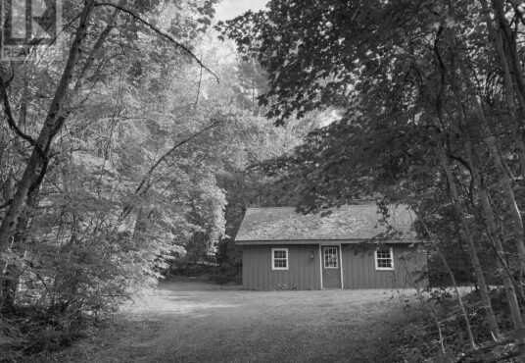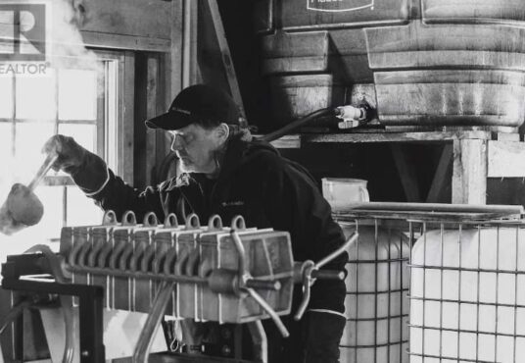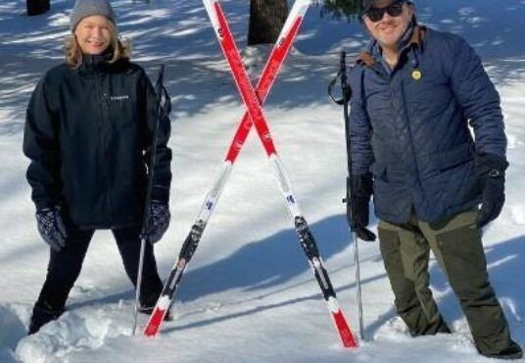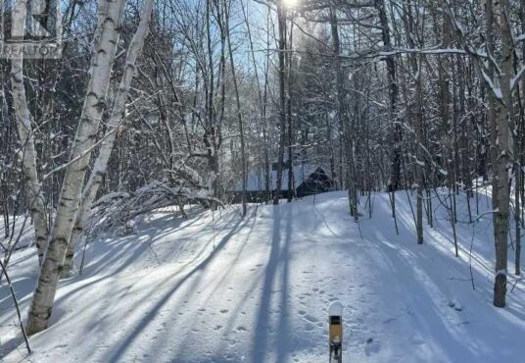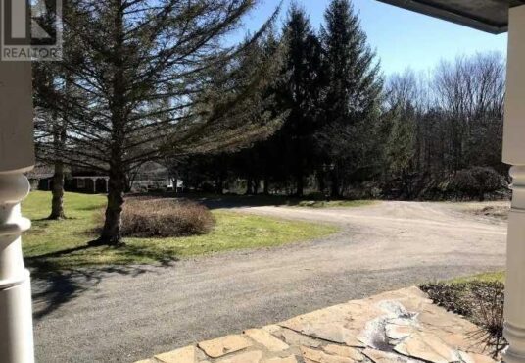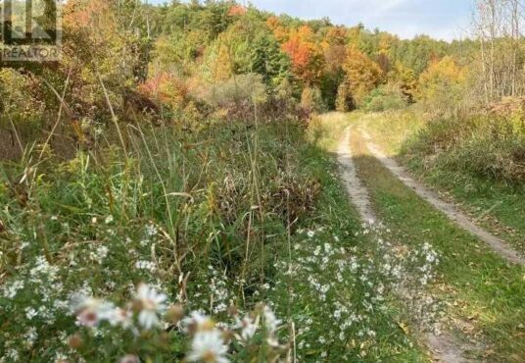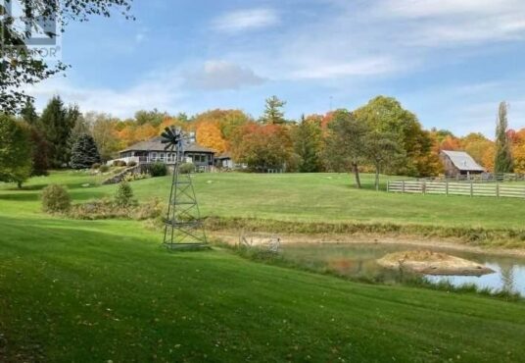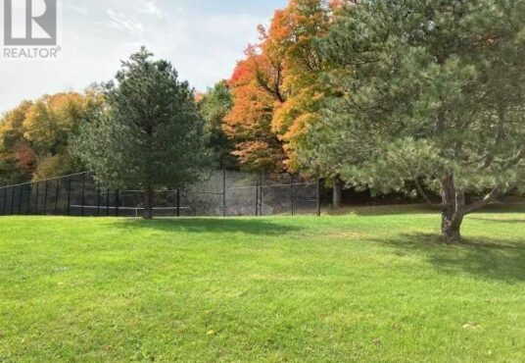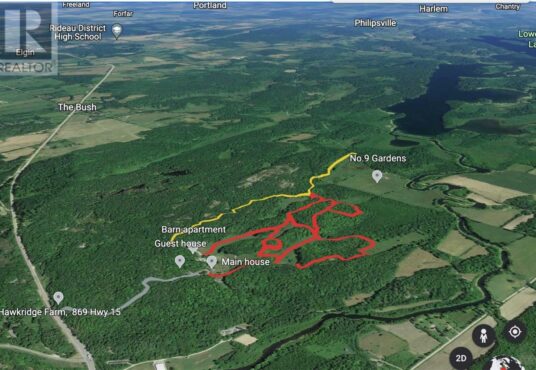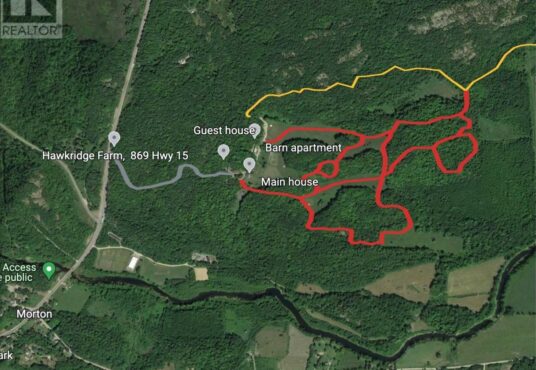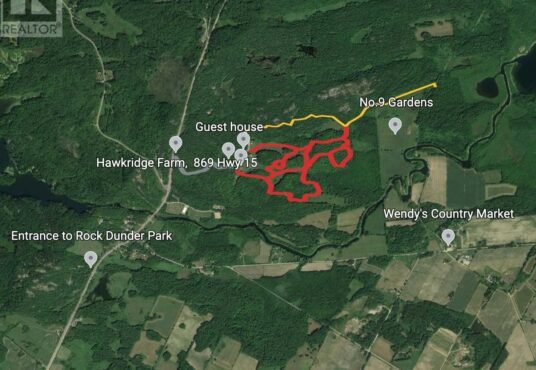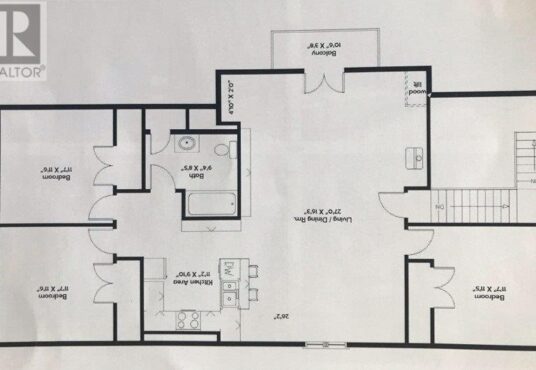869 Hwy 15 Lane Rideau Lakes Ontario K0G1E0
- Property ID: 178284
- MLS #: X6037813
- Type: Single Family
- Bedrooms: 3
- Bathrooms: 1
- Date added: 08/14/23
Share this:
Description
Fully Furnished, Luxury, Private Country Home Overlooking The Exceptionally Beautiful Hawkridge Institute (A Former Olympic Equestrian Centre) With Exterior Tennis Court And Access To A Network Of Trails Across 400 Acres-Perfect For Hiking, Biking, And Cross-Country Skiing. Nestled Amongst A Series Of Hamlets In The Rideau Lakes, The Property Offers Both The Peacefulness Of Nature And The Sophistication Of A Country Resort. Go For A Refreshing Swim Or Head To The Delta Historical Mill To Pick Up A Coffee At The Local Bakery. Just A Short Bike Ride Or Car Trip To The Historical Rideau Lock System And No.9 Gardens. This Home Is The Perfect Country Gateway! Ask For The Feature Sheet With Full Description And List Of Activities In The Area. Note: Horse Stalls Available For Rent With The Unit.**** EXTRAS **** Next To Nature Conservancy Land & No.9 Gardens, A 57-Acre Non-Profit Center With Access To Morton Creek Dock, Art Installations, Organic Garden, And Workshops. This Home Is A Must See–The Unit And The Grounds Are Truly Exceptional. (id:48944)
Rooms & Units Descr
- UnitNumber: Gh
- RoomType1: Living room
- RoomLevel1: Second level
- RoomLength1: 4.8
- RoomWidth1: 8.2
- RoomDimensions1: 4.8 m X 8.2 m
- RoomType2: Dining room
- RoomLevel2: Second level
- RoomLength2: 4.8
- RoomWidth2: 8.2
- RoomDimensions2: 4.8 m X 8.2 m
- RoomType3: Kitchen
- RoomLevel3: Second level
- RoomLength3: 3.4
- RoomWidth3: 2.7
- RoomDimensions3: 3.4 m X 2.7 m
- RoomType4: Primary Bedroom
- RoomLevel4: Second level
- RoomLength4: 3.5
- RoomWidth4: 3.5
- RoomDimensions4: 3.5 m X 3.5 m
- RoomType5: Bedroom 2
- RoomLevel5: Second level
- RoomLength5: 3.5
- RoomWidth5: 3.5
- RoomDimensions5: 3.5 m X 3.5 m
- RoomType6: Bedroom 3
- RoomLevel6: Second level
- RoomLength6: 3.5
- RoomWidth6: 3.5
- RoomDimensions6: 3.5 m X 3.5 m
- RoomType7: Bathroom
- RoomLevel7: Second level
- RoomLength7: 2.8
- RoomWidth7: 2.5
- RoomDimensions7: 2.8 m X 2.5 m
- RoomType8: Other
- RoomLevel8: Second level
- RoomLength8: 3.5
- RoomWidth8: 3.5
- RoomDimensions8: 3.5 m X 3.5 m
- RoomType9: Foyer
- RoomLevel9: Ground level
- RoomLength9: 3.5
- RoomWidth9: 3.5
- RoomDimensions9: 3.5 m X 3.5 m
- RoomType10: Laundry room
- RoomLevel10: Ground level
- RoomDimensions10: Measurements not available
Location Details
- City: Rideau Lakes
- Province: Ontario
Property Details
- Levels: 2
- Stories: 2
- Lease: 3300.00
- LeaseFrequency: Monthly
- LeaseTerm: Monthly
Property Features
- CommunityFeatures: School Bus
- Heating: Forced air
- HeatingFuel: Electric
- CoolingYN: True
- Cooling: Central air conditioning
- ParkingTotal: 2
- OpenParkingYN: False
- GarageYN: True
- AttachedGarageYN: True
- CarportYN: False
- PoolYN: False
- ViewYN: True
- View: View
- WaterfrontYN: False
- Sewer: Septic System
Courtesy of
- OfficeName: REAL ESTATE HOMEWARD
- ListAOR: Toronto Regional Real Estate Board
This Single Family style property is located in is currently and has been listed on GTA MLS Real Estate Listings. This property is listed at . It has 3 beds bedrooms, 1 bath bathrooms, and is . The property was built in year.

