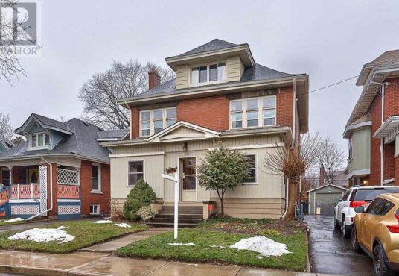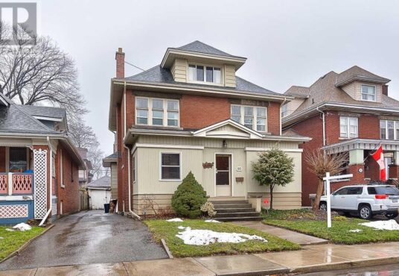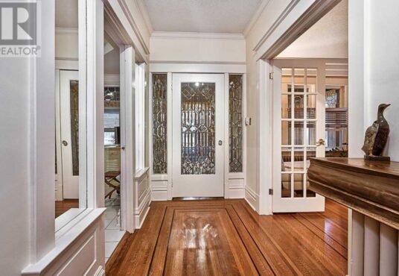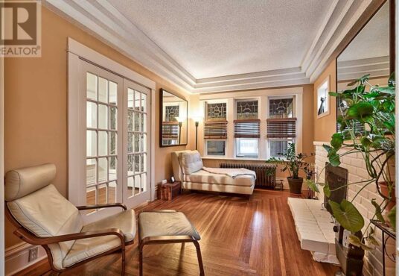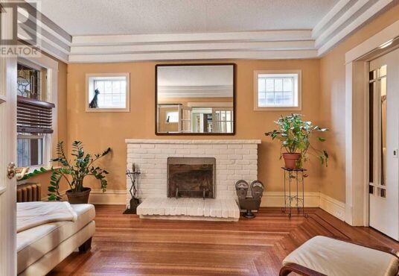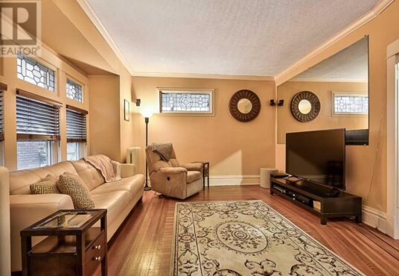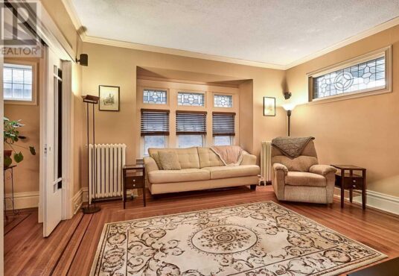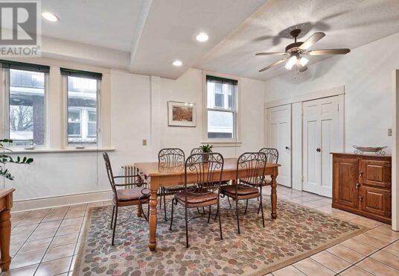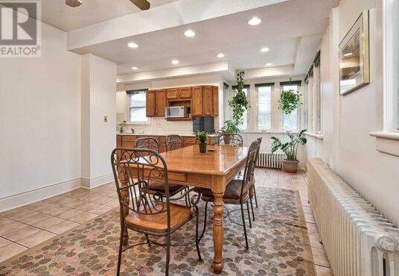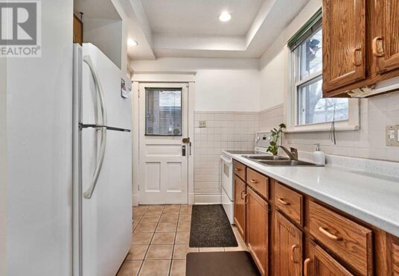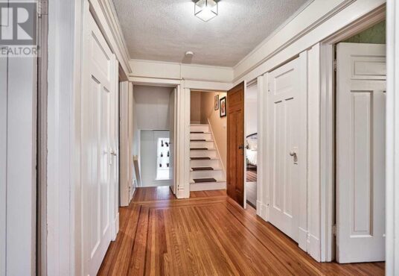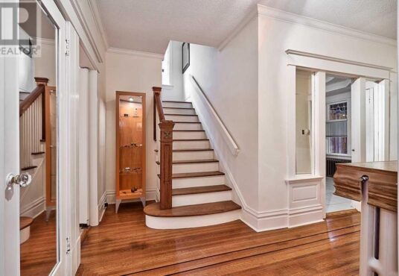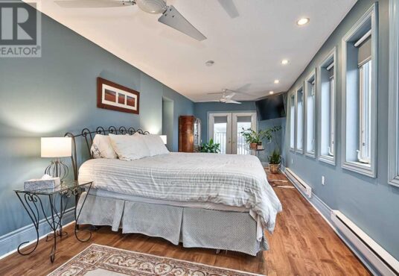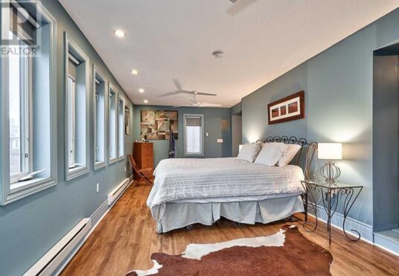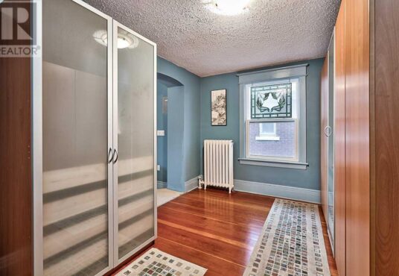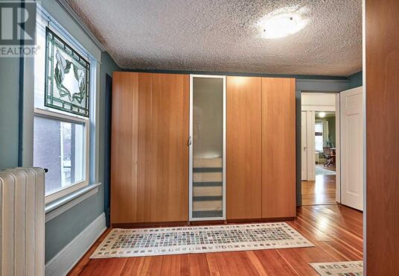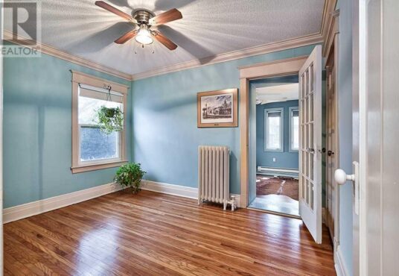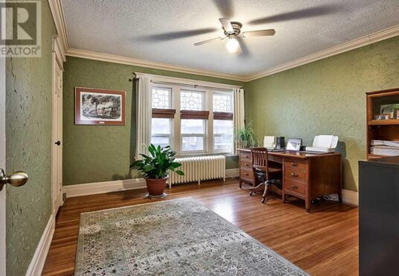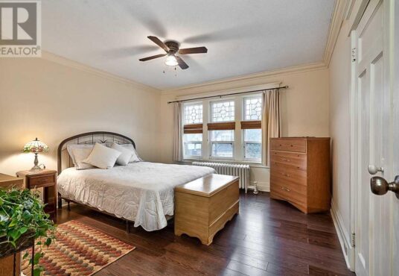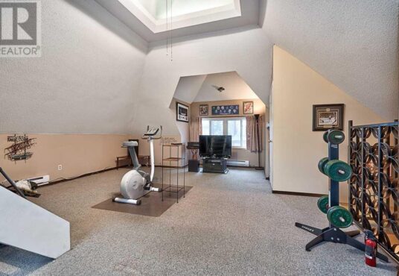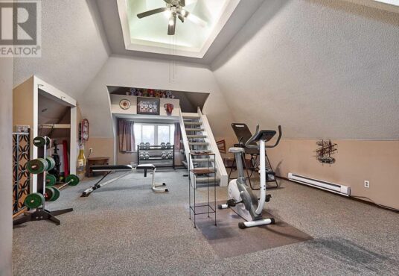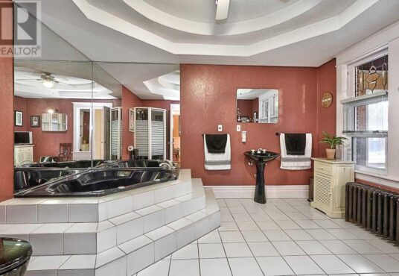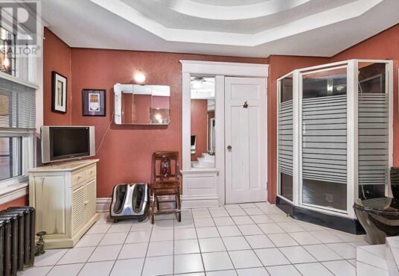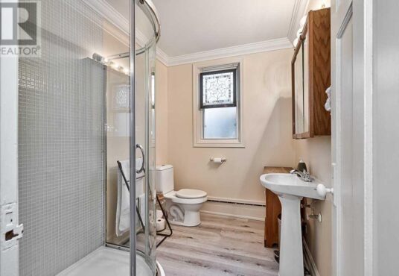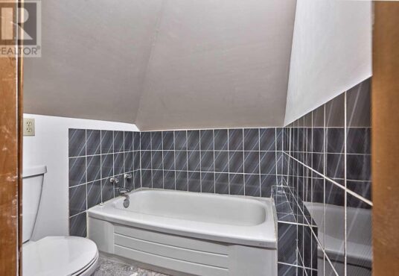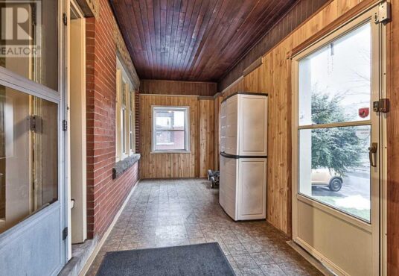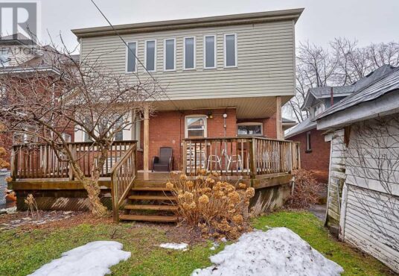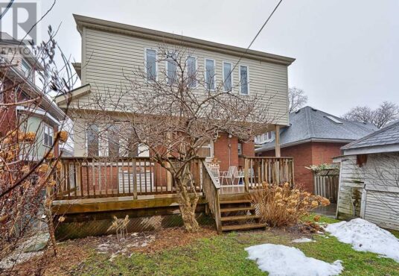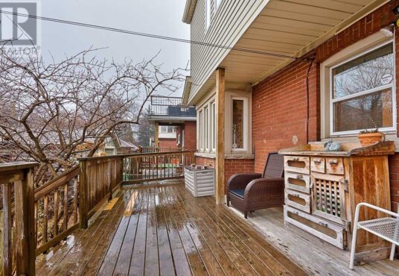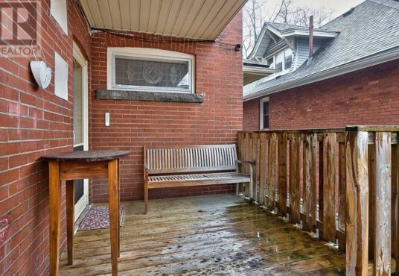90 Leinster South Hamilton Ontario L8M3A3
- Property ID: 162766
- MLS #: X5909091
- Type: Single Family
- Bedrooms: 5
- Bathrooms: 3
- Date added: 05/15/23
Share this:
Description
Classic Century Home In Desirable Stipley Nbhd.Beautiful Established Community Of Central Hamilton W/Character Homes On Shady Streets. Lots Of Young Families Drawn By Parks, Mature Trees, Tim Hortons Field, Proximity To D/T, Friendly Neighbours. Tons Of Space-5B/R’s, 3 Bths. This Gorgeous Brick Home Features Artisanal Workmanship T/O-Original Hdwd Floors, Stained & Leaded Glass, Pocket French Doors; Attention To Old-World Craftmanship And Detail..A Charming,Spotless Century Home, Move-In Ready. Don’t Miss It! (id:48944)
Rooms & Units Descr
- RoomType1: Primary Bedroom
- RoomLevel1: Second level
- RoomLength1: 7.77
- RoomWidth1: 3.15
- RoomDimensions1: 7.77 m X 3.15 m
- RoomType2: Bedroom 2
- RoomLevel2: Second level
- RoomLength2: 3.96
- RoomWidth2: 3.81
- RoomDimensions2: 3.96 m X 3.81 m
- RoomType3: Bedroom 3
- RoomLevel3: Second level
- RoomLength3: 3.96
- RoomWidth3: 3.91
- RoomDimensions3: 3.96 m X 3.91 m
- RoomType4: Bedroom 4
- RoomLevel4: Second level
- RoomLength4: 3.6
- RoomWidth4: 2.74
- RoomDimensions4: 3.6 m X 2.74 m
- RoomType5: Bedroom 5
- RoomLevel5: Second level
- RoomLength5: 3.91
- RoomWidth5: 2.74
- RoomDimensions5: 3.91 m X 2.74 m
- RoomType6: Living room
- RoomLevel6: Main level
- RoomLength6: 4.11
- RoomWidth6: 4.26
- RoomDimensions6: 4.11 m X 4.26 m
- RoomType7: Dining room
- RoomLevel7: Main level
- RoomLength7: 3.03
- RoomWidth7: 4.26
- RoomDimensions7: 3.03 m X 4.26 m
- RoomType8: Kitchen
- RoomLevel8: Main level
- RoomLength8: 4.67
- RoomWidth8: 3.96
- RoomDimensions8: 4.67 m X 3.96 m
- RoomType9: Loft
- RoomLevel9: Upper Level
- RoomLength9: 7.92
- RoomWidth9: 5.18
- RoomDimensions9: 7.92 m X 5.18 m
Location Details
- City: Hamilton
- Province: Ontario
Property Details
- SubdivisionName: Stipley
- Levels: 2.5
- Stories: 2.5
Property Features
- CommunityFeatures: Community Centre
- Heating: Hot water radiator heat
- HeatingFuel: Natural gas
- CoolingYN: True
- Cooling: Window air conditioner
- ParkingTotal: 5
- OpenParkingYN: False
- GarageYN: True
- AttachedGarageYN: True
- CarportYN: False
- PoolYN: False
- ViewYN: False
- WaterfrontYN: False
- Sewer: Septic System
Courtesy of
- OfficeName: RE/MAX ABOUTOWNE REALTY CORP.
- ListAOR: Toronto Regional Real Estate Board
This Single Family style property is located in is currently and has been listed on GTA MLS Real Estate Listings. This property is listed at $ 839,900.00. It has 5 beds bedrooms, 3 baths bathrooms, and is . The property was built in year.

