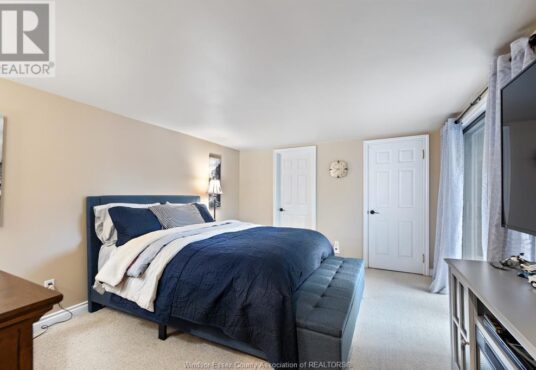9404 MCNAUGHTON Chatham Ontario N7M5J7
- Property ID: 169797
- MLS #: 23005312
- Type: Single Family
- Bedrooms: 3
- Bathrooms: 2
- BathroomsHalf: 1
- Date added: 07/02/23
Share this:
Description
Just over an acre in the City Limits! Treed park like setting. Oversized 2 car heated garage with concrete drive plus a 10 by 26 addition on the workshop. A guys dream yard and workshop. For the ladies we have a one floor, 3 bedroom, 2 bathroom, updated kitchen, and family room with gas fireplace, formal dining ( or flex room) Primary suite with walk in closet and patio doors to private deck and hot tub overlooking a beautiful pond waterfall and landscaped yard. Another 12 by 12 building. Only 5 minutes to 401 hwy at Communication rd, move in condition, flexible possession owner has accepted an out of town position for work. Open house Sunday 16th from 2-4 pm or call for a personal viewing (id:48944)
Rooms & Units Descr
- RoomType1: 2pc Bathroom
- RoomLevel1: Main level
- RoomDimensions1: Measurements not available
- RoomType2: 5pc Bathroom
- RoomLevel2: Main level
- RoomDimensions2: Measurements not available
- RoomType3: Mud room
- RoomLevel3: Main level
- RoomDimensions3: Measurements not available
- RoomType4: Laundry room
- RoomLevel4: Main level
- RoomDimensions4: Measurements not available
- RoomType5: Bedroom
- RoomLevel5: Main level
- RoomDimensions5: Measurements not available
- RoomType6: Bedroom
- RoomLevel6: Main level
- RoomDimensions6: Measurements not available
- RoomType7: Primary Bedroom
- RoomLevel7: Main level
- RoomDimensions7: Measurements not available
- RoomType8: Kitchen
- RoomLevel8: Main level
- RoomDimensions8: Measurements not available
- RoomType9: Dining room
- RoomLevel9: Main level
- RoomDimensions9: Measurements not available
- RoomType10: Family room/Fireplace
- RoomLevel10: Main level
- RoomDimensions10: Measurements not available
Location Details
- City: Chatham
- Province: Ontario
Property Details
- ArchitecturalStyle: Ranch
- Levels: 1
- Stories: 1
Property Features
- LotFeatures: Landscaped
- Flooring: Carpeted,Ceramic/Porcelain,Hardwood,Laminate
- Heating: Forced air,Furnace,
- HeatingFuel: ,,Natural gas
- CoolingYN: True
- Cooling: Central air conditioning
- OpenParkingYN: False
- GarageYN: True
- AttachedGarageYN: True
- CarportYN: False
- FireplaceFuel: Gas
- FireplaceFeatures: Conventional
- PoolYN: False
- ViewYN: False
- WaterfrontYN: False
- Sewer: Septic System
Courtesy of
- OfficeName: DEERBROOK REALTY INC. - 175
- ListAOR: Windsor-Essex County Association of REALTORS®
This Single Family style property is located in is currently and has been listed on GTA MLS Real Estate Listings. This property is listed at $ 679,900.00. It has 3 beds bedrooms, 2 baths bathrooms, and is . The property was built in year.






























