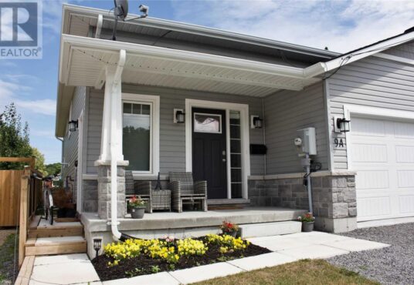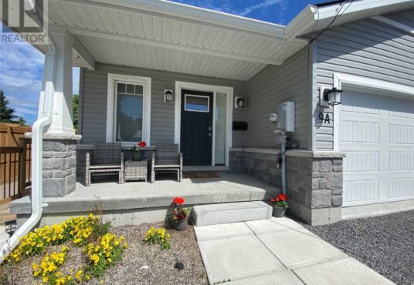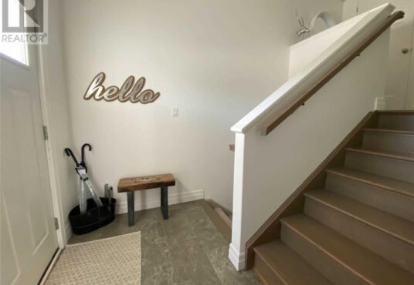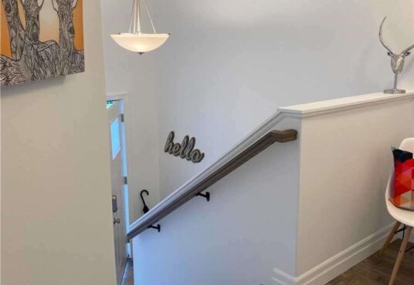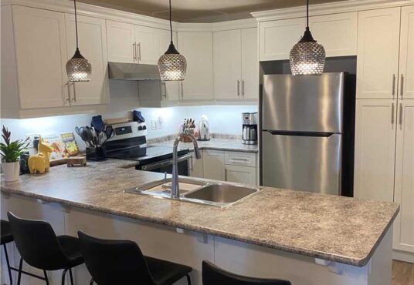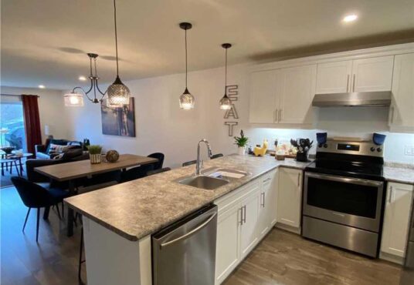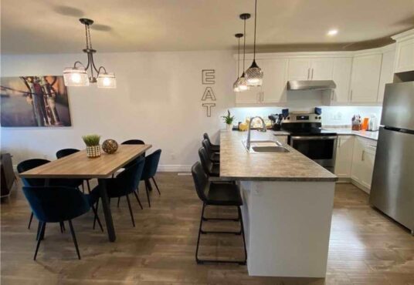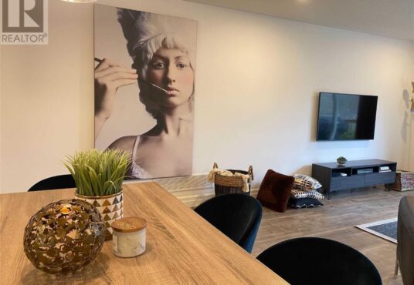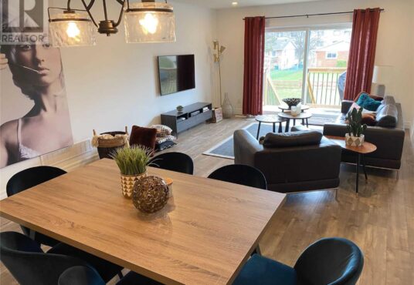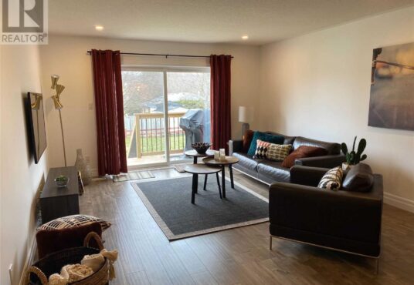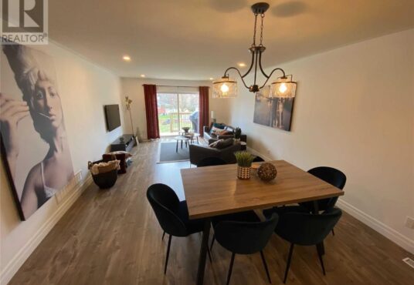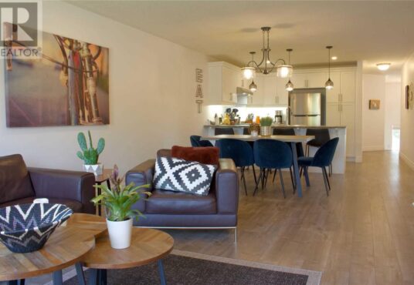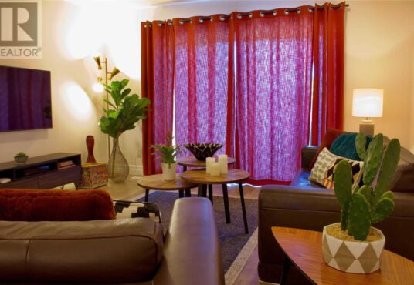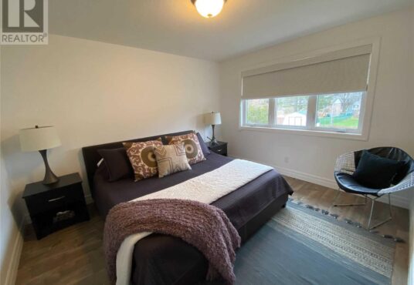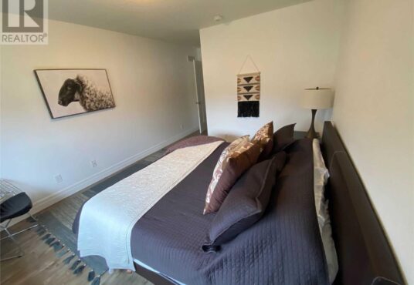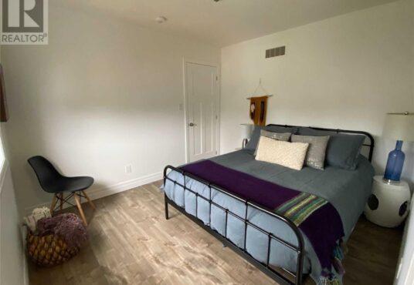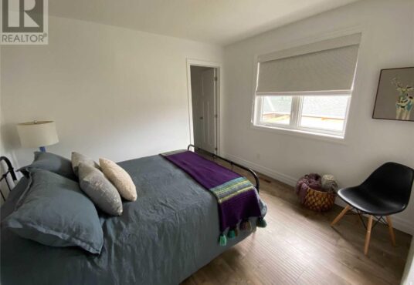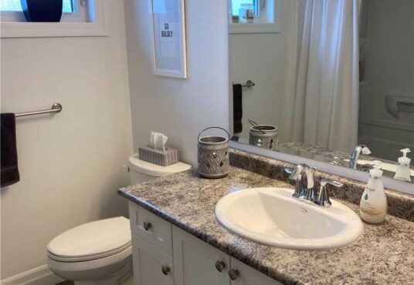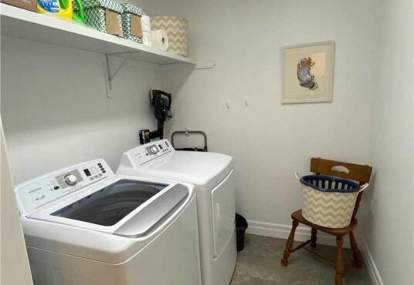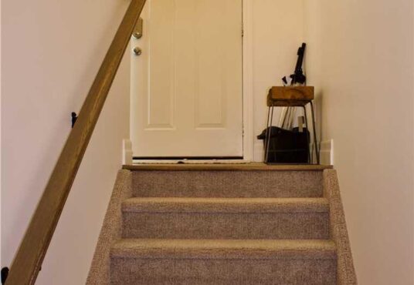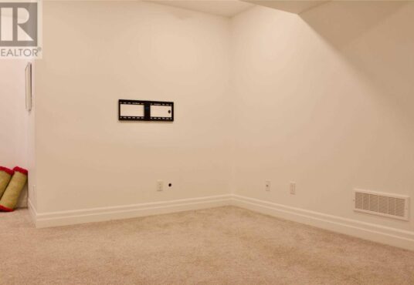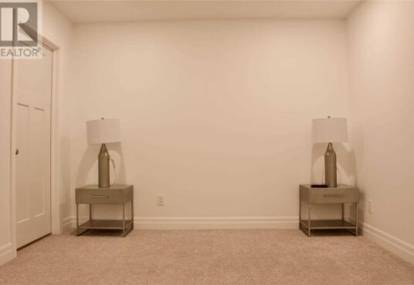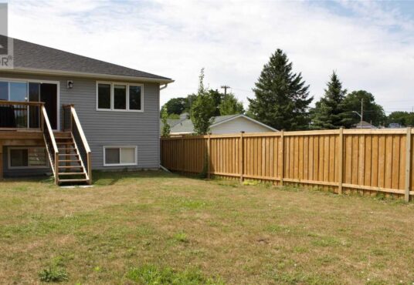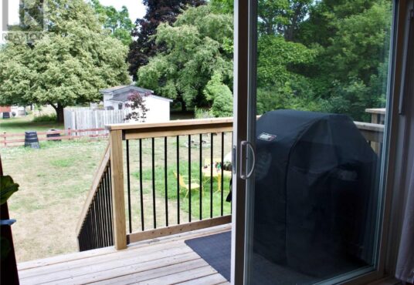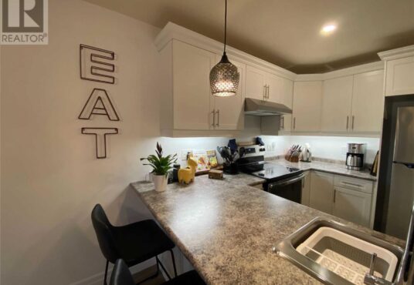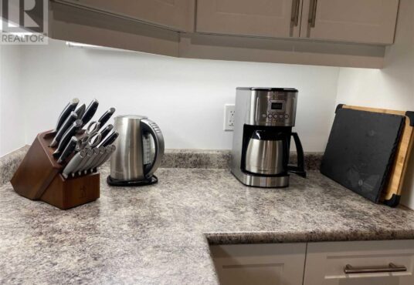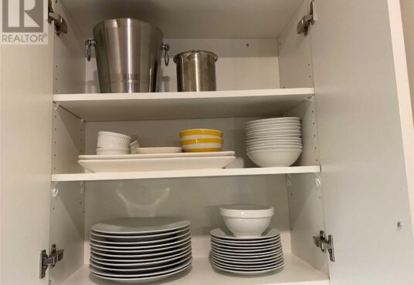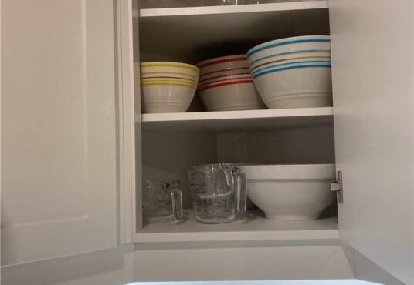9A Lake Street Prince Edward County Ontario K0K2T0
- Property ID: 162636
- MLS #: X5863128
- Type: Single Family
- Bedrooms: 2
- Bathrooms: 1
- Date added: 05/15/23
Share this:
Description
Stylishly Furnished/Full Housewares Included In This Newly Built Two + Bedroom Home For Lease Located Right In The Heart Of Picton Across From Millennium Trail. Primary Bedroom With King Sized Bed & Bedding, Bedroom 2 With Queensized Bed And Bedding. Fully Decked Out Living Room/Dining Room For Comfort And Kitchen Ready With Every Appliance And Dishware & Serving Piece A Cook Would Want. Lower Level Family Room/Bedroom 3.. Lots Of Cupboard, Shelving And Storage Space. Single Car Garage. Covered Front Porch With Seating. Walkout From L R Sliding Door To Back Deck & Yard.**** EXTRAS **** Aaa Landlord Looking For Aaa Tenant. See List Attached For Furniture& Houseware Inclusions + Fridge,, Stove, Hood Vent, Built In Dishwasher, Washer/Dryer, Propane Bbq (Tenant To Provide Own Tank), Window Coverings. (id:48944)
Rooms & Units Descr
- UnitNumber: Upper
- RoomType1: Family room
- RoomLevel1: Lower level
- RoomLength1: 4.69
- RoomWidth1: 3.07
- RoomDimensions1: 4.69 m X 3.07 m
- RoomType2: Utility room
- RoomLevel2: Lower level
- RoomDimensions2: Measurements not available
- RoomType3: Living room
- RoomLevel3: Main level
- RoomLength3: 7.31
- RoomWidth3: 4
- RoomDimensions3: 7.31 m X 4 m
- RoomType4: Dining room
- RoomLevel4: Main level
- RoomLength4: 7.31
- RoomWidth4: 4
- RoomDimensions4: 7.31 m X 4 m
- RoomType5: Kitchen
- RoomLevel5: Main level
- RoomLength5: 4
- RoomWidth5: 2.98
- RoomDimensions5: 4 m X 2.98 m
- RoomType6: Primary Bedroom
- RoomLevel6: Main level
- RoomLength6: 3.81
- RoomWidth6: 3.35
- RoomDimensions6: 3.81 m X 3.35 m
- RoomType7: Bedroom 2
- RoomLevel7: Main level
- RoomLength7: 3.35
- RoomWidth7: 3.04
- RoomDimensions7: 3.35 m X 3.04 m
- RoomType8: Laundry room
- RoomLevel8: Main level
- RoomLength8: 3.04
- RoomWidth8: 1.82
- RoomDimensions8: 3.04 m X 1.82 m
Location Details
- City: Prince Edward County
- Province: Ontario
Property Details
- SubdivisionName: Picton
- ArchitecturalStyle: Bungalow
- Levels: 1
- Stories: 1
- Lease: 2600.00
- LeaseFrequency: Monthly
- LeaseTerm: Monthly
Property Features
- Heating: Forced air
- HeatingFuel: Natural gas
- CoolingYN: True
- Cooling: Central air conditioning
- ParkingTotal: 3
- OpenParkingYN: False
- GarageYN: True
- AttachedGarageYN: True
- CarportYN: False
- PoolYN: False
- ViewYN: False
- WaterfrontYN: False
Courtesy of
- OfficeName: RE/MAX HALLMARK REALTY LTD.
- ListAOR: Toronto Regional Real Estate Board
This Single Family style property is located in is currently and has been listed on GTA MLS Real Estate Listings. This property is listed at . It has 2 beds bedrooms, 1 bath bathrooms, and is . The property was built in year.

