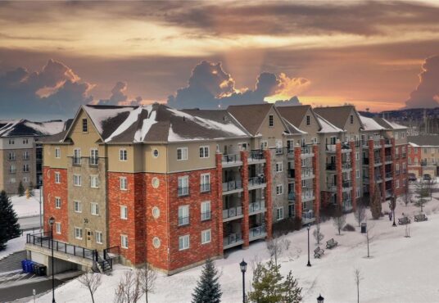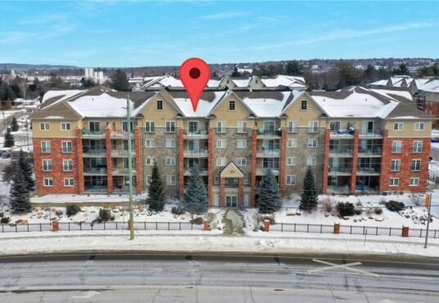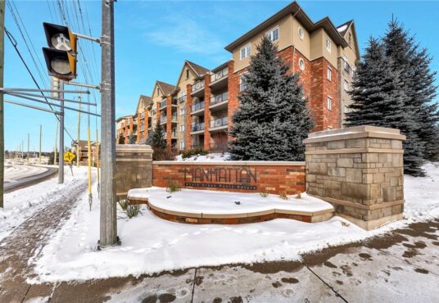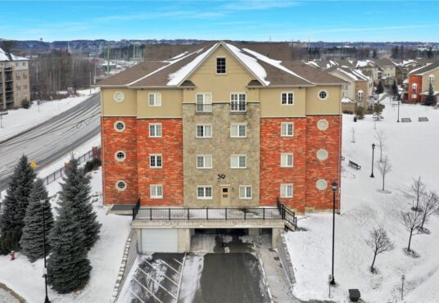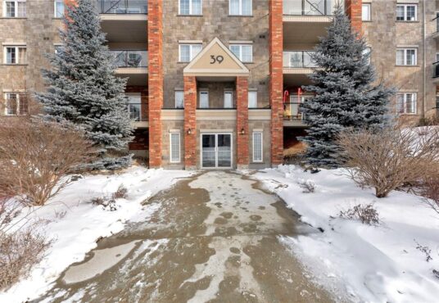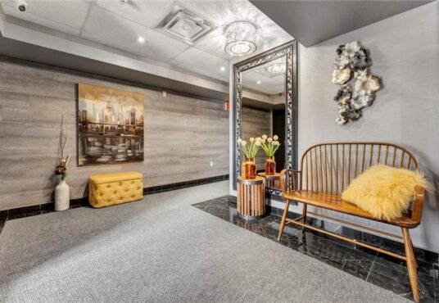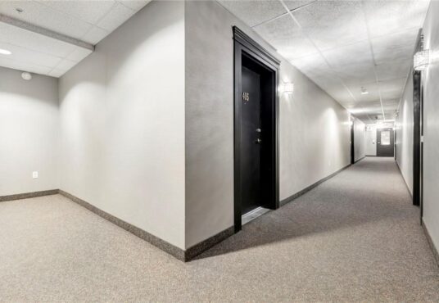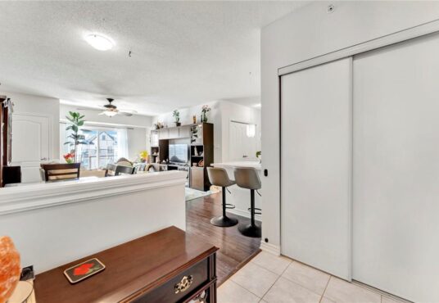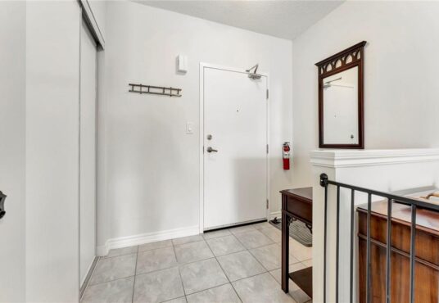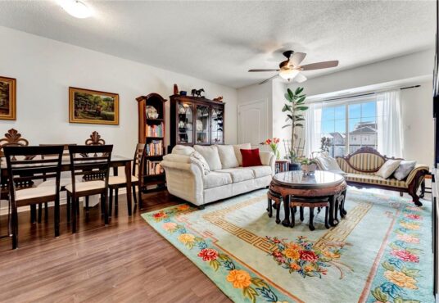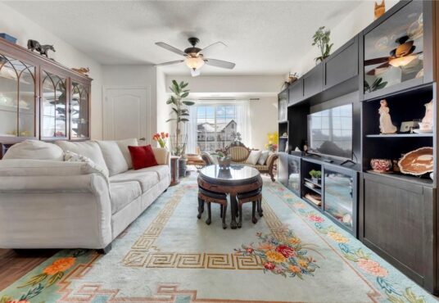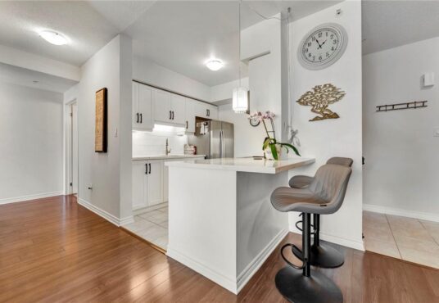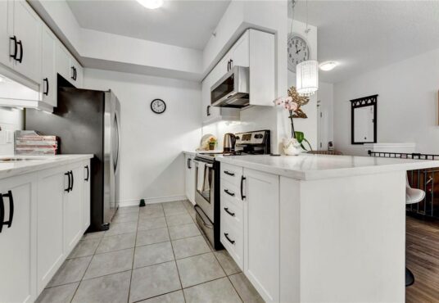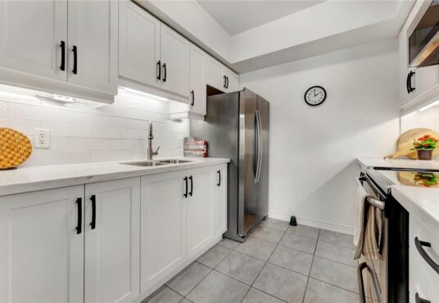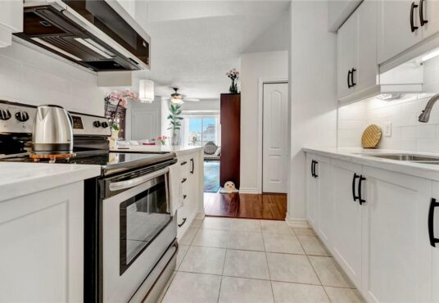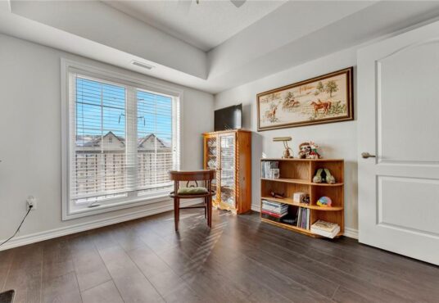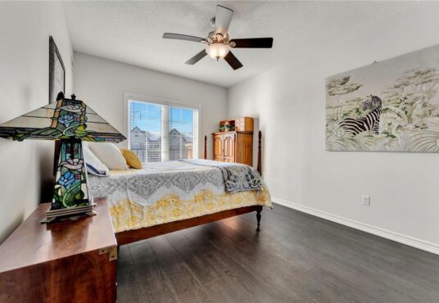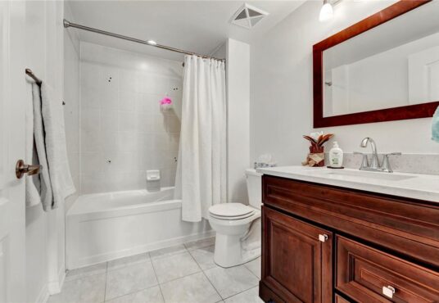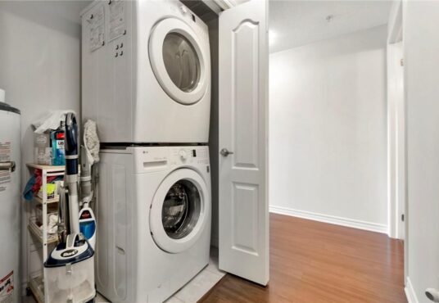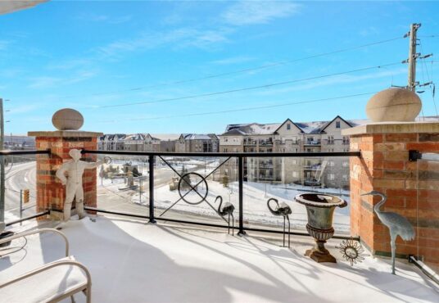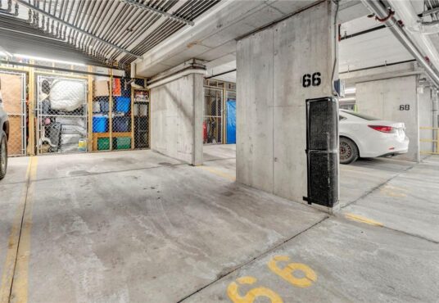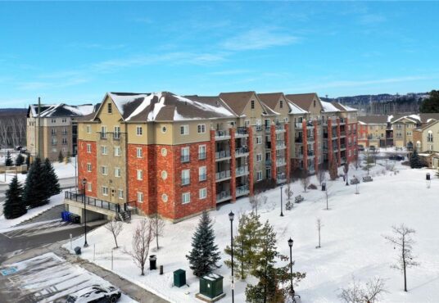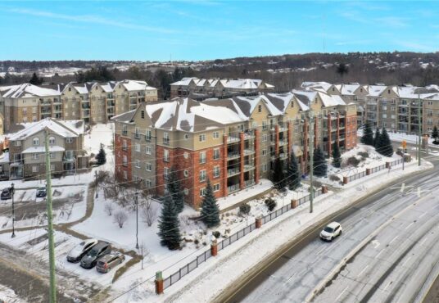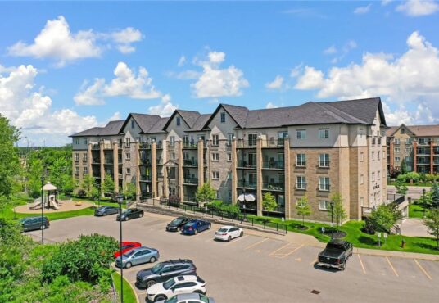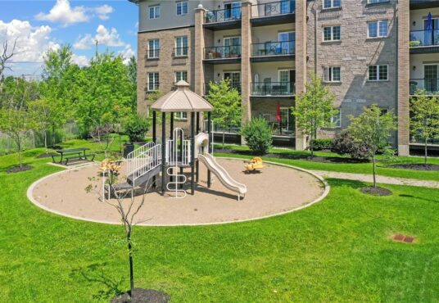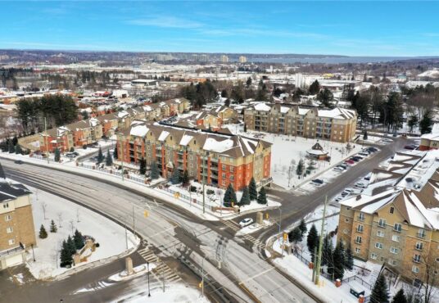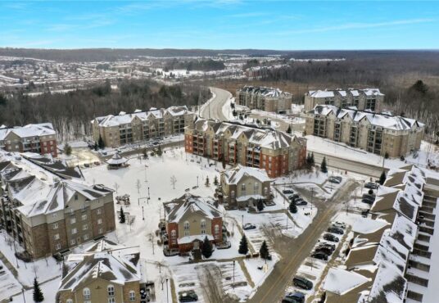Barrie Ontario L4N5T5
- Property ID: 213328
- MLS #: H4183576
- Type: Single Family
- Bedrooms: 2
- Bathrooms: 1
- Area: 989 sq ft
- Date added: 04/15/24
Share this:
Description
Welcome to the sought-after Manhattan Condominiums, where urban living meets nature. Nestled next to Bear Creek Eco Park, this stunning 2 Bedroom Penthouse unit is sure to impress! This impeccably maintained and pet-friendly building caters to diverse lifestyles. Step inside to this wheel-chair accessible unit offering close to 1,000 sq.ft. of spacious living, freshly painted (2023) & move-in ready! A newly renovated kitchen (2023) features new cabinets, Corian counters, chic tile backsplash, new SS-appliances & an extended island for your dining convenience. Complemented by laminate flooring throughout which was recently extended to the Master & 2nd bedroom, with noise-canceling underpad. A 4pc. Bathroom features a new vanity & a new comfort-height toilet. In-suite laundry for convenience. Enjoy a large 7′ x 14′ Terrace for your enjoyment. One underground parking & locker included. Excellent Location, close to Hwy 400 & 27, GO Train, Transit, Grocery + other amenities. Don’t miss it! (id:48944)
Rooms & Units Descr
- RoomType1: Other
- RoomLevel1: Ground level
- RoomDimensions1: 14' 0'' x 7' 0''
- RoomType2: Laundry room
- RoomLevel2: Ground level
- RoomDimensions2: 6' 5'' x 3' 4''
- RoomType3: 4pc Bathroom
- RoomLevel3: Ground level
- RoomDimensions3: 8' 8'' x 6' 0''
- RoomType4: Bedroom
- RoomLevel4: Ground level
- RoomDimensions4: 10' 1'' x 10' 9''
- RoomType5: Primary Bedroom
- RoomLevel5: Ground level
- RoomDimensions5: 14' 1'' x 10' 4''
- RoomType6: Kitchen
- RoomLevel6: Ground level
- RoomDimensions6: 8' 6'' x 8' 2''
- RoomType7: Dining room
- RoomLevel7: Ground level
- RoomDimensions7: 14' 2'' x 7' 7''
- RoomType8: Living room
- RoomLevel8: Ground level
- RoomDimensions8: 22' 7'' x 14' 2''
- RoomType9: Foyer
- RoomLevel9: Ground level
- RoomDimensions9: 7' 9'' x 4' 9''
Location Details
- City: Barrie
- Province: Ontario
Property Details
- ConstructionMaterials: Concrete block,Concrete Walls
- Levels: 1
- Stories: 1
Property Features
- Heating: Forced air
- HeatingFuel: Natural gas
- CoolingYN: True
- Cooling: Central air conditioning
- ParkingTotal: 1
- OpenParkingYN: False
- GarageYN: True
- AttachedGarageYN: True
- CarportYN: False
- PoolYN: False
- ViewYN: False
- WaterfrontYN: False
- Sewer: Municipal sewage system
Miscellaneous
- AssociationFeeFrequency: Monthly
Courtesy of
- OfficeName: RE/MAX Escarpment Golfi Realty Inc.
- ListAOR: REALTORS® Association of Hamilton-Burlington
This Single Family style property is located in is currently and has been listed on GTA MLS Real Estate Listings. This property is listed at $ 579,000.00. It has 2 beds bedrooms, 1 bath bathrooms, and is 989 sq ft. The property was built in year.

