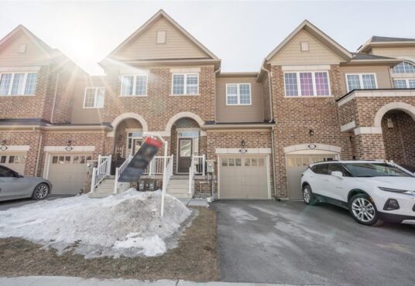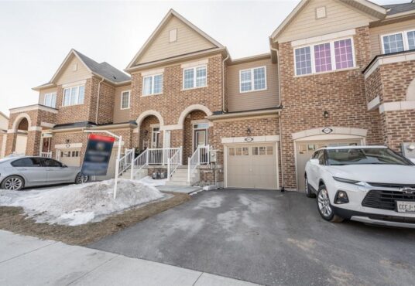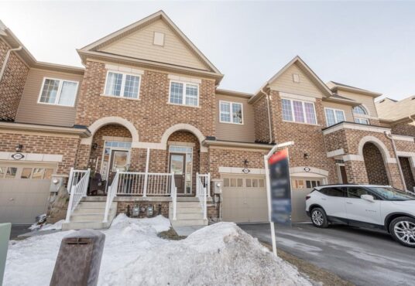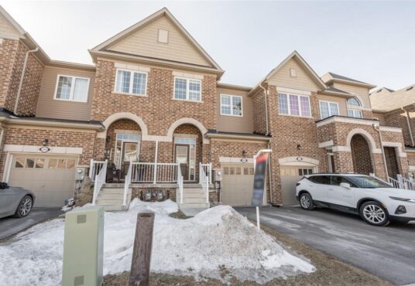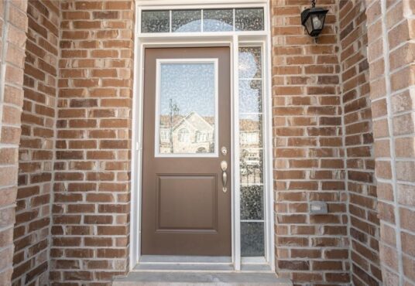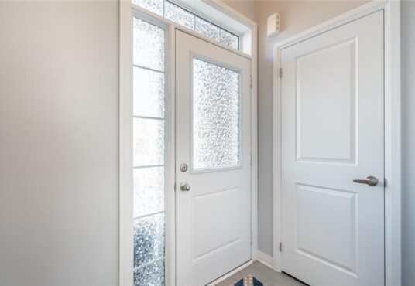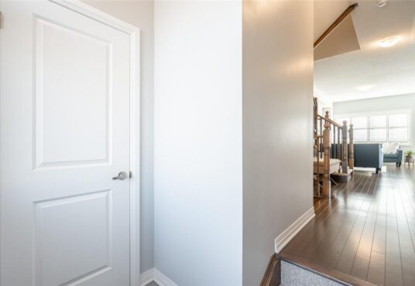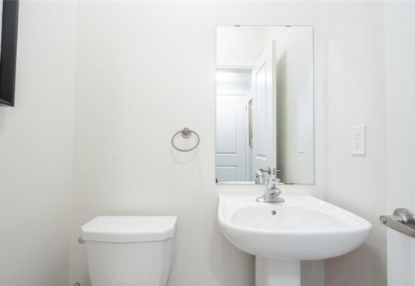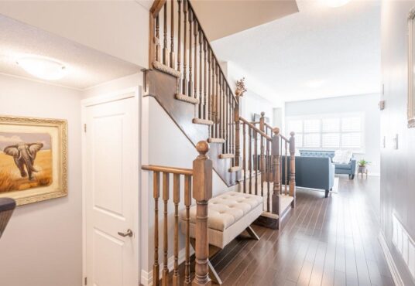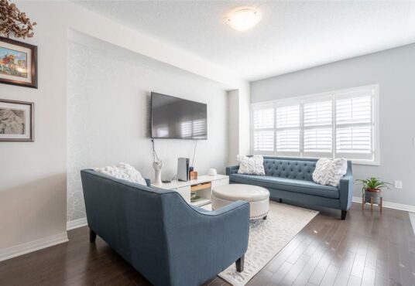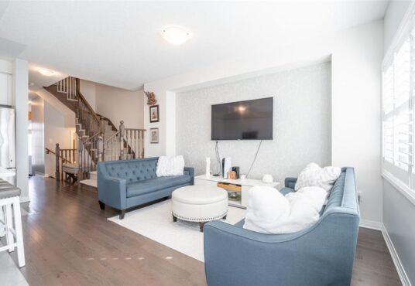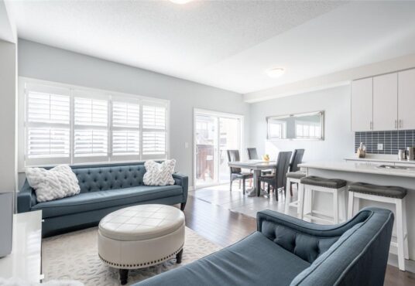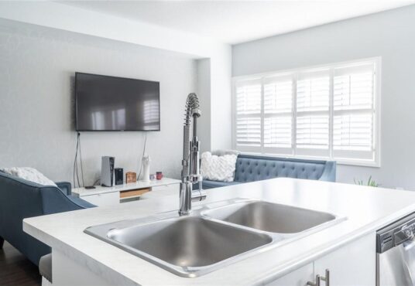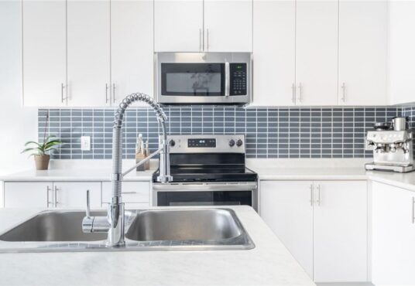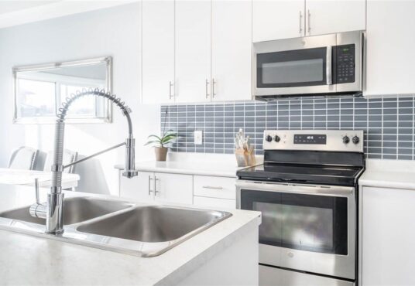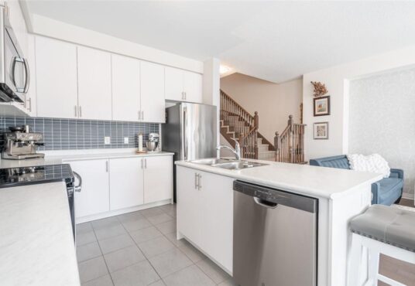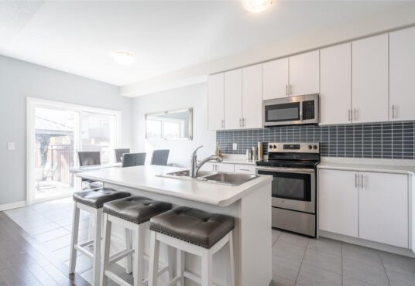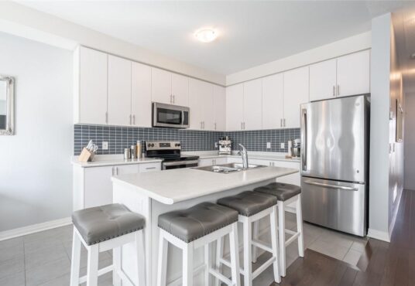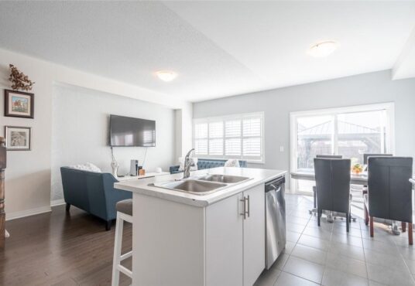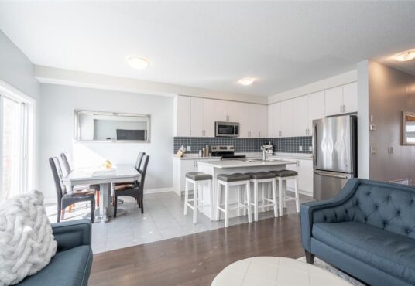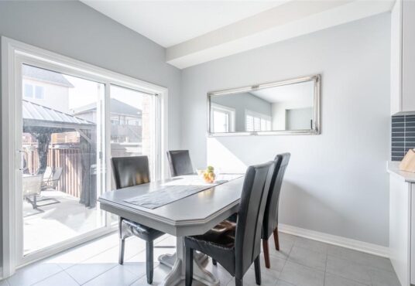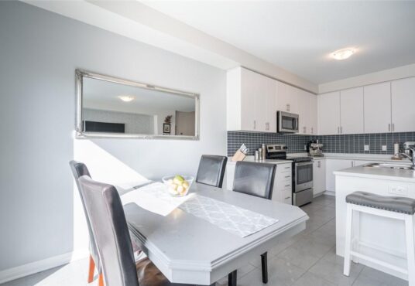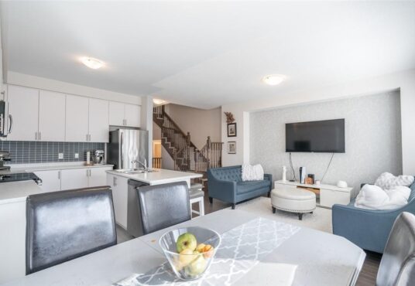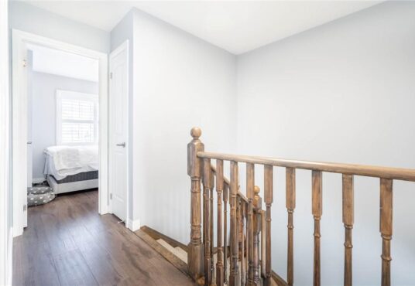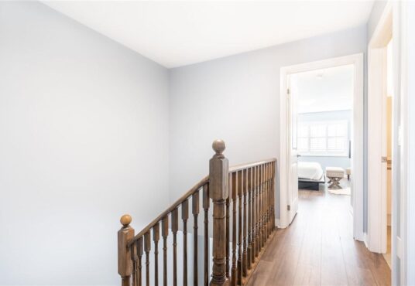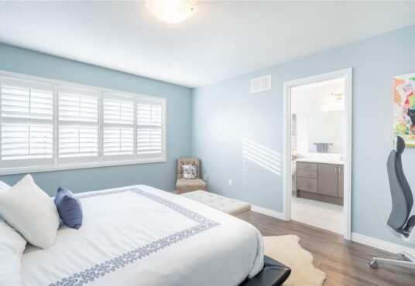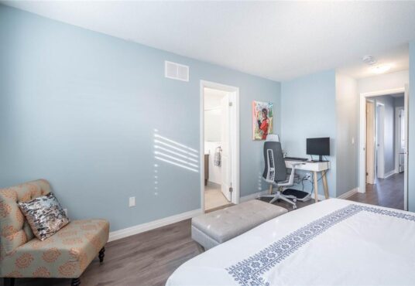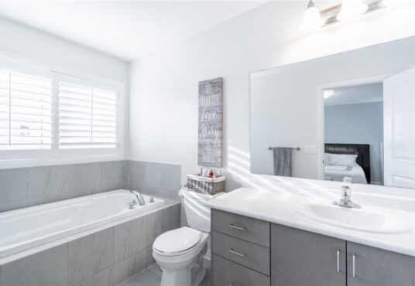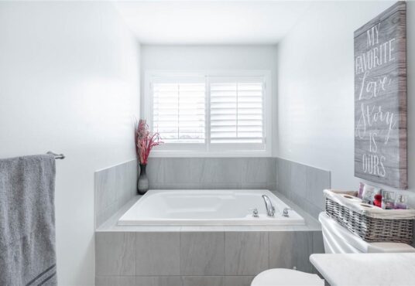Beamsville Ontario L0R1B4
Beamsville Ontario L0R1B4
$ 829,900.00
- Property ID: 162204
- MLS #: H4154202
- Type: Single Family
- Bedrooms: 3
- Bathrooms: 3
- BathroomsHalf: 1
- Area: 1359 sq ft
- Date added: 05/14/23
Share this:
Description
Welcome to this beautiful and warm townhome in the heart of Wine country! This sun filled townhome offers an open concept living area functional for the whole family. Enter the foyer leading into the sun filled living room and continue into the beautiful kitchen and dining area. Up the stairs you’ll find the newly updated carpet free primary bedroom with ensuite and 2 more spacious bedrooms plus 4 piece bathroom. Enjoy your outdoor bbqs in a beautifully landscaped backyard (id:48944)
Rooms & Units Descr
- RoomType1: 4pc Bathroom
- RoomLevel1: Second level
- RoomDimensions1: Measurements not available
- RoomType2: Bedroom
- RoomLevel2: Second level
- RoomDimensions2: 9' 4'' x 8' 0''
- RoomType3: Bedroom
- RoomLevel3: Second level
- RoomDimensions3: 12' 4'' x 9' 6''
- RoomType4: 4pc Ensuite bath
- RoomLevel4: Second level
- RoomDimensions4: Measurements not available
- RoomType5: Primary Bedroom
- RoomLevel5: Second level
- RoomDimensions5: 13' 7'' x 13' 0''
- RoomType6: Roughed-In Bathroom
- RoomLevel6: Basement
- RoomDimensions6: Measurements not available
- RoomType7: Cold room
- RoomLevel7: Basement
- RoomDimensions7: Measurements not available
- RoomType8: Laundry room
- RoomLevel8: Basement
- RoomDimensions8: Measurements not available
- RoomType9: 2pc Bathroom
- RoomLevel9: Ground level
- RoomDimensions9: Measurements not available
- RoomType10: Family room
- RoomLevel10: Ground level
- RoomDimensions10: 15' 6'' x 10' 8''
- RoomType11: Dining room
- RoomLevel11: Ground level
- RoomDimensions11: 9' 0'' x 8' 6''
- RoomType12: Kitchen
- RoomLevel12: Ground level
- RoomDimensions12: 11' 0'' x 10' 0''
- RoomType13: Foyer
- RoomLevel13: Ground level
- RoomDimensions13: Measurements not available
Location Details
- City: Beamsville
- Province: Ontario
Property Details
- ArchitecturalStyle: 2 Level
- Levels: 2
- Stories: 2
- FrontageLength: 20 ft
Property Features
- CommunityFeatures: Community Centre
- Heating: Forced air
- HeatingFuel: Natural gas
- CoolingYN: True
- Cooling: Air exchanger,Central air conditioning
- ParkingTotal: 2
- OpenParkingYN: False
- GarageYN: True
- AttachedGarageYN: True
- CarportYN: False
- PoolYN: False
- ViewYN: False
- WaterfrontYN: False
- Sewer: Municipal sewage system
Courtesy of
- OfficeName: RE/MAX Escarpment Realty Inc.
- ListAOR: REALTORS® Association of Hamilton-Burlington
This Single Family style property is located in is currently and has been listed on GTA MLS Real Estate Listings. This property is listed at $ 829,900.00. It has 3 beds bedrooms, 3 baths bathrooms, and is 1359 sq ft. The property was built in year.

