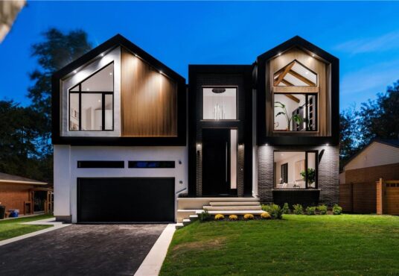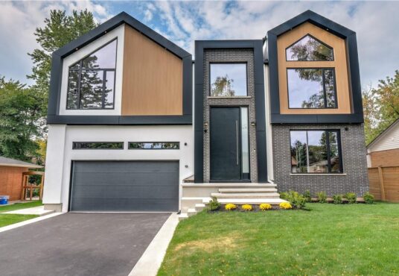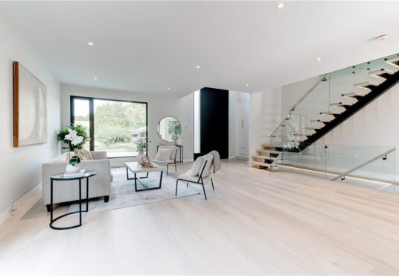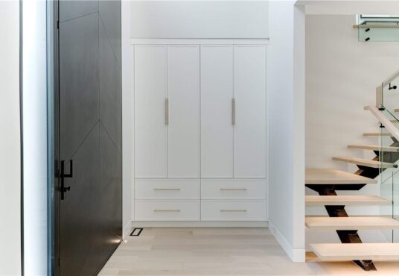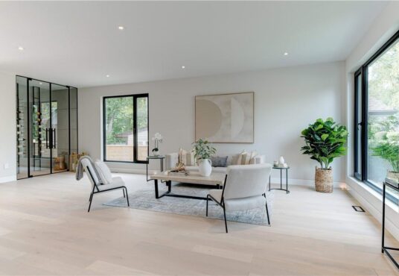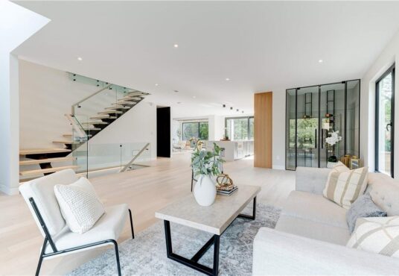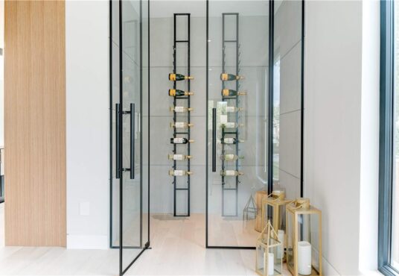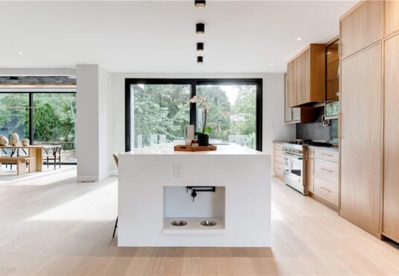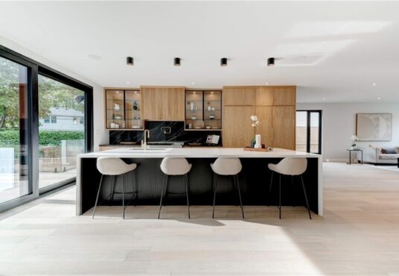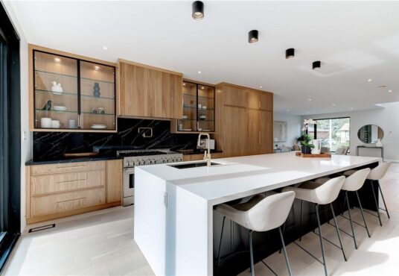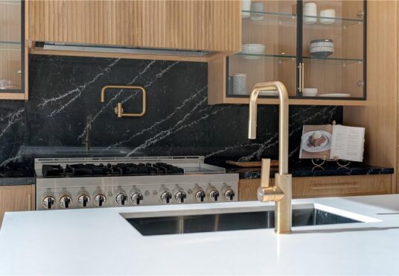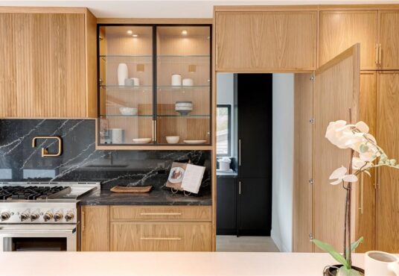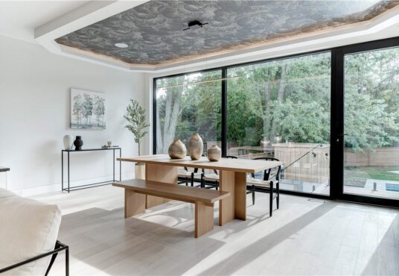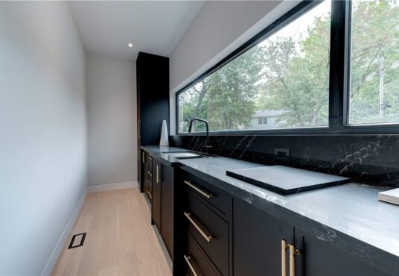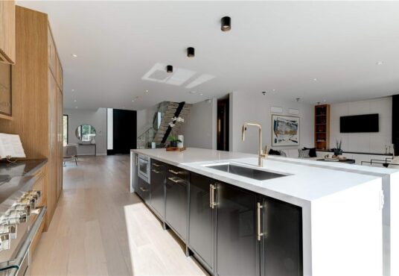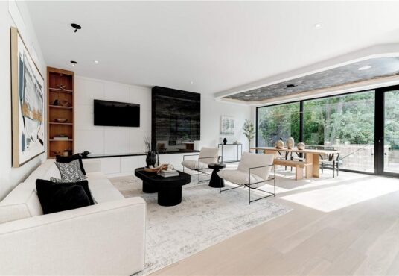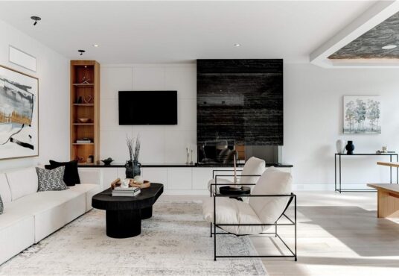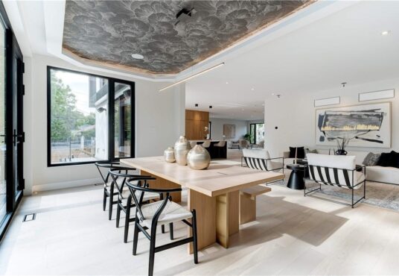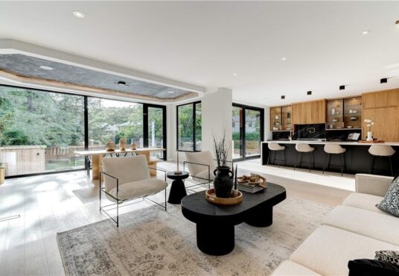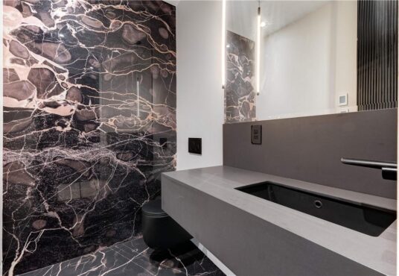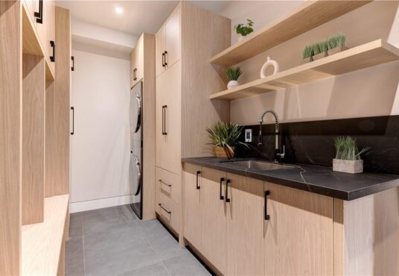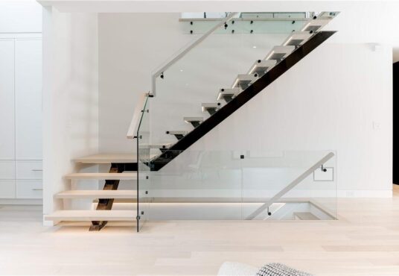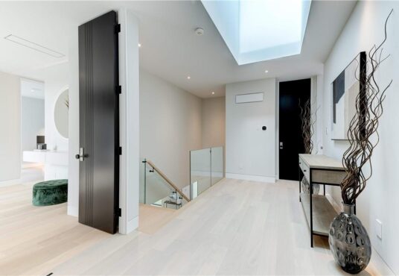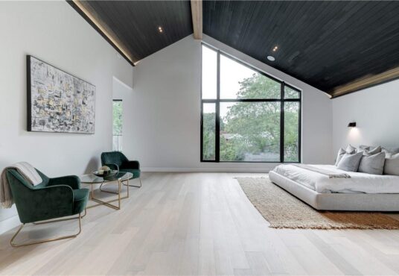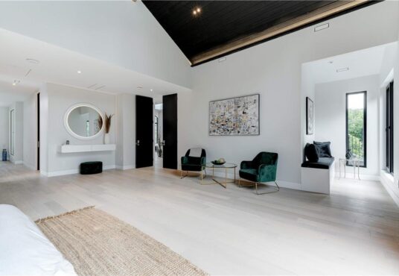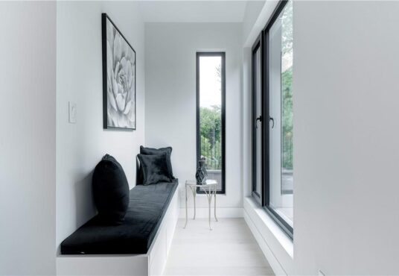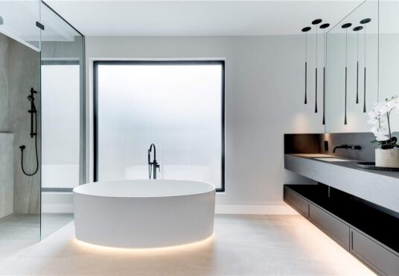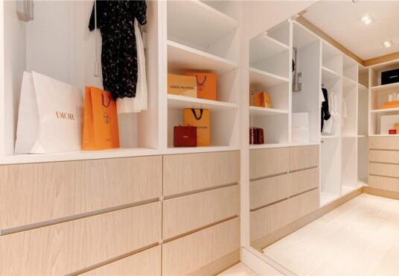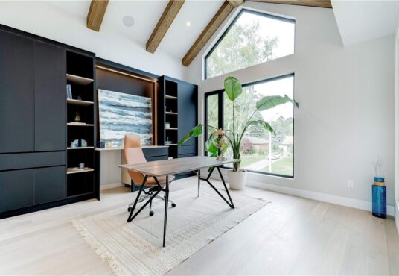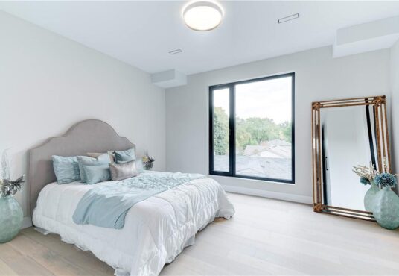Burlington Ontario L7L2E1
- Property ID: 214017
- MLS #: H4183927
- Type: Single Family
- Bedrooms: 5
- Bathrooms: 5
- BathroomsHalf: 1
- Area: 4180 sq ft
- Year built: 2023
- Date added: 04/15/24
Share this:
Description
A masterpiece of modern luxury living! Located on a large lot in South Burlington this brand new custom home combines innovative design w/opulent comfort to create a truly extraordinary residence. European inspired design. Entertainer’s floor plan. Features include engineered oak flooring, heated flooring in all bathrooms & built-in audio speakers. Living rm w/84-bottle wine room. Family rm w/gas fireplace w/full-height porcelain slab surround. Gourmet kitchen w/chef-grade appls & hidden walk-in pantry! Showstopper floating staircase w/integrated lighting. Principal suite w/vaulted ceiling, spa-like ensuite, walk-in closet & private office. Finished LL w/nanny suite, glass enclosed exercise rm, rec rm, full-size bar & walk out to covered patio w/hot tub. Private rear yard w/outdoor kitchen & saltwater pool. Beyond the fixtures & finishes this homeâs construction is truly superior. From dual furnaces & AC units to a heated garage. No detail has been overlooked! (id:48944)
Rooms & Units Descr
- RoomType1: 3pc Bathroom
- RoomLevel1: Second level
- RoomDimensions1: Measurements not available
- RoomType2: Bedroom
- RoomLevel2: Second level
- RoomDimensions2: 13' 10'' x 12' 11''
- RoomType3: Bedroom
- RoomLevel3: Second level
- RoomDimensions3: 14' 2'' x 12' 11''
- RoomType4: 5pc Bathroom
- RoomLevel4: Second level
- RoomDimensions4: Measurements not available
- RoomType5: Bedroom
- RoomLevel5: Second level
- RoomDimensions5: 14' 6'' x 12' 11''
- RoomType6: Office
- RoomLevel6: Second level
- RoomDimensions6: 14' 11'' x 14' ''
- RoomType7: 5pc Bathroom
- RoomLevel7: Second level
- RoomDimensions7: Measurements not available
- RoomType8: Primary Bedroom
- RoomLevel8: Second level
- RoomDimensions8: 24' 5'' x 15' 11''
- RoomType9: 3pc Bathroom
- RoomLevel9: Sub-basement
- RoomDimensions9: Measurements not available
- RoomType10: Bedroom
- RoomLevel10: Sub-basement
- RoomDimensions10: 16' 5'' x 10' 7''
- RoomType11: Exercise room
- RoomLevel11: Sub-basement
- RoomDimensions11: 12' 1'' x 11' 9''
- RoomType12: Recreation room
- RoomLevel12: Sub-basement
- RoomDimensions12: 18' 9'' x 15' 5''
- RoomType13: 2pc Bathroom
- RoomLevel13: Ground level
- RoomDimensions13: Measurements not available
- RoomType14: Dining room
- RoomLevel14: Ground level
- RoomDimensions14: 19' 2'' x 10' 9''
- RoomType15: Family room
- RoomLevel15: Ground level
- RoomDimensions15: 19' 2'' x 15' ''
- RoomType16: Kitchen
- RoomLevel16: Ground level
- RoomDimensions16: 18' 2'' x 17' 10''
- RoomType17: Living room
- RoomLevel17: Ground level
- RoomDimensions17: 24' 9'' x 17' 1''
Location Details
- City: Burlington
- Province: Ontario
Property Details
- ArchitecturalStyle: 2 Level
- Levels: 2
- Stories: 2
- FrontageLength: 70 ft
Property Features
- CommunityFeatures: Quiet Area
- Heating: Forced air
- HeatingFuel: Natural gas
- CoolingYN: True
- Cooling: Central air conditioning
- ParkingTotal: 6
- OpenParkingYN: False
- GarageYN: True
- AttachedGarageYN: True
- CarportYN: False
- FireplaceFuel: Gas
- FireplaceFeatures: Other - See remarks
- PoolYN: True
- ViewYN: False
- WaterfrontYN: False
- Sewer: Municipal sewage system
Courtesy of
- OfficeName: RE/MAX Escarpment Realty Inc.
- ListAOR: REALTORS® Association of Hamilton-Burlington
This Single Family style property is located in is currently and has been listed on GTA MLS Real Estate Listings. This property is listed at $ 4,850,000.00. It has 5 beds bedrooms, 5 baths bathrooms, and is 4180 sq ft. The property was built in 2023 year.

