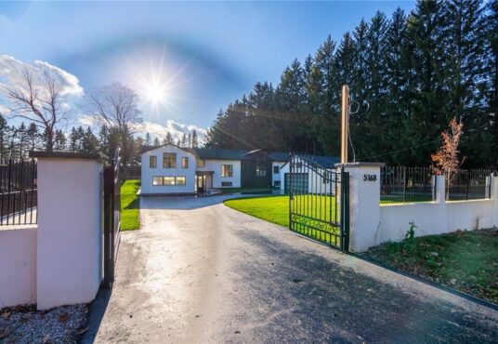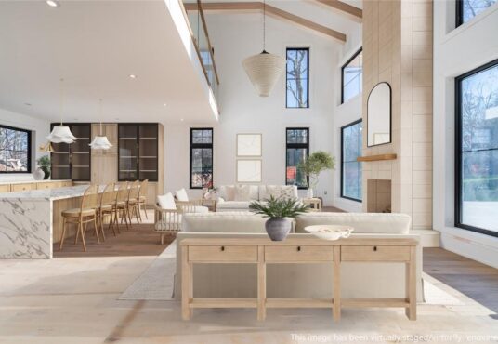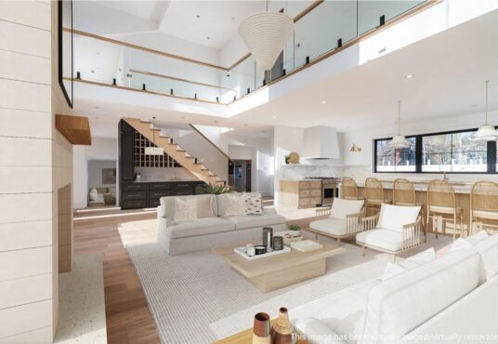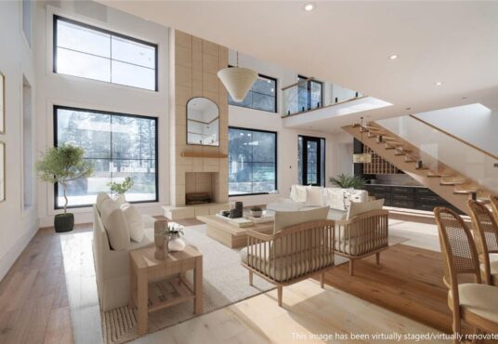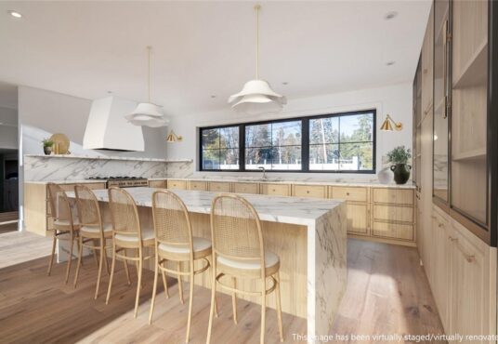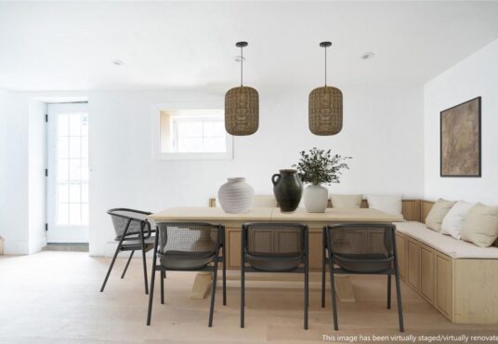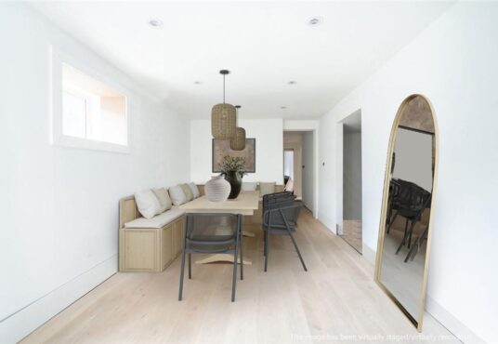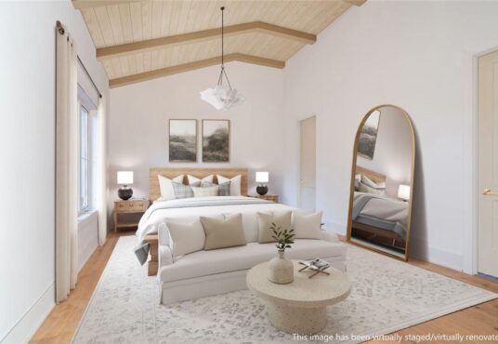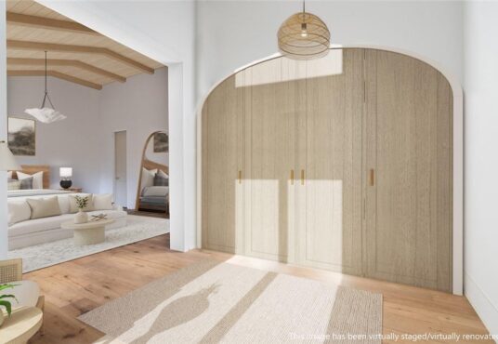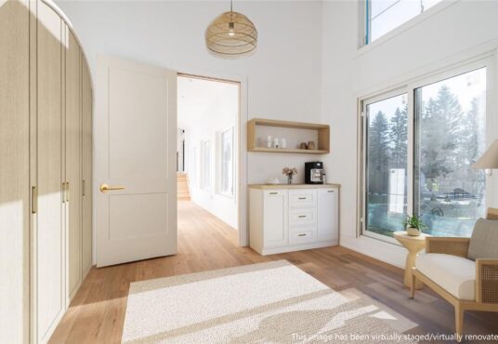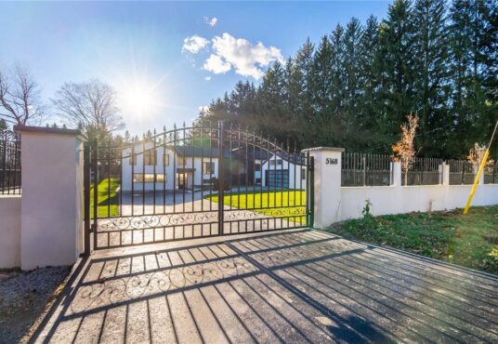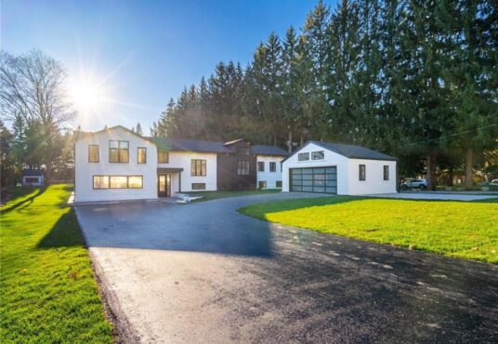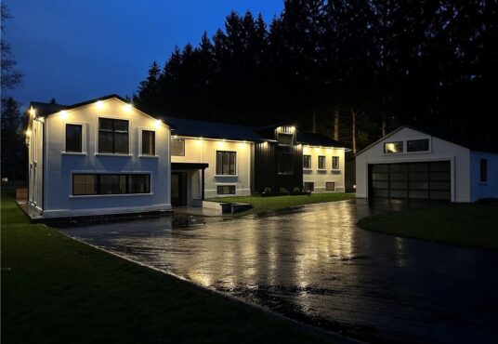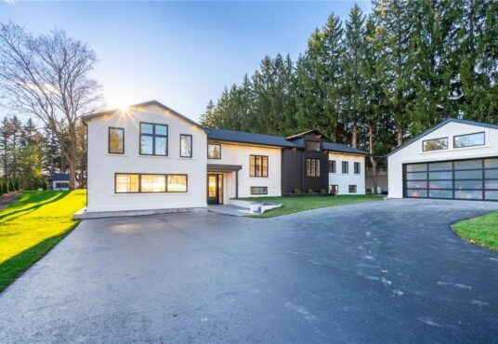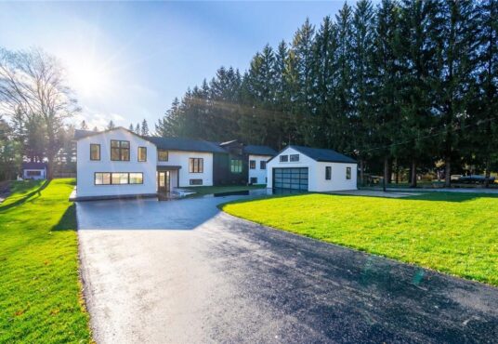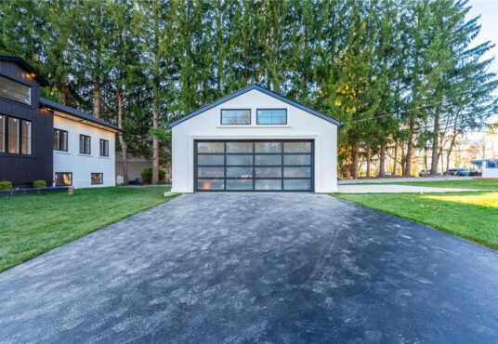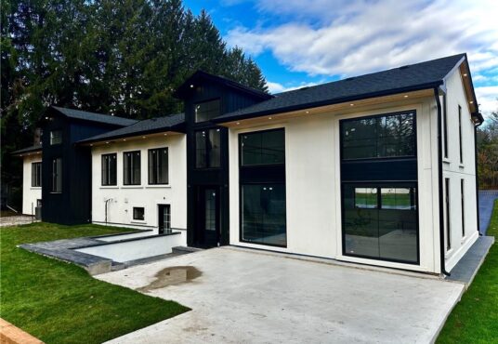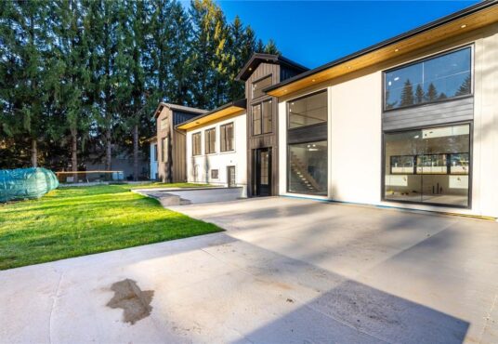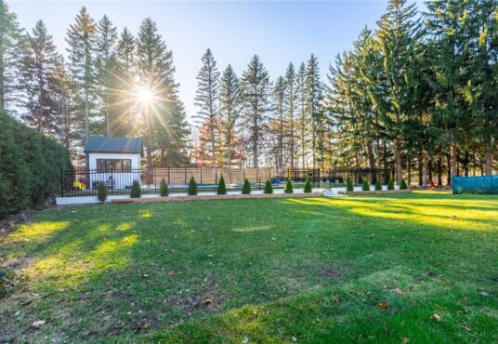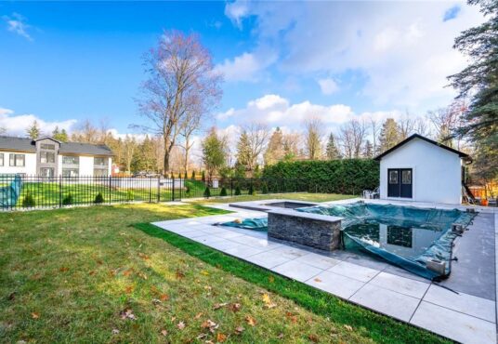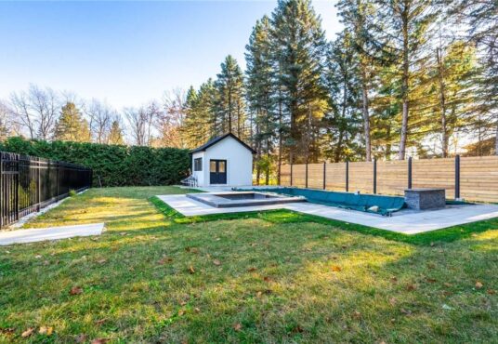Burlington Ontario L7P0B9
- Property ID: 210929
- MLS #: H4179275
- Type: Single Family
- Bedrooms: 5
- Bathrooms: 5
- BathroomsHalf: 1
- Area: 4400 sq ft
- Date added: 04/06/24
Share this:
Description
Seize the opportunity to acquire your dream home situated on a magnificent .77 acre lot in desirable North Burlington. Enter through the impressive gated entry system to a palatial home offering spacious 4 plus 1 bedrooms, two ensuites, a jack and jill bathroom as well as an additional full bathroom and two piece on the lower level. The kitchen/great room area is surrounded by windows overlooking a stunning yard with a brand new concrete pool & hot tub as well as pool house. Take part in the design selections for your dream kitchen and bathrooms. Minutes to shopping/schools and highways. Lets get you home! (id:48944)
Rooms & Units Descr
- RoomType1: Laundry room
- RoomLevel1: Second level
- RoomDimensions1: 4' '' x 4' ''
- RoomType2: 3pc Bathroom
- RoomLevel2: Second level
- RoomDimensions2: Measurements not available
- RoomType3: Bedroom
- RoomLevel3: Second level
- RoomDimensions3: 20' '' x 13' ''
- RoomType4: Bedroom
- RoomLevel4: Second level
- RoomDimensions4: 14' '' x 19' ''
- RoomType5: 4pc Bathroom
- RoomLevel5: Second level
- RoomDimensions5: Measurements not available
- RoomType6: Bedroom
- RoomLevel6: Second level
- RoomDimensions6: 14' '' x 14' ''
- RoomType7: 4pc Ensuite bath
- RoomLevel7: Second level
- RoomDimensions7: Measurements not available
- RoomType8: Primary Bedroom
- RoomLevel8: Second level
- RoomDimensions8: 14' '' x 19' ''
- RoomType9: Laundry room
- RoomLevel9: Lower level
- RoomDimensions9: 12' '' x 8' ''
- RoomType10: 3pc Bathroom
- RoomLevel10: Lower level
- RoomDimensions10: Measurements not available
- RoomType11: Bedroom
- RoomLevel11: Lower level
- RoomDimensions11: 11' '' x 19' ''
- RoomType12: Den
- RoomLevel12: Lower level
- RoomDimensions12: 9' '' x 19' ''
- RoomType13: Recreation room
- RoomLevel13: Lower level
- RoomDimensions13: 32' '' x 12' ''
- RoomType14: 2pc Bathroom
- RoomLevel14: Ground level
- RoomDimensions14: Measurements not available
- RoomType15: Mud room
- RoomLevel15: Ground level
- RoomDimensions15: 11' '' x 6' ''
- RoomType16: Great room
- RoomLevel16: Ground level
- RoomDimensions16: 15' '' x 29' 9''
- RoomType17: Kitchen/Dining room
- RoomLevel17: Ground level
- RoomDimensions17: 15' '' x 22' ''
- RoomType18: Foyer
- RoomLevel18: Ground level
- RoomDimensions18: Measurements not available
Location Details
- City: Burlington
- Province: Ontario
Property Details
- FrontageLength: 120 ft
Property Features
- Heating: Forced air
- HeatingFuel: Propane
- CoolingYN: True
- Cooling: Central air conditioning
- ParkingTotal: 10
- OpenParkingYN: False
- GarageYN: True
- AttachedGarageYN: True
- CarportYN: False
- FireplaceFuel: Gas
- FireplaceFeatures: Other - See remarks
- PoolYN: True
- ViewYN: False
- WaterfrontYN: False
- Sewer: Septic System
Courtesy of
- OfficeName: RE/MAX Escarpment Realty Inc.
- ListAOR: REALTORS® Association of Hamilton-Burlington
This Single Family style property is located in is currently and has been listed on GTA MLS Real Estate Listings. This property is listed at $ 3,200,000.00. It has 5 beds bedrooms, 5 baths bathrooms, and is 4400 sq ft. The property was built in year.

