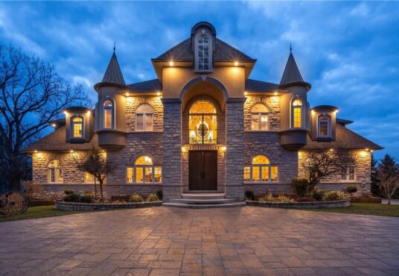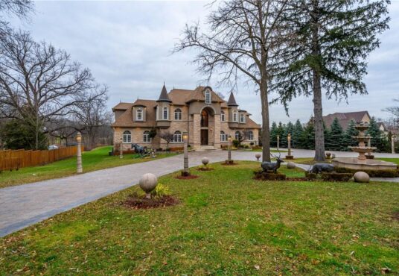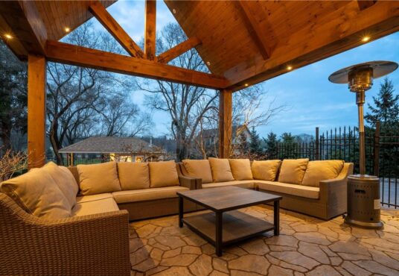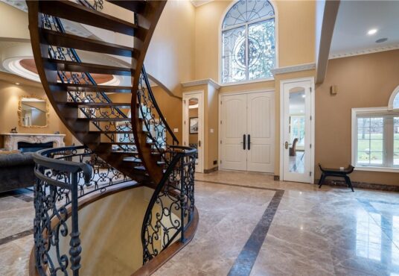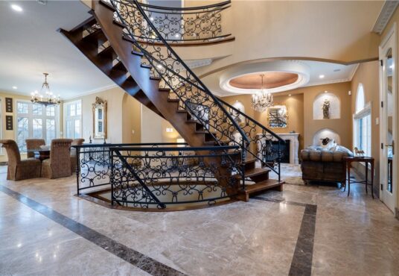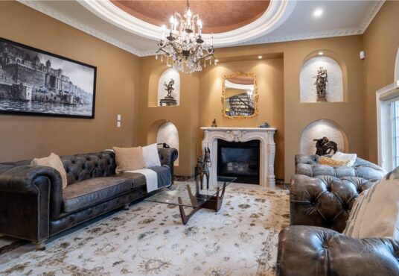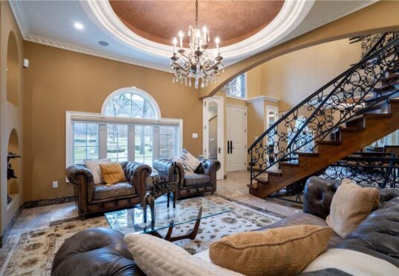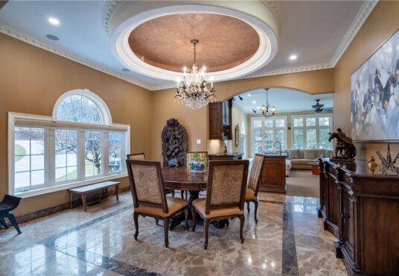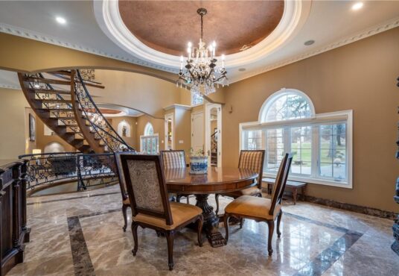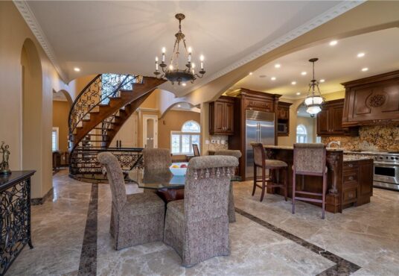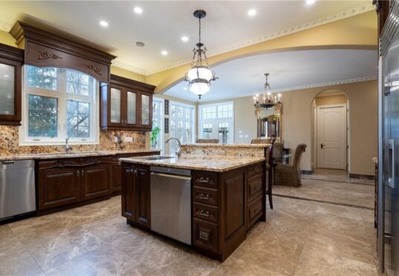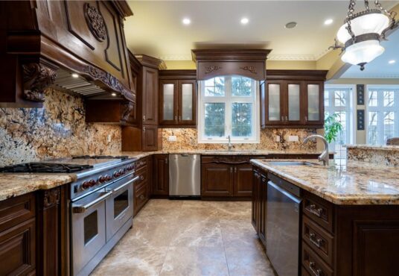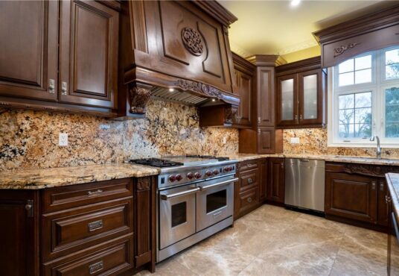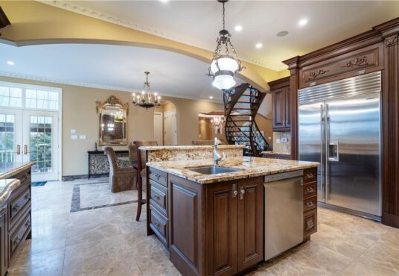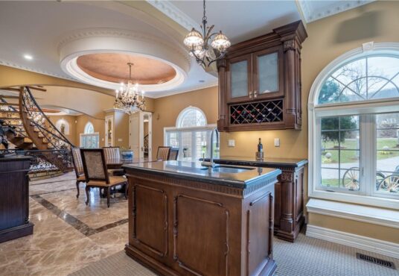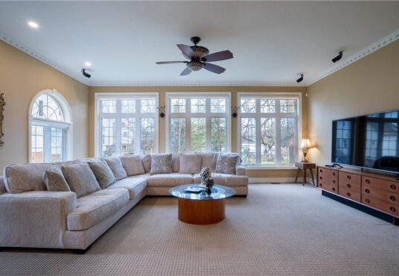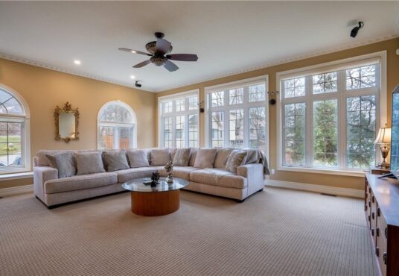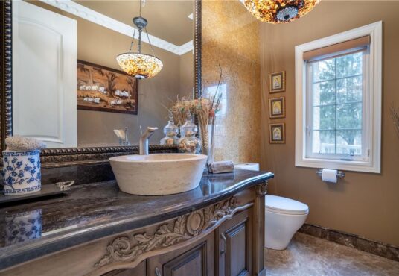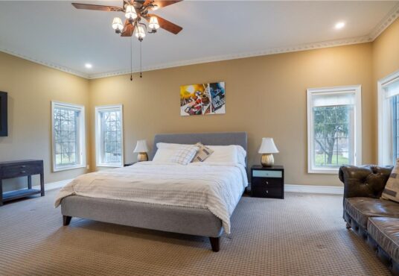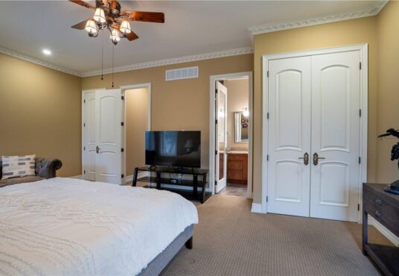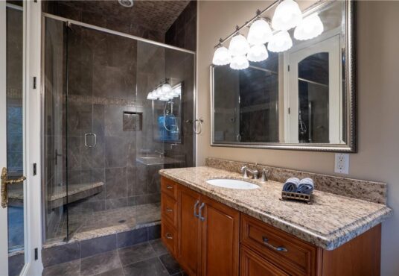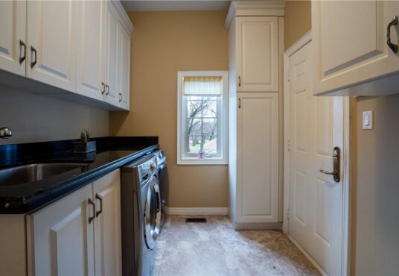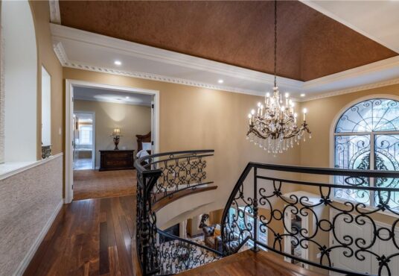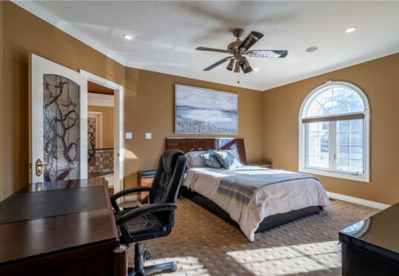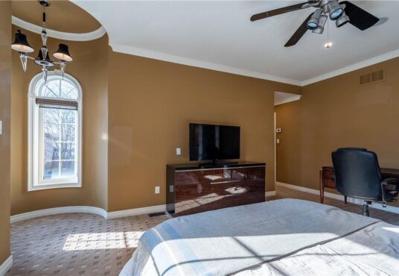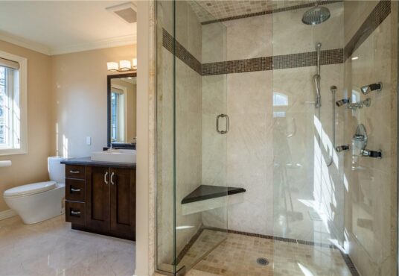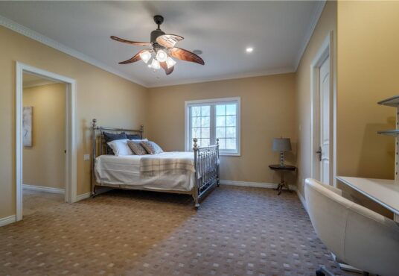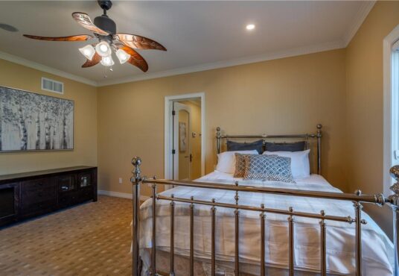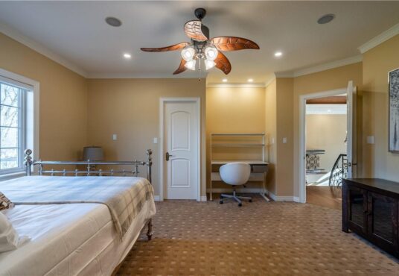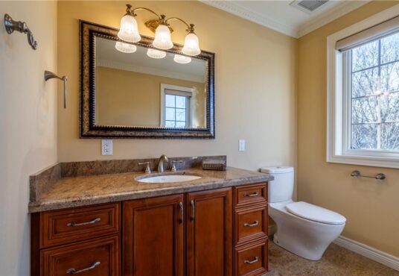Dundas Ontario L9H5E3
- Property ID: 210806
- MLS #: H4181647
- Type: Single Family
- Bedrooms: 5
- Bathrooms: 6
- BathroomsHalf: 1
- Area: 4599 sq ft
- Year built: 2008
- Date added: 04/06/24
Share this:
Description
A resort in the city. Discover urban tranquility in this majestic 2-acre haven, situated in the famed Bruce Trail. The property has a fusion of natureâs & metropolitan convenience, located just moments from Tiffany Falls, the serene Sherman Falls & within an easy reach of city luxuries, highway networks & the prestigious McMaster University. This architectural gem w/natural stone outside, promises a living experience bathed in radiant natural light. 10ft ceilings & expansive floor-to-ceiling windows that harmonize w/marble heated floors extending across 3 generous levels. This custom-built masterpiece spans over 6000sf including the Italian marble stone fireplace stand in the heart of this home. The gourmet kitchens feature a gorgeous gas Wolf stove & a grand Sub Zero Fridge, spa-like bathrooms, a fully-equipped laundry suite & an elegantly appointed wet bar. Crown moldings & marble baseboards frame each room w/an air of elegance, while stained glass bedroom doors, seamlessly integrated cabling & an immersive sound system are a testament to uncompromising quality. Step outside to discover a breathtaking in-ground pool embraced by natural stone formations, set within professionally curated landscapes that promise endless moments of relaxation and entertainment. The propertyâs chateau-inspired design, w/its natural stone façade, continues to enchant with illuminated pillars & an elegant fountain adorning the front garden. (id:48944)
Rooms & Units Descr
- RoomType1: Bedroom
- RoomLevel1: Second level
- RoomDimensions1: 17' '' x 13' 6''
- RoomType2: 4pc Bathroom
- RoomLevel2: Second level
- RoomDimensions2: Measurements not available
- RoomType3: Bedroom
- RoomLevel3: Second level
- RoomDimensions3: 16' 8'' x 13' ''
- RoomType4: 4pc Bathroom
- RoomLevel4: Second level
- RoomDimensions4: Measurements not available
- RoomType5: Primary Bedroom
- RoomLevel5: Second level
- RoomDimensions5: 31' '' x 19' 8''
- RoomType6: 5pc Bathroom
- RoomLevel6: Second level
- RoomDimensions6: Measurements not available
- RoomType7: Bedroom
- RoomLevel7: Basement
- RoomDimensions7: Measurements not available
- RoomType8: Recreation room
- RoomLevel8: Basement
- RoomDimensions8: 28' '' x 21' ''
- RoomType9: Kitchen
- RoomLevel9: Basement
- RoomDimensions9: Measurements not available
- RoomType10: Den
- RoomLevel10: Basement
- RoomDimensions10: 12' '' x 12' ''
- RoomType11: 3pc Bathroom
- RoomLevel11: Basement
- RoomDimensions11: Measurements not available
- RoomType12: 2pc Bathroom
- RoomLevel12: Ground level
- RoomDimensions12: Measurements not available
- RoomType13: Laundry room
- RoomLevel13: Ground level
- RoomDimensions13: Measurements not available
- RoomType14: 3pc Bathroom
- RoomLevel14: Ground level
- RoomDimensions14: Measurements not available
- RoomType15: Bedroom
- RoomLevel15: Ground level
- RoomDimensions15: 15' '' x 21' ''
- RoomType16: Family room
- RoomLevel16: Ground level
- RoomDimensions16: 21' 8'' x 21' ''
- RoomType17: Dining room
- RoomLevel17: Ground level
- RoomDimensions17: 16' '' x 13' 6''
- RoomType18: Pantry
- RoomLevel18: Ground level
- RoomDimensions18: Measurements not available
- RoomType19: Kitchen
- RoomLevel19: Ground level
- RoomDimensions19: 17' 6'' x 13' 2''
- RoomType20: Dinette
- RoomLevel20: Ground level
- RoomDimensions20: 22' '' x 13' 2''
Location Details
- City: Dundas
- Province: Ontario
Property Details
- ArchitecturalStyle: 2 Level
- Levels: 2
- Stories: 2
- FrontageLength: 150 ft
Property Features
- Heating: Forced air
- HeatingFuel: Natural gas
- CoolingYN: True
- Cooling: Central air conditioning
- ParkingTotal: 14
- OpenParkingYN: False
- GarageYN: True
- AttachedGarageYN: True
- CarportYN: False
- FireplaceFuel: Gas
- FireplaceFeatures: Other - See remarks
- PoolYN: True
- ViewYN: False
- WaterfrontYN: False
- Sewer: Septic System
Courtesy of
- OfficeName: RE/MAX Escarpment Realty Inc.
- ListAOR: REALTORS® Association of Hamilton-Burlington
This Single Family style property is located in is currently and has been listed on GTA MLS Real Estate Listings. This property is listed at $ 3,995,000.00. It has 5 beds bedrooms, 6 baths bathrooms, and is 4599 sq ft. The property was built in 2008 year.

