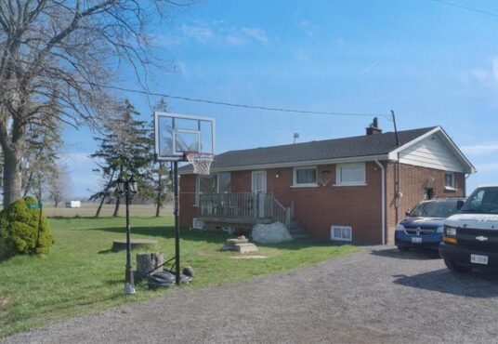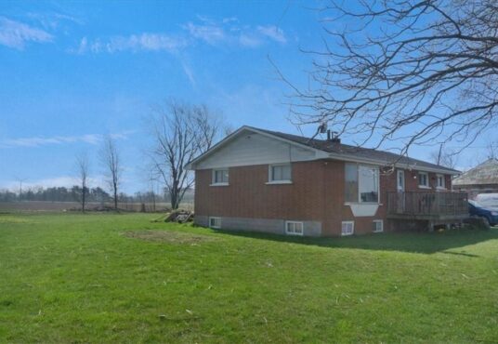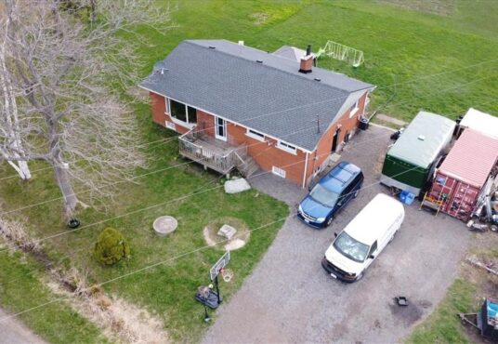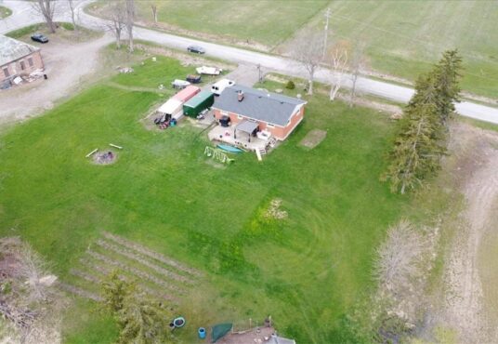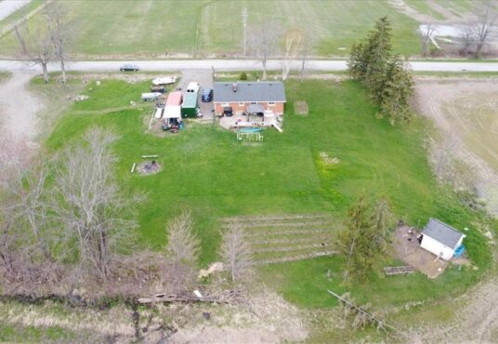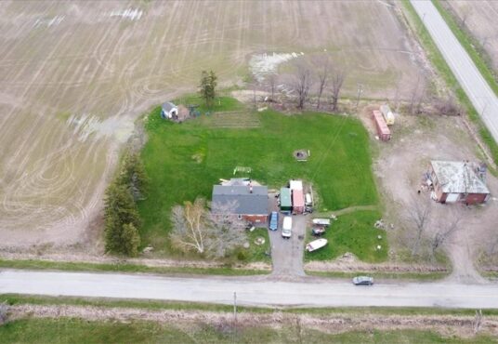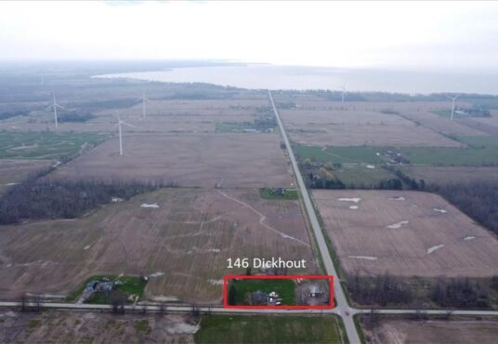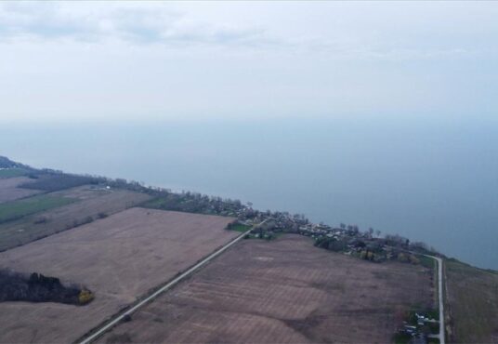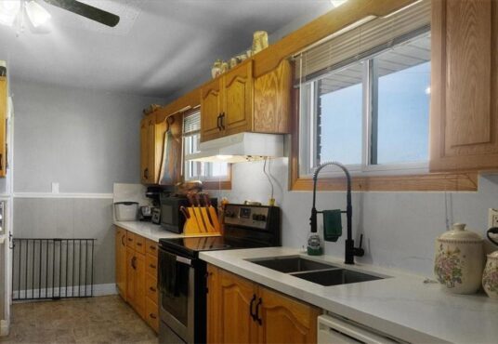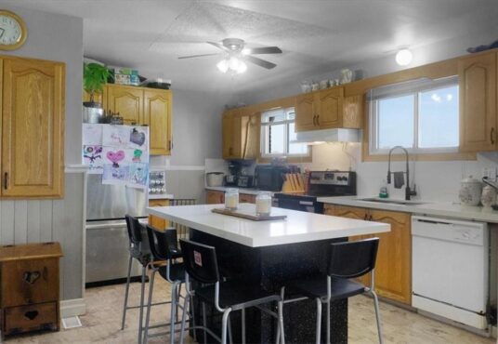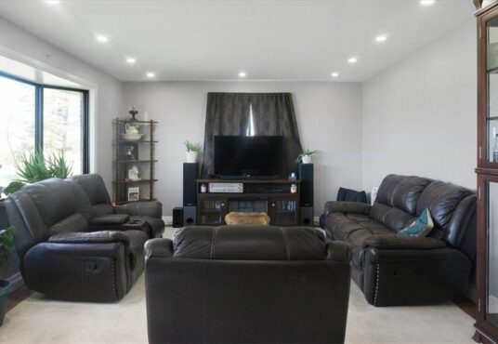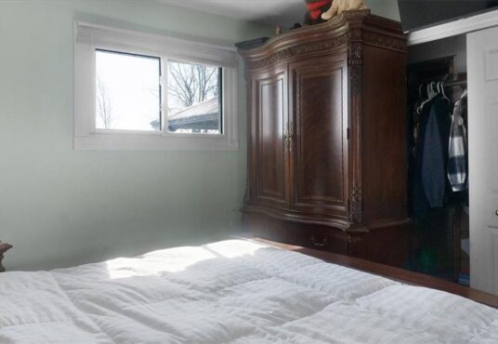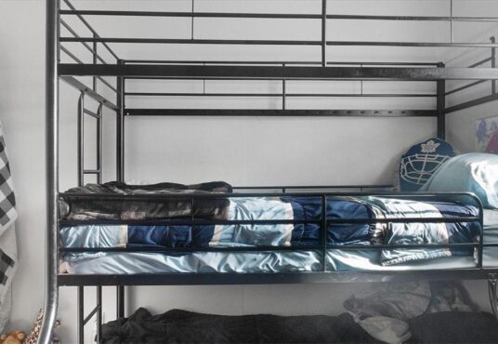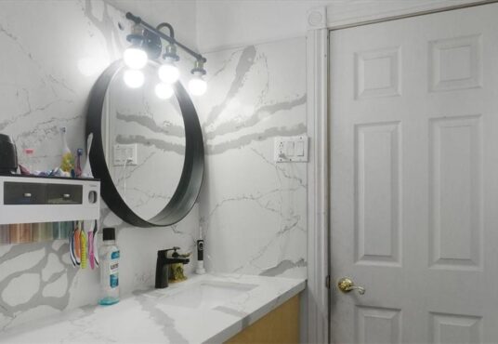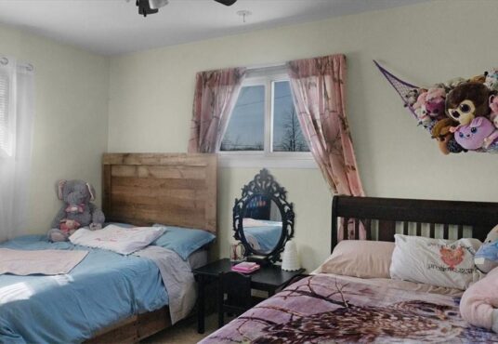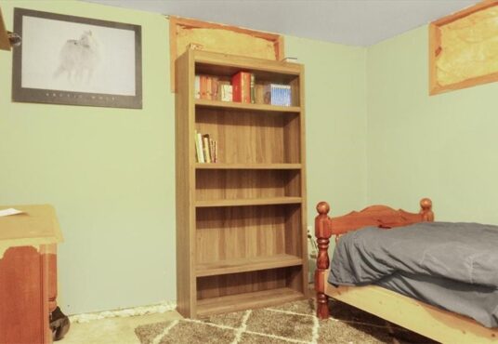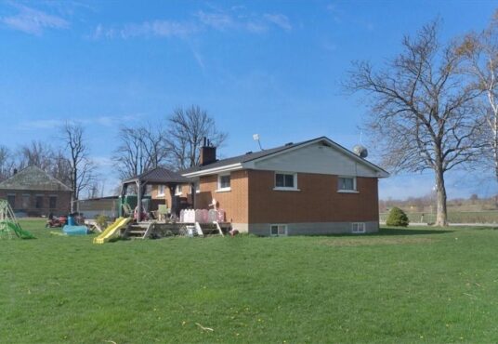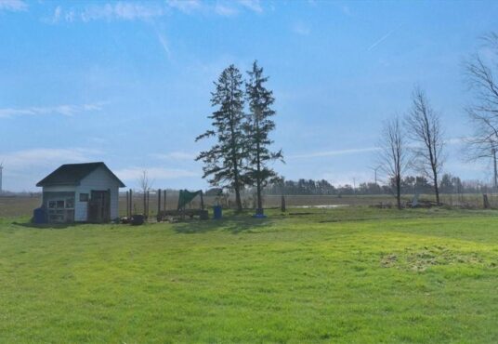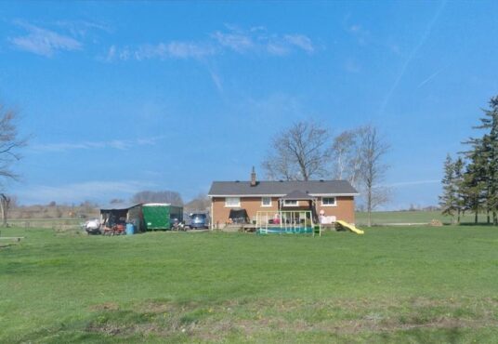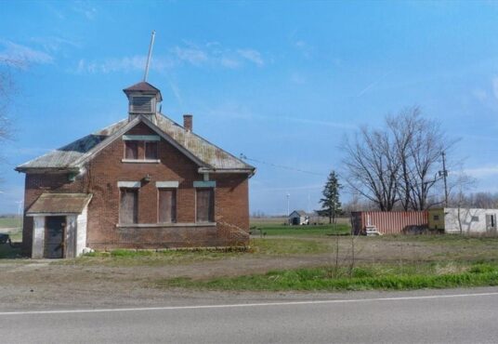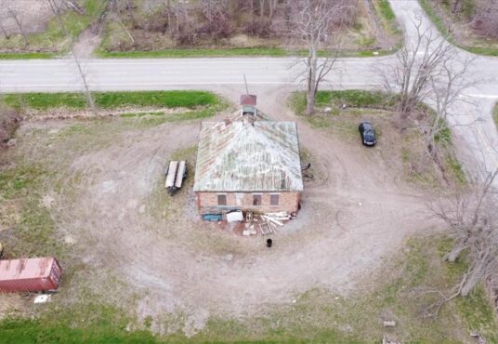Dunnville Ontario N0A1K0
- Property ID: 213494
- MLS #: H4182326
- Type: Single Family
- Bedrooms: 5
- Bathrooms: 1
- Area: 1180 sq ft
- Year built: 1973
- Date added: 04/15/24
Share this:
Description
Opportunity!!! Charming brick 3+2 bedroom bungalow on a huge lot. Newly updated kitchen and bathroom, separate entrance with plenty of parking. The basement is partially finished and has been framed and drywalled waiting for your personal touch. F/Air Propane furnace and Shingles 2019. HWT owned and replaced 2022. Central Air was updated in 2021. Huge family room on the lower level with a natural wood fireplace. There is a second building on the property which was built in the late 1800 and was a double brick schoolhouse with 12 ft entry door and ceilings that has been converted into a workshop with approx. 1/2 acre of firm gravel to provide plenty of parking and storage space. The workshop has industrial grade 600 volt 200 AMP Electrical. Hydraulic lift and compressor which is also included. House is rented for 1,800 per month + utilities, Workshop is rented for 1,000 per month + Utilities. Minutes to the water and close to beaches, marinas, schools, restaurants, parks, and amenities. This is a must see! (id:48944)
Rooms & Units Descr
- RoomType1: Bedroom
- RoomLevel1: Basement
- RoomDimensions1: 14' 10'' x 9' 6''
- RoomType2: Laundry room
- RoomLevel2: Basement
- RoomDimensions2: 11' 10'' x 14' 2''
- RoomType3: Utility room
- RoomLevel3: Basement
- RoomDimensions3: 13' 0'' x 13' 6''
- RoomType4: Family room
- RoomLevel4: Basement
- RoomDimensions4: 26' 0'' x 15' 10''
- RoomType5: Bedroom
- RoomLevel5: Basement
- RoomDimensions5: 10' 5'' x 9' 4''
- RoomType6: 4pc Bathroom
- RoomLevel6: Ground level
- RoomDimensions6: Measurements not available
- RoomType7: Bedroom
- RoomLevel7: Ground level
- RoomDimensions7: 9' 3'' x 9' 4''
- RoomType8: Bedroom
- RoomLevel8: Ground level
- RoomDimensions8: 12' 10'' x 9' 9''
- RoomType9: Primary Bedroom
- RoomLevel9: Ground level
- RoomDimensions9: 12' 11'' x 12' 10''
- RoomType10: Eat in kitchen
- RoomLevel10: Ground level
- RoomDimensions10: 15' 11'' x 13' 1''
- RoomType11: Living room
- RoomLevel11: Ground level
- RoomDimensions11: 21' 11'' x 13' 3''
Location Details
- City: Dunnville
- Province: Ontario
Property Details
- ArchitecturalStyle: Bungalow
- Levels: 1
- Stories: 1
- FrontageLength: 198 ft
Property Features
- CommunityFeatures: Community Centre
- Heating: Forced air
- HeatingFuel: Propane
- CoolingYN: True
- Cooling: Central air conditioning
- ParkingTotal: 9
- OpenParkingYN: False
- GarageYN: True
- AttachedGarageYN: True
- CarportYN: False
- FireplaceFuel: Wood
- FireplaceFeatures: Other - See remarks
- PoolYN: False
- ViewYN: False
- WaterfrontYN: False
- Sewer: Septic System
Courtesy of
- OfficeName: Keller Williams Complete Realty
- ListAOR: REALTORS® Association of Hamilton-Burlington
This Single Family style property is located in is currently and has been listed on GTA MLS Real Estate Listings. This property is listed at $ 699,000.00. It has 5 beds bedrooms, 1 bath bathrooms, and is 1180 sq ft. The property was built in 1973 year.

