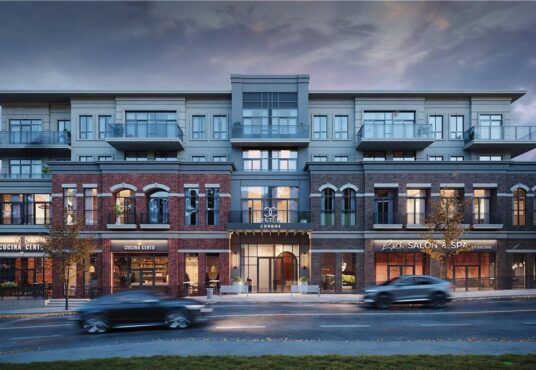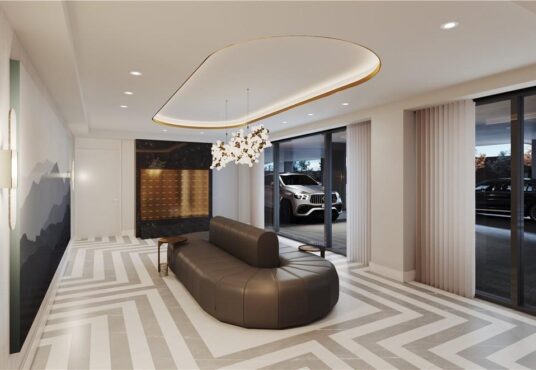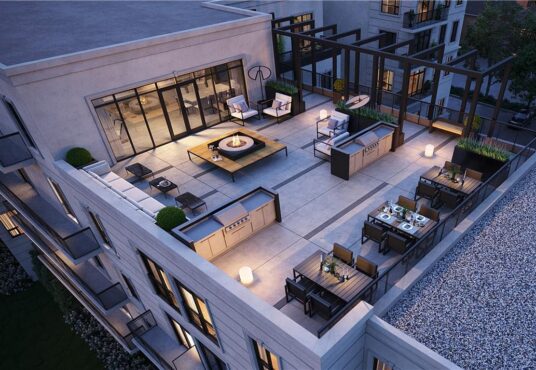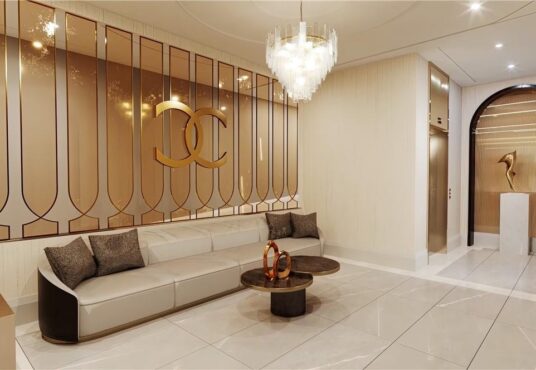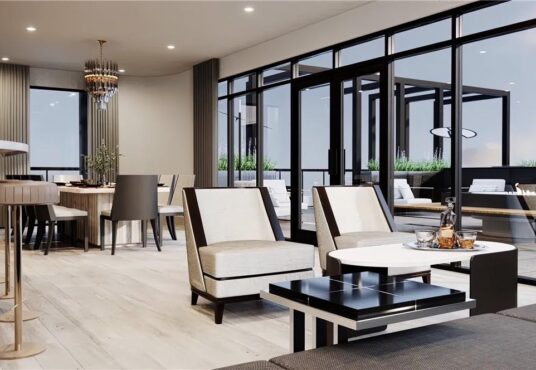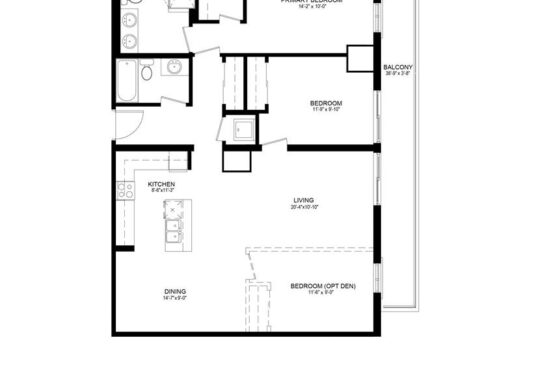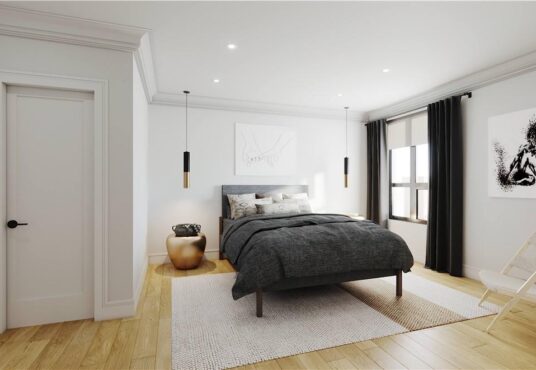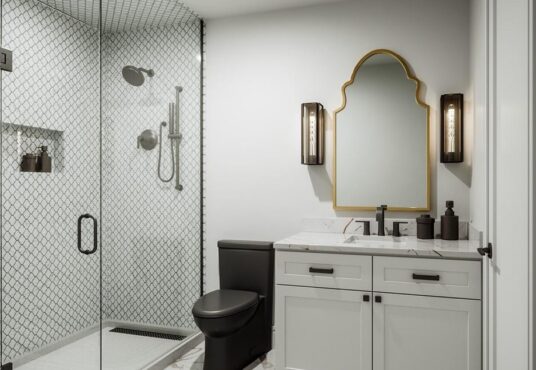Grimsby Ontario L3M1M7
- Property ID: 213598
- MLS #: H4162697
- Type: Single Family
- Bedrooms: 3
- Bathrooms: 2
- BathroomsHalf: 1
- Area: 1419 sq ft
- Date added: 04/15/24
Share this:
Description
*TO BE BUILT WITH OCCUPANCY STARTING IN SPRING 2026* This luxurious 4-storey heritage inspired condominium is conveniently located in downtown of Grimsby! Century Condos is offering the âQueenswayâ a 1,272 square foot customizable interior 3-bedroom plan with open concept living and luxury vinyl plank flooring throughout the foyer, living, dining and kitchen area. One-of-a-kind suite has over $100,000 in upgraded features, and includes a underground parking space and locker. Prestige series finishes include; upgraded cabinetry, deep fridge upper with gable for built in look, built in microwave shelf/electrical, quartz countertops, moen single handle pull down faucet, a 7-Piece Appliance Package and more (view Schedule âEâ in Supplements Sec.) Walking into the primary bedroom you enter a tranquil oasis with a spacious walk in closet, balcony access, and a 5-piece ensuite with 12ââx24ââ tile flooring. Timelessly beautiful, and distinctively original. Itâs time to step up to cultured condo living and own this Century. (id:48944)
Rooms & Units Descr
- RoomType1: 5pc Ensuite bath
- RoomLevel1: Ground level
- RoomDimensions1: Measurements not available
- RoomType2: Primary Bedroom
- RoomLevel2: Ground level
- RoomDimensions2: 14' 2'' x 10' 0''
- RoomType3: Bedroom
- RoomLevel3: Ground level
- RoomDimensions3: 11' 9'' x 9' 10''
- RoomType4: Bedroom
- RoomLevel4: Ground level
- RoomDimensions4: 11' 6'' x 9' 0''
- RoomType5: Dining room
- RoomLevel5: Ground level
- RoomDimensions5: 14' 7'' x 9' 0''
- RoomType6: Living room
- RoomLevel6: Ground level
- RoomDimensions6: 20' 4'' x 10' 10''
- RoomType7: Kitchen
- RoomLevel7: Ground level
- RoomDimensions7: 8' 6'' x 11' 3''
- RoomType8: Laundry room
- RoomLevel8: Ground level
- RoomDimensions8: Measurements not available
- RoomType9: 2pc Bathroom
- RoomLevel9: Ground level
- RoomDimensions9: Measurements not available
- RoomType10: Foyer
- RoomLevel10: Ground level
- RoomDimensions10: Measurements not available
Location Details
- City: Grimsby
- Province: Ontario
Property Details
- Levels: 1
- Stories: 1
Property Features
- HeatingFuel: Electric
- CoolingYN: True
- Cooling: Central air conditioning
- ParkingTotal: 1
- OpenParkingYN: False
- GarageYN: True
- AttachedGarageYN: True
- CarportYN: False
- PoolYN: False
- ViewYN: True
- View: View (panoramic)
- WaterfrontYN: False
- Sewer: Municipal sewage system
Miscellaneous
- AssociationFeeFrequency: Monthly
Courtesy of
- OfficeName: Royal LePage Macro Realty
- ListAOR: REALTORS® Association of Hamilton-Burlington
This Single Family style property is located in is currently and has been listed on GTA MLS Real Estate Listings. This property is listed at $ 1,249,900.00. It has 3 beds bedrooms, 2 baths bathrooms, and is 1419 sq ft. The property was built in year.

