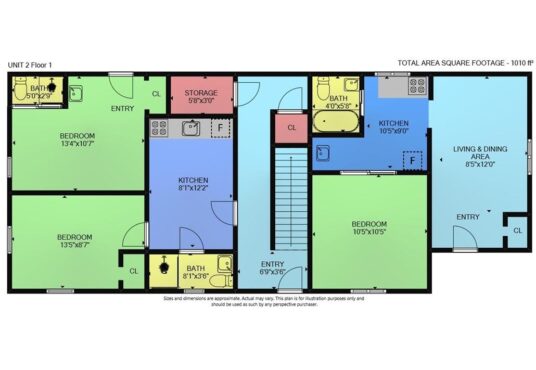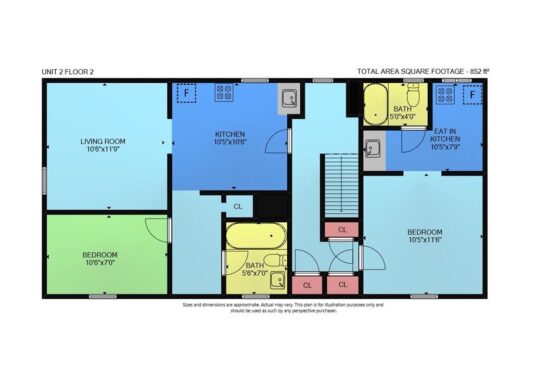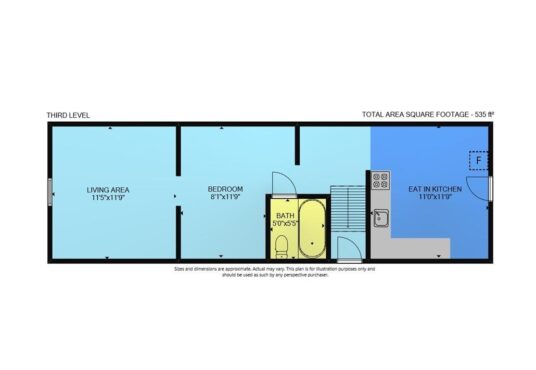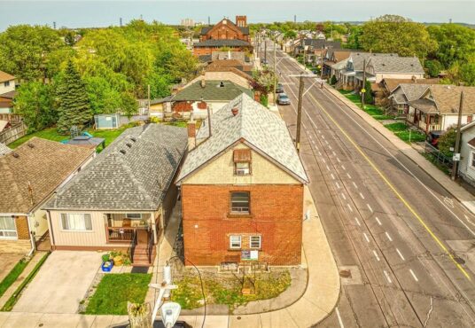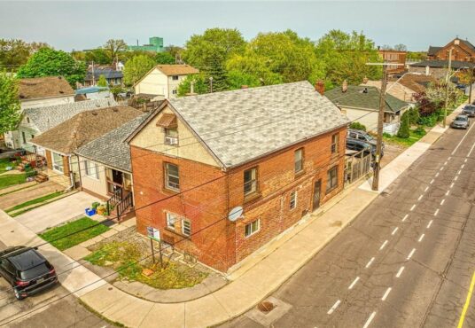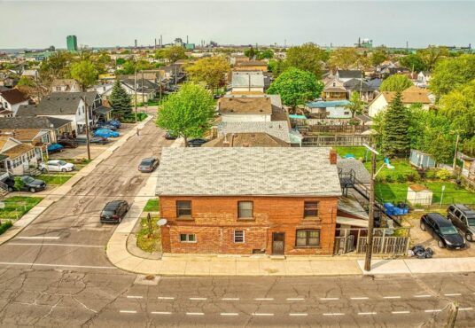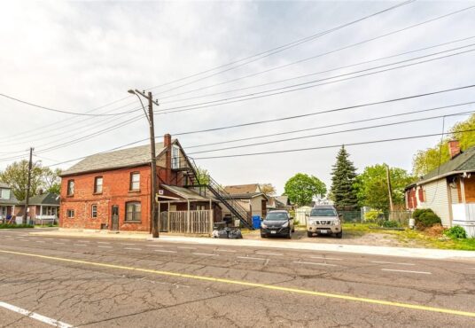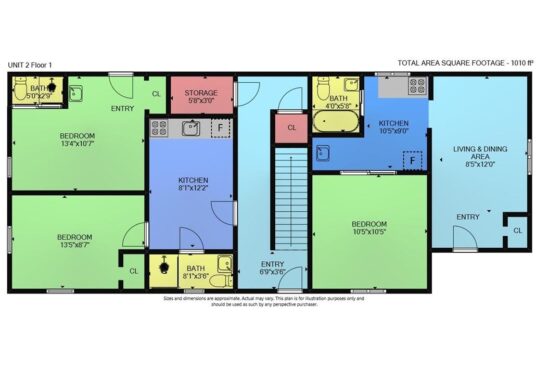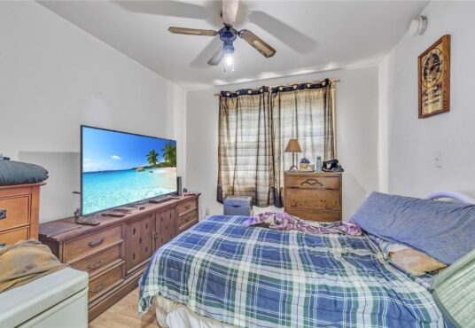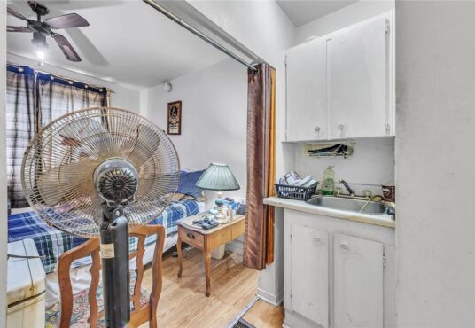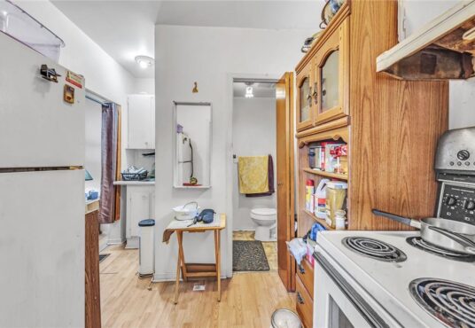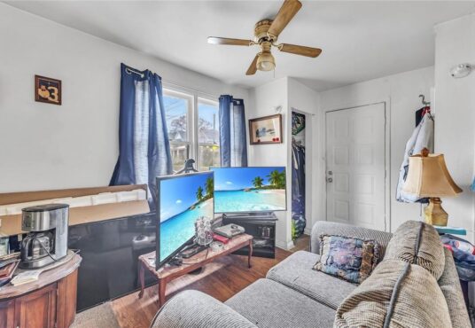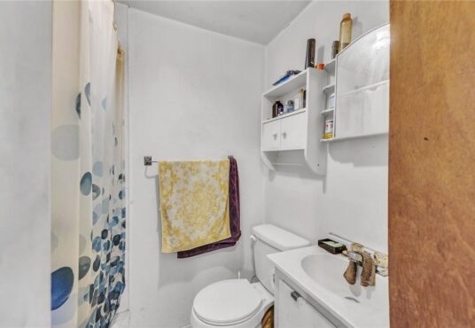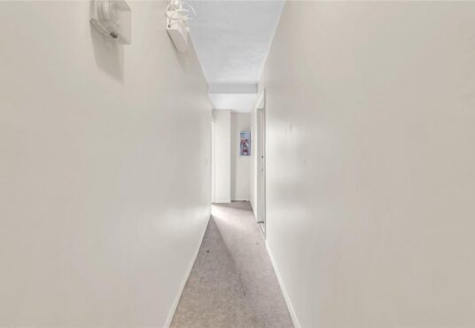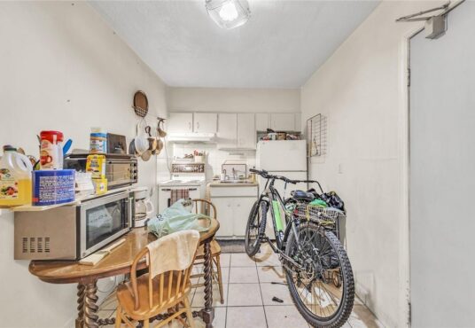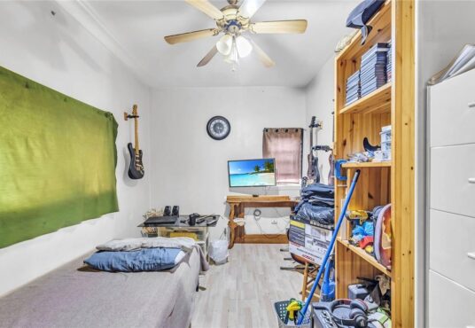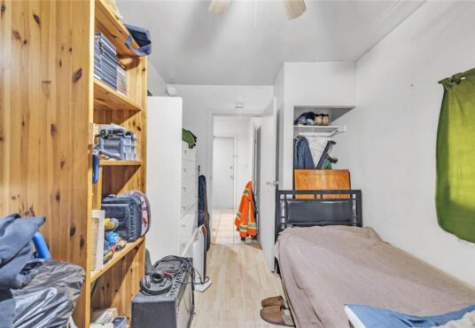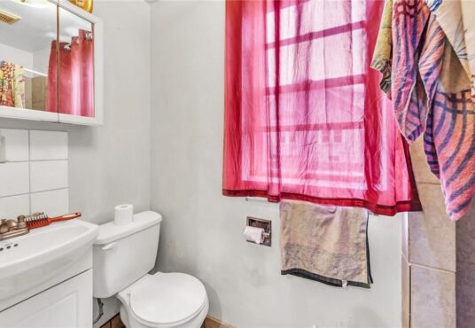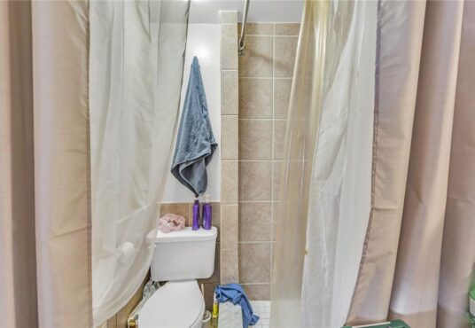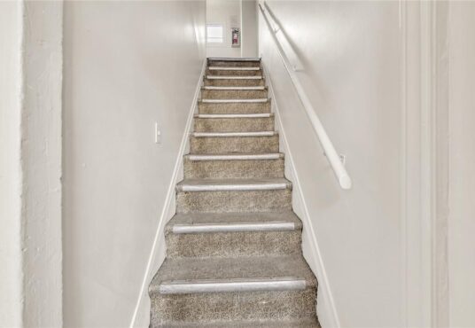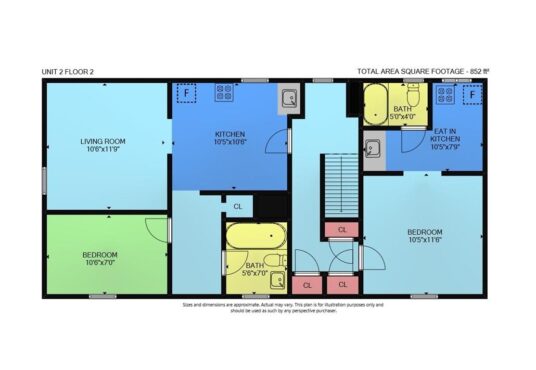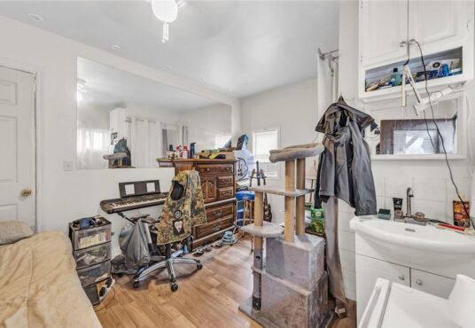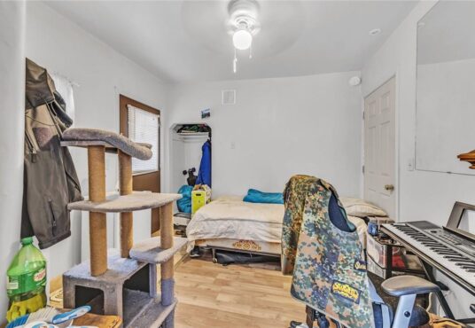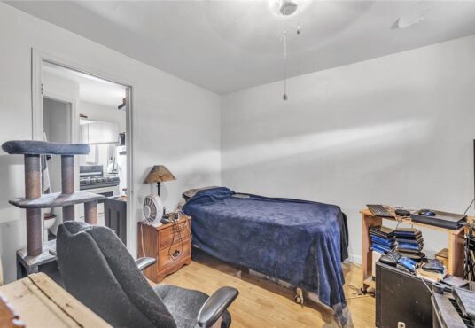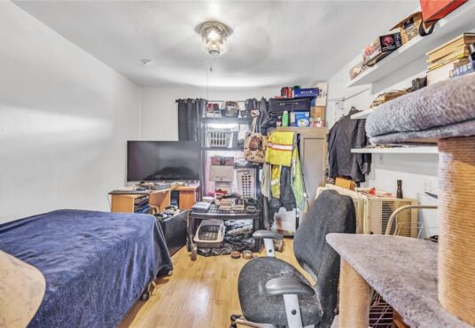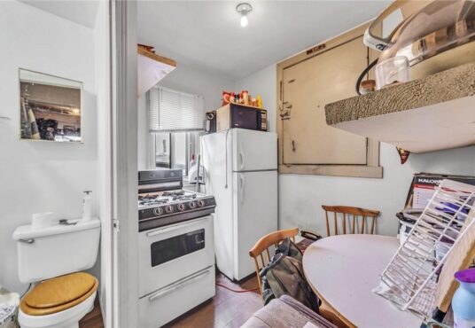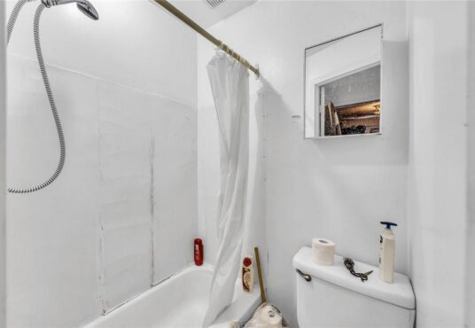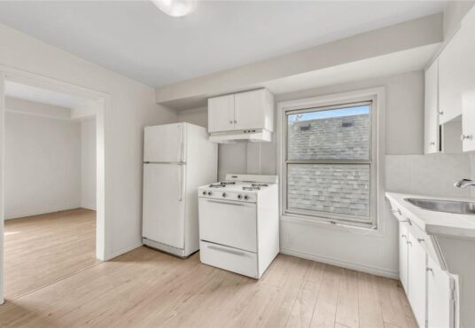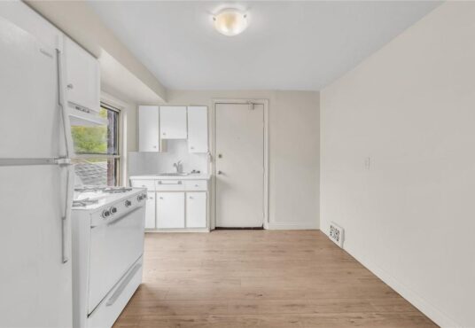Hamilton Ontario L8H1W2
- Property ID: 201961
- MLS #: H4162459
- Type: Single Family
- Bedrooms: 6
- Bathrooms: 6
- BathroomsHalf: 1
- Area: 2397 sq ft
- Date added: 02/05/24
Share this:
Description
INVESTORS DELIGHT, Multiplex – Triplex!!! First time offered for sale in over 40 years⦠Welcome to 1363-1367 Cannon ST. E zoned as a Triplex (323) offering 2397 sq ft with 5 self-contained units and parking for 3 cars. The first floor offers 2 units – Unit 1 provides a kitchen, living room, bedroom, and 4 pc bath. Unit 2 features a kitchen, living room, bedroom, 4 pc bath, and 2 pc bath. The second floor also features 2 units. Unit 3 is presently vacant and provides a kitchen, living room, bedroom, and 4 pc bath. Unit 4 offers a kitchen, bedroom, and 4 pc bath. The third floor provides unit 5 offering a kitchen, living room, bedroom, and 4 pc bath. Additional features include a utility room and storage in the basement, and a high walk score with everything within walking distance, including Center Mall and trendy Ottawa St. This is an excellent investment opportunity in a desirable location, get your piece of Hamilton well it’s still attainable. 160k a door with potential for much more!!! (id:48944)
Rooms & Units Descr
- RoomType1: 4pc Bathroom
- RoomLevel1: Second level
- RoomDimensions1: 5' '' x 4' ''
- RoomType2: Bedroom
- RoomLevel2: Second level
- RoomDimensions2: 10' 5'' x 11' 6''
- RoomType3: Eat in kitchen
- RoomLevel3: Second level
- RoomDimensions3: 10' 5'' x 7' 9''
- RoomType4: 4pc Bathroom
- RoomLevel4: Second level
- RoomDimensions4: 5' 6'' x 7' ''
- RoomType5: Bedroom
- RoomLevel5: Second level
- RoomDimensions5: 10' 6'' x 7' ''
- RoomType6: Living room
- RoomLevel6: Second level
- RoomDimensions6: 10' 6'' x 11' 9''
- RoomType7: Eat in kitchen
- RoomLevel7: Second level
- RoomDimensions7: 10' 5'' x 10' 6''
- RoomType8: 4pc Bathroom
- RoomLevel8: Third level
- RoomDimensions8: 5' '' x 5' 5''
- RoomType9: Bedroom
- RoomLevel9: Third level
- RoomDimensions9: 8' 1'' x 11' 9''
- RoomType10: Living room
- RoomLevel10: Third level
- RoomDimensions10: 11' 5'' x 11' 9''
- RoomType11: Kitchen
- RoomLevel11: Third level
- RoomDimensions11: 11' '' x 11' 9''
- RoomType12: Storage
- RoomLevel12: Basement
- RoomDimensions12: Measurements not available
- RoomType13: Utility room
- RoomLevel13: Basement
- RoomDimensions13: Measurements not available
- RoomType14: 2pc Bathroom
- RoomLevel14: Ground level
- RoomDimensions14: Measurements not available
- RoomType15: Bedroom
- RoomLevel15: Ground level
- RoomDimensions15: 13' 4'' x 10' 7''
- RoomType16: 3pc Bathroom
- RoomLevel16: Ground level
- RoomDimensions16: 8' 1'' x 4' 6''
- RoomType17: Bedroom
- RoomLevel17: Ground level
- RoomDimensions17: 13' 5'' x 8' 7''
- RoomType18: Kitchen
- RoomLevel18: Ground level
- RoomDimensions18: 8' 1'' x 12' 2''
- RoomType19: 4pc Bathroom
- RoomLevel19: Ground level
- RoomDimensions19: 4' '' x 5' 8''
- RoomType20: Bedroom
- RoomLevel20: Ground level
- RoomDimensions20: 10' 5'' x 10' 5''
Location Details
- City: Hamilton
- Province: Ontario
Property Details
- Levels: 2.5
- Stories: 2.5
- FrontageLength: 25 ft
Property Features
- Heating: Forced air
- HeatingFuel: Natural gas
- CoolingYN: True
- Cooling: Central air conditioning
- ParkingTotal: 3
- OpenParkingYN: False
- GarageYN: False
- AttachedGarageYN: False
- CarportYN: False
- PoolYN: False
- ViewYN: False
- WaterfrontYN: False
- Sewer: Municipal sewage system
Courtesy of
- OfficeName: RE/MAX Escarpment Realty Inc.
- ListAOR: REALTORS® Association of Hamilton-Burlington
This Single Family style property is located in is currently and has been listed on GTA MLS Real Estate Listings. This property is listed at $ 799,990.00. It has 6 beds bedrooms, 6 baths bathrooms, and is 2397 sq ft. The property was built in year.

