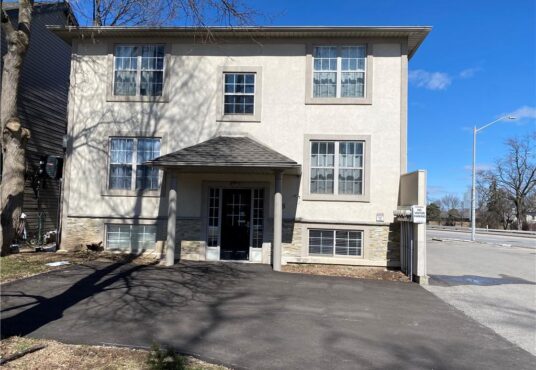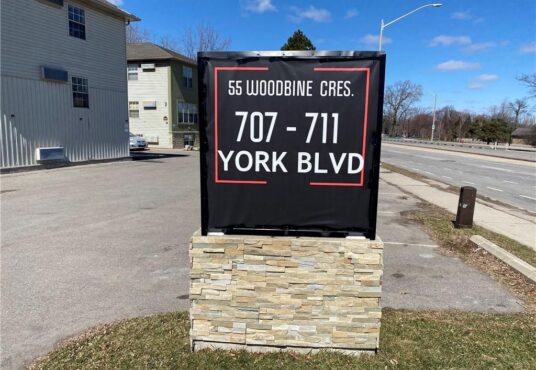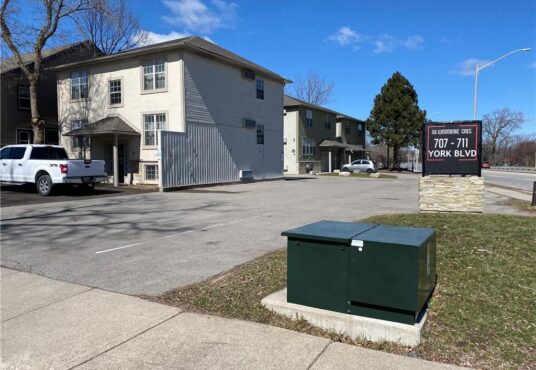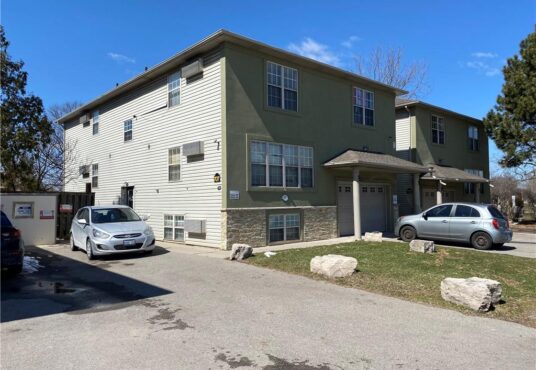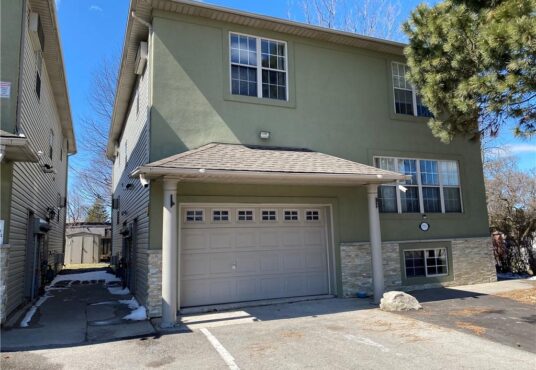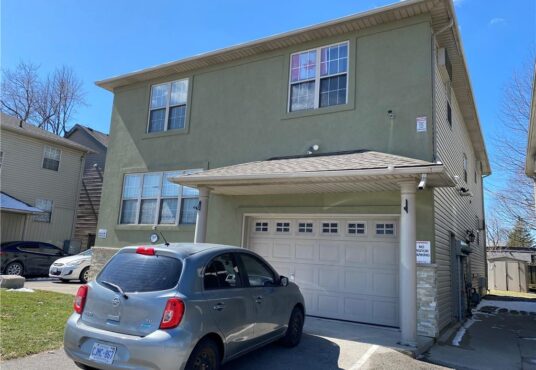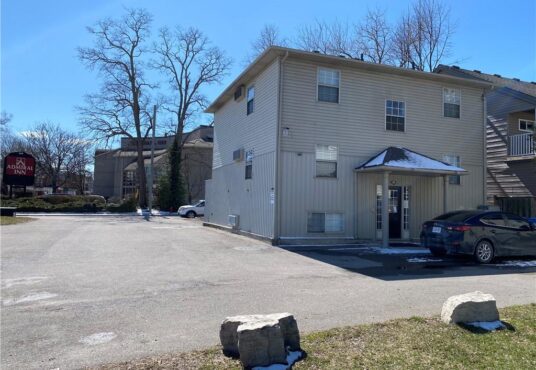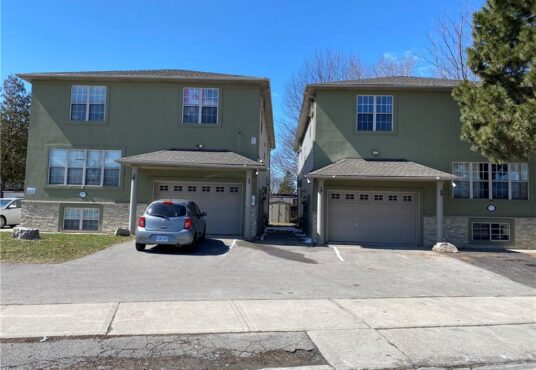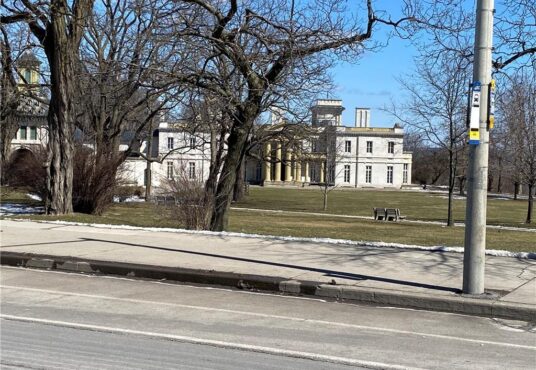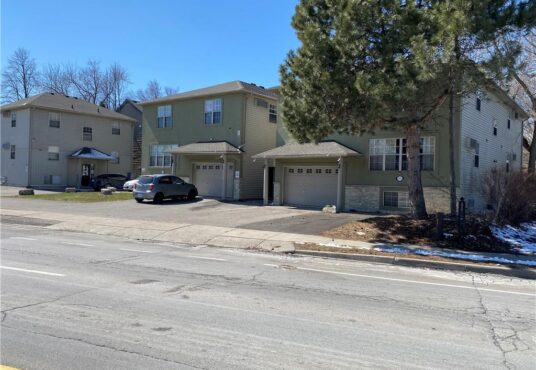Hamilton Ontario L8R1Y2
- Property ID: 212994
- MLS #: H4183280
- Type: Single Family
- Bedrooms: 9
- Bathrooms: 9
- Area: 8265 sq ft
- Year built: 2023
- Date added: 04/15/24
Share this:
Description
PLEASE NOTE: Seller & Listing Brokerage do not represent or warrant legal use. Buyer to verify current & continued legal use. 3 Zoning Verifications availbable. 3 single family buildings, 23 bedrooms in total (9,9 & 5). All bedrooms have a full 4 piece ensuite & electric heating/air conditioning unit. Shared laundry. Tenants pay own heat & hydro. 2 oversized single car garages. Great West Hamilton location immediately across from Dundurn Castle. Walk to downtown Hamilton, water front parks & the GO station. Quick access to Hwy 403 to Toronto & Niagara. Easy to show!! (id:48944)
Rooms & Units Descr
- RoomType1: 4pc Bathroom
- RoomLevel1: Second level
- RoomDimensions1: Measurements not available
- RoomType2: Bedroom
- RoomLevel2: Second level
- RoomDimensions2: ' '' x ' ''
- RoomType3: 4pc Bathroom
- RoomLevel3: Second level
- RoomDimensions3: Measurements not available
- RoomType4: Bedroom
- RoomLevel4: Second level
- RoomDimensions4: ' '' x ' ''
- RoomType5: 4pc Bathroom
- RoomLevel5: Second level
- RoomDimensions5: Measurements not available
- RoomType6: Bedroom
- RoomLevel6: Second level
- RoomDimensions6: ' '' x ' ''
- RoomType7: 4pc Bathroom
- RoomLevel7: Second level
- RoomDimensions7: Measurements not available
- RoomType8: Bedroom
- RoomLevel8: Second level
- RoomDimensions8: ' '' x ' ''
- RoomType9: Eat in kitchen
- RoomLevel9: Basement
- RoomDimensions9: Measurements not available
- RoomType10: 4pc Bathroom
- RoomLevel10: Basement
- RoomDimensions10: Measurements not available
- RoomType11: Bedroom
- RoomLevel11: Basement
- RoomDimensions11: Measurements not available
- RoomType12: 4pc Bathroom
- RoomLevel12: Ground level
- RoomDimensions12: Measurements not available
- RoomType13: Bedroom
- RoomLevel13: Ground level
- RoomDimensions13: ' '' x ' ''
- RoomType14: 4pc Bathroom
- RoomLevel14: Ground level
- RoomDimensions14: Measurements not available
- RoomType15: Bedroom
- RoomLevel15: Ground level
- RoomDimensions15: ' '' x ' ''
- RoomType16: 4pc Bathroom
- RoomLevel16: Ground level
- RoomDimensions16: Measurements not available
- RoomType17: Bedroom
- RoomLevel17: Ground level
- RoomDimensions17: ' '' x ' ''
- RoomType18: 4pc Bathroom
- RoomLevel18: Ground level
- RoomDimensions18: Measurements not available
- RoomType19: Bedroom
- RoomLevel19: Ground level
- RoomDimensions19: ' '' x ' ''
Location Details
- City: Hamilton
- Province: Ontario
Property Details
- ArchitecturalStyle: 2 Level
- Levels: 2
- Stories: 2
- FrontageLength: 92 ft
Property Features
- CommunityFeatures: Community Centre
- Heating: Other
- HeatingFuel: Electric
- CoolingYN: True
- Cooling: Wall unit
- ParkingTotal: 18
- OpenParkingYN: False
- GarageYN: True
- AttachedGarageYN: True
- CarportYN: False
- PoolYN: False
- ViewYN: False
- WaterfrontYN: False
- Sewer: Municipal sewage system
Courtesy of
- OfficeName: Realty Network
- ListAOR: Cornerstone - Hamilton-Burlington
This Single Family style property is located in is currently and has been listed on GTA MLS Real Estate Listings. This property is listed at $ 3,800,000.00. It has 9 beds bedrooms, 9 baths bathrooms, and is 8265 sq ft. The property was built in 2023 year.

