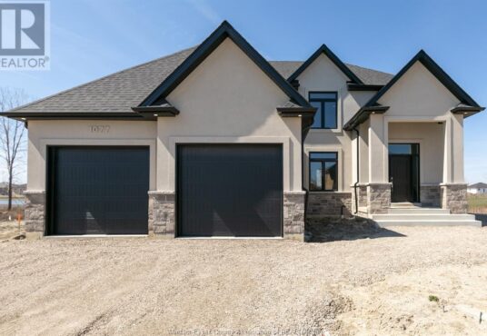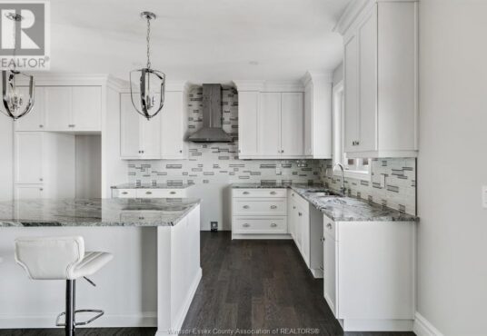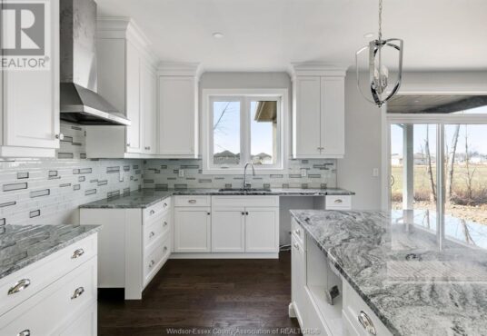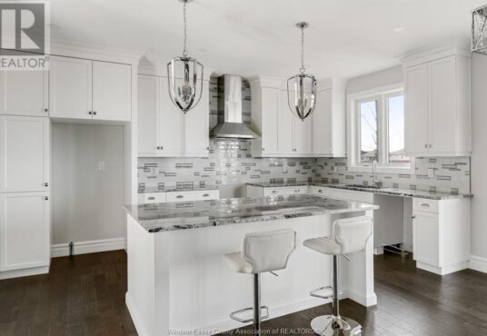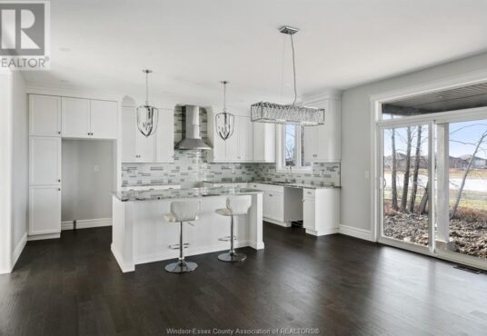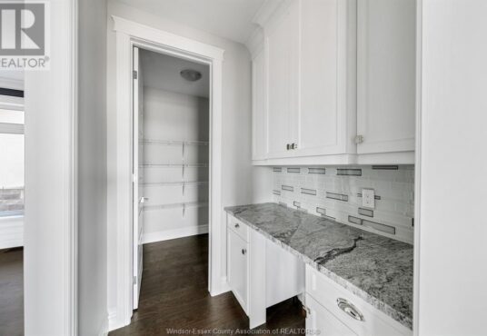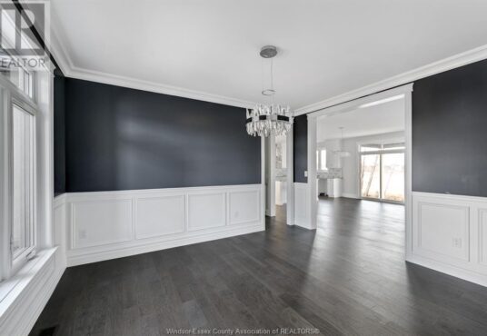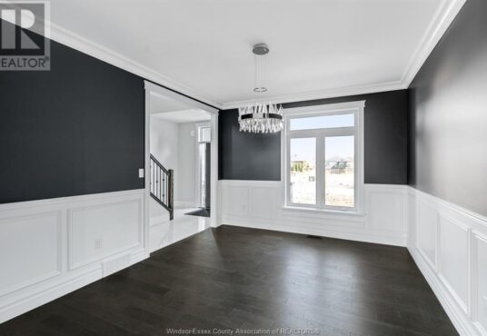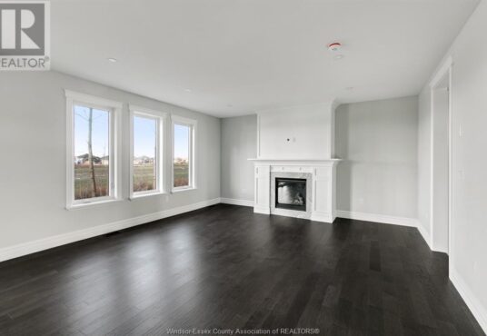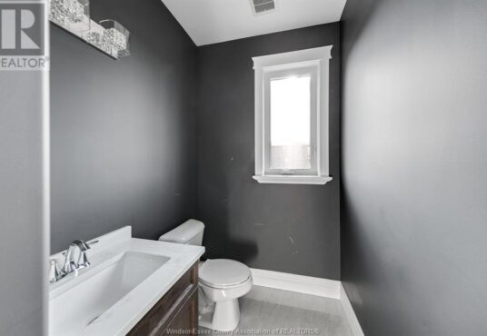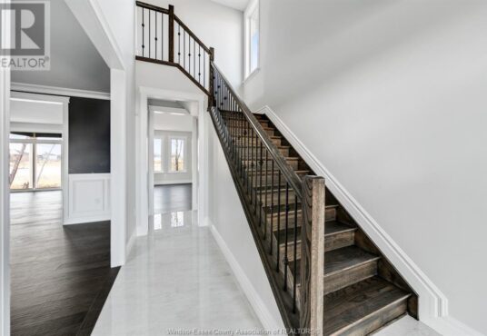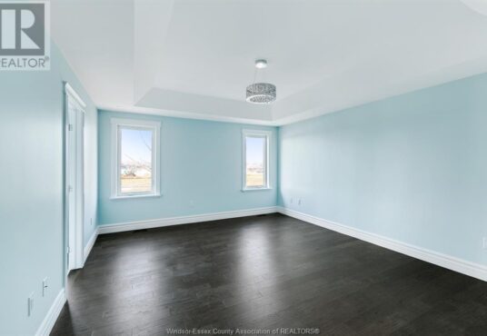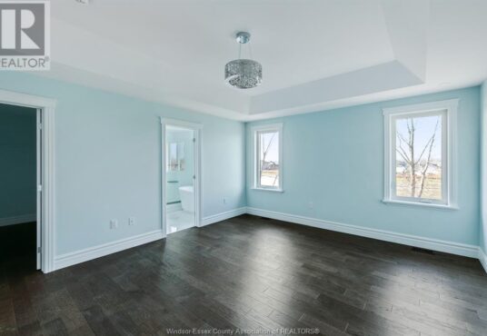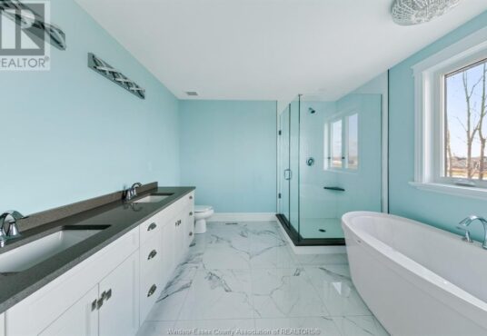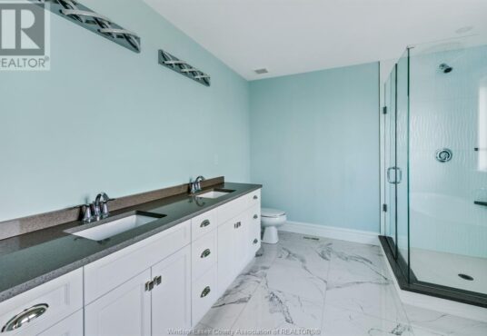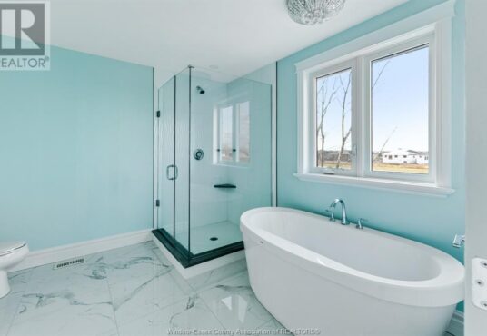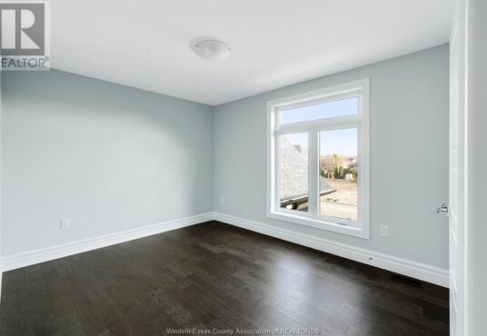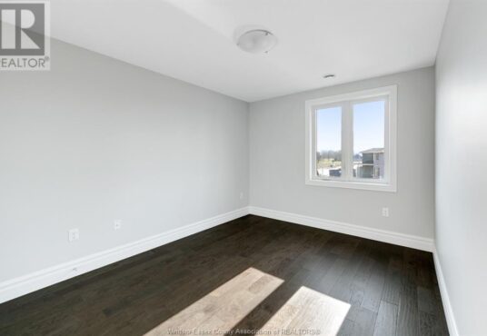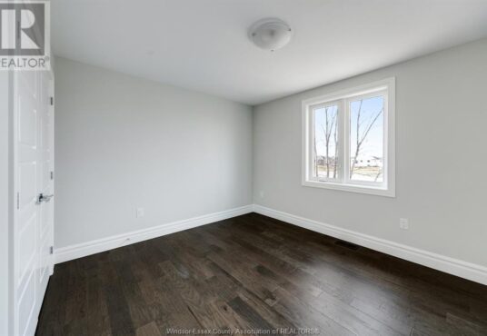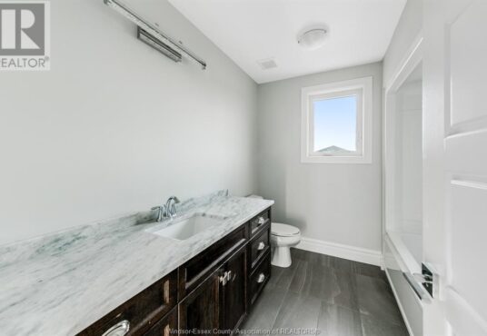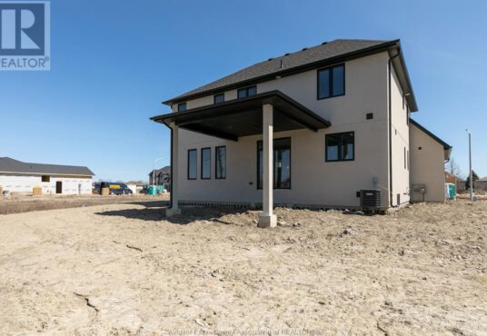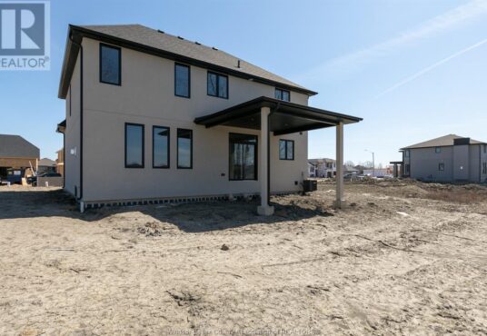LOT 16 MAYFAIR South LaSalle Ontario N9J2W8
- Property ID: 195986
- MLS #: 23013841
- Type: Single Family
- Bedrooms: 4
- Bathrooms: 3
- BathroomsHalf: 1
- Area: 2470 sq ft
- Date added: 01/08/24
Share this:
Description
WELCOME TO SIGNATURE HOMES WINDSOR “”THE BROOKLYN”” AT TRINITY WOODS LASALLE SURROUNDED NY NATURE AND CONSERVATION AREAS. THIS 2 STY DESIGN HOME IS APPROX. 2470 SF AND FEATURES GOURMET KITCHEN W/LRG CENTRE ISLAND FEATURING GRANITE THRU-OUT AND WALK IN KITCHEN PANTRY AND BUTLER PANTRY FOR ENTERTAINING WITH SO MUCH CABINTRY! OVERLOOKING OPEN CONCEPT FAMILY ROOM WITH WAINSCOT MODERN STYLE FIREPLACE. 4 UPPER LEVEL BEDROOMS. STUNNING MASTER SUITE WITH TRAY CEILING, ENSUITE BATH WITH HIS & HER SINKS WITH CUSTOM GLASS SURROUND SHOWER WITH FREESTANDING GORGEOUS TUB. SPRING 2024 POSSESSION. SIGNATURE HOMES EXCEEDING YOUR EXPECTATION IN EVERY WAY! TRINITY WOODS LOTS AVAILABLE 12-14 OKE, 16-21 MAYFAIR SOUTH. PHOTOS AND FLOORPLANS NOT EXACTLY AS SHOWN , PREVIOUS MODEL. (id:48944)
Rooms & Units Descr
- RoomType1: 4pc Bathroom
- RoomLevel1: Second level
- RoomDimensions1: Measurements not available
- RoomType2: 5pc Ensuite bath
- RoomLevel2: Second level
- RoomDimensions2: Measurements not available
- RoomType3: Bedroom
- RoomLevel3: Second level
- RoomDimensions3: Measurements not available
- RoomType4: Bedroom
- RoomLevel4: Second level
- RoomDimensions4: Measurements not available
- RoomType5: Bedroom
- RoomLevel5: Second level
- RoomDimensions5: Measurements not available
- RoomType6: Primary Bedroom
- RoomLevel6: Second level
- RoomDimensions6: Measurements not available
- RoomType7: Laundry room
- RoomLevel7: Second level
- RoomDimensions7: Measurements not available
- RoomType8: 2pc Bathroom
- RoomLevel8: Main level
- RoomDimensions8: Measurements not available
- RoomType9: Family room/Fireplace
- RoomLevel9: Main level
- RoomDimensions9: Measurements not available
- RoomType10: Dining room
- RoomLevel10: Main level
- RoomDimensions10: Measurements not available
- RoomType11: Eating area
- RoomLevel11: Main level
- RoomDimensions11: Measurements not available
- RoomType12: Kitchen
- RoomLevel12: Main level
- RoomDimensions12: Measurements not available
- RoomType13: Foyer
- RoomLevel13: Main level
- RoomDimensions13: Measurements not available
Location Details
- City: LaSalle
- Province: Ontario
Property Details
- Levels: 2
- Stories: 2
Property Features
- Flooring: Ceramic/Porcelain,Hardwood
- Heating: Forced air,Furnace,
- HeatingFuel: ,,Natural gas
- CoolingYN: True
- Cooling: Central air conditioning
- OpenParkingYN: False
- GarageYN: True
- AttachedGarageYN: True
- CarportYN: False
- FireplaceFuel: Gas
- FireplaceFeatures: Insert
- PoolYN: False
- ViewYN: False
- WaterfrontYN: False
Courtesy of
- OfficeName: MANOR WINDSOR REALTY LTD. - 455
- ListAOR: Windsor-Essex County Association of REALTORS®
This Single Family style property is located in is currently and has been listed on GTA MLS Real Estate Listings. This property is listed at $ 1,275,000.00. It has 4 beds bedrooms, 3 baths bathrooms, and is 2470 sq ft. The property was built in year.

