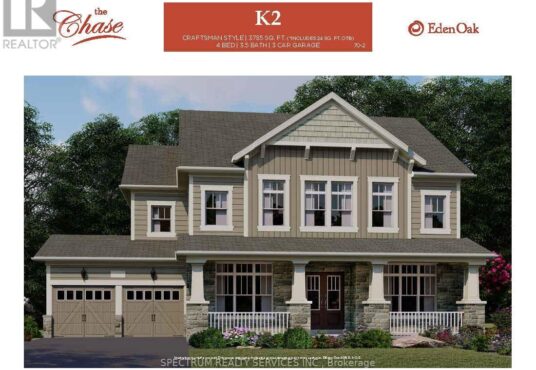Lot 19 Gamble Street Halton Hills Ontario L7G0B7
- Property ID: 204820
- MLS #: W7022476
- Type: Single Family
- Bedrooms: 4
- Bathrooms: 4
- Date added: 03/11/24
Share this:
Description
Discover Your Dream Home: A Brand New 4 Bedroom Masterpiece Awaits You, Expertly Crafted By The Renowned Eden Oak Builders. Presenting The Model K2 Craftsman On A Sprawling Premium Ravine Lot With W/O Basement, This Residence Spans An Impressive 3,785 Sq Ft With Meticulous Attention To Detail, 3 Car Garage (One Garage Tandem) Tentative Closing By End Of 2024, 10 Ft Ceiling On Main Floor, 9 Ft On 2nd Floor, 9 Ft Ceiling In Basement As Well, Cold Cellar & Rough In Washroom In Basement. 200 Amp Electrical Panel, Engineered Hardwood Flooring On Main Floor. This Remarkable New Construction Is Designed To Elevate Your Lifestyle, Offering Both Elegance And Functionality. With It’s Prime Location, Premium Features, And The Eden Oak Seal Of Quality, Your New Home Promises To Be A Haven For You And Your Family. Secure Your Future In This Prestigious Community And Look Forward To The Joy Of Moving Into Your Dream Home By The End Of 2024.**** EXTRAS **** Bonus $20,000 In Decor Dollars For Interior Finishes, Cold Cellar & Rough In Washroom Included In Price. (id:48944)
Rooms & Units Descr
- RoomType1: Primary Bedroom
- RoomLevel1: Second level
- RoomLength1: 6.25
- RoomWidth1: 4.23
- RoomDimensions1: 6.25 m X 4.23 m
- RoomType2: Bedroom 2
- RoomLevel2: Second level
- RoomLength2: 5
- RoomWidth2: 4.15
- RoomDimensions2: 5 m X 4.15 m
- RoomType3: Bedroom 3
- RoomLevel3: Second level
- RoomLength3: 4.11
- RoomWidth3: 4.2
- RoomDimensions3: 4.11 m X 4.2 m
- RoomType4: Bedroom 4
- RoomLevel4: Second level
- RoomLength4: 4
- RoomWidth4: 3.81
- RoomDimensions4: 4 m X 3.81 m
- RoomType5: Living room
- RoomLevel5: Main level
- RoomLength5: 4.58
- RoomWidth5: 4
- RoomDimensions5: 4.58 m X 4 m
- RoomType6: Dining room
- RoomLevel6: Main level
- RoomLength6: 4.9
- RoomWidth6: 4.3
- RoomDimensions6: 4.9 m X 4.3 m
- RoomType7: Den
- RoomLevel7: Main level
- RoomLength7: 4
- RoomWidth7: 3
- RoomDimensions7: 4 m X 3 m
- RoomType8: Family room
- RoomLevel8: Main level
- RoomLength8: 5.2
- RoomWidth8: 4.11
- RoomDimensions8: 5.2 m X 4.11 m
- RoomType9: Kitchen
- RoomLevel9: Main level
- RoomLength9: 4
- RoomWidth9: 3.81
- RoomDimensions9: 4 m X 3.81 m
- RoomType10: Eating area
- RoomLevel10: Main level
- RoomLength10: 4
- RoomWidth10: 4
- RoomDimensions10: 4 m X 4 m
Location Details
- City: Halton Hills
- Province: Ontario
Property Details
- SubdivisionName: Georgetown
- Levels: 2
- Stories: 2
Property Features
- Heating: Forced air
- HeatingFuel: Natural gas
- CoolingYN: False
- ParkingTotal: 5
- OpenParkingYN: False
- GarageYN: True
- AttachedGarageYN: True
- CarportYN: False
- PoolYN: False
- ViewYN: False
- WaterfrontYN: False
Courtesy of
- OfficeName: SPECTRUM REALTY SERVICES INC.
- ListAOR: Toronto Regional Real Estate Board
This Single Family style property is located in is currently and has been listed on GTA MLS Real Estate Listings. This property is listed at $ 2,395,000.00. It has 4 beds bedrooms, 4 baths bathrooms, and is . The property was built in year.

