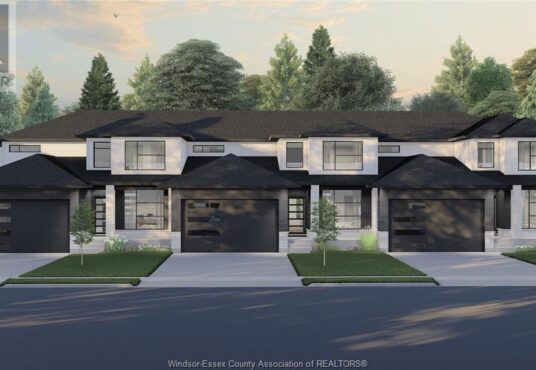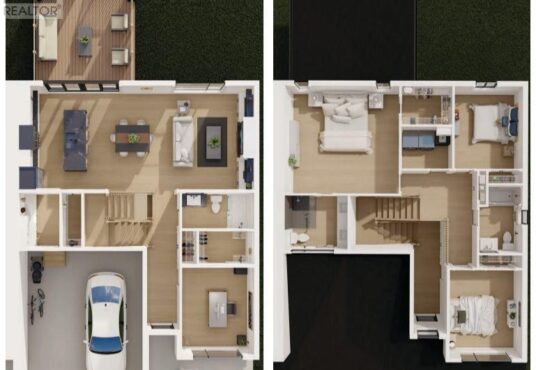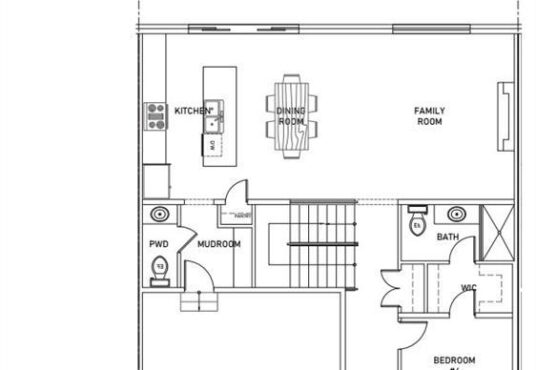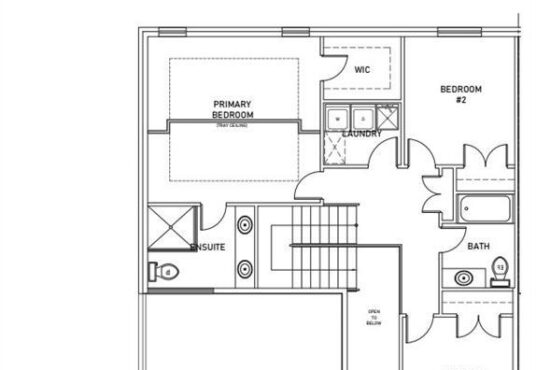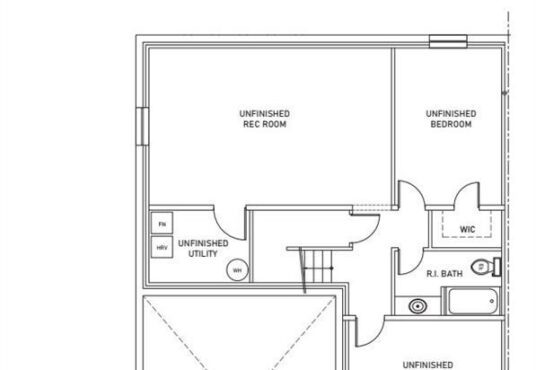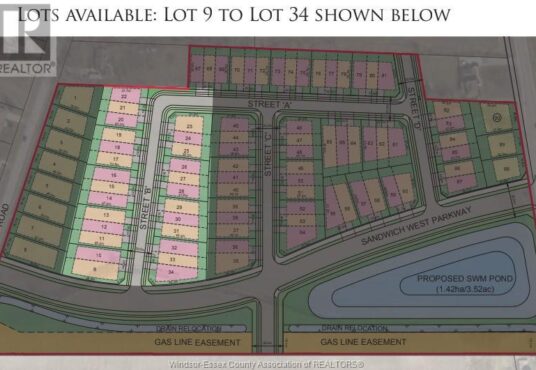LOT 21 TULLIO Lane LaSalle Ontario N9H1H3
- Property ID: 210329
- MLS #: 23023789
- Type: Single Family
- Bedrooms: 4
- Bathrooms: 4
- BathroomsHalf: 1
- Area: 2000 sq ft
- Date added: 04/06/24
Share this:
Description
Discover the ultimate in luxury living with our quality-built 2 story townhomes located in one of the most highly sought-after neighborhoods. With 4 spacious bedrooms and 3 stunning bathrooms, you’ll enjoy the perfect blend of elegance and comfort. Our townhomes boast beautiful hardwood and ceramic tiles throughout, and a gorgeous kitchen with a massive island, backsplash, and quartz tops, perfect for hosting dinner parties or simply enjoying a relaxing evening at home. The master bedroom is a true oasis, complete with a walk-in closet and an ensuite bath featuring a glass shower. Plus, the unfinished basement is ready for your personal touch and can easily be transformed into the living space of your dreams. This end unit comes complete with an attached double car garage and finished separate driveway, making parking a breeze. Upgrade options and availability are always at your fingertips. Don’t miss out on this incredible opportunity to experience the best in luxury living. (id:48944)
Rooms & Units Descr
- RoomType1: 4pc Bathroom
- RoomLevel1: Second level
- RoomDimensions1: Measurements not available
- RoomType2: 5pc Ensuite bath
- RoomLevel2: Second level
- RoomDimensions2: Measurements not available
- RoomType3: Laundry room
- RoomLevel3: Second level
- RoomDimensions3: Measurements not available
- RoomType4: Bedroom
- RoomLevel4: Second level
- RoomDimensions4: Measurements not available
- RoomType5: Bedroom
- RoomLevel5: Second level
- RoomDimensions5: Measurements not available
- RoomType6: Bedroom
- RoomLevel6: Second level
- RoomDimensions6: Measurements not available
- RoomType7: 4pc Bathroom
- RoomLevel7: Main level
- RoomDimensions7: Measurements not available
- RoomType8: 2pc Bathroom
- RoomLevel8: Main level
- RoomDimensions8: Measurements not available
- RoomType9: Family room/Fireplace
- RoomLevel9: Main level
- RoomDimensions9: Measurements not available
- RoomType10: Kitchen
- RoomLevel10: Main level
- RoomDimensions10: Measurements not available
- RoomType11: Dining room
- RoomLevel11: Main level
- RoomDimensions11: Measurements not available
- RoomType12: Bedroom
- RoomLevel12: Main level
- RoomDimensions12: Measurements not available
- RoomType13: Foyer
- RoomLevel13: Main level
- RoomDimensions13: Measurements not available
Location Details
- City: LaSalle
- Province: Ontario
Property Details
- Levels: 2
- Stories: 2
Property Features
- Flooring: Ceramic/Porcelain,Hardwood
- Heating: Forced air,Furnace,
- HeatingFuel: ,,Natural gas
- CoolingYN: True
- Cooling: Central air conditioning
- OpenParkingYN: False
- GarageYN: True
- AttachedGarageYN: True
- CarportYN: False
- FireplaceFuel: Gas
- FireplaceFeatures: Insert
- PoolYN: False
- ViewYN: False
- WaterfrontYN: False
Courtesy of
- OfficeName: LC PLATINUM REALTY INC. - 525
- ListAOR: Windsor-Essex County Association of REALTORS®
This Single Family style property is located in is currently and has been listed on GTA MLS Real Estate Listings. This property is listed at $ 929,900.00. It has 4 beds bedrooms, 4 baths bathrooms, and is 2000 sq ft. The property was built in year.

