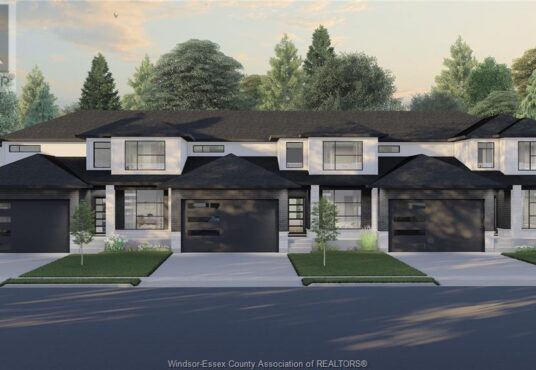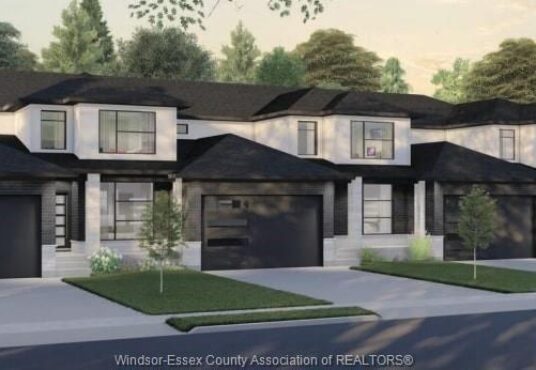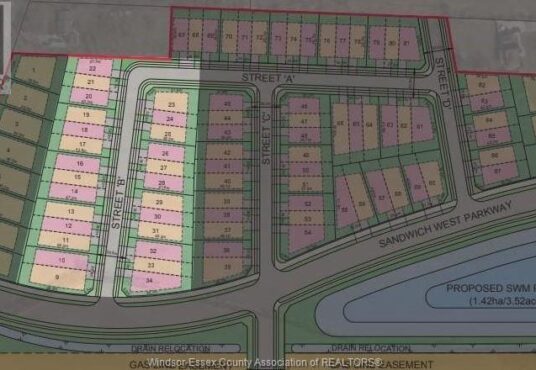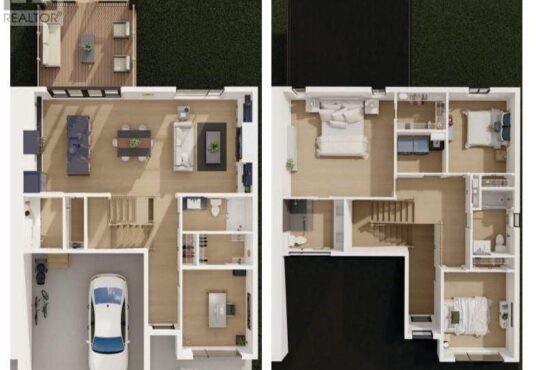LOT 31 TULLIO Lane LaSalle Ontario N9H1H3
- Property ID: 214079
- MLS #: 23024100
- Type: Single Family
- Bedrooms: 4
- Bathrooms: 4
- BathroomsHalf: 1
- Year built: 2014
- Date added: 04/15/24
Share this:
Description
Sherman homes – Explore the ideal blend of luxury and functionality , impeccably crafted 2-story townhouses within Silver Leaf, LaSalle’s premier development. Presenting 4 bedrooms, 3.5 baths, including an ensuite and second-floor laundry, these residences seamlessly unite elegance with practicality. Revel in tray ceilings, engineered hardwood, and high-efficiency features, complemented by stunning quartz countertops adorning kitchens and baths. Additional features include double stainless steel sinks in the kitchen, and rear yard drainage, enhancing the homes’ allure. Each unit showcases a finished driveway, sod, and a sprinkler system for uncomplicated maintenance. With a Tarion warranty and a range of upgrade choices, these homes redefine personalized living. Welcome to Silver Leaf, where upscale comfort meets refined luxury. (id:48944)
Rooms & Units Descr
- RoomType1: 4pc Bathroom
- RoomLevel1: Second level
- RoomDimensions1: Measurements not available
- RoomType2: 5pc Ensuite bath
- RoomLevel2: Second level
- RoomDimensions2: Measurements not available
- RoomType3: Living room
- RoomLevel3: Second level
- RoomDimensions3: Measurements not available
- RoomType4: Bedroom
- RoomLevel4: Second level
- RoomDimensions4: Measurements not available
- RoomType5: Bedroom
- RoomLevel5: Second level
- RoomDimensions5: Measurements not available
- RoomType6: Primary Bedroom
- RoomLevel6: Second level
- RoomDimensions6: Measurements not available
- RoomType7: Utility room
- RoomLevel7: Lower level
- RoomDimensions7: Measurements not available
- RoomType8: 2pc Bathroom
- RoomLevel8: Main level
- RoomDimensions8: Measurements not available
- RoomType9: 4pc Bathroom
- RoomLevel9: Main level
- RoomDimensions9: Measurements not available
- RoomType10: Bedroom
- RoomLevel10: Main level
- RoomDimensions10: Measurements not available
- RoomType11: Dining room
- RoomLevel11: Main level
- RoomDimensions11: Measurements not available
- RoomType12: Mud room
- RoomLevel12: Main level
- RoomDimensions12: Measurements not available
- RoomType13: Kitchen
- RoomLevel13: Main level
- RoomDimensions13: Measurements not available
- RoomType14: Foyer
- RoomLevel14: Main level
- RoomDimensions14: Measurements not available
Location Details
- City: LaSalle
- Province: Ontario
Property Details
- Levels: 2
- Stories: 2
Property Features
- LotFeatures: Landscaped
- Flooring: Ceramic/Porcelain,Hardwood,Laminate
- Heating: Forced air,Furnace,
- HeatingFuel: ,,Natural gas
- CoolingYN: True
- Cooling: Central air conditioning
- OpenParkingYN: False
- GarageYN: True
- AttachedGarageYN: True
- CarportYN: False
- FireplaceFuel: Gas
- FireplaceFeatures: Insert
- PoolYN: False
- ViewYN: False
- WaterfrontYN: False
Courtesy of
- OfficeName: RE/MAX CAPITAL DIAMOND REALTY - 821
- ListAOR: Windsor-Essex County Association of REALTORS®
This Single Family style property is located in is currently and has been listed on GTA MLS Real Estate Listings. This property is listed at $ 949,900.00. It has 4 beds bedrooms, 4 baths bathrooms, and is . The property was built in 2014 year.




