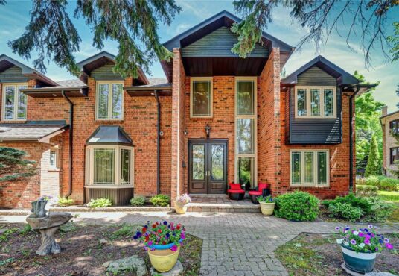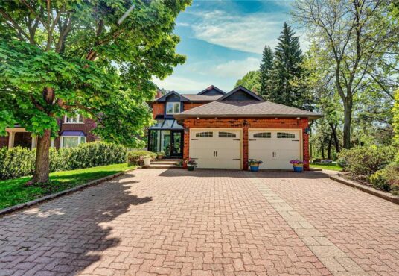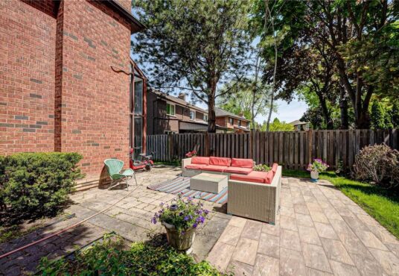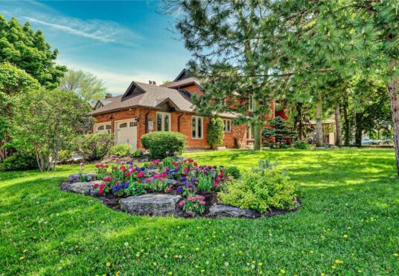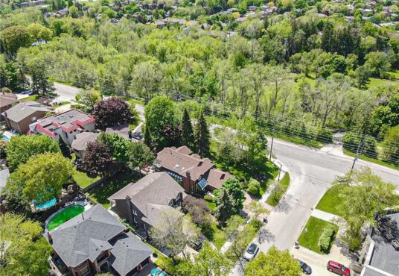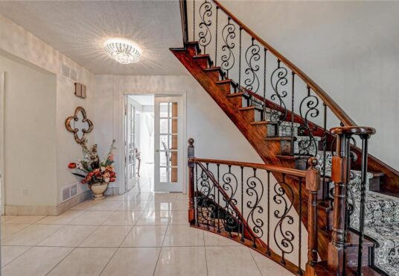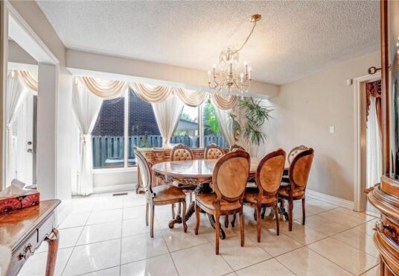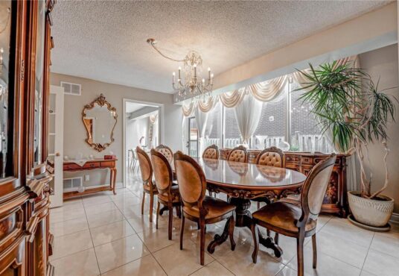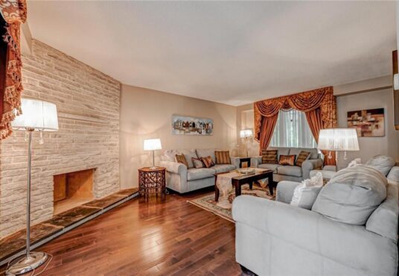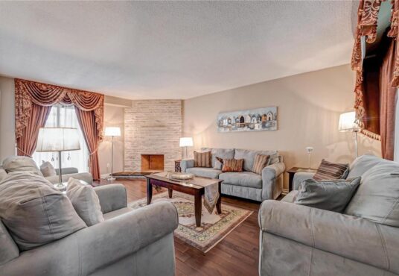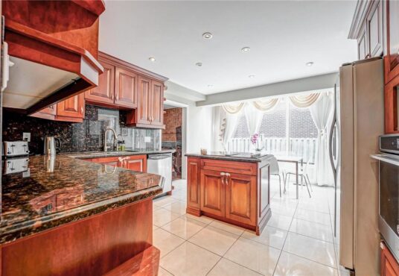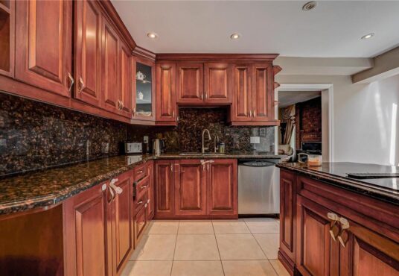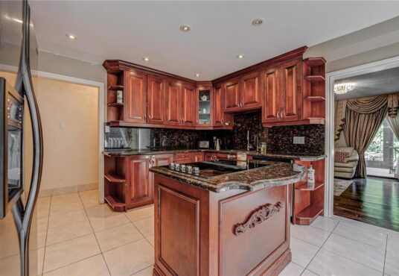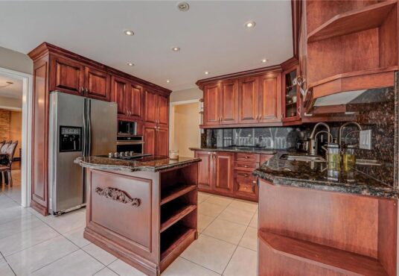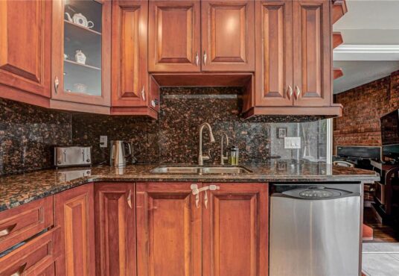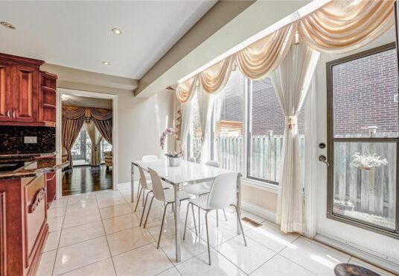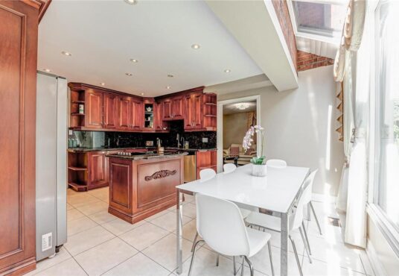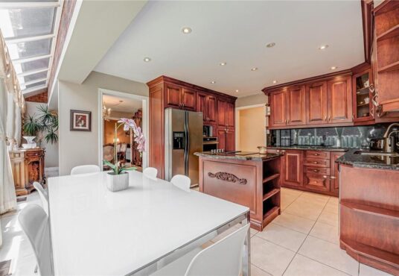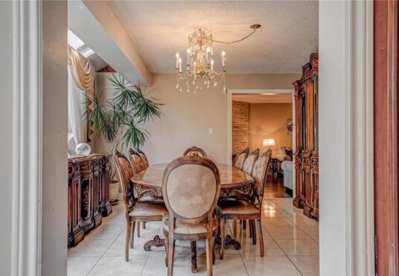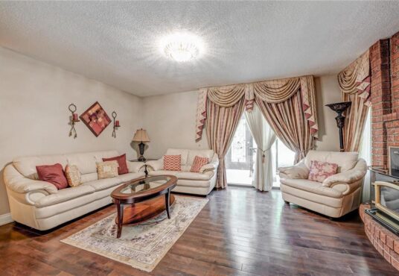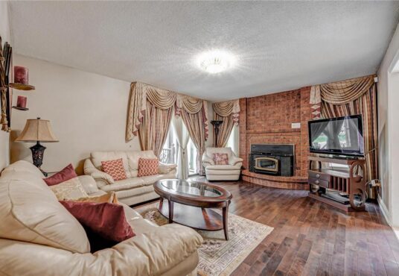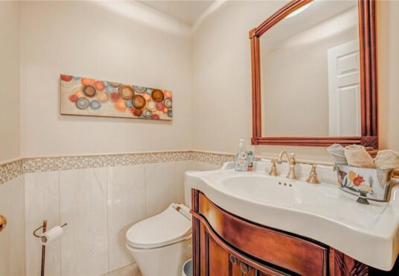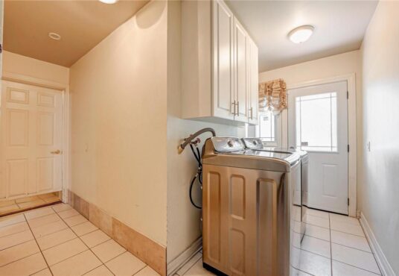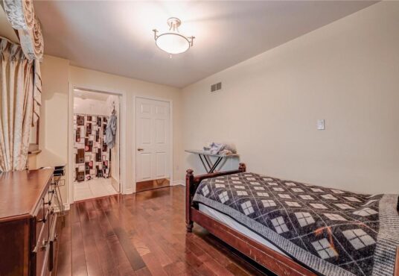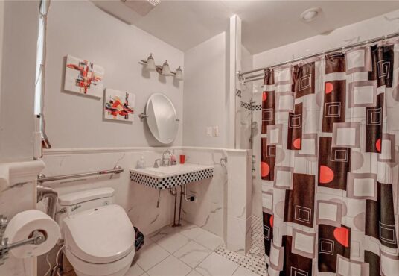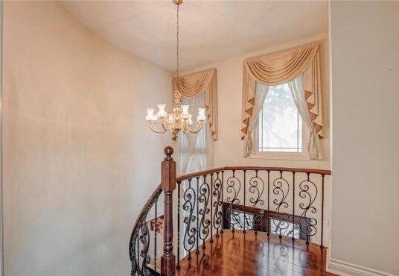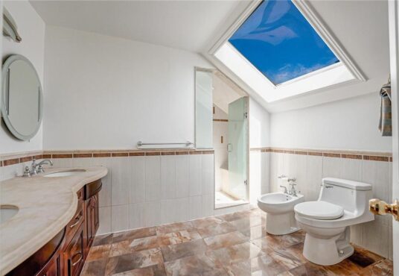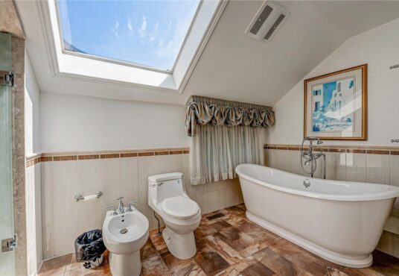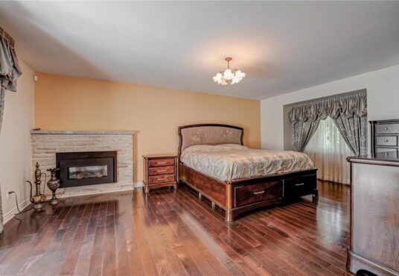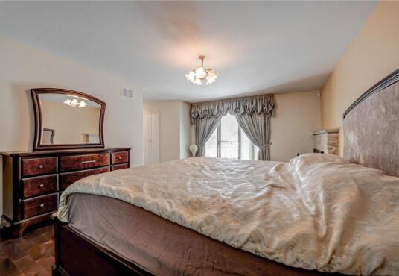Mississauga Ontario L5L3K4
- Property ID: 212196
- MLS #: H4182880
- Type: Single Family
- Bedrooms: 7
- Bathrooms: 7
- BathroomsHalf: 1
- Area: 3191 sq ft
- Date added: 04/14/24
Share this:
Description
A Rare Opportunity To Lease One Of The Unique Detached Homes In The Heart Of Erin Mills Neighbourhood With Amazing 7 Bedrms And Two Full Kitchens W/ separate entrance to the basement. Fully Furnished & Move-In Ready. Filled With An Abundance Of Natural Light (Corner House), Loaded With Storage & $250K Of Upgrades/Renovation. This Beauty Has Around 4900 Sqft (With Basement) Of Functional Living Space W/Hardwood Floors Throughout & Pot-Lights. 2 set of Washer & Dryer. Unfurnished Option Is Available As Well Fully Furnished. Tenant pays all Utilities (id:48944)
Rooms & Units Descr
- RoomType1: 4pc Bathroom
- RoomLevel1: Second level
- RoomDimensions1: Measurements not available
- RoomType2: 4pc Bathroom
- RoomLevel2: Second level
- RoomDimensions2: Measurements not available
- RoomType3: 5pc Bathroom
- RoomLevel3: Second level
- RoomDimensions3: Measurements not available
- RoomType4: Bedroom
- RoomLevel4: Second level
- RoomDimensions4: ' 0'' x ' 0''
- RoomType5: Bedroom
- RoomLevel5: Second level
- RoomDimensions5: ' 0'' x ' 0''
- RoomType6: Bedroom
- RoomLevel6: Second level
- RoomDimensions6: ' 0'' x ' 0''
- RoomType7: Bedroom
- RoomLevel7: Second level
- RoomDimensions7: ' 0'' x ' 0''
- RoomType8: 3pc Bathroom
- RoomLevel8: Basement
- RoomDimensions8: Measurements not available
- RoomType9: 3pc Bathroom
- RoomLevel9: Basement
- RoomDimensions9: Measurements not available
- RoomType10: Bedroom
- RoomLevel10: Basement
- RoomDimensions10: Measurements not available
- RoomType11: Bedroom
- RoomLevel11: Basement
- RoomDimensions11: Measurements not available
- RoomType12: Kitchen
- RoomLevel12: Basement
- RoomDimensions12: ' 0'' x ' 0''
- RoomType13: 2pc Bathroom
- RoomLevel13: Ground level
- RoomDimensions13: Measurements not available
- RoomType14: 3pc Bathroom
- RoomLevel14: Ground level
- RoomDimensions14: Measurements not available
- RoomType15: Bedroom
- RoomLevel15: Ground level
- RoomDimensions15: ' 0'' x ' 0''
- RoomType16: Kitchen
- RoomLevel16: Ground level
- RoomDimensions16: ' 0'' x ' 0''
- RoomType17: Family room
- RoomLevel17: Ground level
- RoomDimensions17: ' 0'' x ' 0''
- RoomType18: Living room
- RoomLevel18: Ground level
- RoomDimensions18: ' 0'' x ' 0''
- RoomType19: Dining room
- RoomLevel19: Ground level
- RoomDimensions19: ' 0'' x ' 0''
Location Details
- City: Mississauga
- Province: Ontario
Property Details
- ArchitecturalStyle: 2 Level
- Levels: 2
- Stories: 2
- Lease: 7000.00
- LeaseFrequency: Monthly
- LeaseTerm: Monthly
Property Features
- Heating: Forced air
- HeatingFuel: Natural gas
- CoolingYN: True
- Cooling: Central air conditioning
- ParkingTotal: 7
- OpenParkingYN: False
- GarageYN: True
- AttachedGarageYN: True
- CarportYN: False
- PoolYN: False
- ViewYN: False
- WaterfrontYN: False
- Sewer: Municipal sewage system
Courtesy of
- OfficeName: IPRO Realty Ltd.
- ListAOR: REALTORS® Association of Hamilton-Burlington
This Single Family style property is located in is currently and has been listed on GTA MLS Real Estate Listings. This property is listed at . It has 7 beds bedrooms, 7 baths bathrooms, and is 3191 sq ft. The property was built in year.

