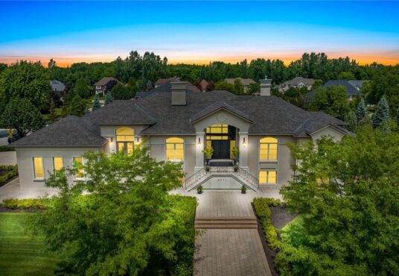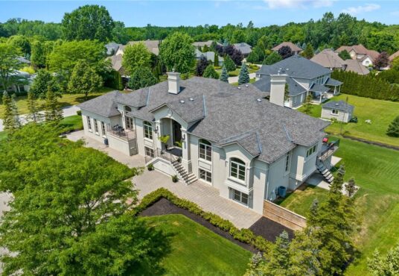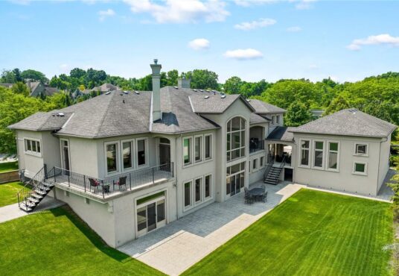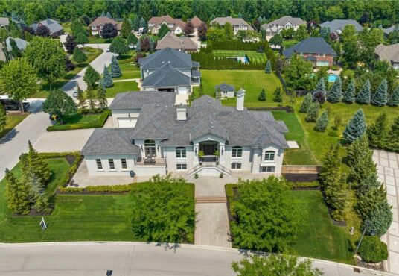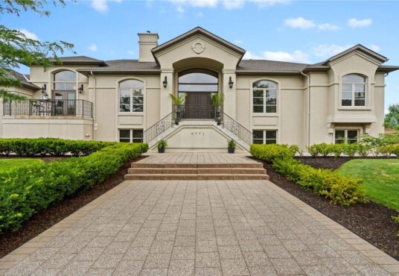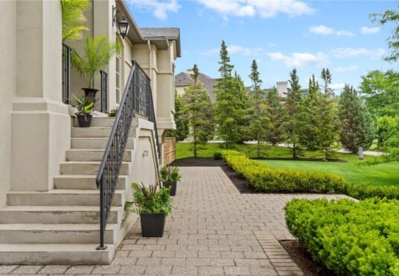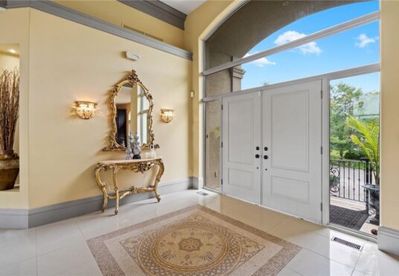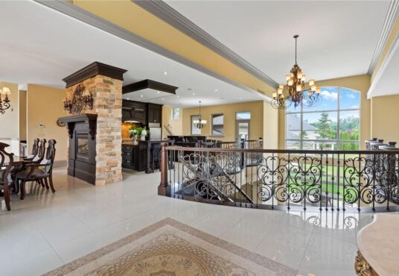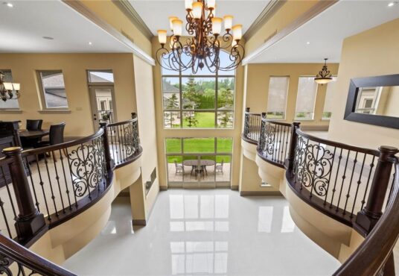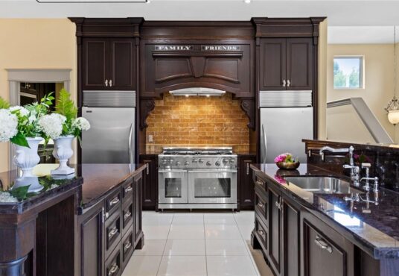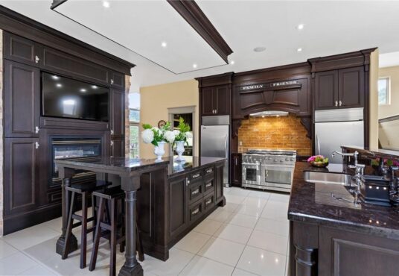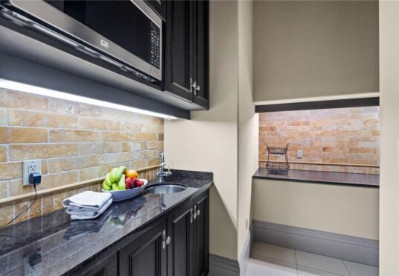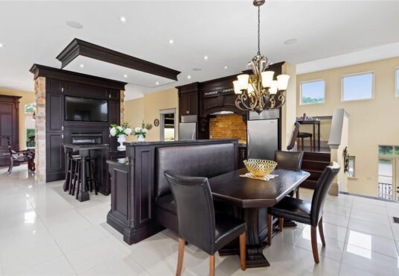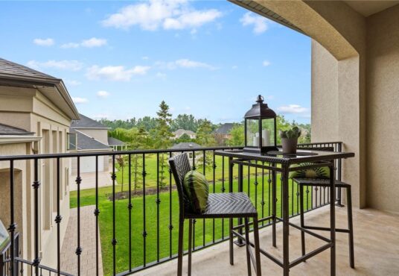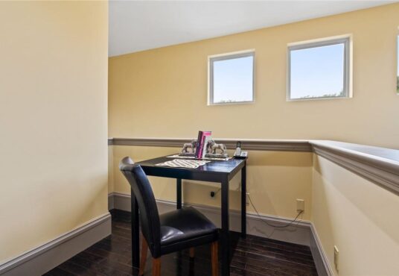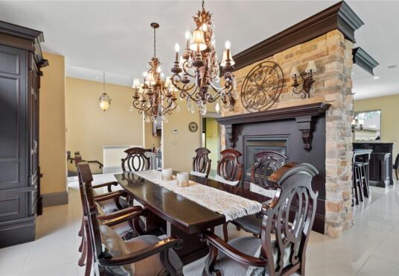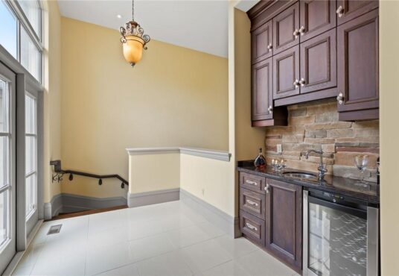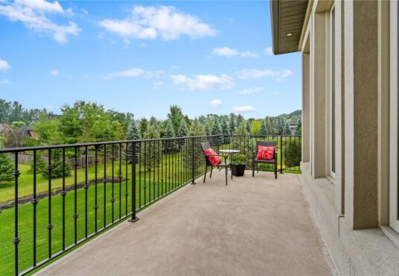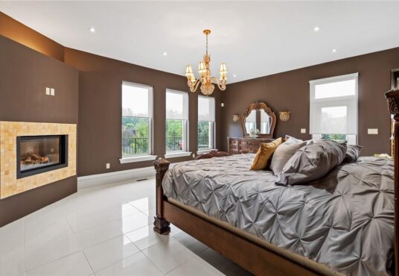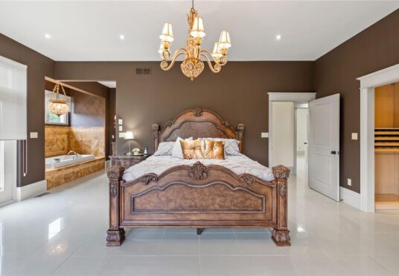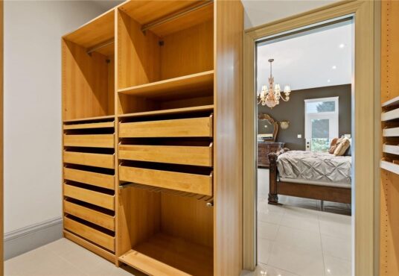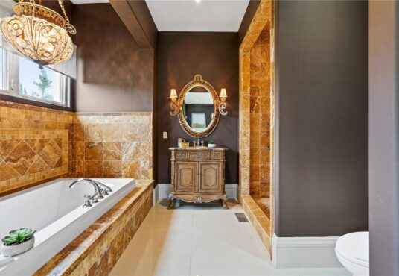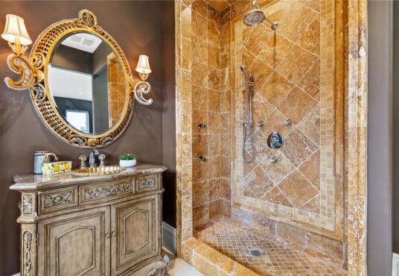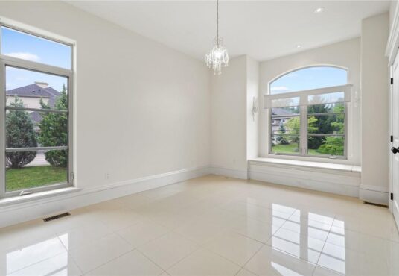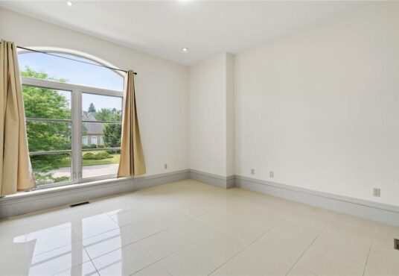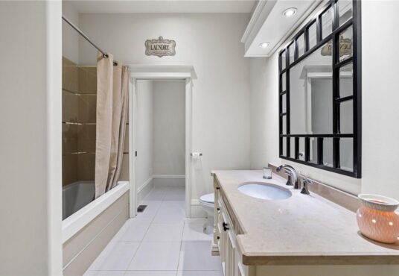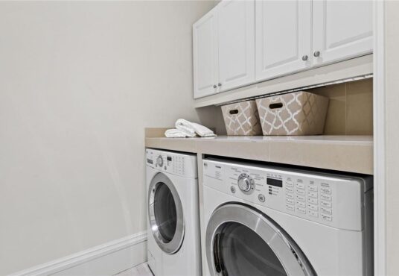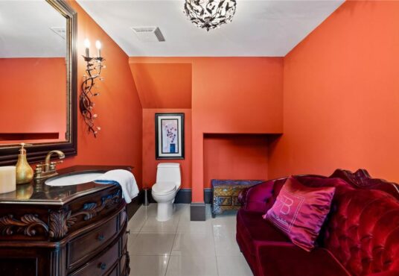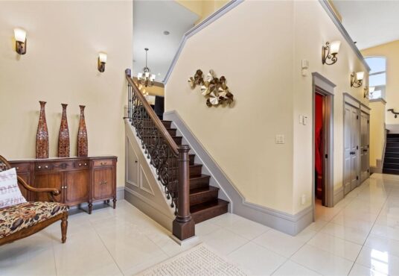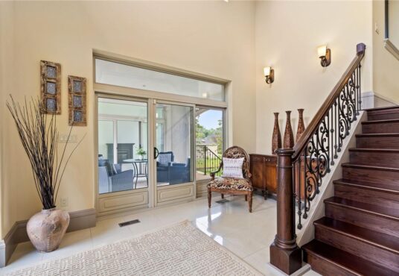Niagara Falls Ontario L2J4L5
- Property ID: 213548
- MLS #: H4183671
- Type: Single Family
- Bedrooms: 6
- Bathrooms: 5
- BathroomsHalf: 1
- Area: 3466 sq ft
- Year built: 2008
- Date added: 04/15/24
Share this:
Description
Welcome home to 6771 Calaguiro Drive Niagara Falls. Located in Niagara’s most sought-after community Calaguiro Estates, this spectacular home is surrounded by other multimillion dollar homes in this elite neighbourhood. With over 7000 sq feet of finished living space this one-of-a-kind home features the family’s main living space plus TWO additional in-law suites complete with their own: living rooms, bed rooms, bathrooms, laundry and kitchen. This custom built home shows 10+ with exceptional workmanship and attention to every detail. The entire home boasts 10′ ceilings and imported porcelain tile that is heated on the lower level. (For full description see supplements) (id:48944)
Rooms & Units Descr
- RoomType1: Exercise room
- RoomLevel1: Lower level
- RoomDimensions1: 17' 6'' x 14' ''
- RoomType2: Storage
- RoomLevel2: Lower level
- RoomDimensions2: 14' 1'' x 14' 3''
- RoomType3: Games room
- RoomLevel3: Lower level
- RoomDimensions3: 29' 5'' x 15' 9''
- RoomType4: Media
- RoomLevel4: Lower level
- RoomDimensions4: 29' 5'' x 15' 9''
- RoomType5: Bedroom
- RoomLevel5: Lower level
- RoomDimensions5: 14' 1'' x 14' 5''
- RoomType6: 4pc Bathroom
- RoomLevel6: Lower level
- RoomDimensions6: Measurements not available
- RoomType7: Eat in kitchen
- RoomLevel7: Lower level
- RoomDimensions7: 8' 3'' x 12' 1''
- RoomType8: Living room
- RoomLevel8: Lower level
- RoomDimensions8: 14' 1'' x 18' 11''
- RoomType9: Bedroom
- RoomLevel9: Lower level
- RoomDimensions9: 15' 3'' x 14' 4''
- RoomType10: 3pc Bathroom
- RoomLevel10: Lower level
- RoomDimensions10: Measurements not available
- RoomType11: Living room
- RoomLevel11: Lower level
- RoomDimensions11: 14' 1'' x 18' 11''
- RoomType12: Workshop
- RoomLevel12: Other
- RoomDimensions12: Measurements not available
- RoomType13: Eat in kitchen
- RoomLevel13: Ground level
- RoomDimensions13: 15' '' x 19' ''
- RoomType14: Pantry
- RoomLevel14: Ground level
- RoomDimensions14: 10' 8'' x 9' 10''
- RoomType15: Breakfast
- RoomLevel15: Ground level
- RoomDimensions15: 17' 10'' x 6' 10''
- RoomType16: Dining room
- RoomLevel16: Ground level
- RoomDimensions16: 12' 6'' x 16' 11''
- RoomType17: Sitting room
- RoomLevel17: Ground level
- RoomDimensions17: 28' '' x 16' 5''
- RoomType18: 2pc Bathroom
- RoomLevel18: Ground level
- RoomDimensions18: Measurements not available
- RoomType19: Primary Bedroom
- RoomLevel19: Ground level
- RoomDimensions19: 15' 11'' x 20' 1''
- RoomType20: 5pc Ensuite bath
- RoomLevel20: Ground level
- RoomDimensions20: Measurements not available
Location Details
- City: Niagara Falls
- Province: Ontario
Property Details
- FrontageLength: 126 ft
Property Features
- CommunityFeatures: Quiet Area
- Heating: Forced air,Boiler
- HeatingFuel: Natural gas,
- CoolingYN: True
- Cooling: Air exchanger,Central air conditioning
- ParkingTotal: 16
- OpenParkingYN: False
- GarageYN: True
- AttachedGarageYN: True
- CarportYN: False
- FireplaceFuel: Electric,Gas
- FireplaceFeatures: Other - See remarks,Other - See remarks
- PoolYN: False
- ViewYN: False
- WaterfrontYN: False
- Sewer: Municipal sewage system
Courtesy of
- OfficeName: Michael St. Jean Realty Inc.
- ListAOR: REALTORS® Association of Hamilton-Burlington
This Single Family style property is located in is currently and has been listed on GTA MLS Real Estate Listings. This property is listed at $ 2,699,900.00. It has 6 beds bedrooms, 5 baths bathrooms, and is 3466 sq ft. The property was built in 2008 year.

