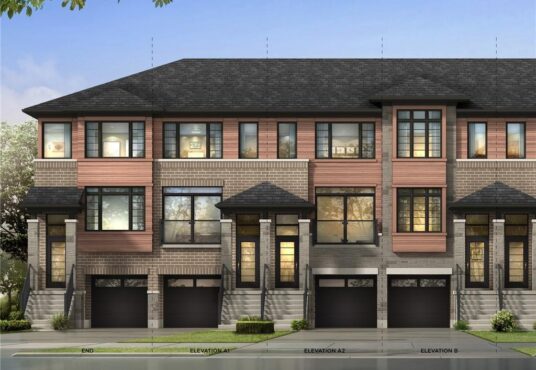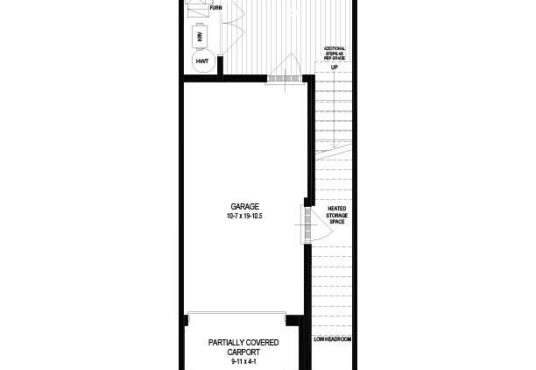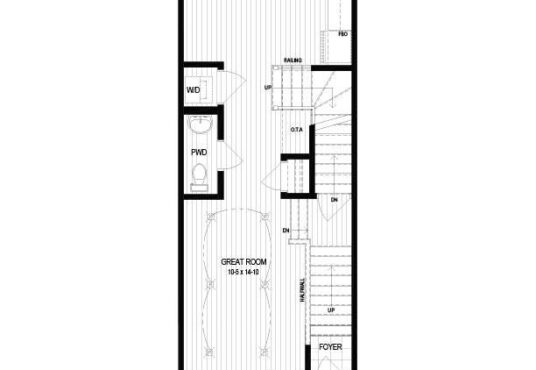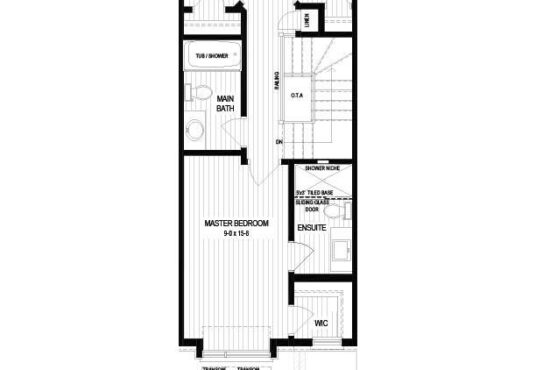Paris Ontario N3L0L6
- Property ID: 163430
- MLS #: H4155740
- Type: Single Family
- Bedrooms: 3
- Bathrooms: 3
- BathroomsHalf: 1
- Area: 1518 sq ft
- Date added: 05/23/23
Share this:
Description
Modern 3 Storey Esprit Grande Interior B being built. Enter your new home from the covered porch or pull into the garage and enter the home by a main door to a large Den with vinyl plank flooring and sliders to the back yard. Walking up to the main living area featuring 9′ ceiling, vinyl plank flooring throughout, and pot lights in great room and kitchen. Kitchen features valance lighting, backsplash, extended height upper cabinets, quartz counter top and undermount sink, conveniently located on this floor are a powder room, laundry and a breakfast room with sliders to 15’1 x 6′ balcony. On the top floor, with vinyl plank flooring throughout, the main bedroom features a large walk-in closet, ensuite with quartz counter tops, undermount sink, walk-in shower with glass door. Other two bedroom share the main bathroom which also features quartz counter top and undermount sink with tub/shower combo. Purchasing from Losani Homes, Tarion Warranty . Road fee of $118 per month. Minutes to 403. No physical showings. View home with Prevu 3D tour. Earliest move in Dec 2023 (id:48944)
Rooms & Units Descr
- RoomType1: 4pc Bathroom
- RoomLevel1: Second level
- RoomDimensions1: Measurements not available
- RoomType2: Bedroom
- RoomLevel2: Second level
- RoomDimensions2: 11' 10'' x 7' 0''
- RoomType3: Bedroom
- RoomLevel3: Second level
- RoomDimensions3: 11' 6'' x 6' 11''
- RoomType4: Breakfast
- RoomLevel4: Second level
- RoomDimensions4: 12' 4'' x 6' 9''
- RoomType5: Kitchen
- RoomLevel5: Second level
- RoomDimensions5: 13' 10'' x 7' 6''
- RoomType6: 2pc Bathroom
- RoomLevel6: Second level
- RoomDimensions6: Measurements not available
- RoomType7: Great room
- RoomLevel7: Second level
- RoomDimensions7: 16' 6'' x 10' 4''
- RoomType8: 3pc Ensuite bath
- RoomLevel8: Third level
- RoomDimensions8: Measurements not available
- RoomType9: Primary Bedroom
- RoomLevel9: Third level
- RoomDimensions9: 15' 8'' x 9' 0''
- RoomType10: Den
- RoomLevel10: Ground level
- RoomDimensions10: 14' 4'' x 14' 9''
Location Details
- City: Paris
- Province: Ontario
Property Details
- ArchitecturalStyle: 3 Level
- Levels: 3
- Stories: 3
- FrontageLength: 21 ft
Property Features
- Heating: Forced air
- HeatingFuel: Natural gas
- CoolingYN: True
- Cooling: Central air conditioning
- ParkingTotal: 2
- OpenParkingYN: False
- GarageYN: True
- AttachedGarageYN: True
- CarportYN: False
- PoolYN: False
- ViewYN: False
- WaterfrontYN: False
- Sewer: Municipal sewage system
Courtesy of
- OfficeName: Royal LePage Macro Realty
- ListAOR: REALTORS® Association of Hamilton-Burlington
This Single Family style property is located in is currently and has been listed on GTA MLS Real Estate Listings. This property is listed at $ 709,900.00. It has 3 beds bedrooms, 3 baths bathrooms, and is 1518 sq ft. The property was built in year.




