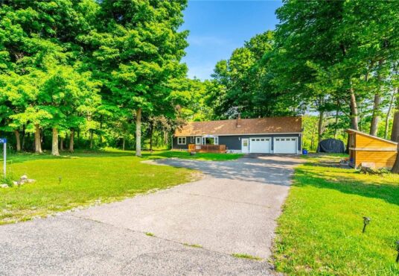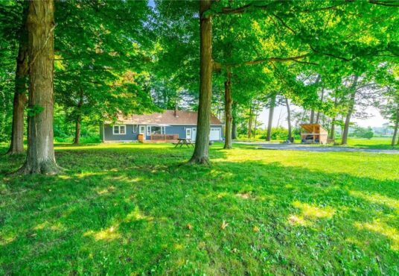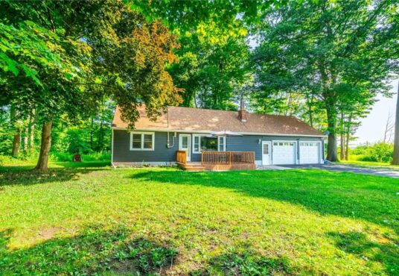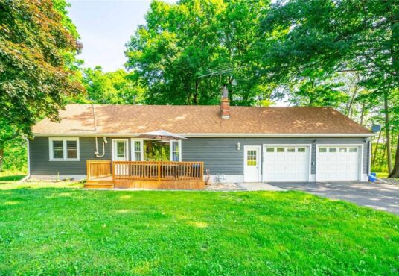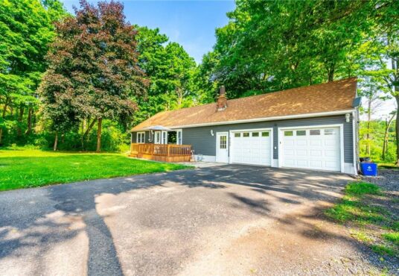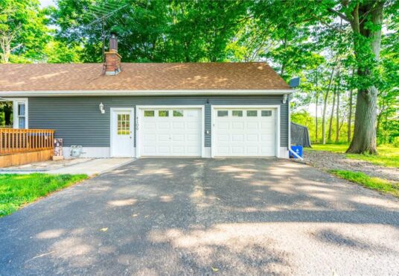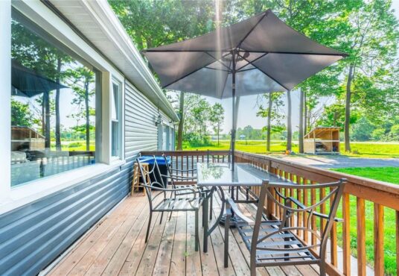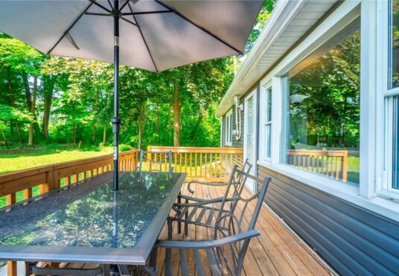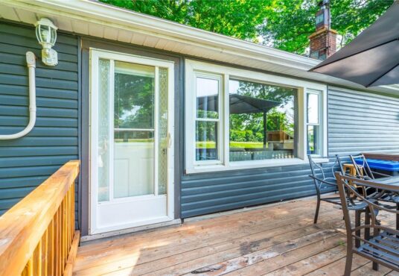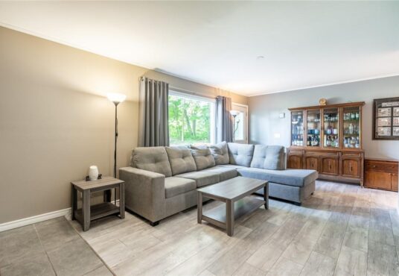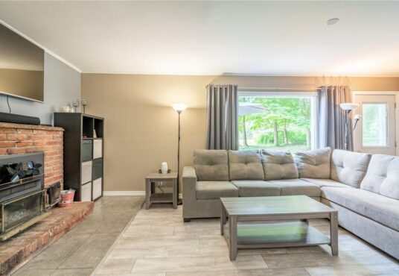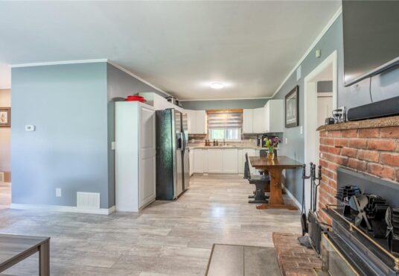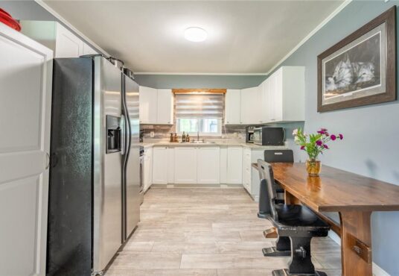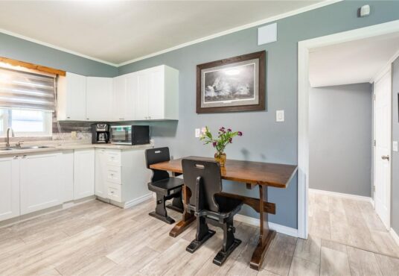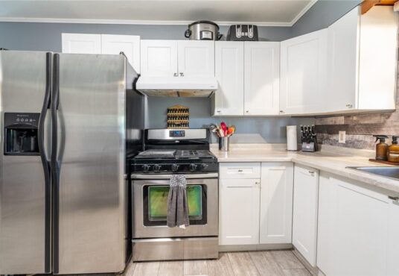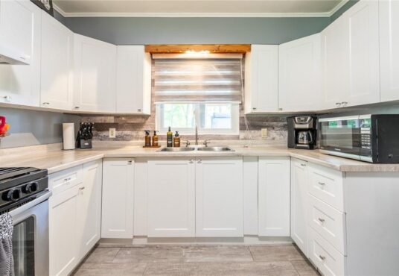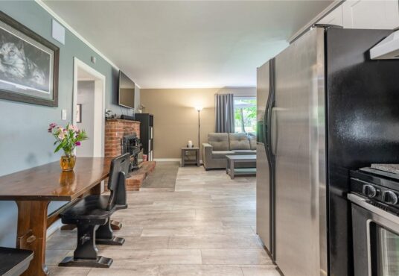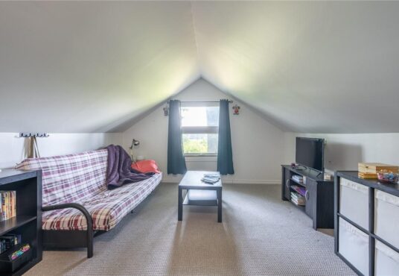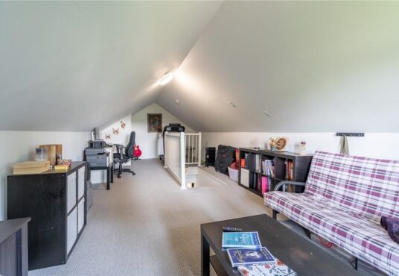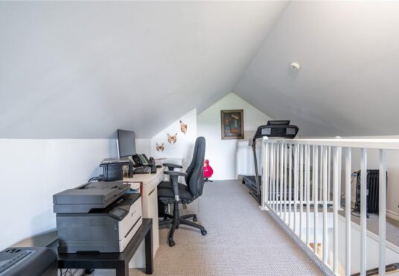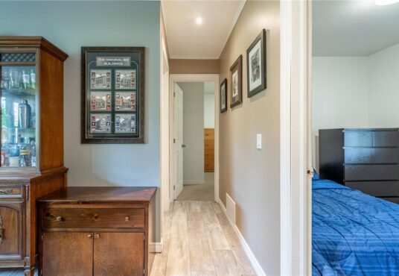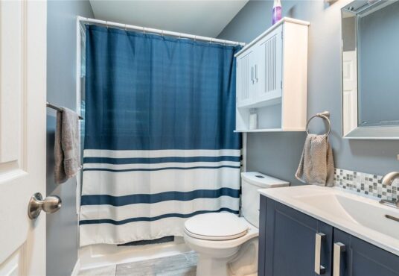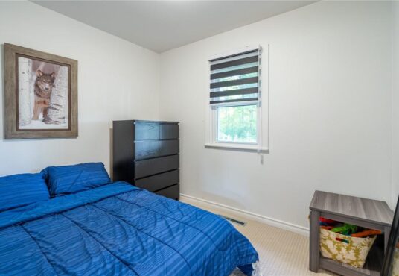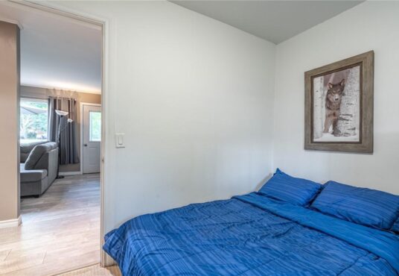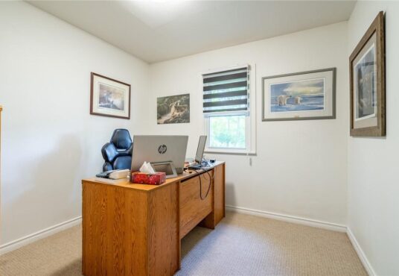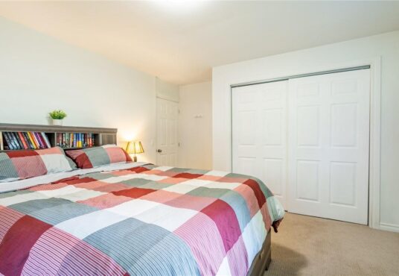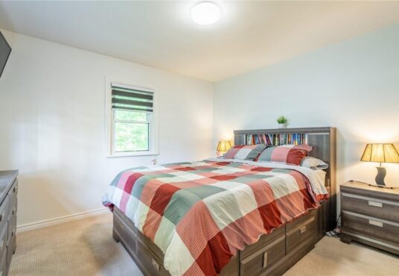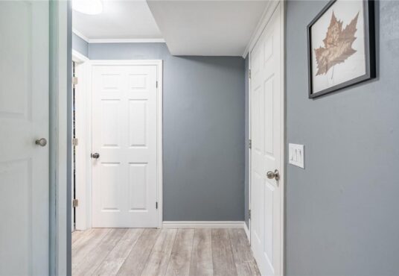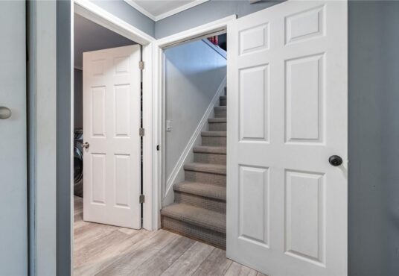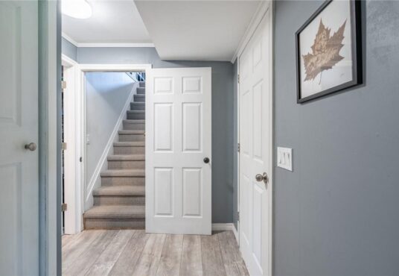Ridgeway Ontario L0S1N0
- Property ID: 213269
- MLS #: H4183418
- Type: Single Family
- Bedrooms: 3
- Bathrooms: 2
- BathroomsHalf: 1
- Area: 1398 sq ft
- Date added: 04/15/24
Share this:
Description
Welcome to 4106 Garrison Road, a charming 3-bedroom bungaloft situated in scenic Ridgeway, Ontario. This rural retreat offers a traditional design, providing a comfortable and inviting living space situated on a generous lot, with a rear yard oasis (hot tub 2020 negotiable), ample space for outdoor activities, and parking for up to 8 cars. Upon entering the home, you’ll find yourself in a welcoming foyer that leads to the main living areas boasting an open concept design, creating a seamless flow between the rooms accented by a cozy wood burn fireplace. The main level is also home to 3 bedrooms, 4pc. Bath, 2pc. Bath, Laundry, and large working kitchen. The 2nd floor offers a large loft area ideal for that home office, play area, or 4th bedroom, and the possible potential to increase the loft area due to undiscovered additional 2nd-floor space. Donât miss out on this rural gem!! (id:48944)
Rooms & Units Descr
- RoomType1: Loft
- RoomLevel1: Second level
- RoomDimensions1: 10' 1'' x 28' 7''
- RoomType2: Laundry room
- RoomLevel2: Ground level
- RoomDimensions2: 10' 1'' x 8' 1''
- RoomType3: 2pc Bathroom
- RoomLevel3: Ground level
- RoomDimensions3: Measurements not available
- RoomType4: 4pc Bathroom
- RoomLevel4: Ground level
- RoomDimensions4: Measurements not available
- RoomType5: Bedroom
- RoomLevel5: Ground level
- RoomDimensions5: 9' 8'' x 7' 9''
- RoomType6: Bedroom
- RoomLevel6: Ground level
- RoomDimensions6: 10' 10'' x 9' 7''
- RoomType7: Primary Bedroom
- RoomLevel7: Ground level
- RoomDimensions7: 14' 1'' x 11' 10''
- RoomType8: Living room
- RoomLevel8: Ground level
- RoomDimensions8: 20' 8'' x 11' 6''
- RoomType9: Kitchen
- RoomLevel9: Ground level
- RoomDimensions9: 12' 11'' x 10' 4''
Location Details
- City: Ridgeway
- Province: Ontario
Property Details
- FrontageLength: 186 ft
Property Features
- Heating: Forced air
- HeatingFuel: Natural gas
- CoolingYN: True
- Cooling: Central air conditioning
- ParkingTotal: 10
- OpenParkingYN: False
- GarageYN: True
- AttachedGarageYN: True
- CarportYN: False
- FireplaceFuel: Wood
- FireplaceFeatures: Other - See remarks
- PoolYN: False
- ViewYN: False
- WaterfrontYN: False
- Sewer: Septic System
Courtesy of
- OfficeName: Royal LePage Macro Realty
- ListAOR: REALTORS® Association of Hamilton-Burlington
This Single Family style property is located in is currently and has been listed on GTA MLS Real Estate Listings. This property is listed at $ 649,900.00. It has 3 beds bedrooms, 2 baths bathrooms, and is 1398 sq ft. The property was built in year.

