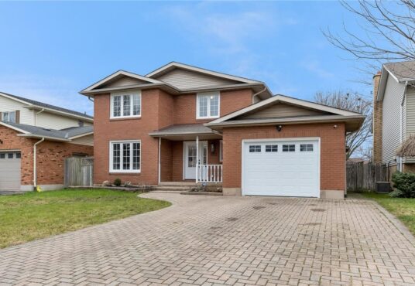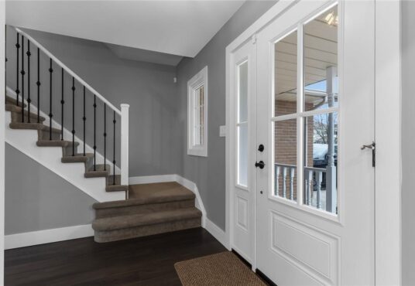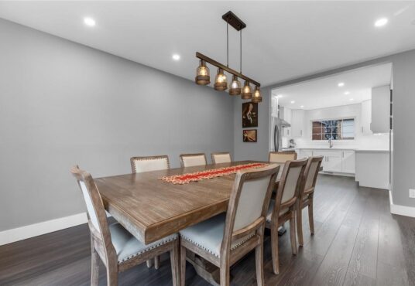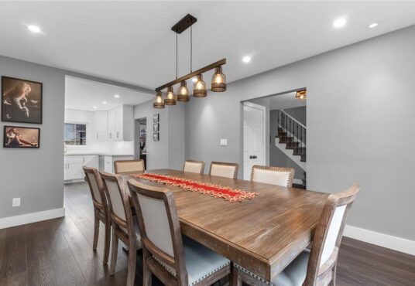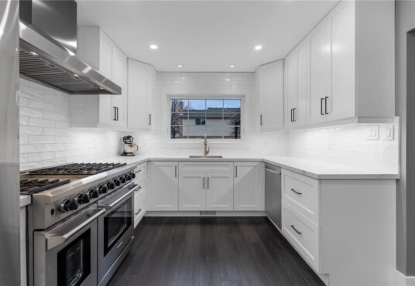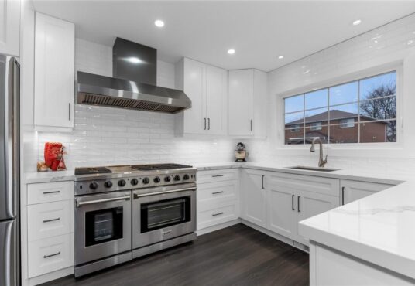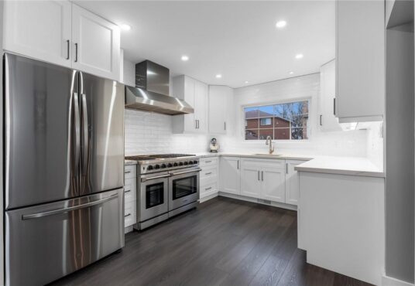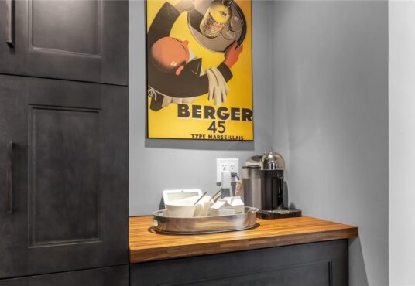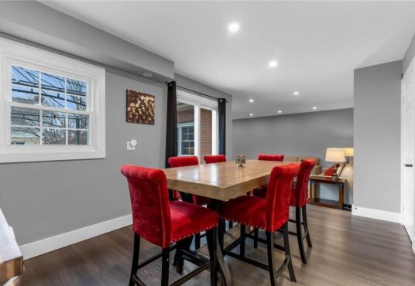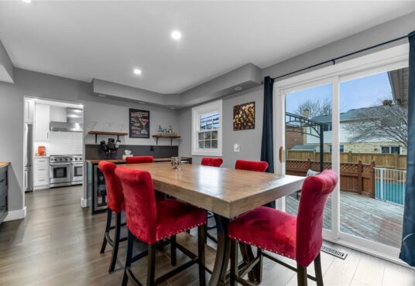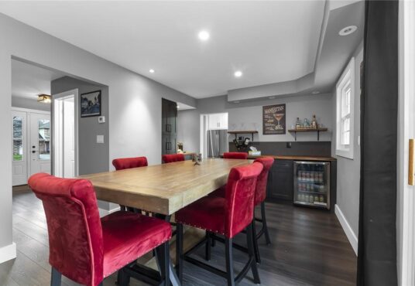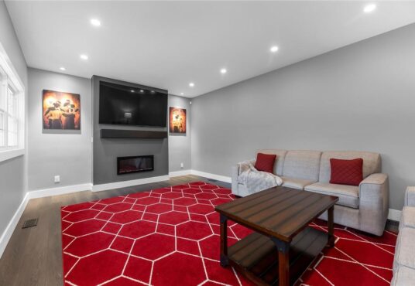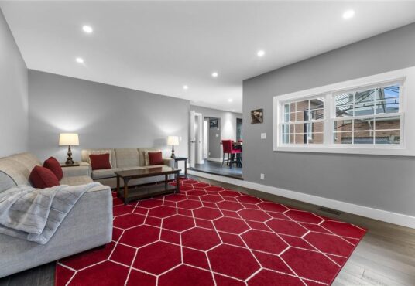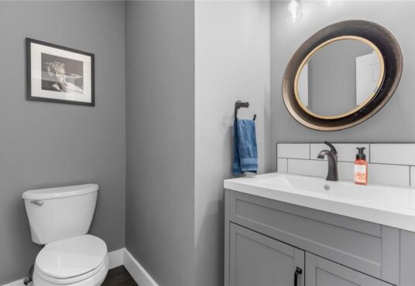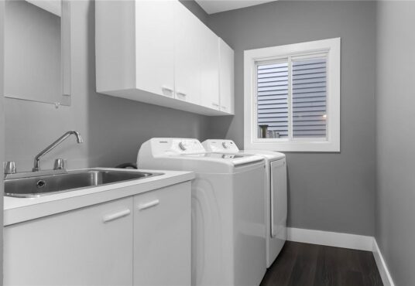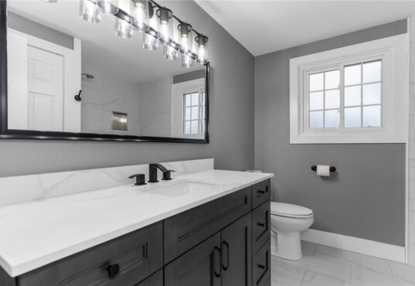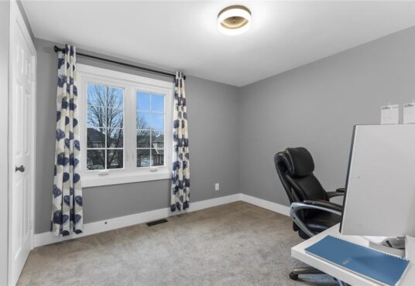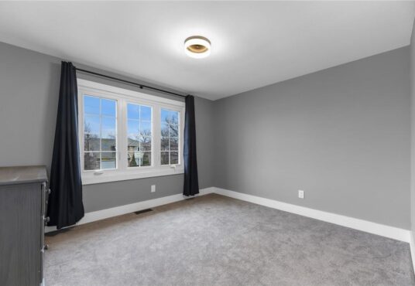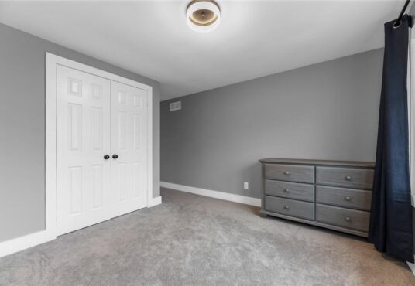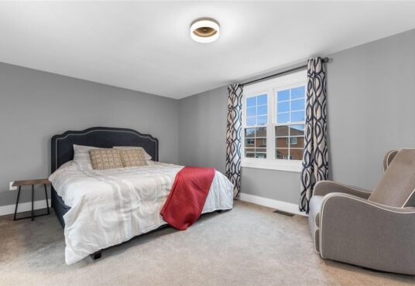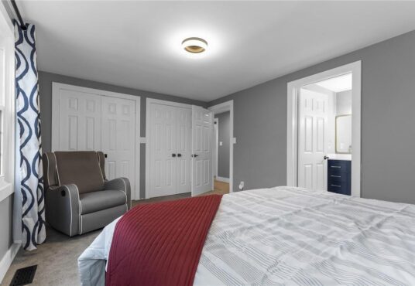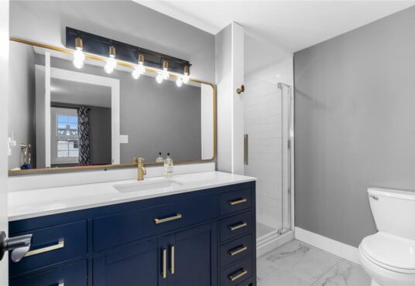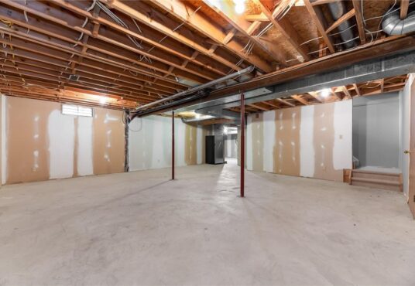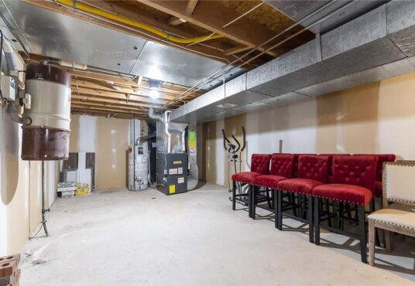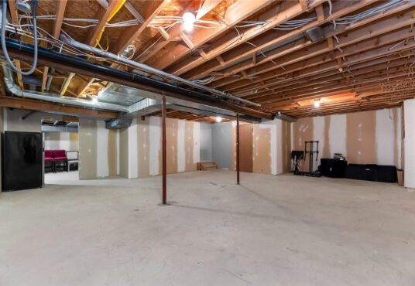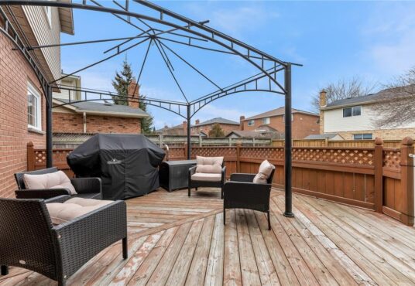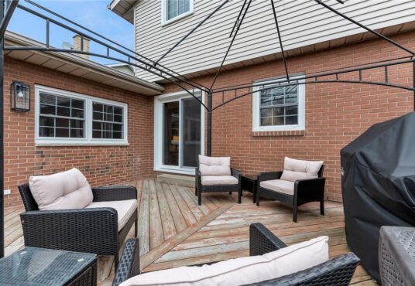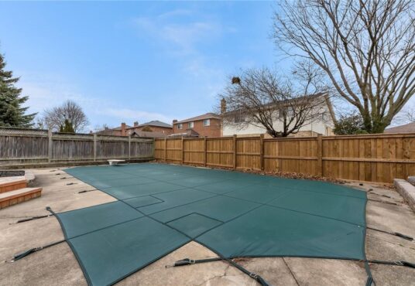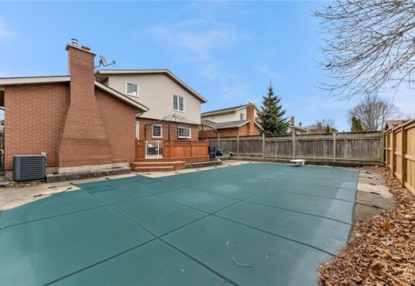St. Catharines Ontario L2S3H3
- Property ID: 213464
- MLS #: H4182528
- Type: Single Family
- Bedrooms: 3
- Bathrooms: 3
- BathroomsHalf: 1
- Area: 1750 sq ft
- Date added: 04/15/24
Share this:
Description
Completely renovated in 2022 w entertaining & growing family in mind The former living room is now formal dining room w ample space to entertain large groups, open to chefâs kitchen featuring a 48-inch gas stove w 6 burners, griddle w double oven, & custom stainless-steel hood fan. Stone countertops lots of pot drawers. The former kitchen is now a bar/café lounge w 2 bar fridges an espresso station & pantry storage w pullout drawers walk out to large deck and maintenance free rear yard/in ground heated pool w natural gas BBQ hookup. The spacious sunken family room features a modern electric fireplace Flat ceilings w 35 pot lights (dimmers) throughout main floor. Upstairs 3 large bedrooms master w updated 3pc ensuite bathroom & updated main bath w new tub. Main Floor laundry w interior entrance to garage Updates include garage dr, front dr, all front windows & most windows in back of the house, flooring on both levels all bathroom vanities door hardware toilets kitchen cabinets S/S appliances New items in 2022 include garage door front door all windows in the front some in back of house, floors on both levels lighting all bathrooms w high end vanities toilets, kitchen cabinets, stainless steel appliances FireP pool heater 2023Close to shopping parks highways schools daycare golf and wineries (id:48944)
Rooms & Units Descr
- RoomType1: Primary Bedroom
- RoomLevel1: Second level
- RoomDimensions1: 15' 10'' x 10' 11''
- RoomType2: 3pc Ensuite bath
- RoomLevel2: Second level
- RoomDimensions2: 8' 4'' x 7' 9''
- RoomType3: Bedroom
- RoomLevel3: Second level
- RoomDimensions3: 10' 1'' x 9' 7''
- RoomType4: Bedroom
- RoomLevel4: Second level
- RoomDimensions4: 11' 7'' x 10' 6''
- RoomType5: 4pc Bathroom
- RoomLevel5: Second level
- RoomDimensions5: 9' '' x 7' 7''
- RoomType6: Laundry room
- RoomLevel6: Ground level
- RoomDimensions6: 13' 3'' x 6' 1''
- RoomType7: 2pc Bathroom
- RoomLevel7: Ground level
- RoomDimensions7: 6' 5'' x 5' 5''
- RoomType8: Dining room
- RoomLevel8: Ground level
- RoomDimensions8: 15' 7'' x 16' 11''
- RoomType9: Family room
- RoomLevel9: Ground level
- RoomDimensions9: 19' 7'' x 13' 3''
- RoomType10: Kitchen
- RoomLevel10: Ground level
- RoomDimensions10: 13' '' x 10' 5''
- RoomType11: Living room
- RoomLevel11: Ground level
- RoomDimensions11: 15' 10'' x 11' 7''
- RoomType12: Foyer
- RoomLevel12: Ground level
- RoomDimensions12: 14' 2'' x 7' 4''
Location Details
- City: St. Catharines
- Province: Ontario
Property Details
- ArchitecturalStyle: 2 Level
- Levels: 2
- Stories: 2
- FrontageLength: 47 ft
Property Features
- CommunityFeatures: Quiet Area
- Heating: Forced air
- HeatingFuel: Natural gas
- CoolingYN: True
- Cooling: Central air conditioning
- ParkingTotal: 5
- OpenParkingYN: False
- GarageYN: True
- AttachedGarageYN: True
- CarportYN: False
- FireplaceFuel: Electric
- FireplaceFeatures: Other - See remarks
- PoolYN: True
- ViewYN: False
- WaterfrontYN: False
- Sewer: Municipal sewage system
Courtesy of
- OfficeName: RE/MAX Garden City Realty Inc.
- ListAOR: REALTORS® Association of Hamilton-Burlington
This Single Family style property is located in is currently and has been listed on GTA MLS Real Estate Listings. This property is listed at $ 1,075,000.00. It has 3 beds bedrooms, 3 baths bathrooms, and is 1750 sq ft. The property was built in year.

