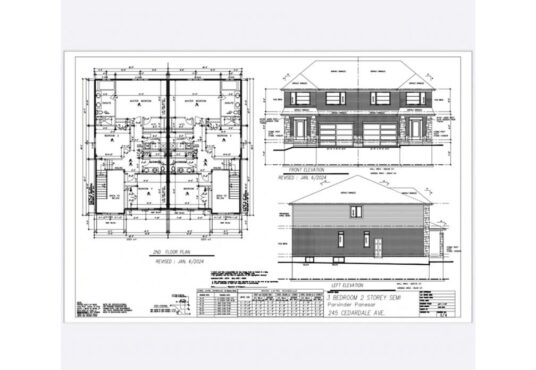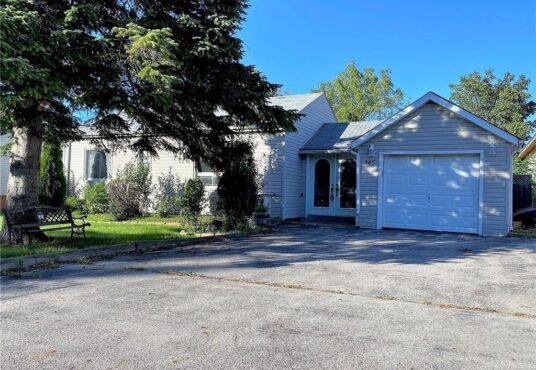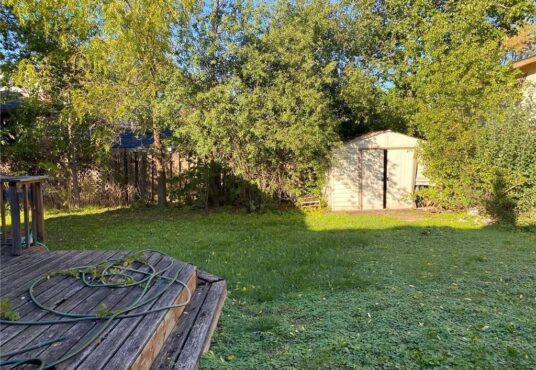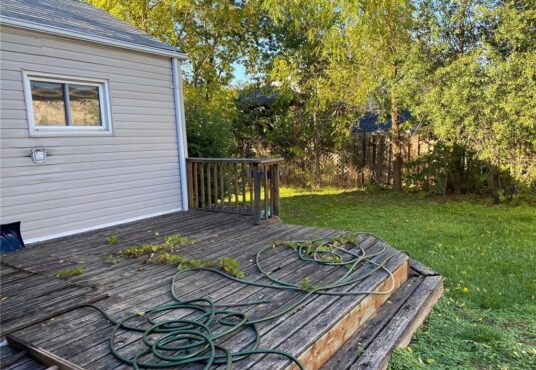Stoney Creek Ontario L8E1S1
- Property ID: 212936
- MLS #: H4183255
- Type: Single Family
- Bedrooms: 3
- Bathrooms: 1
- Area: 1116 sq ft
- Date added: 04/15/24
Share this:
Description
Fantastic building lot in sought after Stoney Creek locale. Permits and drawings have been paid for two modern semi-detached homes making this property ready for your next project! Great opportunity to renovate or develop at this central Stoney Creek Location that is walking distance to parks and schools. All services have been disconnected to the home but are able to be reconnected upon request. This three bedroom bungalow with garage is situated on a 60 ft x 108 ft lot. Immediate closing is available. Home is in need of repair, furnace is in crawl space under back deck. Home is being sold as is where is. (id:48944)
Rooms & Units Descr
- RoomType1: Utility room
- RoomLevel1: Basement
- RoomDimensions1: Measurements not available
- RoomType2: Laundry room
- RoomLevel2: Ground level
- RoomDimensions2: Measurements not available
- RoomType3: Bedroom
- RoomLevel3: Ground level
- RoomDimensions3: 10' 4'' x 9' 10''
- RoomType4: Bedroom
- RoomLevel4: Ground level
- RoomDimensions4: 10' 4'' x 8' 1''
- RoomType5: Primary Bedroom
- RoomLevel5: Ground level
- RoomDimensions5: 16' 2'' x 9' 8''
- RoomType6: 4pc Bathroom
- RoomLevel6: Ground level
- RoomDimensions6: Measurements not available
- RoomType7: Eat in kitchen
- RoomLevel7: Ground level
- RoomDimensions7: 13' 4'' x 12' ''
- RoomType8: Living room
- RoomLevel8: Ground level
- RoomDimensions8: 14' 4'' x 11' 9''
- RoomType9: Foyer
- RoomLevel9: Ground level
- RoomDimensions9: Measurements not available
Location Details
- City: Stoney Creek
- Province: Ontario
Property Details
- Levels: 1
- Stories: 1
- FrontageLength: 60 ft
Property Features
- CommunityFeatures: Community Centre
- Heating: Forced air
- HeatingFuel: Natural gas
- CoolingYN: False
- ParkingTotal: 3
- OpenParkingYN: False
- GarageYN: True
- AttachedGarageYN: True
- CarportYN: False
- PoolYN: False
- ViewYN: False
- WaterfrontYN: False
- Sewer: Municipal sewage system
Courtesy of
- OfficeName: RE/MAX Escarpment Realty Inc
- ListAOR: REALTORS® Association of Hamilton-Burlington
This Single Family style property is located in is currently and has been listed on GTA MLS Real Estate Listings. This property is listed at $ 799,000.00. It has 3 beds bedrooms, 1 bath bathrooms, and is 1116 sq ft. The property was built in year.




