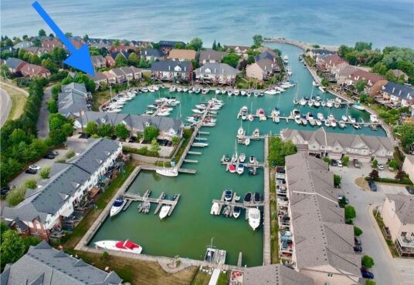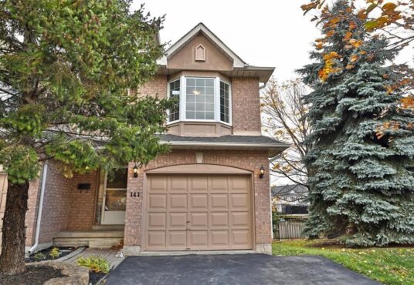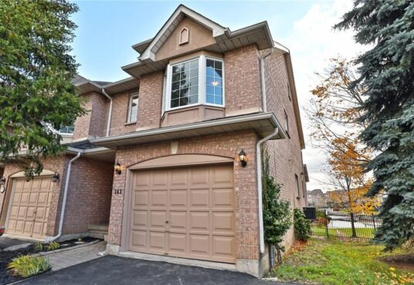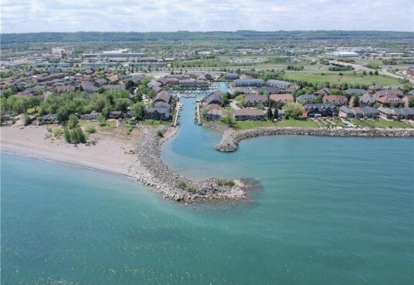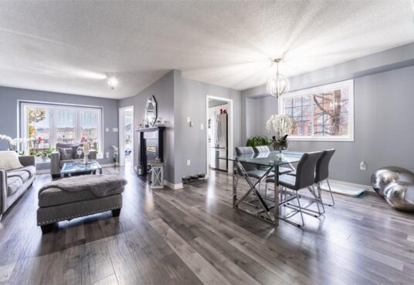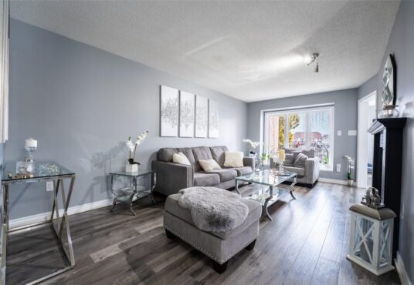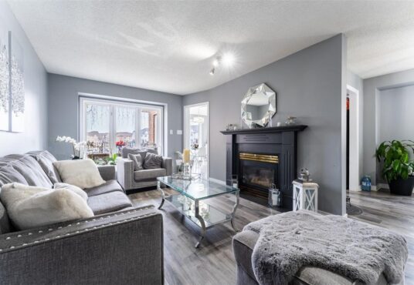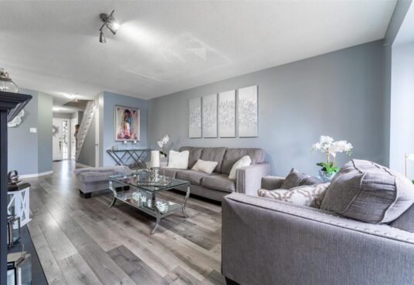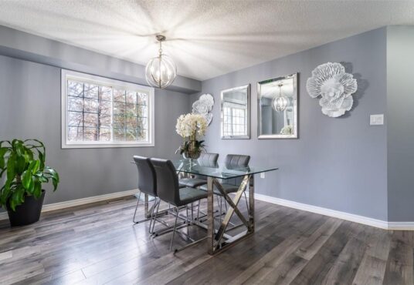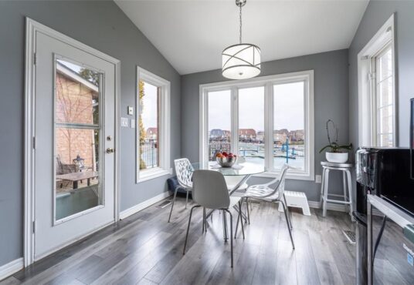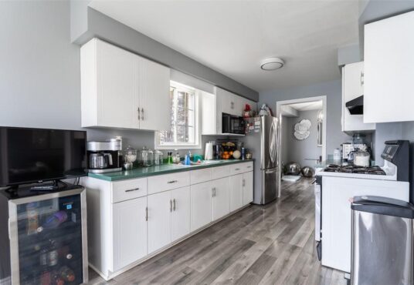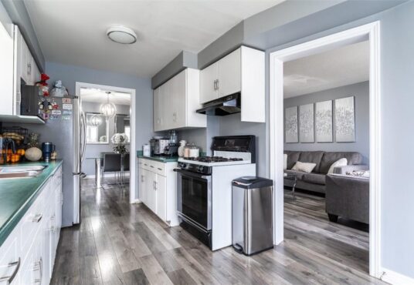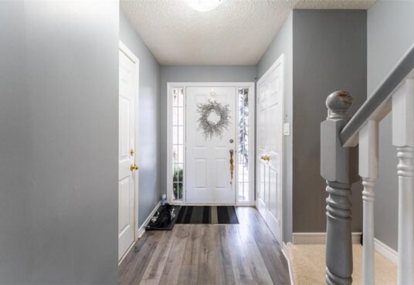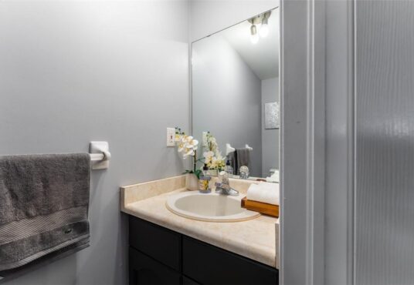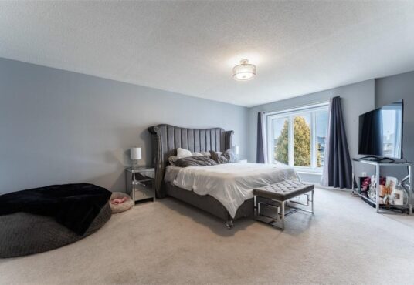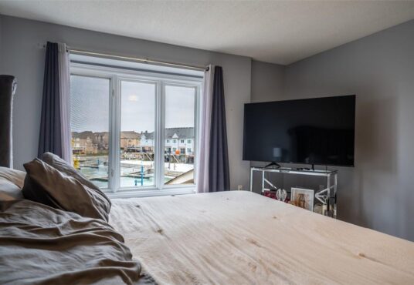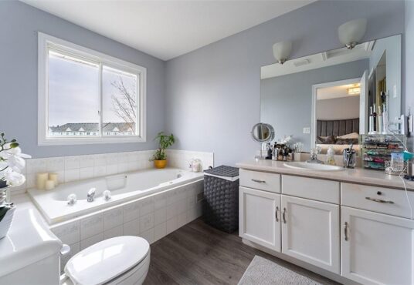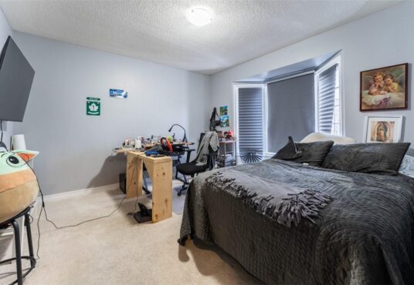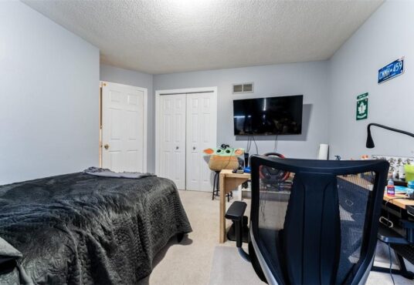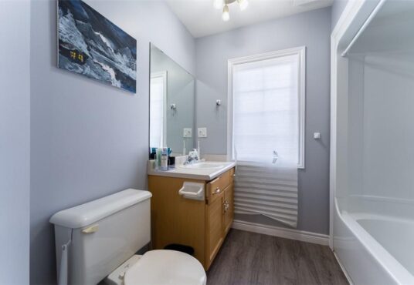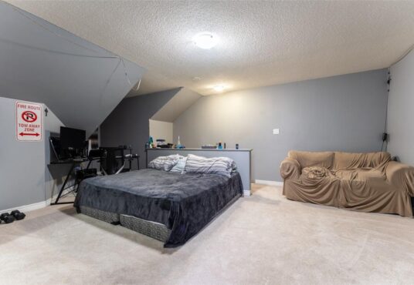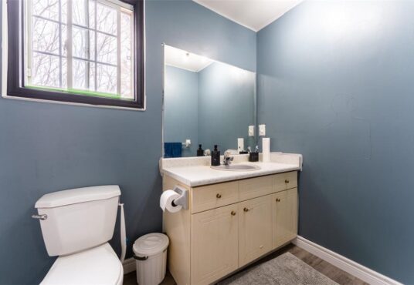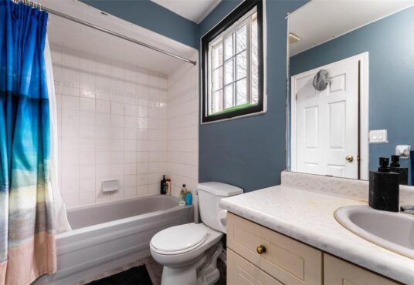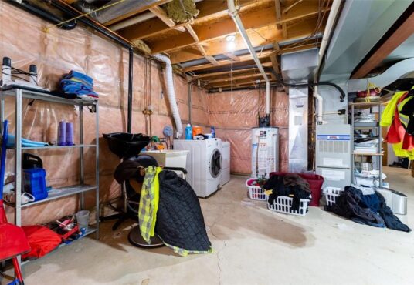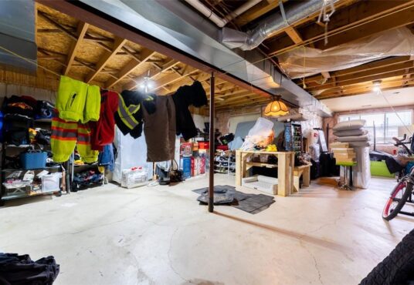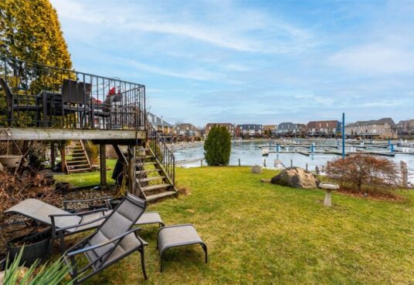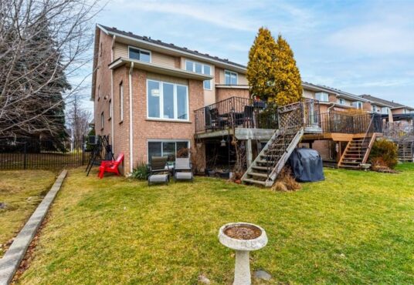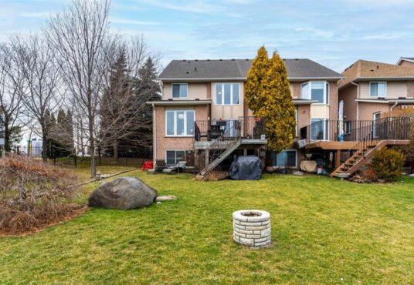Stoney Creek Ontario L8E4Z2
- Property ID: 165975
- MLS #: H4155668
- Type: Single Family
- Bedrooms: 4
- Bathrooms: 4
- BathroomsHalf: 1
- Area: 2254 sq ft
- Year built: 1995
- Date added: 06/12/23
Share this:
Description
Experience the ultimate waterfront lifestyle at Newport Yacht Club, an iconic community with a prime location on the water’s edge. This stunning end unit freehold is a rare find, with direct waterfront views from every angle and a spacious private yard plus a 4 car driveway.Boasting 2300 sqft in this super bright and well-designed layout, this unit offers easy living with ample space for entertaining, especially on the large walk-out balcony. The second floor features 3 bedrooms, including a master suite that opens to the sunrise. The bonus third-floor loft is perfect for a large bedroom, recreation room, or office with a bonus 3 piece bathroom. The lower level is ready for customization with extra-large windows and tons of storage space. Enjoy access to the private boardwalk, boat/seadoo slips for rent, and kayaking/SUPing in your own backyard oasis. Steps away from the famed Edgewater Manor Restaurant, minutes drive to local amenities, and Costco. Take advantage of the newly done park with splash pad and basketball court, just steps away. Don’t miss this opportunity to live the marina front lifestyle.The ultimate waterfront lifestyle at Newport Yacht Club, an iconic community with a prime location on the water’s edge. This stunning end unit freehold is a rare find, with direct waterfront views from every angle and a spacious private yard plus a 4 car driveway. Access to the private boardwalk, boat/seadoo slips for rent, and kayaking/SUPing in your own backyard oasis. (id:48944)
Rooms & Units Descr
- RoomType1: 4pc Bathroom
- RoomLevel1: Second level
- RoomDimensions1: Measurements not available
- RoomType2: 4pc Bathroom
- RoomLevel2: Second level
- RoomDimensions2: Measurements not available
- RoomType3: Bedroom
- RoomLevel3: Second level
- RoomDimensions3: 11' 5'' x 11' 3''
- RoomType4: Bedroom
- RoomLevel4: Second level
- RoomDimensions4: 10' 11'' x 9' 6''
- RoomType5: Primary Bedroom
- RoomLevel5: Second level
- RoomDimensions5: 12' 7'' x 19' 6''
- RoomType6: 4pc Bathroom
- RoomLevel6: Third level
- RoomDimensions6: Measurements not available
- RoomType7: Bedroom
- RoomLevel7: Third level
- RoomDimensions7: 14' 9'' x 24' 5''
- RoomType8: Utility room
- RoomLevel8: Sub-basement
- RoomDimensions8: 9' 9'' x 32' 8''
- RoomType9: Utility room
- RoomLevel9: Sub-basement
- RoomDimensions9: 10' 7'' x 41' 4''
- RoomType10: 2pc Bathroom
- RoomLevel10: Ground level
- RoomDimensions10: Measurements not available
- RoomType11: Breakfast
- RoomLevel11: Ground level
- RoomDimensions11: 9' 3'' x 8' 11''
- RoomType12: Kitchen
- RoomLevel12: Ground level
- RoomDimensions12: 8' 5'' x 11' 10''
- RoomType13: Living room
- RoomLevel13: Ground level
- RoomDimensions13: 10' 7'' x 18' 4''
- RoomType14: Dining room
- RoomLevel14: Ground level
- RoomDimensions14: 8' 5'' x 11' 6''
Location Details
- City: Stoney Creek
- Province: Ontario
Property Details
- ArchitecturalStyle: 3 Level
- Levels: 3
- Stories: 3
- FrontageLength: 28 ft
Property Features
- Heating: Forced air
- HeatingFuel: Natural gas
- CoolingYN: True
- Cooling: Central air conditioning
- ParkingTotal: 5
- OpenParkingYN: False
- GarageYN: True
- AttachedGarageYN: True
- CarportYN: False
- FireplaceFuel: Gas
- FireplaceFeatures: Other - See remarks
- PoolYN: False
- ViewYN: False
- WaterfrontYN: True
- Sewer: Municipal sewage system
Courtesy of
- OfficeName: M. Marel Real Estate Inc.
- ListAOR: REALTORS® Association of Hamilton-Burlington
This Single Family style property is located in is currently and has been listed on GTA MLS Real Estate Listings. This property is listed at $ 999,900.00. It has 4 beds bedrooms, 4 baths bathrooms, and is 2254 sq ft. The property was built in 1995 year.

