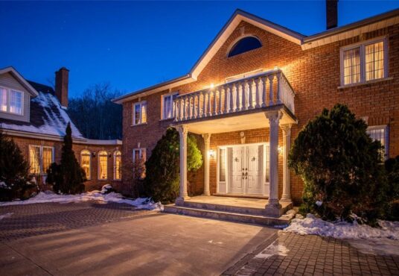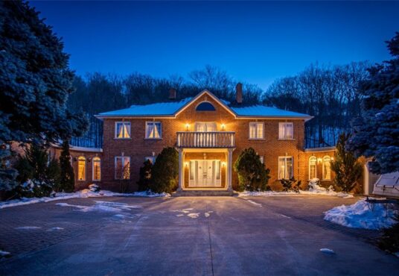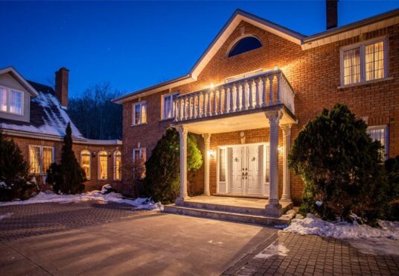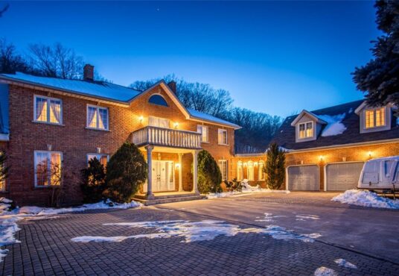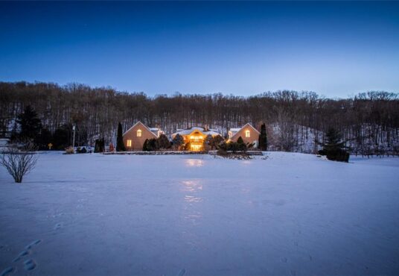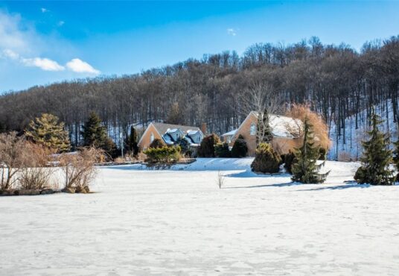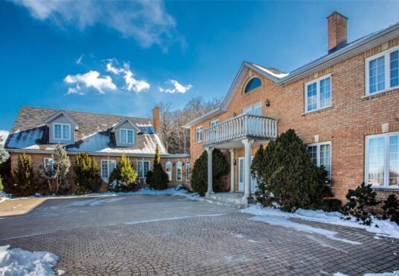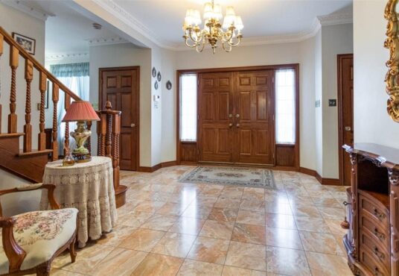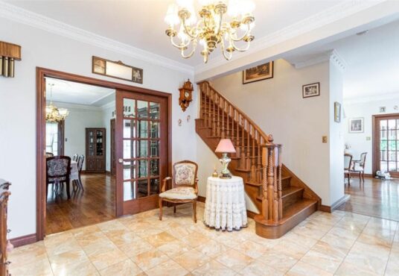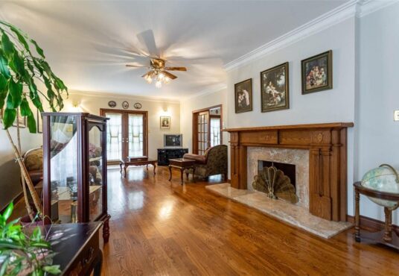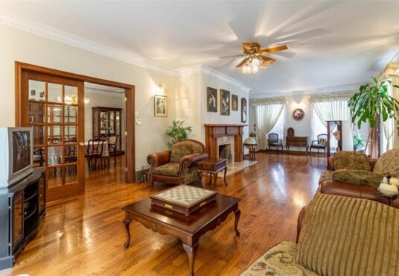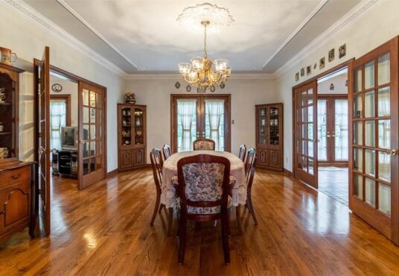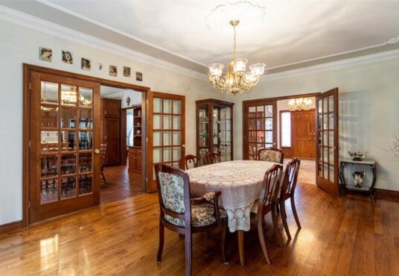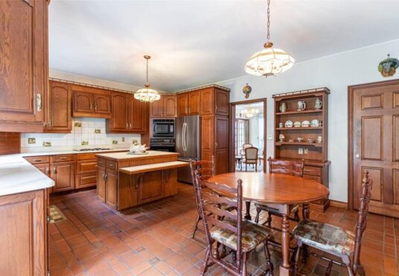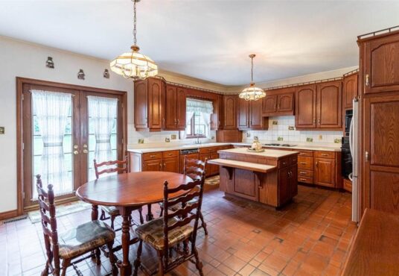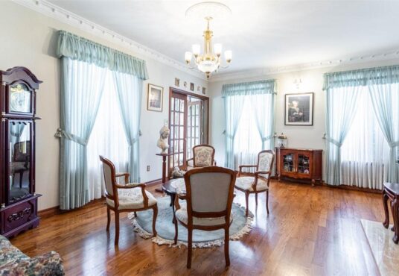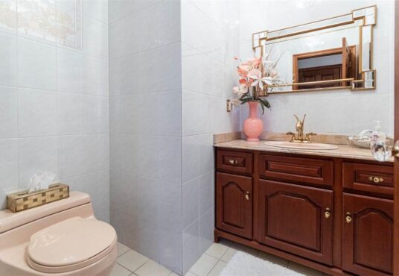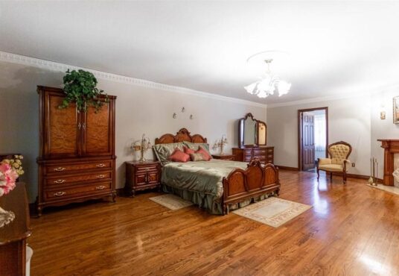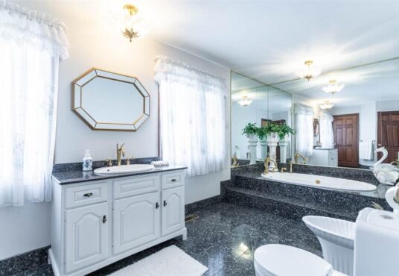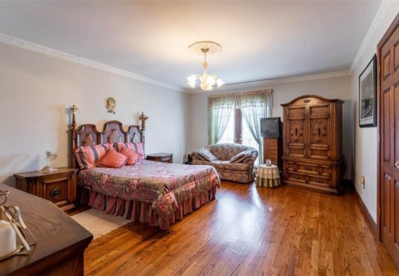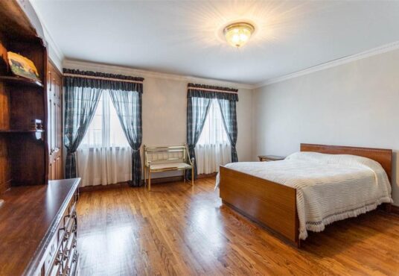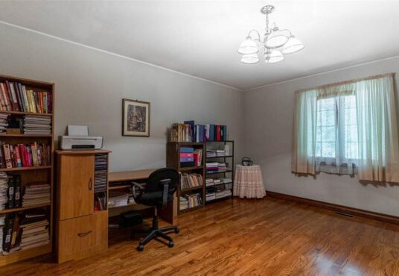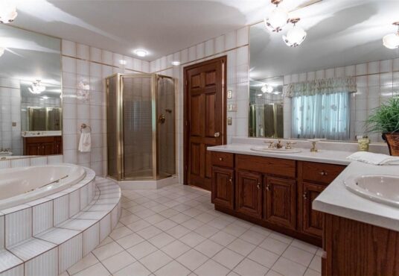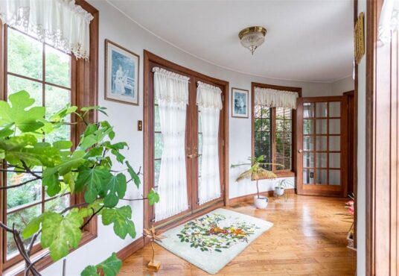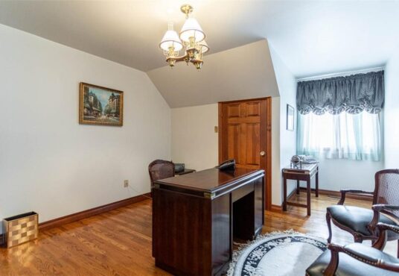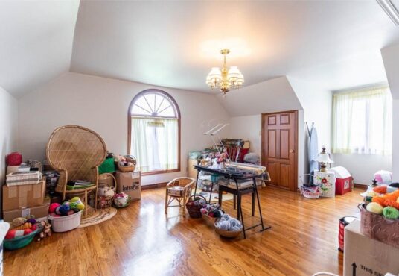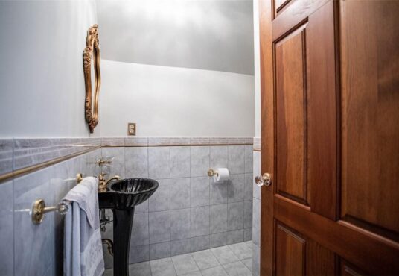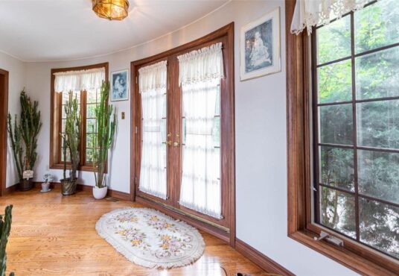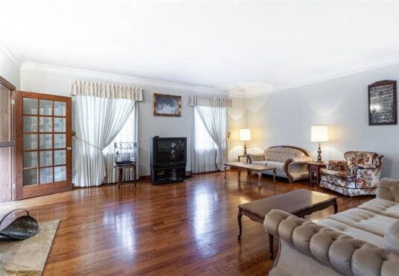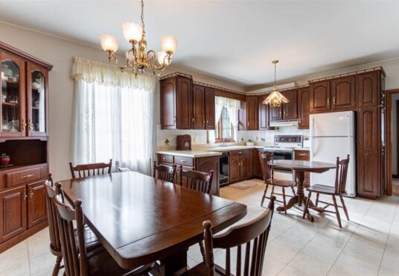Stoney Creek Ontario L8E5J4
Stoney Creek Ontario L8E5J4
$ 3,299,998.00
- Property ID: 162283
- MLS #: H4155611
- Type: Single Family
- Bedrooms: 9
- Bathrooms: 7
- BathroomsHalf: 2
- Area: 7581 sq ft
- Year built: 1988
- Date added: 05/15/23
Share this:
Description
Unique 2 storey home with nine (9) bedrooms and over 7500 sq. ft. custom built for the owner with quality and unique features. Three homes in one.. Perfect for the extended family set amongst 15.47 acres of beauty tucked under the Niagara Escarpment with nearby entrance to the Bruce Trail and Jones Waterfall. (id:48944)
Rooms & Units Descr
- RoomType1: 2pc Bathroom
- RoomLevel1: Second level
- RoomDimensions1: Measurements not available
- RoomType2: Bedroom
- RoomLevel2: Second level
- RoomDimensions2: 12' '' x 17' ''
- RoomType3: Bedroom
- RoomLevel3: Second level
- RoomDimensions3: 15' '' x 21' ''
- RoomType4: 5pc Bathroom
- RoomLevel4: Second level
- RoomDimensions4: Measurements not available
- RoomType5: Bedroom
- RoomLevel5: Second level
- RoomDimensions5: 15' '' x 24' ''
- RoomType6: Bedroom
- RoomLevel6: Second level
- RoomDimensions6: 14' '' x 20' ''
- RoomType7: 5pc Bathroom
- RoomLevel7: Second level
- RoomDimensions7: Measurements not available
- RoomType8: Bedroom
- RoomLevel8: Second level
- RoomDimensions8: 13' '' x 17' ''
- RoomType9: Bedroom
- RoomLevel9: Second level
- RoomDimensions9: 15' '' x 17' ''
- RoomType10: Bedroom
- RoomLevel10: Second level
- RoomDimensions10: 14' '' x 18' ''
- RoomType11: 5pc Ensuite bath
- RoomLevel11: Second level
- RoomDimensions11: Measurements not available
- RoomType12: Primary Bedroom
- RoomLevel12: Second level
- RoomDimensions12: 16' '' x 25' ''
- RoomType13: Storage
- RoomLevel13: Basement
- RoomDimensions13: Measurements not available
- RoomType14: 3pc Bathroom
- RoomLevel14: Basement
- RoomDimensions14: Measurements not available
- RoomType15: Kitchen
- RoomLevel15: Basement
- RoomDimensions15: 12' '' x 16' ''
- RoomType16: Recreation room
- RoomLevel16: Basement
- RoomDimensions16: 32' '' x 37' ''
- RoomType17: Kitchen
- RoomLevel17: Basement
- RoomDimensions17: 12' '' x 16' ''
- RoomType18: 3pc Bathroom
- RoomLevel18: Basement
- RoomDimensions18: Measurements not available
- RoomType19: Recreation room
- RoomLevel19: Basement
- RoomDimensions19: 33' '' x 51' ''
- RoomType20: Kitchen
- RoomLevel20: Basement
- RoomDimensions20: 14' '' x 16' ''
Location Details
- City: Stoney Creek
- Province: Ontario
Property Details
- ArchitecturalStyle: 2 Level
- Levels: 2
- Stories: 2
- FrontageLength: 1087 ft
Property Features
- Heating: Forced air
- HeatingFuel: Natural gas
- CoolingYN: True
- Cooling: Central air conditioning
- ParkingTotal: 15
- OpenParkingYN: False
- GarageYN: True
- AttachedGarageYN: True
- CarportYN: False
- PoolYN: False
- ViewYN: False
- WaterfrontYN: False
- Sewer: Septic System
Courtesy of
- OfficeName: Keller Williams Edge Realty, Brokerage
- ListAOR: REALTORS® Association of Hamilton-Burlington
This Single Family style property is located in is currently and has been listed on GTA MLS Real Estate Listings. This property is listed at $ 3,299,998.00. It has 9 beds bedrooms, 7 baths bathrooms, and is 7581 sq ft. The property was built in 1988 year.

