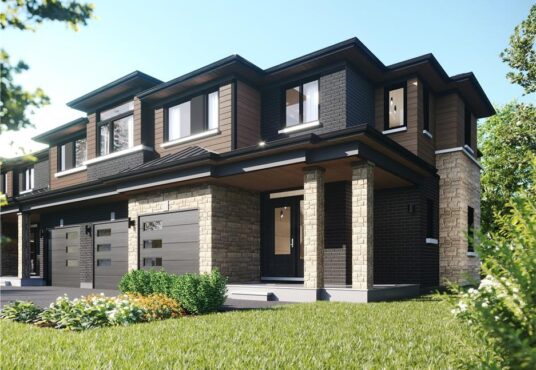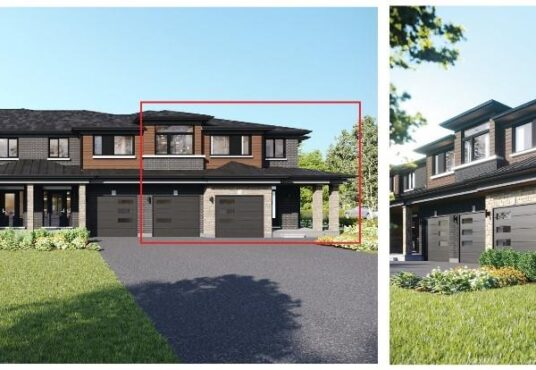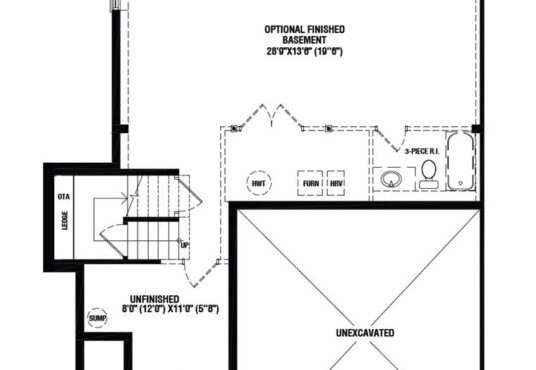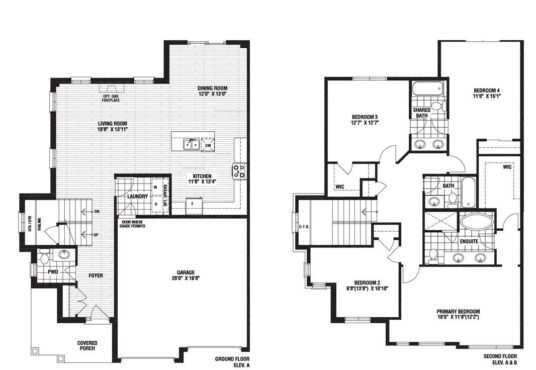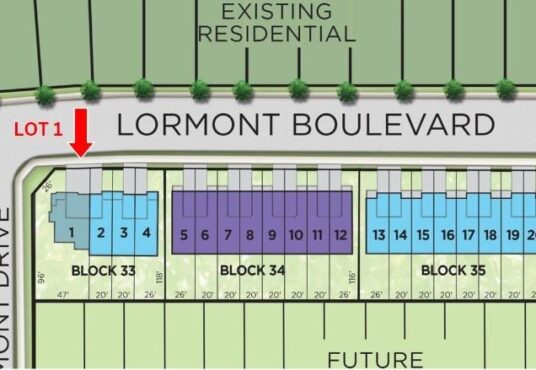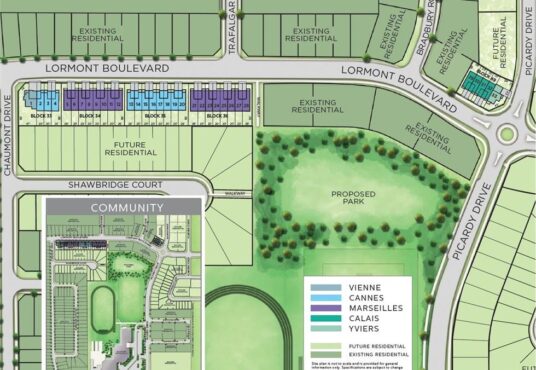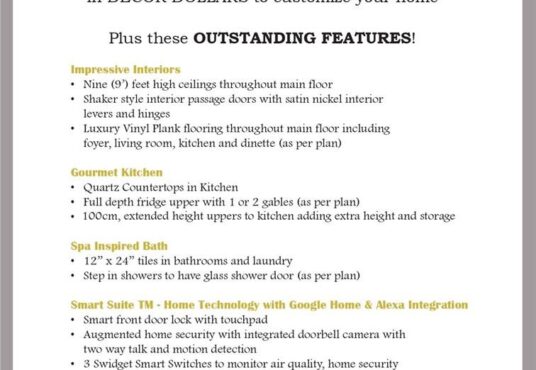Stoney Creek Ontario L8J0J9
- Property ID: 213607
- MLS #: H4161421
- Type: Single Family
- Bedrooms: 4
- Bathrooms: 3
- BathroomsHalf: 1
- Area: 2345 sq ft
- Date added: 04/15/24
Share this:
Description
Welcome to this luxurious executive freehold townhome end unit, set to be built on the stunning Niagara Escarpment with a scheduled completion of SUMMER 2024! This new, exquisite 2-storey townhome offers the perfect blend of modern design & functionality. Spacious 2,345 Sqft of living space allows for an open concept Living, Dining and Kitchen experience! Laundry Room on the main floor. Luxury vinyl plank flooring throughout. The Kitchen is a chef’s delight featuring an island breakfast bar, wrap around quartz countertops, & extended upper kitchen cabinets to enjoy. Sliding door access to a backyard oasis, the main floor is perfect for both relaxation & entertainment. The 2nd floor is equally impressive with the Primary Bedrm offers a large walk-in closet and stunning ensuite with dbl vanity sinks, tile glass shower, and tub. Bedrms 2 has 3 windows allowing for plenty of natural light. Bedrm 3 & 4 have a shared Bath w/ dbl vanity sinks. The unfinished bsmt anticipates customization, w/ a 3-piece Rough-in &Garage Rough-in ideal for a future electric vehicle charging station. View “VIP Bonus Package” for exclusive design incentives and the opportunity to utilize $5,000 in Decor Dollars during your Design Studio Appointment, ensuring your dream home reflects your unique style. Positioned near schools, parks, shopping, and restaurants, with convenient access to the Red Hill Valley Parkway, revel in both convenience and natural beauty within this coveted location. (id:48944)
Rooms & Units Descr
- RoomType1: Bedroom
- RoomLevel1: Second level
- RoomDimensions1: 11' 0'' x 15' 1''
- RoomType2: 5pc Ensuite bath
- RoomLevel2: Second level
- RoomDimensions2: Measurements not available
- RoomType3: 4pc Bathroom
- RoomLevel3: Second level
- RoomDimensions3: Measurements not available
- RoomType4: Laundry room
- RoomLevel4: Second level
- RoomDimensions4: Measurements not available
- RoomType5: Bedroom
- RoomLevel5: Second level
- RoomDimensions5: 12' 7'' x 12' 7''
- RoomType6: Bedroom
- RoomLevel6: Second level
- RoomDimensions6: 9' 8'' x 10' 10''
- RoomType7: Primary Bedroom
- RoomLevel7: Second level
- RoomDimensions7: 18' 5'' x 11' 8''
- RoomType8: Mud room
- RoomLevel8: Ground level
- RoomDimensions8: Measurements not available
- RoomType9: Foyer
- RoomLevel9: Ground level
- RoomDimensions9: Measurements not available
- RoomType10: 2pc Bathroom
- RoomLevel10: Ground level
- RoomDimensions10: Measurements not available
- RoomType11: Kitchen
- RoomLevel11: Ground level
- RoomDimensions11: 11' 6'' x 13' 4''
- RoomType12: Dining room
- RoomLevel12: Ground level
- RoomDimensions12: 12' 0'' x 13' 0''
- RoomType13: Living room
- RoomLevel13: Ground level
- RoomDimensions13: 18' 6'' x 13' 11''
Location Details
- City: Stoney Creek
- Province: Ontario
Property Details
- ArchitecturalStyle: 2 Level
- Levels: 2
- Stories: 2
- FrontageLength: 46 ft
Property Features
- Heating: Forced air
- HeatingFuel: Natural gas
- CoolingYN: True
- Cooling: Central air conditioning
- ParkingTotal: 4
- OpenParkingYN: False
- GarageYN: True
- AttachedGarageYN: True
- CarportYN: False
- PoolYN: False
- ViewYN: False
- WaterfrontYN: False
- Sewer: Municipal sewage system
Courtesy of
- OfficeName: Royal LePage Macro Realty
- ListAOR: REALTORS® Association of Hamilton-Burlington
This Single Family style property is located in is currently and has been listed on GTA MLS Real Estate Listings. This property is listed at $ 1,279,900.00. It has 4 beds bedrooms, 3 baths bathrooms, and is 2345 sq ft. The property was built in year.

