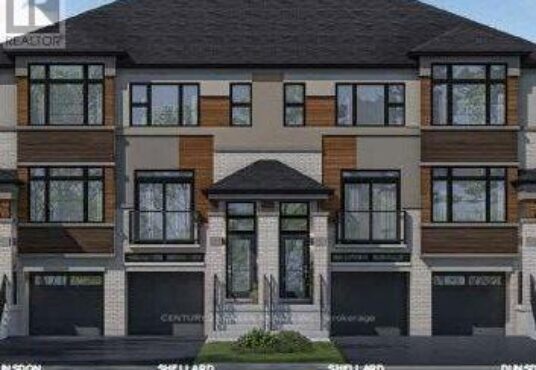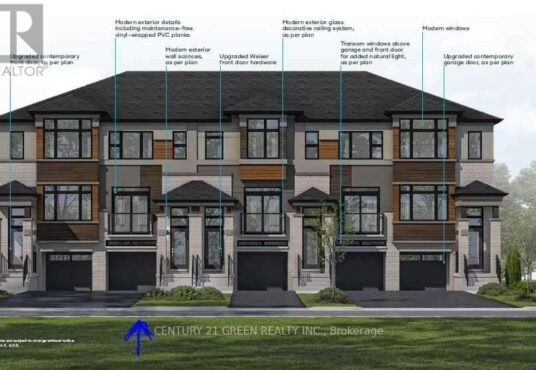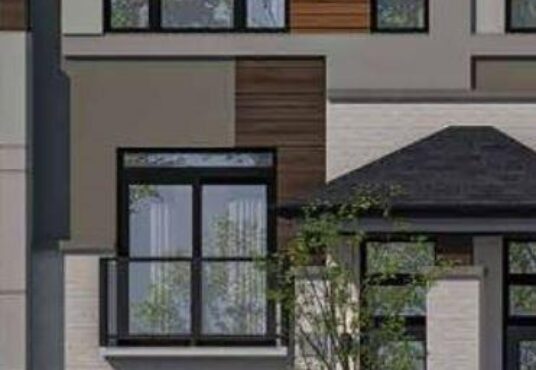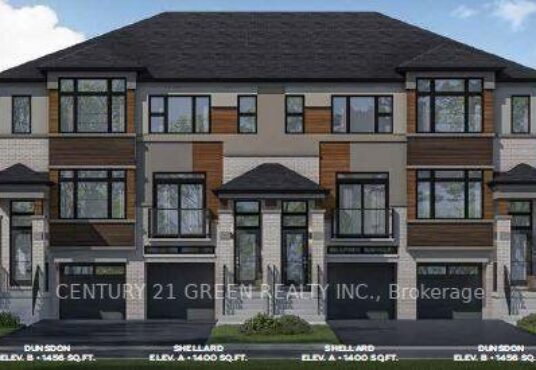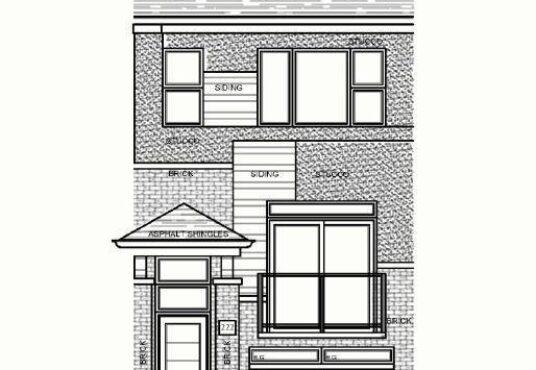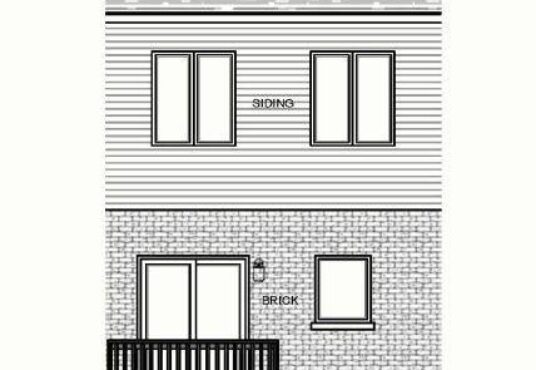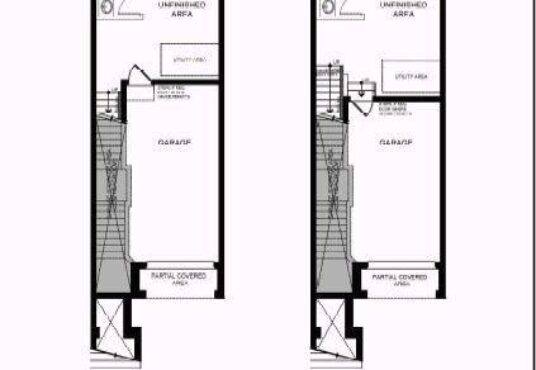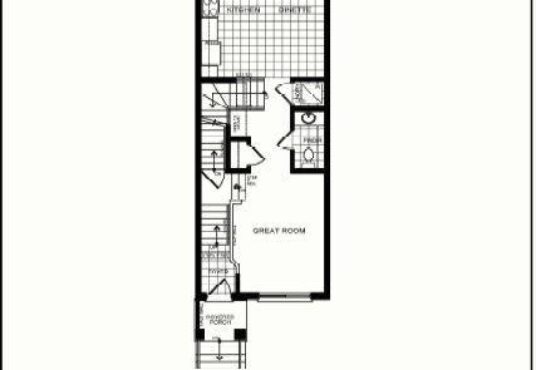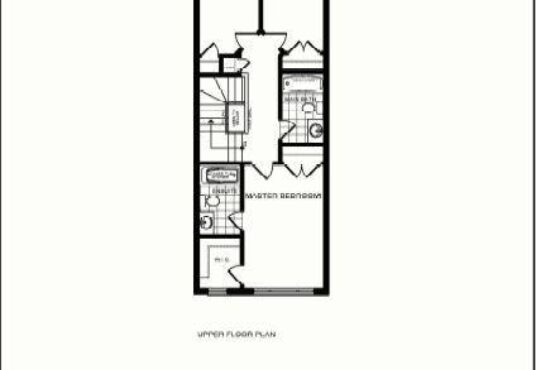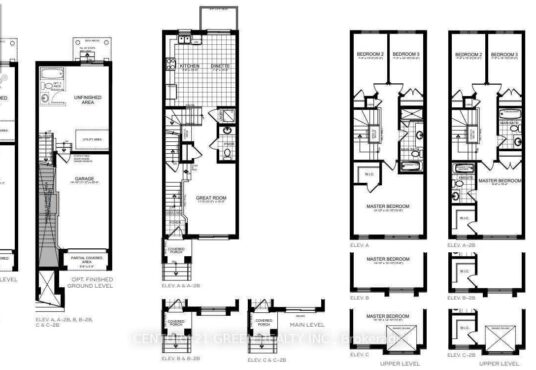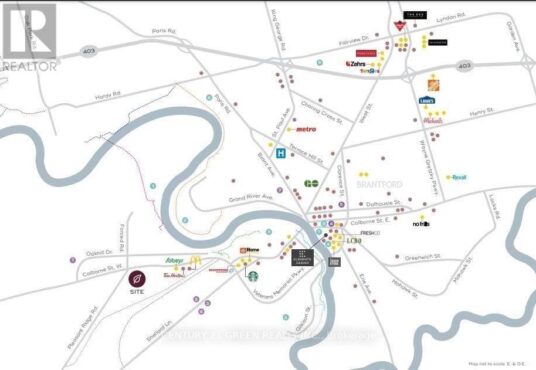Unit#2 Block G, Colborne West Street Brantford Ontario
- Property ID: 192273
- MLS #: X5907115
- Type: Single Family
- Bedrooms: 3
- Bathrooms: 3
- Date added: 12/11/23
Share this:
Description
***Assignment Sale*** 3 Bedrooms, 2.5 Washrooms Condo Town House By A Renowned Builder In A Highly Sought After Prestigious Location Of Sienna Woods Community! Close To Several Amenities Premium Ravine Lot! Walk Out Basement! Beautiful Scenic Rea Close To Grand River. Conveniently Located Close To Highway 403 Close To Amenities. Premium Elevation With 9 Feet Ceiling On Main Floor Brick And Stucco Front Exterior Modern Design And High Quality Modern Luxurious Finishes. Capped Development Levies.**** EXTRAS **** Deck Lot! Option To Choose $5000 Decor Dollars Or 5 Piece Appliance Package Stainless Steel Fridge, Stove & Dishwasher, White Washer & Dryer. This Elevation A Model Already Comes Loaded With Upgrades. $34,700 Quality Premium And W/O Bsmt. (id:48944)
Rooms & Units Descr
- RoomType1: Primary Bedroom
- RoomLevel1: Second level
- RoomLength1: 2.9
- RoomWidth1: 4.67
- RoomDimensions1: 2.9 m X 4.67 m
- RoomType2: Bedroom 2
- RoomLevel2: Second level
- RoomLength2: 2.21
- RoomWidth2: 4.01
- RoomDimensions2: 2.21 m X 4.01 m
- RoomType3: Bedroom 3
- RoomLevel3: Second level
- RoomLength3: 2.21
- RoomWidth3: 3.91
- RoomDimensions3: 2.21 m X 3.91 m
- RoomType4: Bathroom
- RoomLevel4: Second level
- RoomDimensions4: Measurements not available
- RoomType5: Bathroom
- RoomLevel5: Second level
- RoomDimensions5: Measurements not available
- RoomType6: Great room
- RoomLevel6: Main level
- RoomLength6: 3.35
- RoomWidth6: 4.57
- RoomDimensions6: 3.35 m X 4.57 m
- RoomType7: Kitchen
- RoomLevel7: Main level
- RoomLength7: 2.34
- RoomWidth7: 4.57
- RoomDimensions7: 2.34 m X 4.57 m
- RoomType8: Dining room
- RoomLevel8: Main level
- RoomLength8: 2.18
- RoomWidth8: 4.57
- RoomDimensions8: 2.18 m X 4.57 m
- RoomType9: Laundry room
- RoomLevel9: Main level
- RoomDimensions9: Measurements not available
Location Details
- City: Brantford
- Province: Ontario
Property Details
- Levels: 2
- Stories: 2
Property Features
- Heating: Forced air
- HeatingFuel: Natural gas
- CoolingYN: True
- Cooling: Central air conditioning
- ParkingTotal: 2
- OpenParkingYN: False
- GarageYN: True
- AttachedGarageYN: True
- CarportYN: False
- PoolYN: False
- ViewYN: False
- WaterfrontYN: False
Miscellaneous
- AssociationFeeFrequency: Monthly
Courtesy of
- OfficeName: CENTURY 21 GREEN REALTY INC.
- ListAOR: Toronto Regional Real Estate Board
This Single Family style property is located in is currently and has been listed on GTA MLS Real Estate Listings. This property is listed at $ 925,000.00. It has 3 beds bedrooms, 3 baths bathrooms, and is . The property was built in year.

