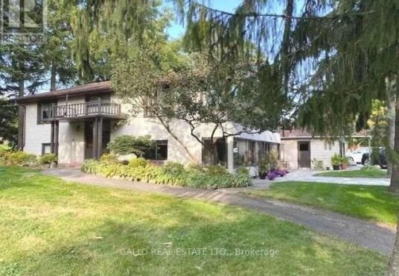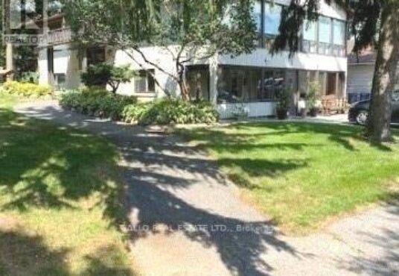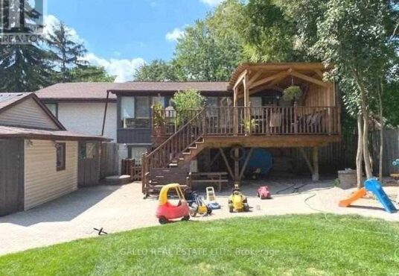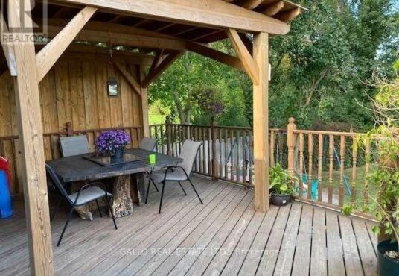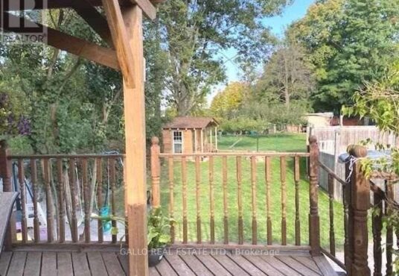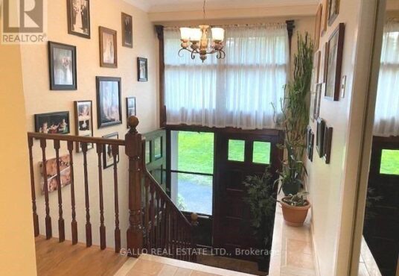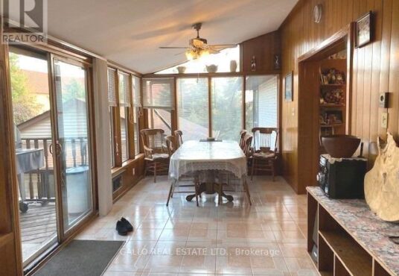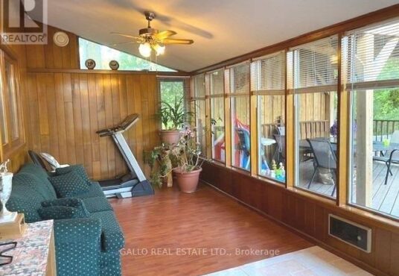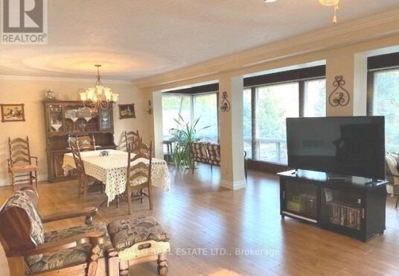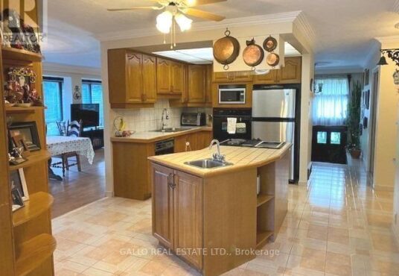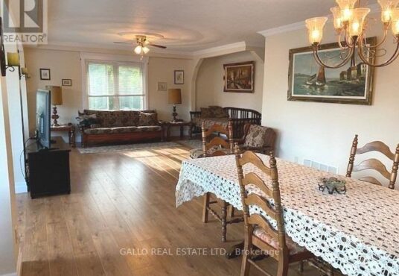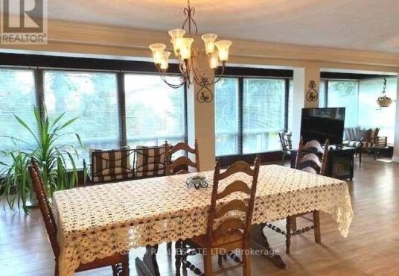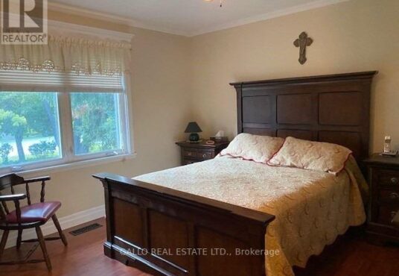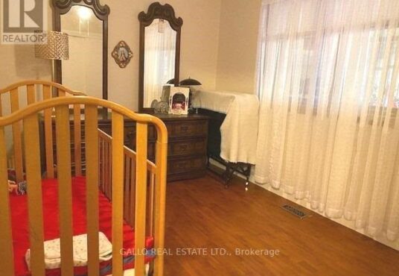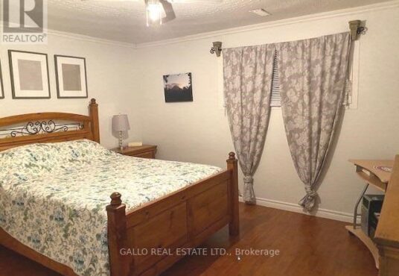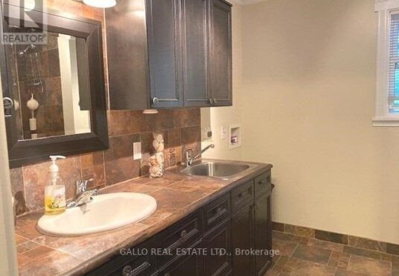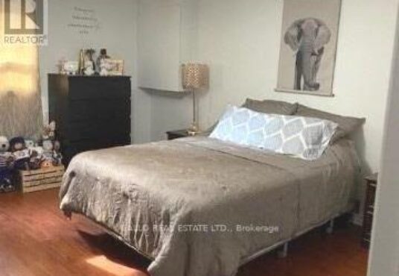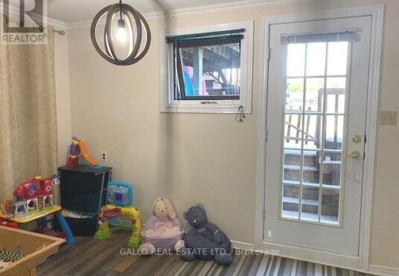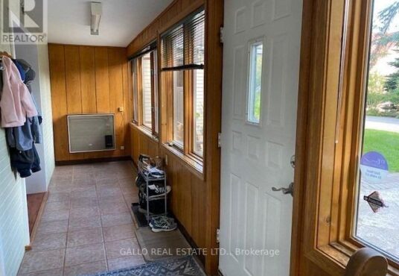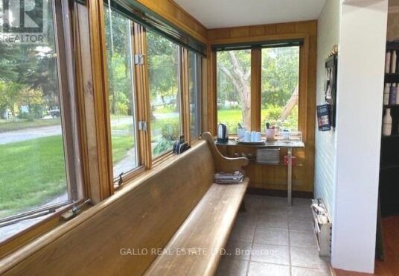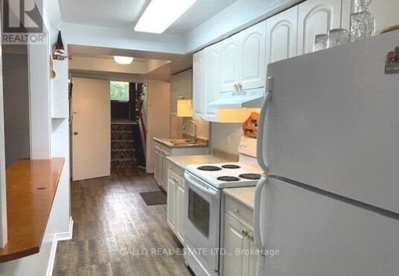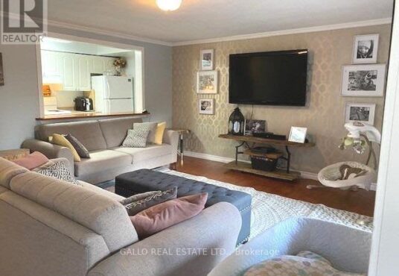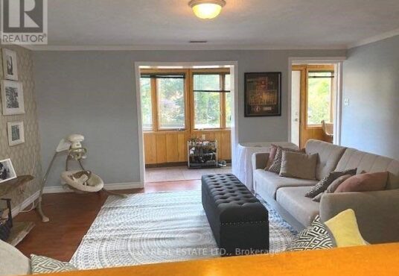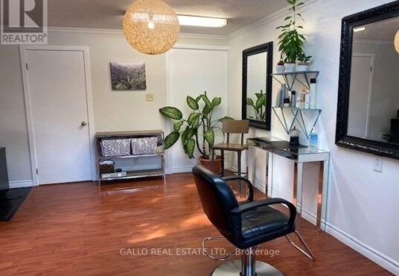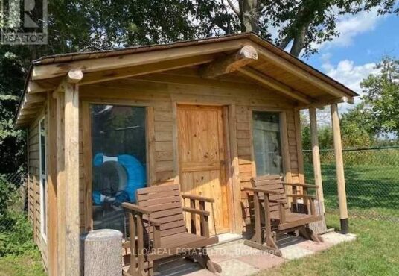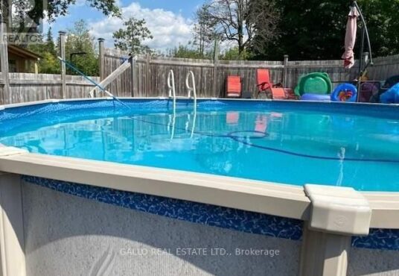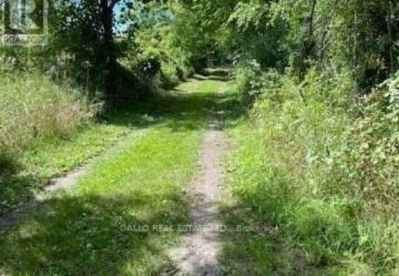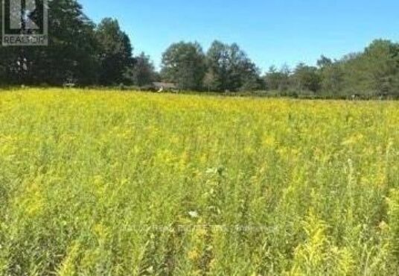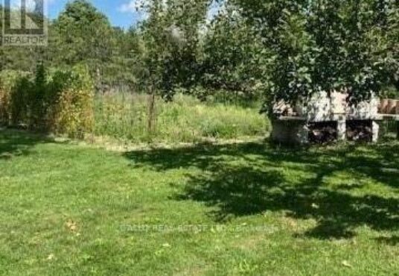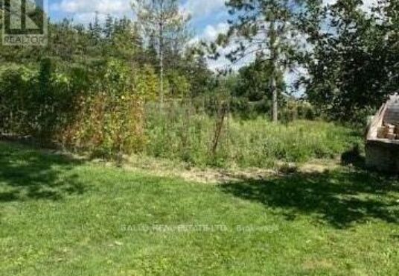13645 Ninth Line Whitchurch-Stouffville Ontario L4A3C8
- Property ID: 152980
- MLS #: N5748272
- Type: Single Family
- Bedrooms: 4
- Bathrooms: 2
- Date added: 02/21/23
Share this:
Description
:Development Opportunity-Located Within The Hamlet Of Bloomington-App-8.08 Acres-Irregular Shaped- Also Frontage On Bloomington& Entrance From The Ninth Line-Raised Bungalow With Finished In-Law Apt& Walk-Out-Detached Garage-Plenty Of Parking -Minutes North Of Town Of Stouffville-Easy Access To Lincolnville Go Train& 404&407-Country Living With City Conveniences !**** EXTRAS **** Home Can Be Viewed Upon Acceptance Of Offer-Buyer To Due Their Due Diligence-Many Possibilties-Existing Survey-Hwt (R)Seller Willing To Stay On In House (id:48944)
Rooms & Units Descr
- RoomType1: Kitchen
- RoomLevel1: Basement
- RoomDimensions1: Measurements not available
- RoomType2: Living room
- RoomLevel2: Basement
- RoomDimensions2: Measurements not available
- RoomType3: Bedroom
- RoomLevel3: Basement
- RoomDimensions3: Measurements not available
- RoomType4: Bedroom
- RoomLevel4: Basement
- RoomDimensions4: Measurements not available
- RoomType5: Other
- RoomLevel5: Basement
- RoomDimensions5: Measurements not available
- RoomType6: Office
- RoomLevel6: Basement
- RoomDimensions6: Measurements not available
- RoomType7: Living room
- RoomLevel7: Main level
- RoomDimensions7: Measurements not available
- RoomType8: Dining room
- RoomLevel8: Main level
- RoomDimensions8: Measurements not available
- RoomType9: Kitchen
- RoomLevel9: Main level
- RoomDimensions9: Measurements not available
- RoomType10: Sunroom
- RoomLevel10: Main level
- RoomDimensions10: Measurements not available
- RoomType11: Bedroom
- RoomLevel11: Main level
- RoomDimensions11: Measurements not available
- RoomType12: Bedroom
- RoomLevel12: Main level
- RoomDimensions12: Measurements not available
Location Details
- City: Whitchurch-Stouffville
- Province: Ontario
Property Details
- SubdivisionName: Rural Whitchurch-Stouffville
- ArchitecturalStyle: Raised bungalow
- Levels: 1
- Stories: 1
Property Features
- Heating: Forced air
- HeatingFuel: Natural gas
- CoolingYN: True
- Cooling: Central air conditioning
- ParkingTotal: 8
- OpenParkingYN: False
- GarageYN: True
- AttachedGarageYN: True
- CarportYN: False
- PoolYN: True
- ViewYN: False
- WaterfrontYN: False
- Sewer: Septic System
Courtesy of
- OfficeName: GALLO REAL ESTATE LTD.
- ListAOR: Toronto Regional Real Estate Board
This Single Family style property is located in is currently and has been listed on GTA MLS Real Estate Listings. This property is listed at $ 6,288,000.00. It has 4 beds bedrooms, 2 baths bathrooms, and is . The property was built in year.

