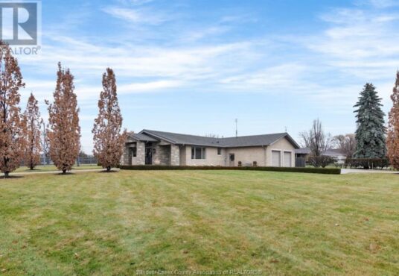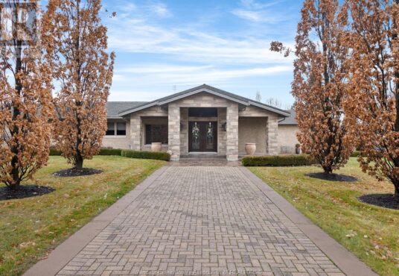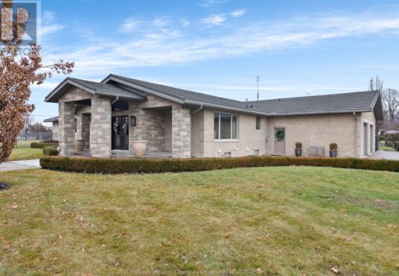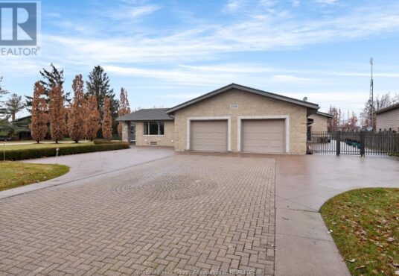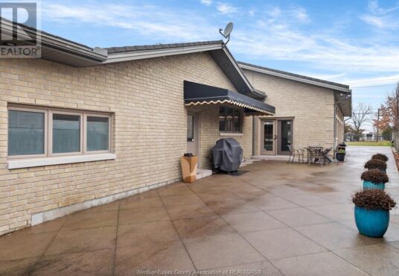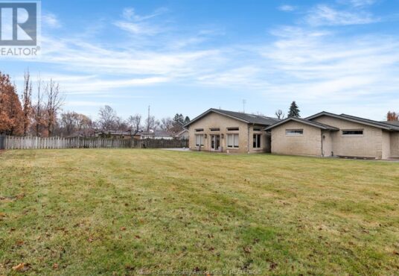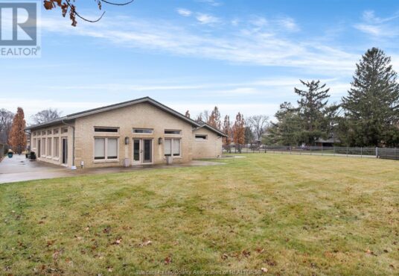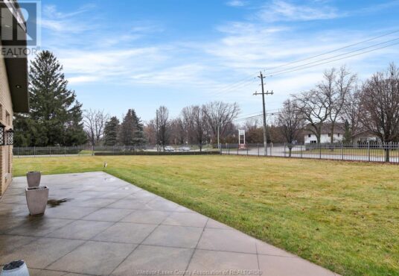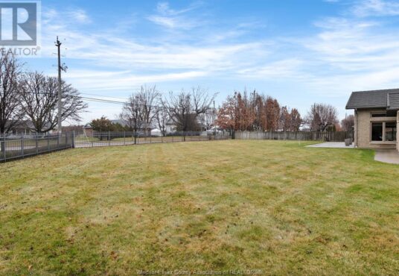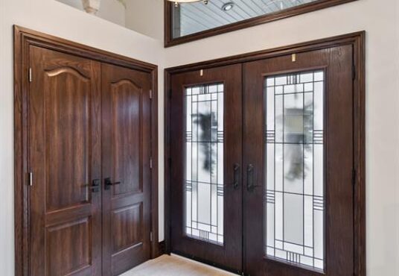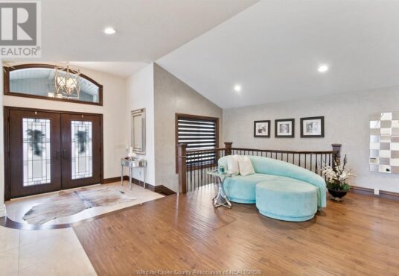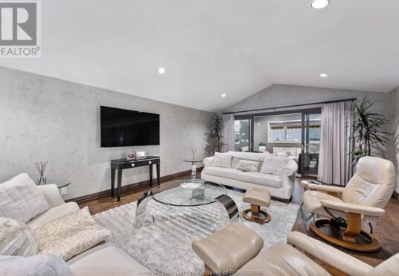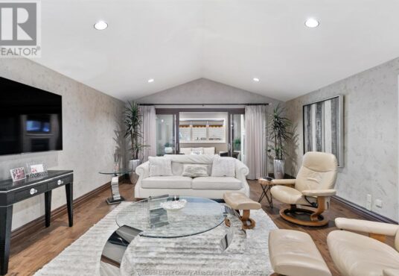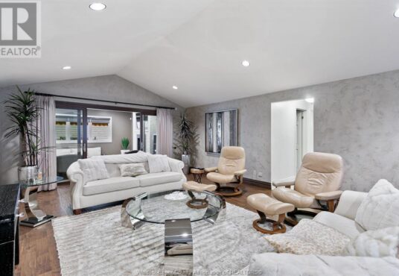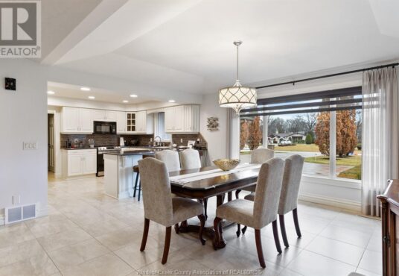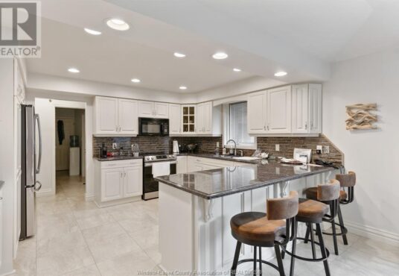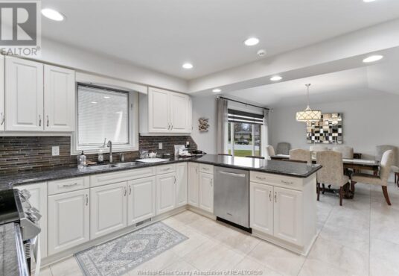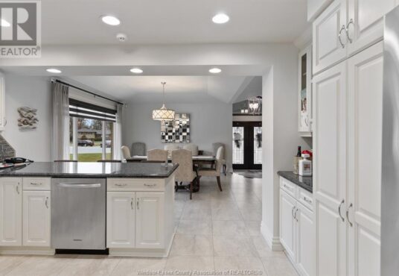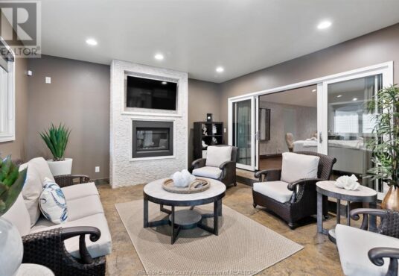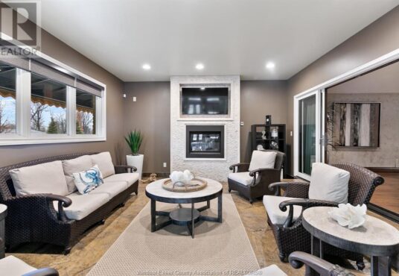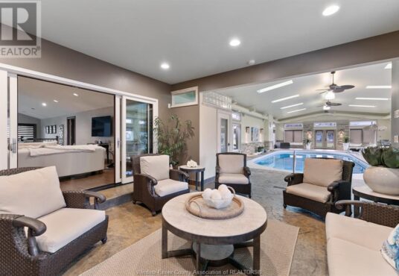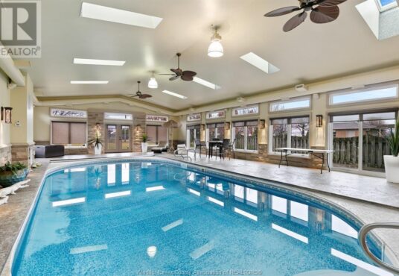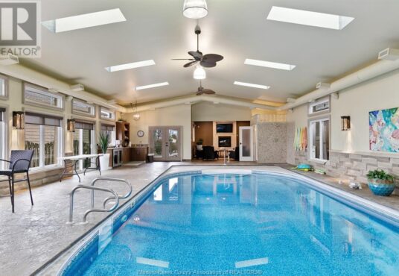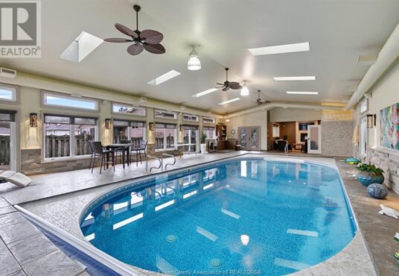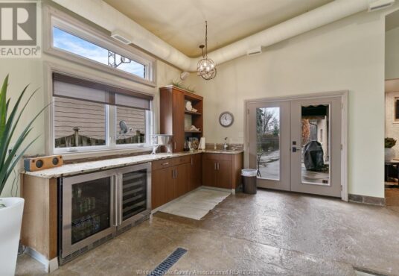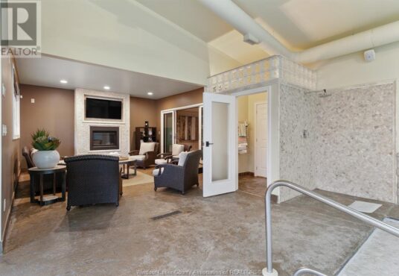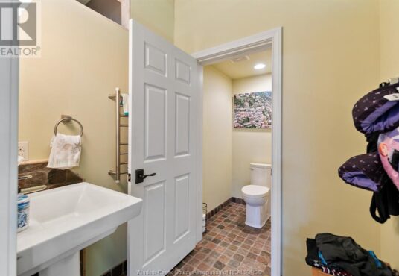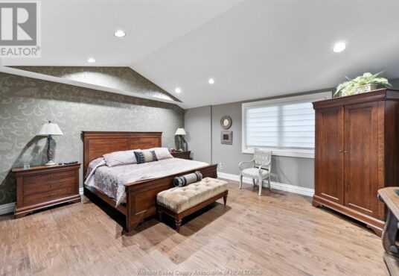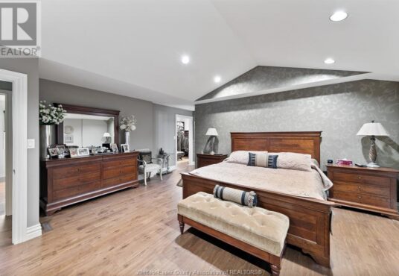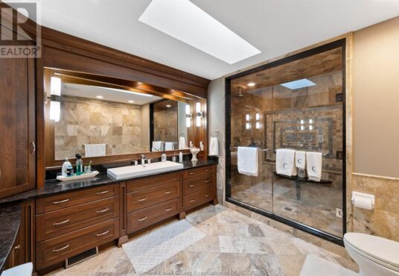1530 RAVINE Line Kingsville Ontario N9Y2W9
- Property ID: 211692
- MLS #: 24000075
- Type: Single Family
- Bedrooms: 4
- Bathrooms: 5
- Area: 5182 sq ft
- Date added: 04/14/24
Share this:
Description
Stunning, one-of-a-kind property with a 5,182 square foot executive ranch and indoor pool situated on a large 0.75 acre lot. The interior & exterior was completely re-designed & renovated approx 10 years ago & includes beautiful custom finishes. Main level features living room w/ cathedral ceiling, kitchen, dining room, office, 3 bedrooms & 4 bathrooms. Spanning approximately 2,000 sq ft, the gorgeous indoor pool area is climate controlled & includes in-ground saltwater pool, family room w/ fireplace, kitchenette, 3 pc bath, air dryer for humidity, in-floor heat & an abundance of skylights & windows allowing plenty of natural light. Finished basement features family room w/wet bar, 2nd kitchen, dining room & 4th bedroom. Beautifully landscaped property includes fenced-in back yard with patio, 2 car garage w/extra large driveway & more! (id:48944)
Rooms & Units Descr
- RoomType1: 3pc Bathroom
- RoomLevel1: Lower level
- RoomDimensions1: Measurements not available
- RoomType2: Bedroom
- RoomLevel2: Lower level
- RoomDimensions2: Measurements not available
- RoomType3: Recreation room
- RoomLevel3: Lower level
- RoomDimensions3: Measurements not available
- RoomType4: Dining room
- RoomLevel4: Lower level
- RoomDimensions4: Measurements not available
- RoomType5: Kitchen
- RoomLevel5: Lower level
- RoomDimensions5: Measurements not available
- RoomType6: Family room
- RoomLevel6: Lower level
- RoomDimensions6: Measurements not available
- RoomType7: 3pc Bathroom
- RoomLevel7: Main level
- RoomDimensions7: Measurements not available
- RoomType8: 3pc Bathroom
- RoomLevel8: Main level
- RoomDimensions8: Measurements not available
- RoomType9: 6pc Bathroom
- RoomLevel9: Main level
- RoomDimensions9: Measurements not available
- RoomType10: 5pc Ensuite bath
- RoomLevel10: Main level
- RoomDimensions10: Measurements not available
- RoomType11: Laundry room
- RoomLevel11: Main level
- RoomDimensions11: Measurements not available
- RoomType12: Office
- RoomLevel12: Main level
- RoomDimensions12: Measurements not available
- RoomType13: Bedroom
- RoomLevel13: Main level
- RoomDimensions13: Measurements not available
- RoomType14: Bedroom
- RoomLevel14: Main level
- RoomDimensions14: Measurements not available
- RoomType15: Primary Bedroom
- RoomLevel15: Main level
- RoomDimensions15: Measurements not available
- RoomType16: Dining room
- RoomLevel16: Main level
- RoomDimensions16: Measurements not available
- RoomType17: Kitchen
- RoomLevel17: Main level
- RoomDimensions17: Measurements not available
- RoomType18: Living room
- RoomLevel18: Main level
- RoomDimensions18: Measurements not available
- RoomType19: Foyer
- RoomLevel19: Main level
- RoomDimensions19: Measurements not available
Location Details
- City: Kingsville
- Province: Ontario
Property Details
- ArchitecturalStyle: Bungalow,Ranch
- Levels: 1
- Stories: 1
Property Features
- LotFeatures: Landscaped
- Fencing: Fence
- Flooring: Ceramic/Porcelain,Hardwood
- Heating: Forced air,
- HeatingFuel: ,Natural gas
- CoolingYN: True
- Cooling: Central air conditioning
- OpenParkingYN: False
- GarageYN: True
- AttachedGarageYN: True
- CarportYN: False
- FireplaceFuel: Gas
- FireplaceFeatures: Insert
- PoolYN: True
- PoolFeatures: Pool equipment
- ViewYN: False
- WaterfrontYN: False
- Sewer: Septic System
Courtesy of
- OfficeName: RE/MAX PREFERRED REALTY LTD. - 585
- ListAOR: Windsor-Essex County Association of REALTORS®
This Single Family style property is located in is currently and has been listed on GTA MLS Real Estate Listings. This property is listed at $ 2,850,000.00. It has 4 beds bedrooms, 5 baths bathrooms, and is 5182 sq ft. The property was built in year.

