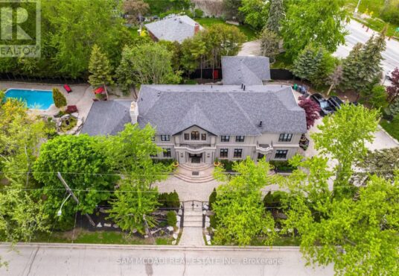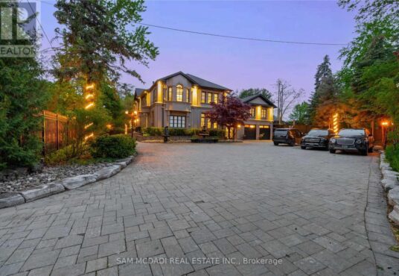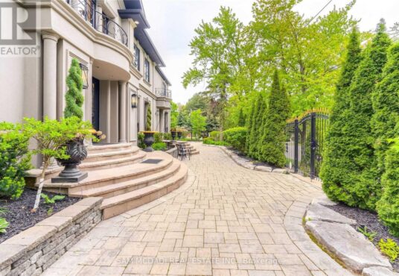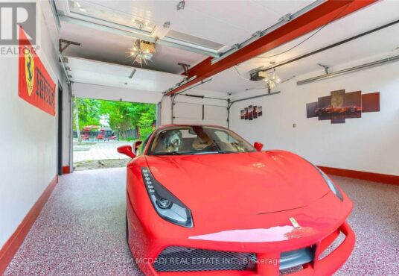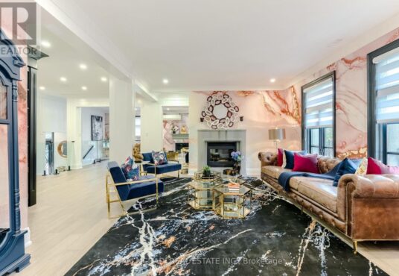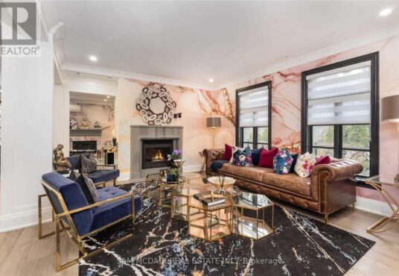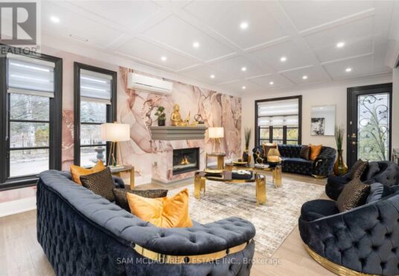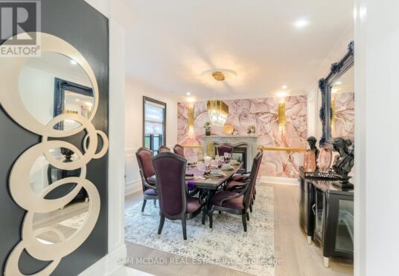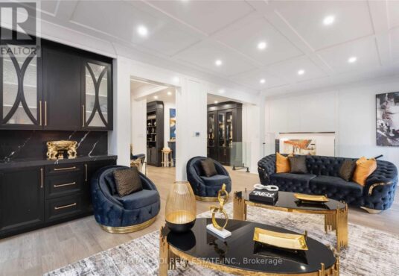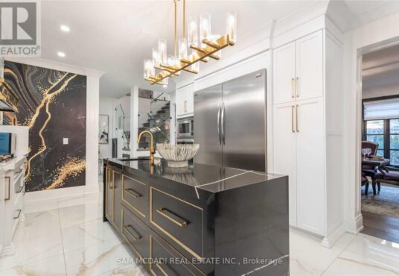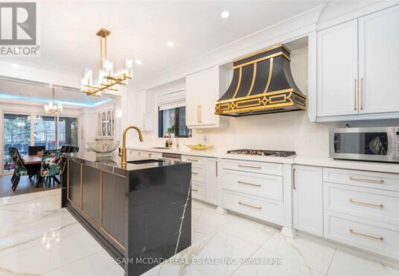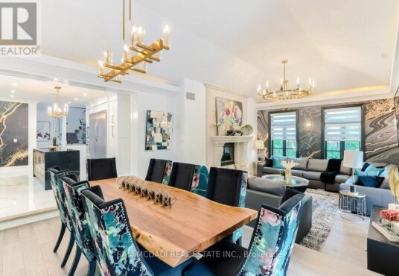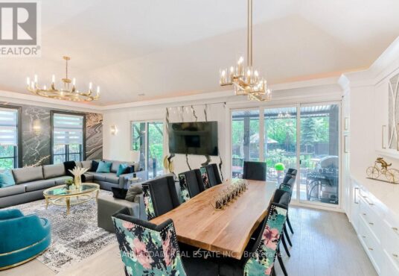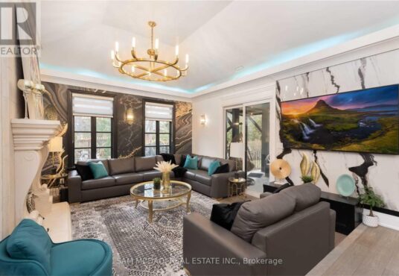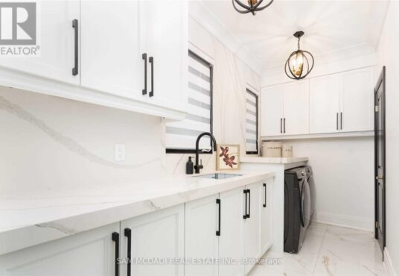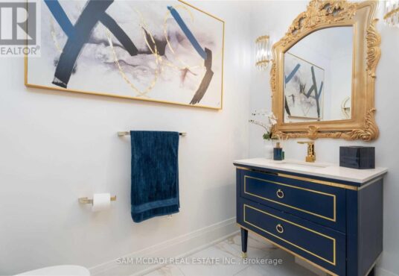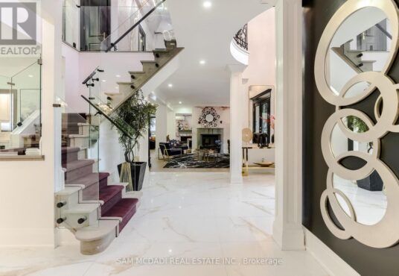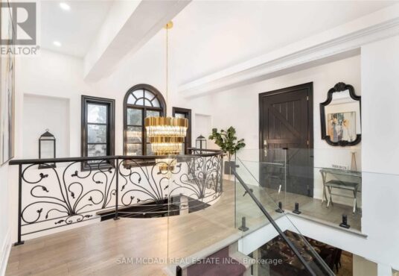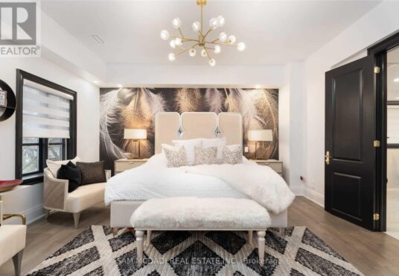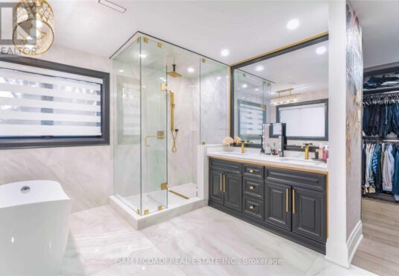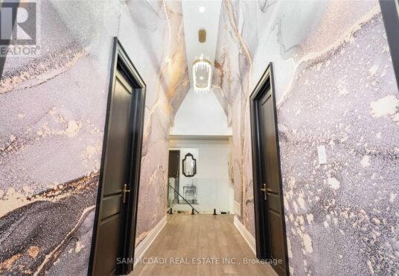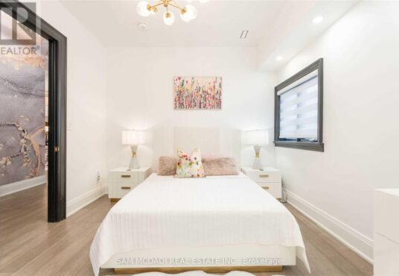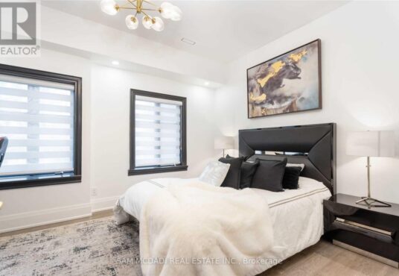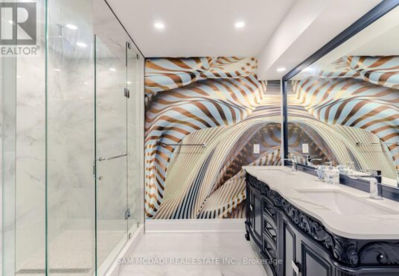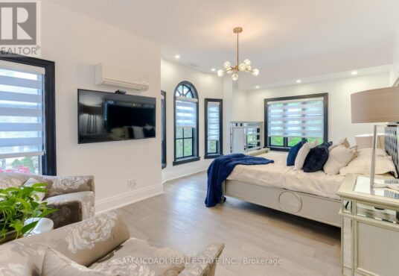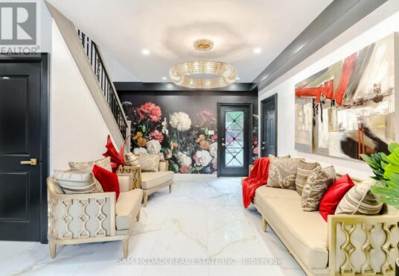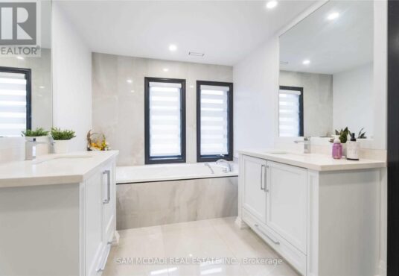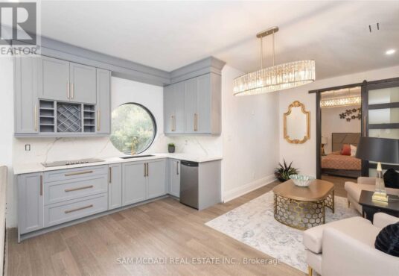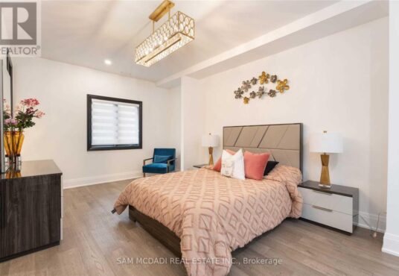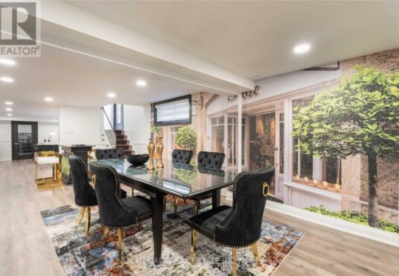1540 Mississauga Road Mississauga Ontario L5H2K1
- Property ID: 186866
- MLS #: W6069332
- Type: Single Family
- Bedrooms: 6
- Bathrooms: 6
- Date added: 09/10/23
Share this:
Description
Unique Lorne Park Mansion Checking Off 3 Major Boxes – Location, Lot Size & Square Footage! A Homeowner’s Dream, This Completely Remodelled Residence Fts Fascinating Finishes & Millwork Throughout W/ 5+1 Bedrooms, 6 Bathrooms & An Open Concept Layout W/ Expansive Windows That Bring In An Abundance Of Natural Light. The Chef’s Gourmet Kitchen Is Equipped W/ A Large Centre Island, Built-In Stainless Steel Appliances, Beautiful Stone Countertops & Ample Upper And Lower Cabinetry Space. Prodigious Living & Dining Spaces Elevated By Its Crown Moulding, Pot Lights, Gas Fireplace & Eye-Catching Wallpaper! Also Features A Rare Loft/Nanny Suite W/ Full Sized Kitchen, Living Room, Bedroom & 3-Piece Ensuite! The Owners Suite Boasts Raised Ceiling Heights, Gorgeous 5-Piece Ensuite & Lg Walk-In Closet. Down The Hall Lies 2 More Bedrooms That Share A 4-Piece Bath As Well As A Junior Suite W/ Its Own 5-Pc Ensuite & W/I Closet! The Entertainers Bsmt Fts A Lg Rec Area, Gym, Wet Bar, Rec Area, Ample**** EXTRAS **** Storage Rms, A Den That Can Be Easily Used As A 6th Bdrm & A W/O To The Bckyrd. The Mesmerizing Resort-Like Bckyrd Completes This Home W/ Inground Pool, Several Fountain Features, A Cabana, Covered Deck & More! **2 Million Spent On Renos!** (id:48944)
Rooms & Units Descr
- RoomType1: Primary Bedroom
- RoomLevel1: Second level
- RoomLength1: 4.77
- RoomWidth1: 4.65
- RoomDimensions1: 4.77 m X 4.65 m
- RoomType2: Bedroom 2
- RoomLevel2: Second level
- RoomLength2: 4.21
- RoomWidth2: 3.37
- RoomDimensions2: 4.21 m X 3.37 m
- RoomType3: Bedroom 3
- RoomLevel3: Second level
- RoomLength3: 4.35
- RoomWidth3: 3.4
- RoomDimensions3: 4.35 m X 3.4 m
- RoomType4: Bedroom 4
- RoomLevel4: Second level
- RoomLength4: 3.94
- RoomWidth4: 5.93
- RoomDimensions4: 3.94 m X 5.93 m
- RoomType5: Bedroom 5
- RoomLevel5: Second level
- RoomLength5: 3.47
- RoomWidth5: 6.09
- RoomDimensions5: 3.47 m X 6.09 m
- RoomType6: Recreational, Games room
- RoomLevel6: Basement
- RoomLength6: 13.94
- RoomWidth6: 9.09
- RoomDimensions6: 13.94 m X 9.09 m
- RoomType7: Kitchen
- RoomLevel7: Main level
- RoomLength7: 5.83
- RoomWidth7: 4.1
- RoomDimensions7: 5.83 m X 4.1 m
- RoomType8: Eating area
- RoomLevel8: Main level
- RoomLength8: 4.62
- RoomWidth8: 3.83
- RoomDimensions8: 4.62 m X 3.83 m
- RoomType9: Dining room
- RoomLevel9: Main level
- RoomLength9: 4.61
- RoomWidth9: 4.18
- RoomDimensions9: 4.61 m X 4.18 m
- RoomType10: Family room
- RoomLevel10: Main level
- RoomLength10: 4.62
- RoomWidth10: 4.86
- RoomDimensions10: 4.62 m X 4.86 m
- RoomType11: Living room
- RoomLevel11: Main level
- RoomLength11: 6.02
- RoomWidth11: 8.34
- RoomDimensions11: 6.02 m X 8.34 m
- RoomType12: Family room
- RoomLevel12: Main level
- RoomLength12: 4.55
- RoomWidth12: 8.38
- RoomDimensions12: 4.55 m X 8.38 m
Location Details
- City: Mississauga
- Province: Ontario
Property Details
- SubdivisionName: Lorne Park
- Levels: 2
- Stories: 2
Property Features
- Heating: Forced air
- HeatingFuel: Natural gas
- CoolingYN: True
- Cooling: Central air conditioning
- ParkingTotal: 18
- OpenParkingYN: False
- GarageYN: True
- AttachedGarageYN: True
- CarportYN: False
- PoolYN: True
- ViewYN: False
- WaterfrontYN: False
Courtesy of
- OfficeName: SAM MCDADI REAL ESTATE INC.
- ListAOR: Toronto Regional Real Estate Board
This Single Family style property is located in is currently and has been listed on GTA MLS Real Estate Listings. This property is listed at $ 6,989,000.00. It has 6 beds bedrooms, 6 baths bathrooms, and is . The property was built in year.

